News
3 Sanders Pace Architecture projects receive AIA Gulf States Design Awards
We were proud to have 3 projects recognized as award winners by the AIA Gulf States Region during last night’s Design Awards Celebration! The Gulf States Region includes five states: Alabama, Arkansas, Louisiana, Mississippi and Tennessee and the awards celebration highlights the best work from firms practicing in these states. The Clauss Haus received a merit award, the French Broad House and the Artist Studios at the Loghaven Artist Residency received Citations.
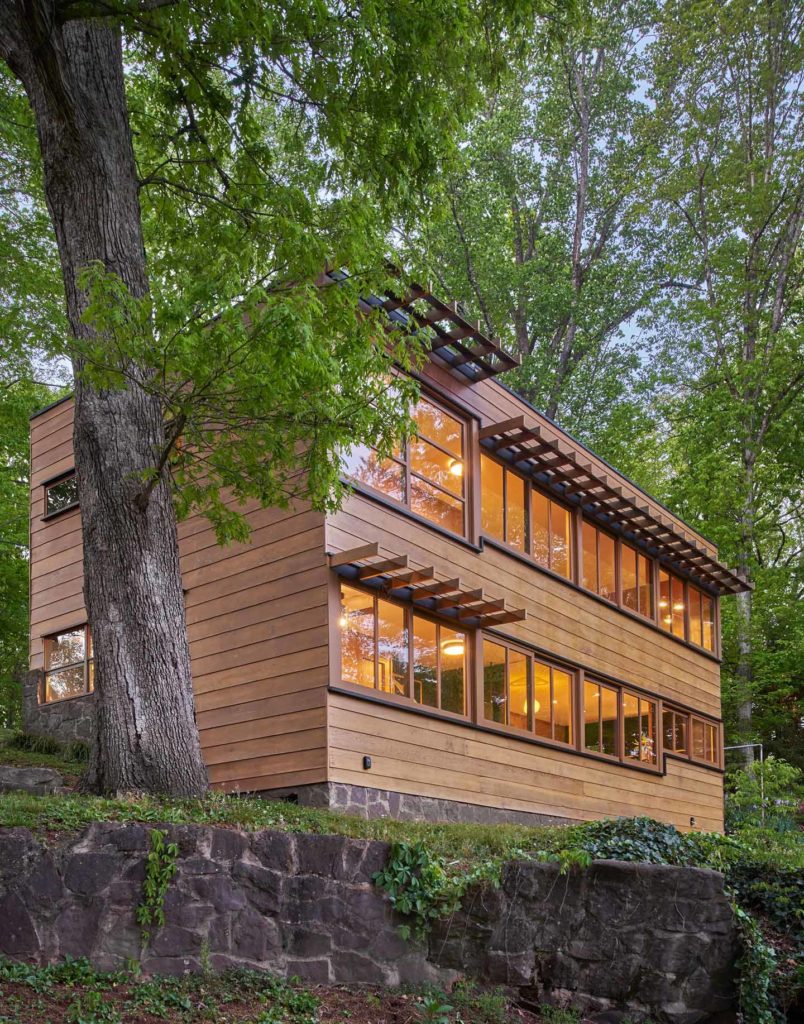

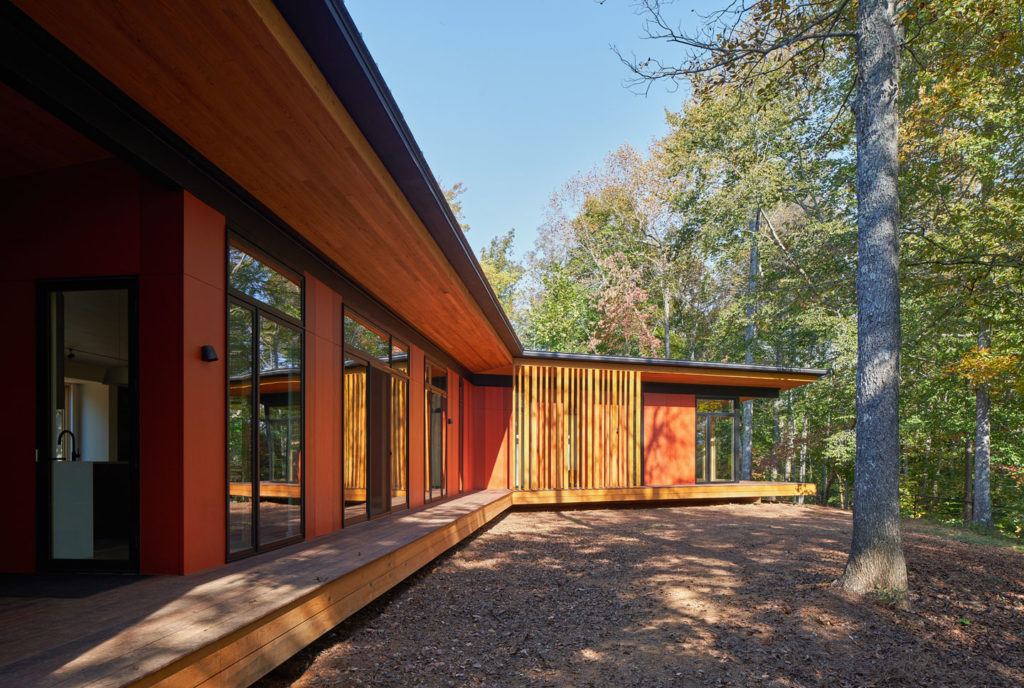
Loghaven Artist Residency featured in Landscape Architecture Magazine
The landscape design strategy at the Loghaven Artist Residency was featured in the November issue of Landscape Architecture Magazine. Sanders Pace Architecture worked with Stephen W. Hackney Landscape Architects on the design of the 100 acre campus which was completed in 2020. Link to Landscape Architecture Magazine HERE and you can learn more about the Loghaven Artist Residency by clicking HERE
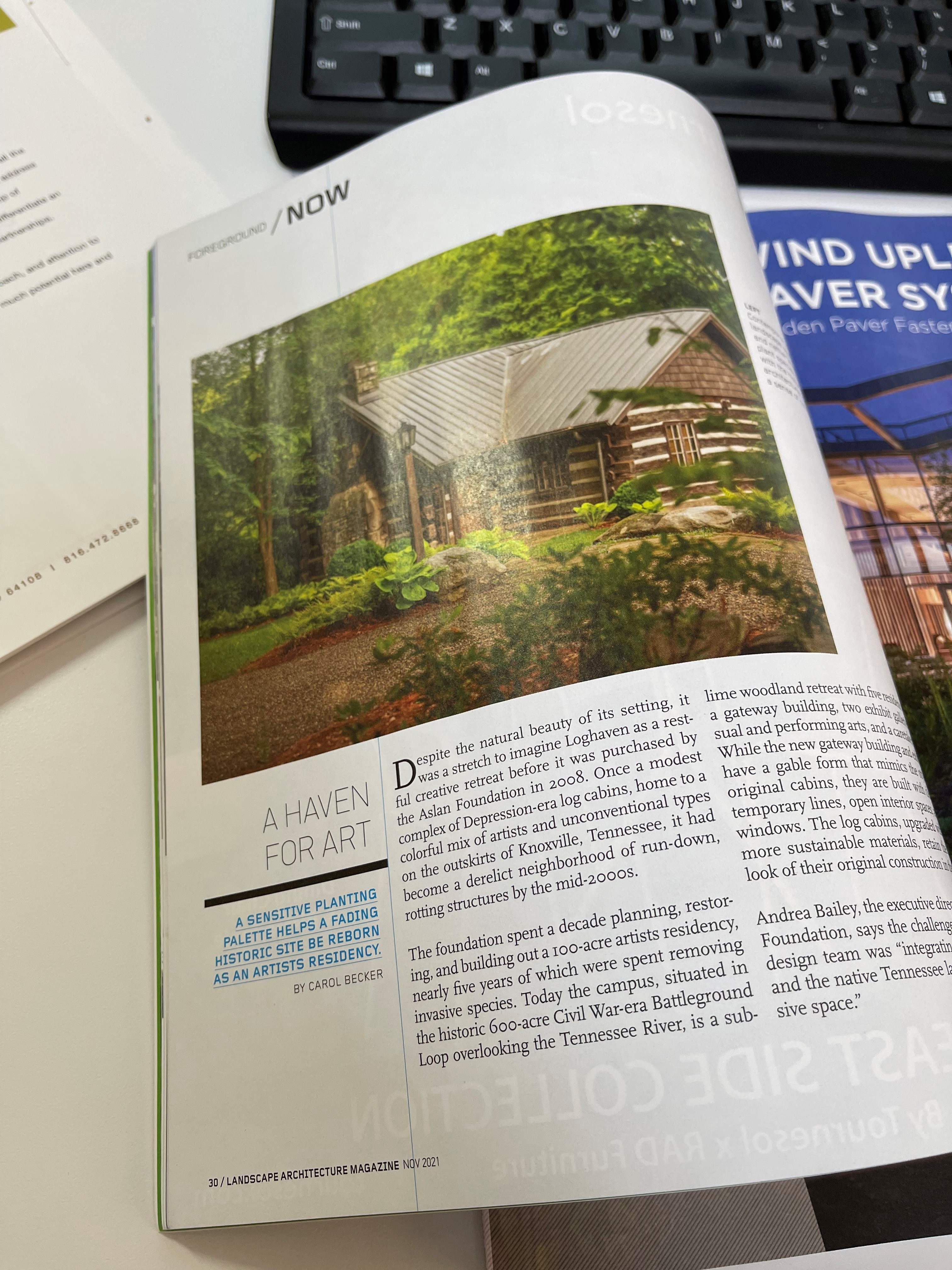
Loghaven Artist Residency receives American Architecture Award from the Chicago Athenaeum
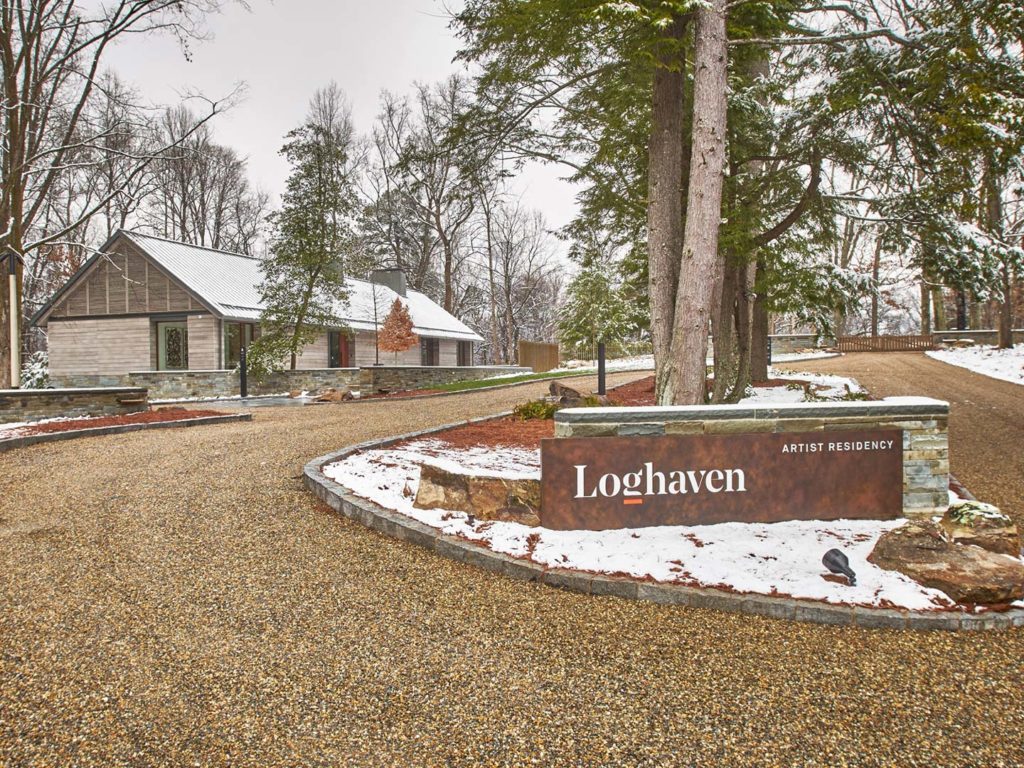
We’re proud to announce that the Loghaven Artist Residency has been awarded a 2021 American Architecture Award from the Chicago Athenaeum. The award is the nation’s highest public award given by a non-commercial, non-trade affiliated, public arts, culture and educational institution.
Loghaven Artist Residency officially opened in 2020 as a new residency for emerging and established artists in the fields of visual art, dance, music, writing, theater, and interdisciplinary work. The design for the Loghaven campus combines new construction and innovation with careful rehabilitation of the historic log cabins on the grounds—creating a seamless dialogue between the new and historic architecture and the natural landscape, and advancing the residency’s dynamism as a center for contemporary artistic practice.
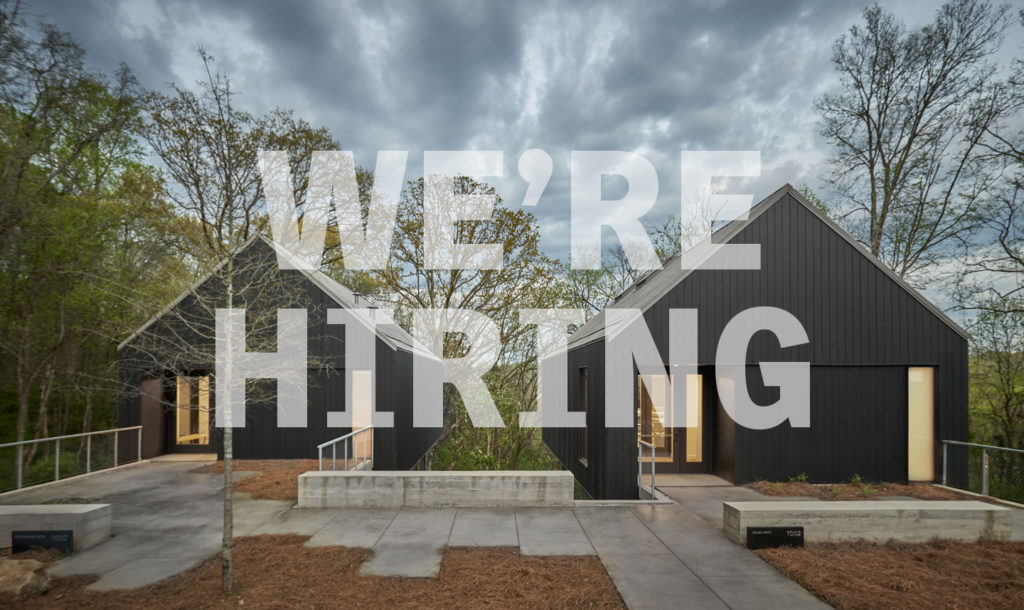
Sanders Pace Architecture is seeking talented candidates to fill two positions at the firm.
JOB POSITION: Project Architect
Sanders Pace Architecture is seeking a Project Architect to joins its team in Knoxville, TN.
Sanders Pace Architecture is an 11-person architecture practice working on a range of project types in East Tennessee. Led by John Sanders, FAIA, and Brandon Pace, FAIA, the practice initially focused on unique adaptive reuse and renovation projects in the central core of Knoxville. Sanders Pace Architecture has grown to include small-scale custom residential work, innovative institutional buildings, and large-scale public-sector projects that integrate research into a collaborative design process which leads to unique and inventive solutions. With over 100 planning, preservation, and design awards received among other accolades, Sanders Pace Architecture has established itself as one of the most thoughtful and imaginative firms practicing in the Southeast, most recently receiving a 2021 AIA Architecture Award for the Loghaven Artist Residency. Learn more about us at www.sanderspace.com.
We are looking for an experienced and talented Project Architect who is comfortable working in a fast-paced studio environment who enjoys working collaboratively as part of a team. Applicants must possess the curiosity and critical thinking skills needed to explore unique design solutions at all scales. Candidates should have a strong design portfolio, the ability to lead the production of design and construction documents, coordinate the work of consultant teams, and demonstrate strong communication skills. Sanders Pace Architecture focuses on unique, challenging, and custom design solutions ranging from small installations to public infrastructure.
Description:
Develops solutions and creates project designs and plans. Initiates and creates project designs and plans of all phases of one or more projects and has responsibility for leading the development of presentation and design drawings. Coordinates all trades and agencies related to building design while monitoring drawings. Serves as primary client point of contact and actively manages project budgets, schedules, and project team assignments.
Responsibilities:
- Initiate and lead the development of project designs.
- Coordinate and manage design efforts with the internal team and project consultants.
- Monitor and contribute to the development of project deliverables.
- Manage project budgets, schedules, and project team assignments.
Qualifications:
- Bachelors and/or Masters in Architecture from an accredited university.
- 7+ years of professional work experience. Experience should include all phases of design.
- Active professional licensure preferred.
- Well organized, with strong verbal communication skills, including experience communicating with clients and consultant teams.
- Exceptional design portfolio, with demonstrated ability to ensure delivery of design intent.
- Detail oriented with a working understanding of materials, technical detailing, and building systems.
- Strong leadership skills with the ability to manage and prioritize multiple projects.
- Proficiency is required in Revit, AutoCAD, Adobe Creative Suite, Microsoft Office, and 3D modeling software. Proficiency in Rhino and V-Ray is preferred.
Benefits:
- Salary is commensurate with experience.
- Health and vision insurance.
- Matching SIMPLE IRA contributions.
- Professional development stipend.
- Opportunities for growth.
Sanders Pace Architecture is an equal opportunity employer.
Correspondence via email only: Please submit a resume and digital portfolio (PDF Format < 10MB) to info@sanderspace.com. No calls, please.
JOB POSITION: Project Designer
Sanders Pace Architecture is seeking a Project Designer to joins its team in Knoxville, TN.
Sanders Pace Architecture is an 11-person architecture practice working on a range of project types in East Tennessee. Led by John Sanders, FAIA, and Brandon Pace, FAIA, the practice initially focused on unique adaptive reuse and renovation projects in the central core of Knoxville. Sanders Pace Architecture has grown to include small-scale custom residential work, innovative institutional buildings, and large-scale public-sector projects that integrate research into a collaborative design process which leads to unique and inventive solutions. With over 100 planning, preservation, and design awards received among other accolades, Sanders Pace Architecture has established itself as one of the most thoughtful and imaginative firms practicing in the Southeast, most recently receiving a 2021 AIA Architecture Award for the Loghaven Artist Residency. Learn more about us at www.sanderspace.com.
We are looking for an experienced and talented Project Designer who is comfortable working in a fast-paced studio environment who enjoys working collaboratively as part of a team. Applicants must possess the curiosity and critical thinking skills needed to explore unique design solutions at all scales. Candidates should desire a creative workplace and be motivated to pursue professional growth within the practice. Sanders Pace Architecture focuses on unique, challenging, and custom design solutions ranging from small installations to public infrastructure.
Description:
Works with Project Architect and Principal to develop creative-design concepts for projects, coordinates project design, and prepares presentation and design drawings.
Responsibilities:
- Actively support and contribute to the development of project designs.
- Execute exceptional presentation deliverables within tight schedules.
- Develop design drawings and construction documents.
- Continued project involvement through all phases of design, including construction administration.
Qualifications:
- Bachelors and/or Masters in Architecture from an accredited university.
- 3+ years of professional work experience. Experience should include all phases of design.
- Well organized, with strong verbal communication skills.
- Exceptional conceptual design and critical thinking skills, represented through examples of past work.
- Confidence in expanding on information provided by others through exploration of iterative solutions.
- Working knowledge of design trends and materials.
- A passion for researching unique materials, assemblies, and processes.
- Proficiency is required in Revit, AutoCAD, Adobe Creative Suite, Microsoft Office, and 3D modeling software. Proficiency in Rhino and V-Ray is preferred.
Benefits:
- Salary is commensurate with experience.
- Health and vision insurance.
- Matching SIMPLE IRA contributions.
- Professional development stipend.
- Opportunities for growth.
Sanders Pace Architecture is an equal opportunity employer.
Correspondence via email only: Please submit a resume and digital portfolio (PDF Format < 10MB) to info@sanderspace.com. No calls, please.
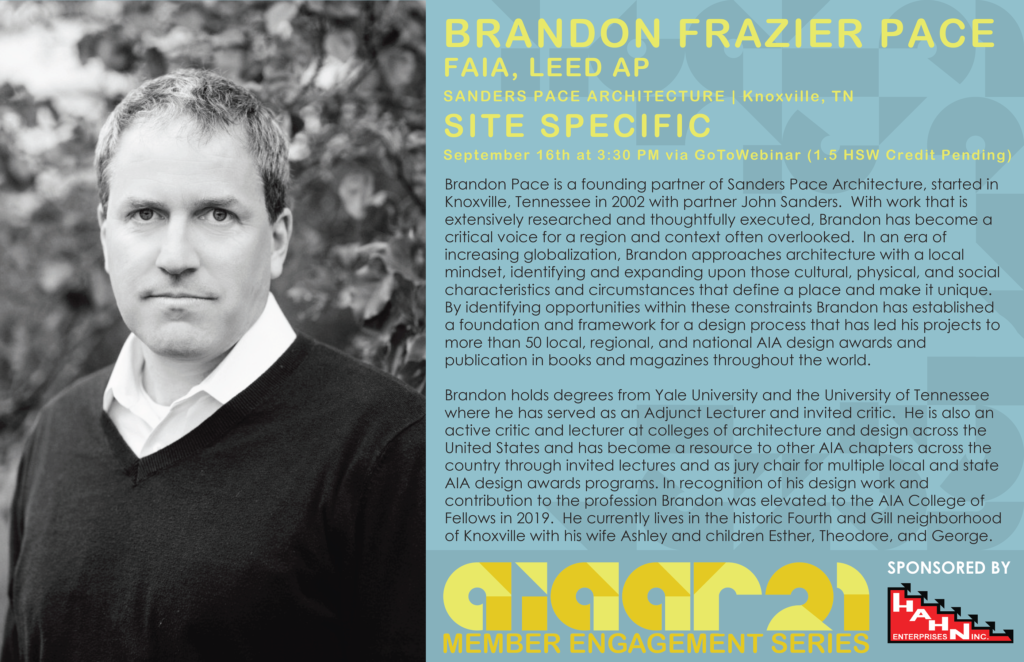
The talk will focus on stories of Knoxville’s past, present, and future through a series of projects that illustrate how local conditions and circumstances inform the Firm’s design process. The talk will include a cross-section of work that varies in type and scale within a context that stretches across the Tennessee Valley from Knoxville’s urban neighborhoods to the edge of the Cumberland Plateau and the Great Smoky Mountains.
This lecture is free and open to the public, a link to register can be found HERE.
French Broad House featured in Residential Design Magazine
Residential Architect Magazine included a feature on Sanders Pace Architecture’s French Broad House as part of their “Quiet Time” feature in the most recent issue of the magazine.
Check out the article HERE.
Oxford American Magazine features work of Southern firms as part of it’s Summer 2021 Place Issue.
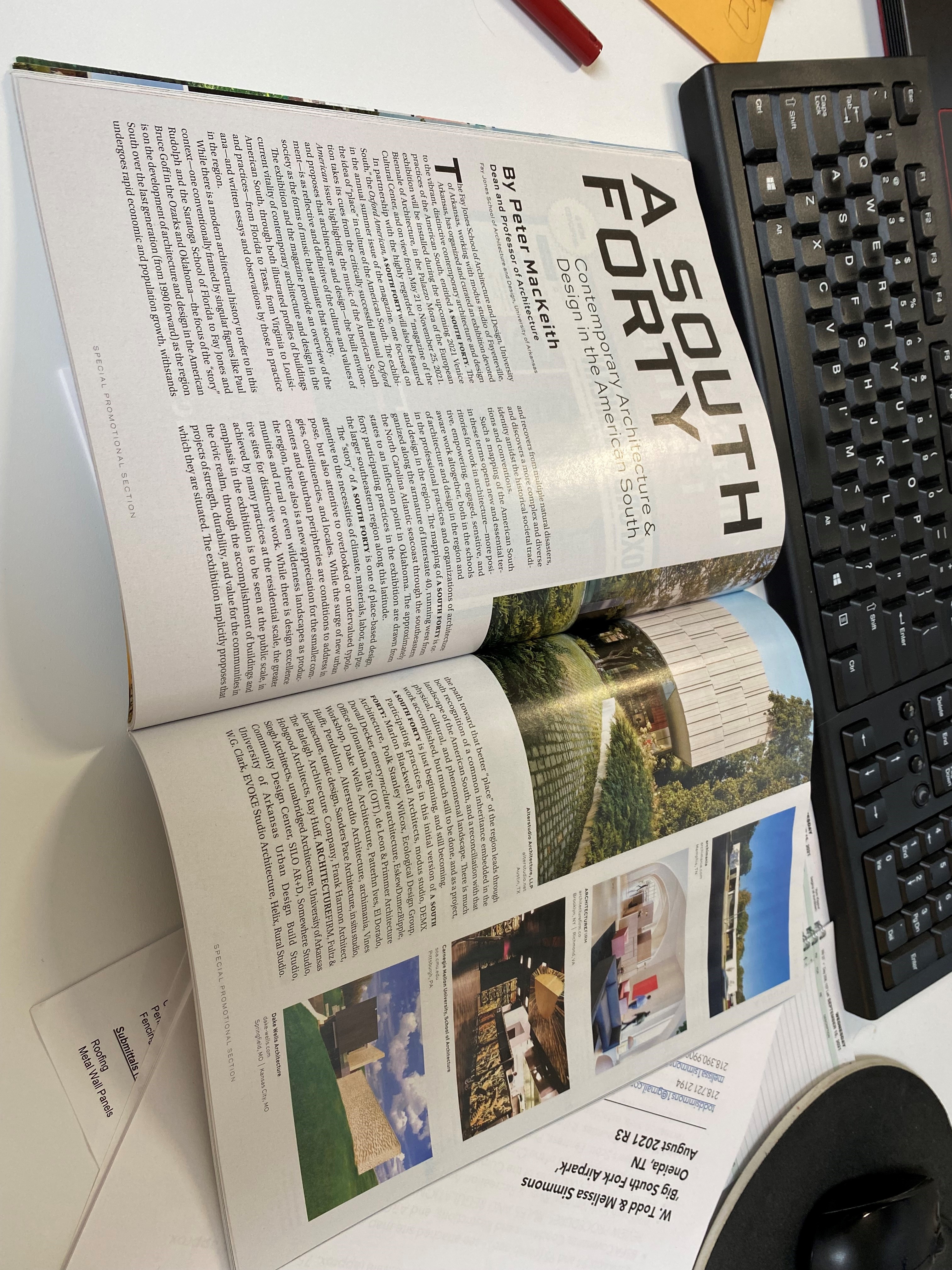
Peter MacKeith, Dean and Professor of Architecture at the University of Arkansas contributed a piece called A South Forty, Contemporary Architecture and Design in the American South. Sanders Pace Architecture is proud to be a part of this group, currently on exhibition in Venice at the Palazzo Mora. The exhibition will run through November 30, 2021.

Tracy Haun Owens with local journal Hellbender Press was on-site at Loghaven recently exploring the campus grounds and conducting interviews in advance of the next Residency which starts on July 12th. The article speaks to the importance of Loghaven’s place within the Urban Wilderness and the Aslan Foundation’s commitment to preservation within our community. Read the full article HERE.
Loghaven Artist Residency featured in Dezeen
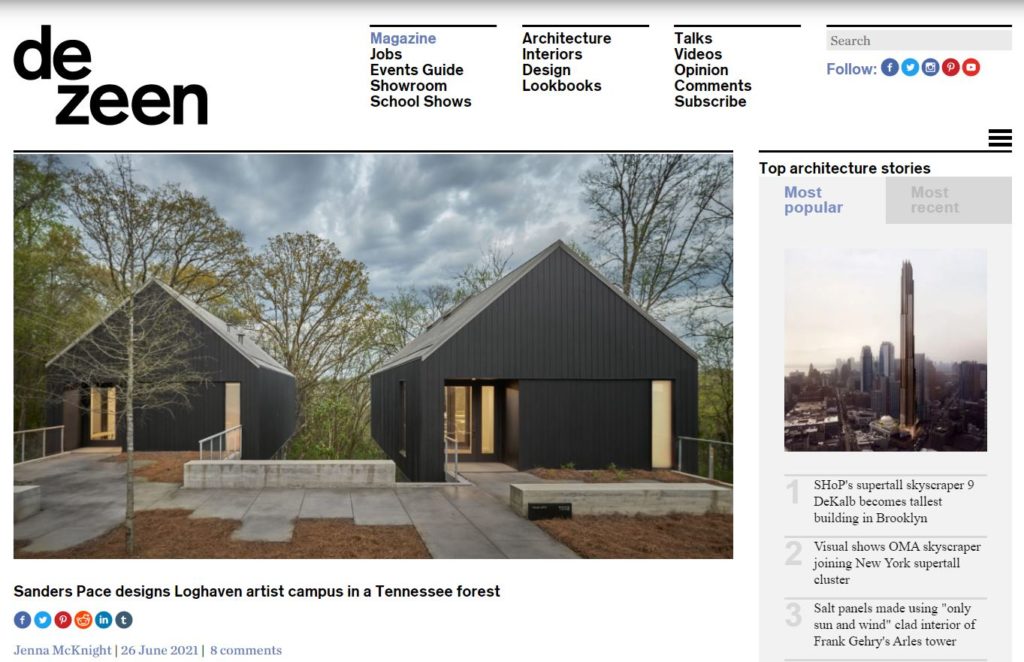
The Loghaven Artist Residency was the subject of a feature on the Art and Design journal Dezeen recently. In the article, contributor Jenna McKnight highlights the firm’s design work on the campus which was recently the recipient of an AIA National Honor Award. Click HERE to read the article.
We are honored to be a part of A South Forty, an exhibition to demonstrate the vitality of contemporary architecture and design in the American South through the work of multiple practices across the region.
The exhibition is on display at this year’s Venice Biennale, running from May 22-November 21 at the European Cultural Centre located in the Palazzo Mora in Venice.
Thanks to Peter MacKeith and Jonathan Boelkins at the University of Arkansas Fay Jones School of Architecture and Design, Modus Studio, and Oxford American for putting this together! Full press release below.
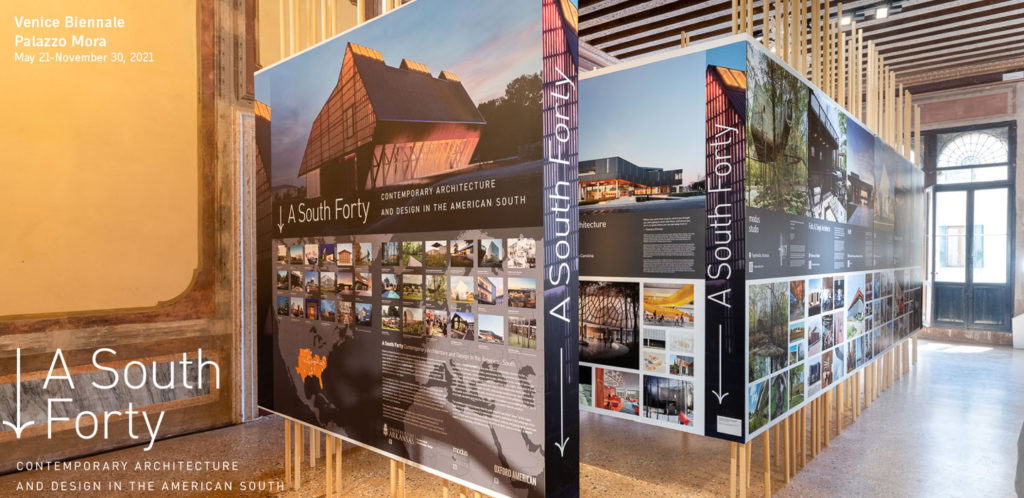
VENICE, ITALY – As part of the “TIME SPACE EXISTENCE” exhibition for the 2021 Venice Architecture
Biennale, The European Cultural Center will present A South Forty: Contemporary Architecture and Design
in the American South at Palazzo Mora. A South Forty is organized by the Fay Jones School of Architecture
and Design, University of Arkansas, together with modus studio of Fayetteville, Arkansas, and the Oxford
American Journal, and highlights the work of nearly forty practices. The exhibition is installed in the Great
Hall facing the canal and will be open from May 22nd through November 21st, 2021, with a press preview
on May 20th.
Exhibition Summary: The Fay Jones School of Architecture, University of Arkansas, working with modus studio
of Fayetteville, Arkansas, has worked to organize and curate an exhibition devoted to the vibrant, distinctive
contemporary architecture and design practices of the American South. The exhibition is aimed for installation
during the upcoming 2021 Venice Architecture Biennale, in a collateral venue, the Palazzo Mora of the
European Cultural Center.
In partnership with the highly regarded literary journal of the American South, The Oxford American, A SOUTH
FORTY will also be featured in the annual summer issue of the journal, one focused on the idea of “place” in
culture of the American South. The exhibition takes its cues from the critically successful and popularly
appealing annual Oxford-American issue highlighting the music of the American South and proposes that
architecture and design – the built environment – is as reflective and definitive of the culture and values of
society as the forms of music that animate that society.
Modern architectural history in the regional context of the American South is conventionally framed by
singular figures, from Paul Rudolph and the Saratoga School of Florida to Fay Jones and Bruce Goff in the
Ozarks and Oklahoma, or stereotypical typologies and appearances. In counterpoint, A SOUTH FORTY aims to
provide an overview of the current vitality of contemporary architecture and design in the American South,
through both illustrated profiles of buildings and practices, and statements of principles and observations by
those in practice in the region.
The contemporary “story” centers on the development of architecture and design in the American South
over the last generation (from 1990 forward) as the region undergoes rapid economic and population
growth, it stands and recovers from multiple natural disasters, and discovers a more complex and diverse
identity amidst the historical societal traditions and conventions. Such a mapping of the American South in
these terms open new and essential territories for work in architecture – more positive, empowering,
engaged, sensitive, and aware work altogether.
The mapping of A SOUTH FORTY geographically is organized along the armature of US Highway 40, running
west from the North Carolina Atlantic seacoast through the southeastern states to an inflection point in
Oklahoma. Approximately forty participating practices in the exhibition are drawn from the larger
southeastern region along this latitude.
The “story” of A SOUTH FORTY is also one of place-based design, attentive to the necessities of climate,
materials, labor, and purpose, but also attentive to overlooked or undervalued typologies, constituencies,
and locales. While there is the surge of new urban centers and suburban peripheries as conditions to
address in the region, there also is a new appreciation for the smaller communities and rural or even
wilderness landscapes as productive sites for distinctive work. As well, while design excellence has been
achieved by many practices at the residential scale, the greater emphasis in the exhibition is to be seen at
the public scale, in the civic realm, through the accomplishment of buildings and projects of strength,
durability and value for the communities in which they are situated.
The exhibition implicitly proposes that the path towards that better “place” of the region leads through
both recognition of a common inheritance embedded in the landscape of the American South, and a
reconciliation with that physical, cultural and phenomenal landscape. There is much work accomplished,
but much still to be done, and as a project, A SOUTH FORTY is just beginning, and still becoming.
A SOUTH FORTY: Contemporary Architecture and Design in the American South features the work of:
Alterstudio; Archimania; Architecturefirm; Dake Wells architecture; de Leon & Primmer Architecture
Workshop; DEMX architecture; Duvall Decker; Ecological Design Group; El Dorado / KSU Design + Make
Studio; emerymcclure architecture; Eskew Dumez Ripple; Evoke Studio Architecture; Frank Harmon
Architect; Fultz & Singh Architects; Helix Architecture + Design; Hobgood Architects; Ray Huff Architect;
Hufft; in situ studio; Katherine Hogan Architects; Marlon Blackwell Architects; modus studio; Office Jonathan
Tate; patterhn ives; Pendulum; Polk Stanley Wilcox; Rural Studio; Sanders Pace Architecture; silo ar+d;
Somewhere Studio; The Raleigh Architecture Company; Unabridged Architecture; University of Arkansas
Community Design Center; University of Arkansas Urban Design Build Studio; Vines Architecture; W.G. Clark
Architect