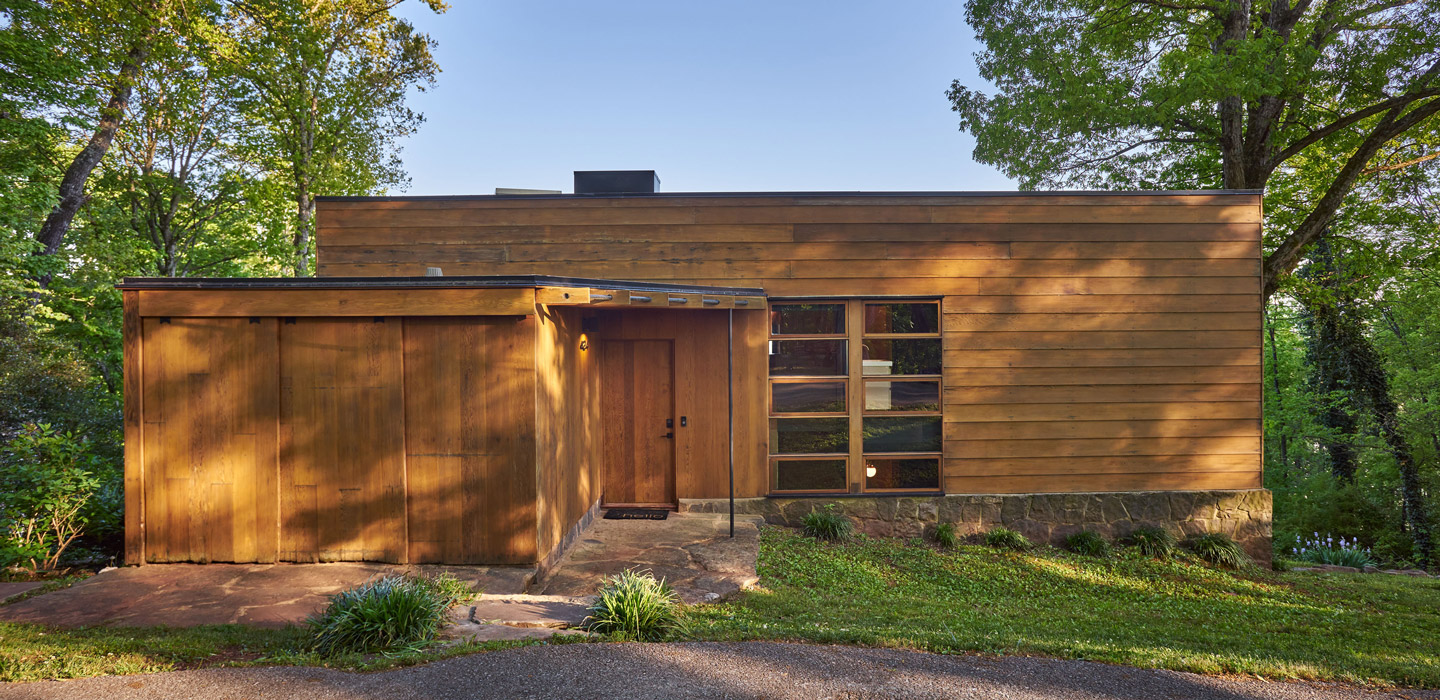
Clauss Haus II
Located at the end of a high ridge of Brown’s Mountain, eight miles from Downtown Knoxville, this project is a part of a group of contemporary houses is within a subdivision of a real estate development called “Little Switzerland.” It started with a group of congenial families who wished to build cooperatively and persuaded the designers to join them in the original venture The latter prevailed, and the architect/developer was required to make this portion of the ridge a separate unit and to establish a “contemporary design” restriction. In all, there are twenty lots; to date only 5 houses have been built of the 10 designed – all by Alfred and Jane West Clauss. Alfred from Austria, left Mies van der Rohe’s office in 1932 after completing his work on the Barcelona Pavilion and Jane West having just left the office of Le Corbusier’s atelier in 1934 with her work on the design of the Swiss Dormitory, they both embarked on this most remarkable development in a most unassuming location.
The original described above started in 1939 and today we have had the pleasure to renovate and restore Clauss Haus II, his second personal residence within Little Switzerland. The work shown within hopefully exemplifies the delicate nature of restoring such a significantly styled home stemming from extremely historic and significant origins while following the “modern” deeded requirements with any new adjustments following the strict unornamented intent.
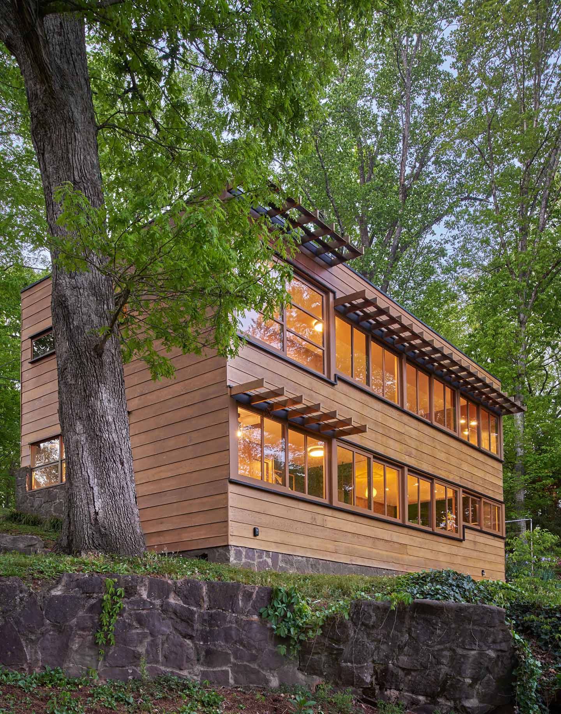
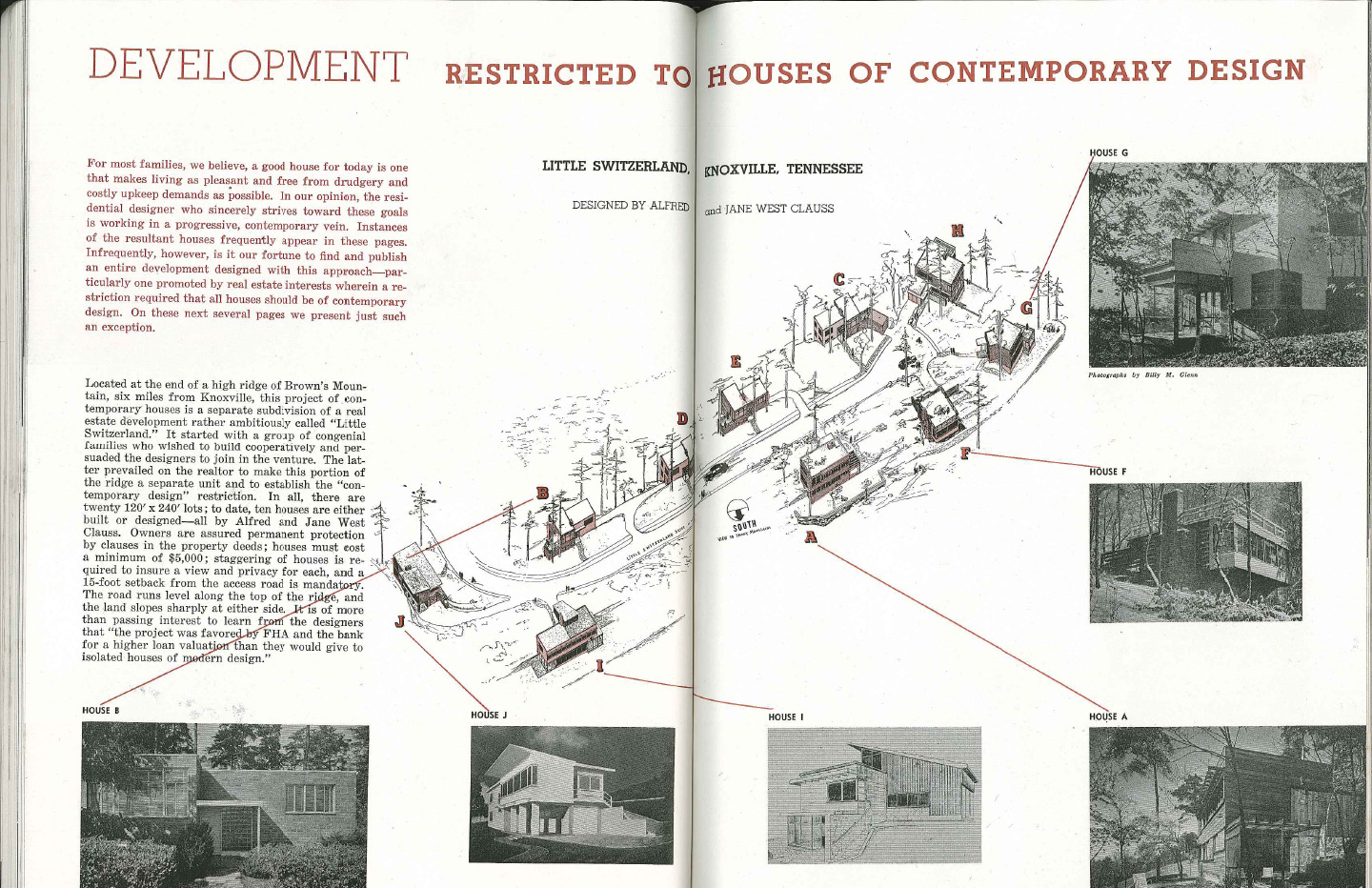
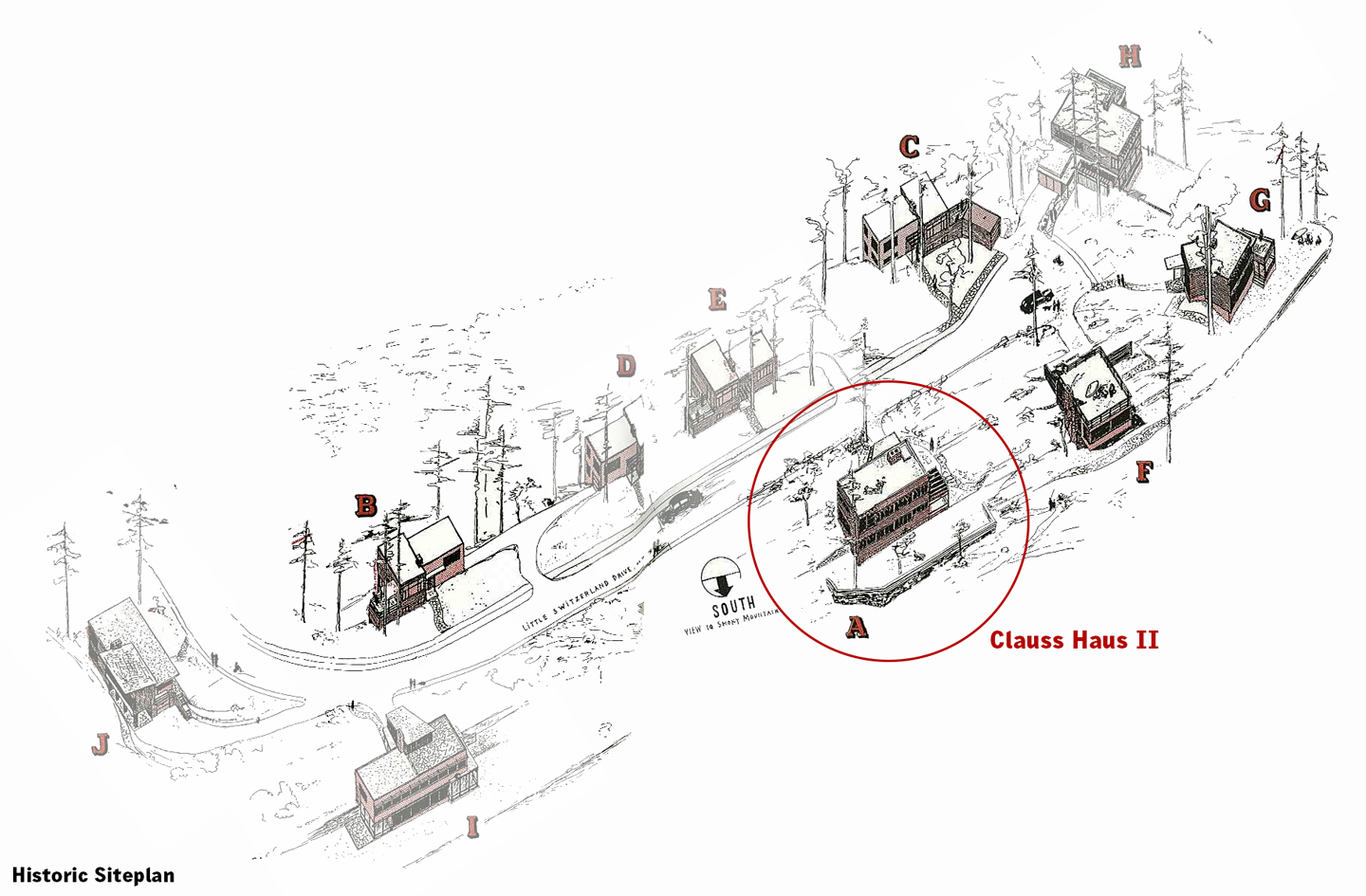
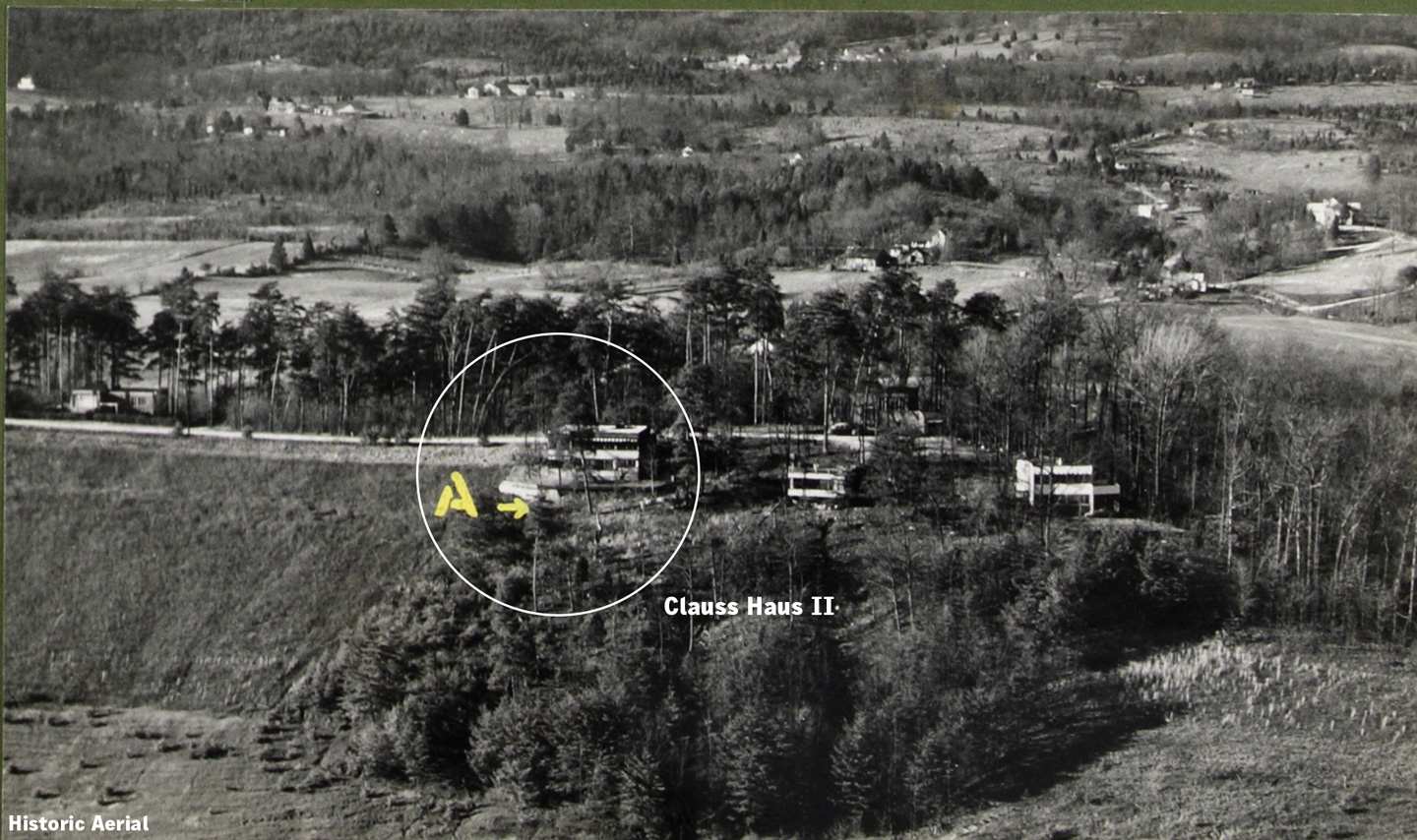

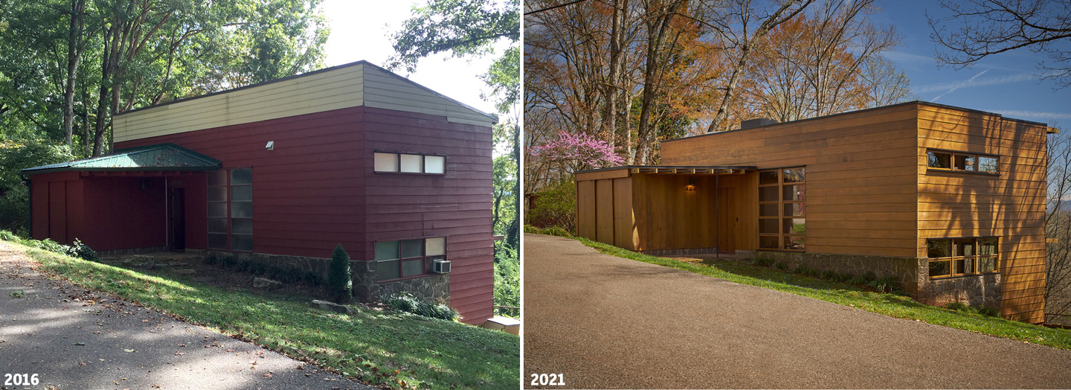
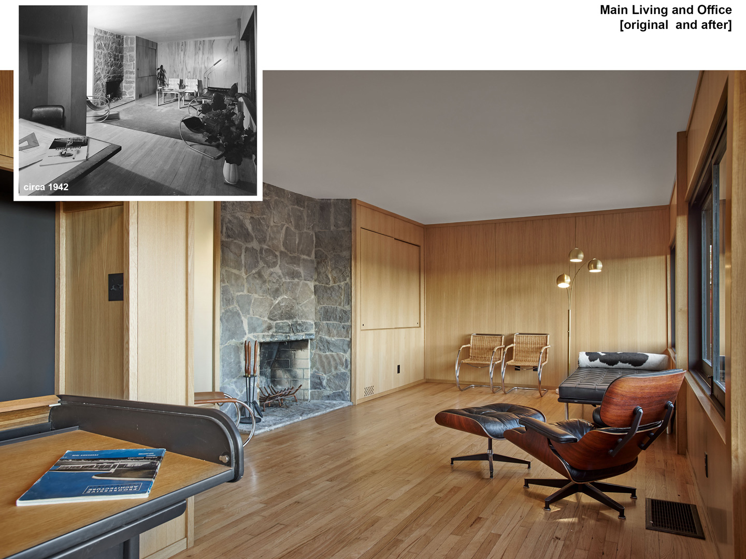
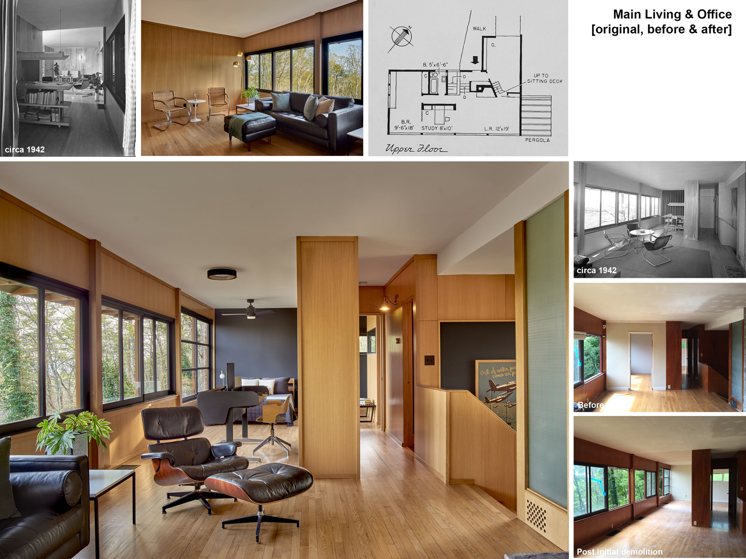
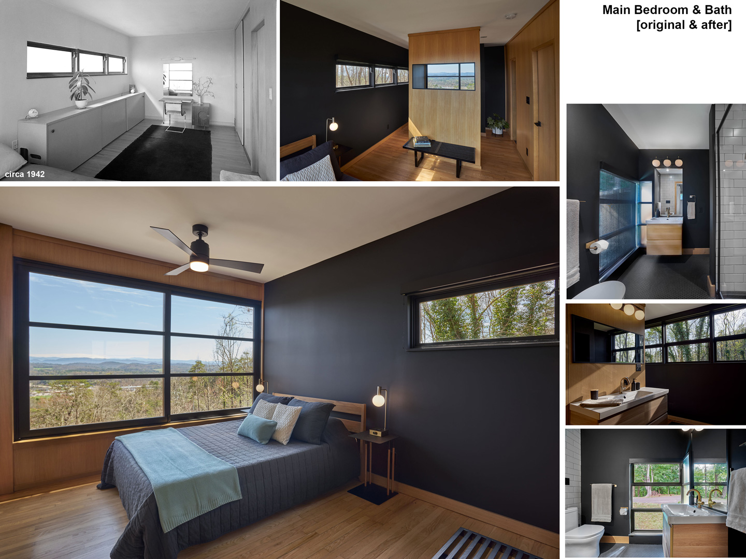
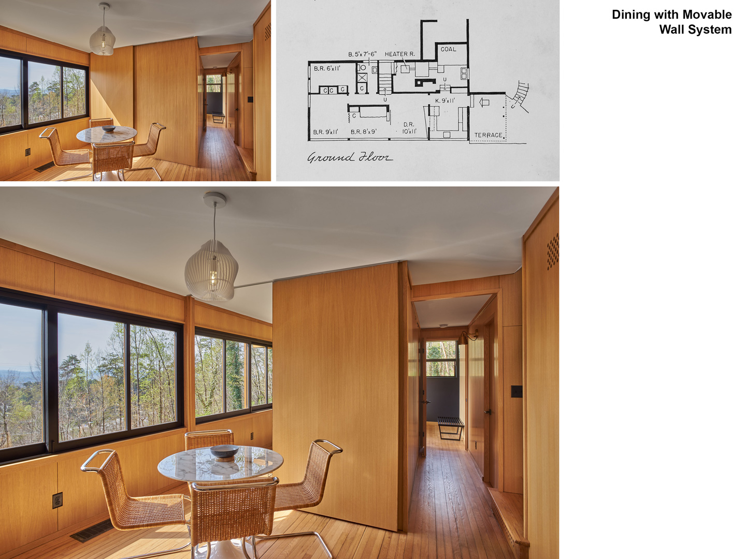
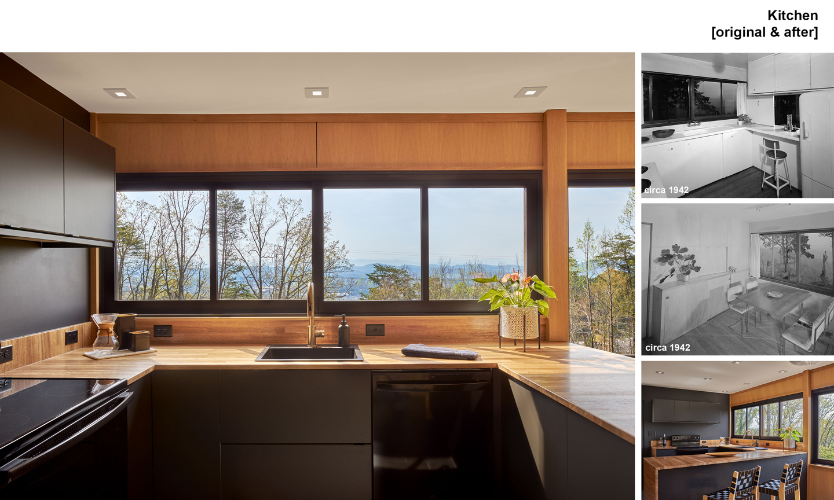
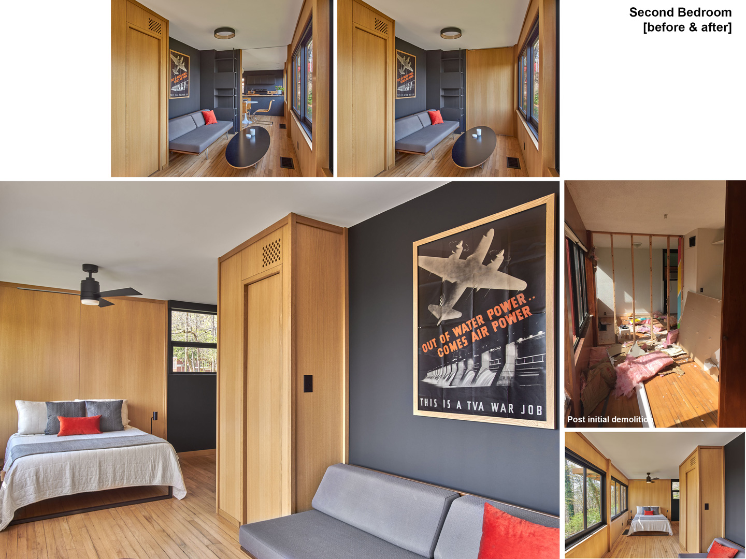
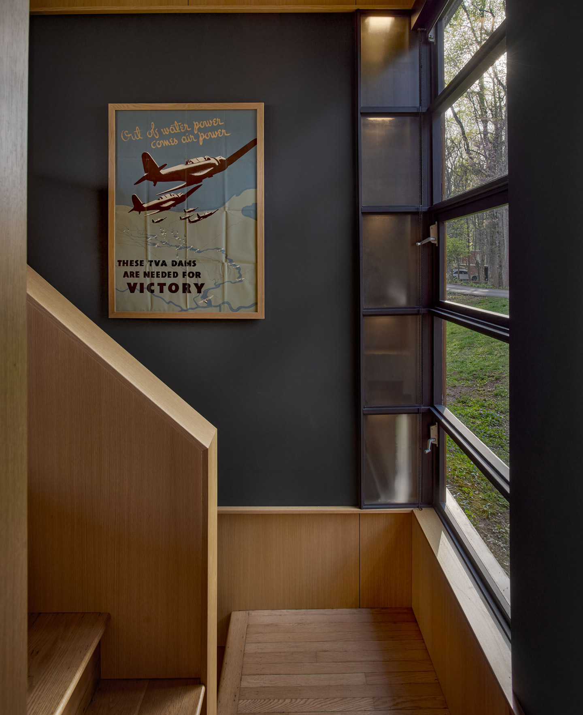
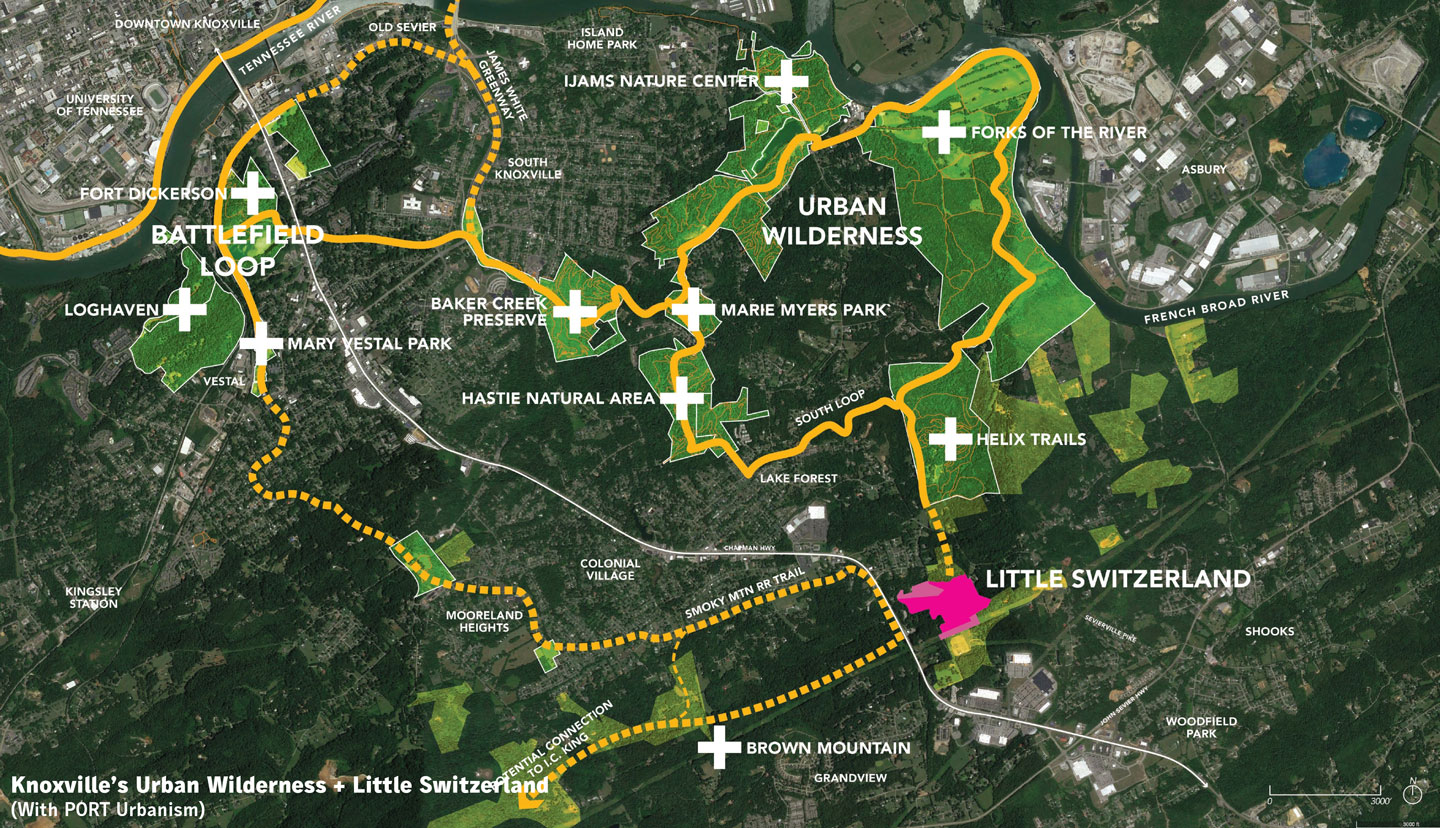
Client:
John L. Sanders
Size:
1600 SFCost:
$290,000.00Completion Date:
Fall 2021Project Team:
John L. Sanders FAIA LEED AP
Michael K. Aktalay Assoc. AIA
Madison Butler
Photo Credits:
Sanders Pace Architecture
Bruce Cole Photography
Recognition:
Society of Architectural Historians Southeast Chapter Best of the South Special Commendation 2023
Docomomo Modernism in America Citation of Merit 2022
AIA Gulf States Award of Merit 2021
AIA East Tennessee Citation Award 2021
Knox Heritage East Tennessee Preservation Award 2021