News
Sanders Pace Architecture receives 6 awards at the AIA East Tennessee Design Awards Gala.
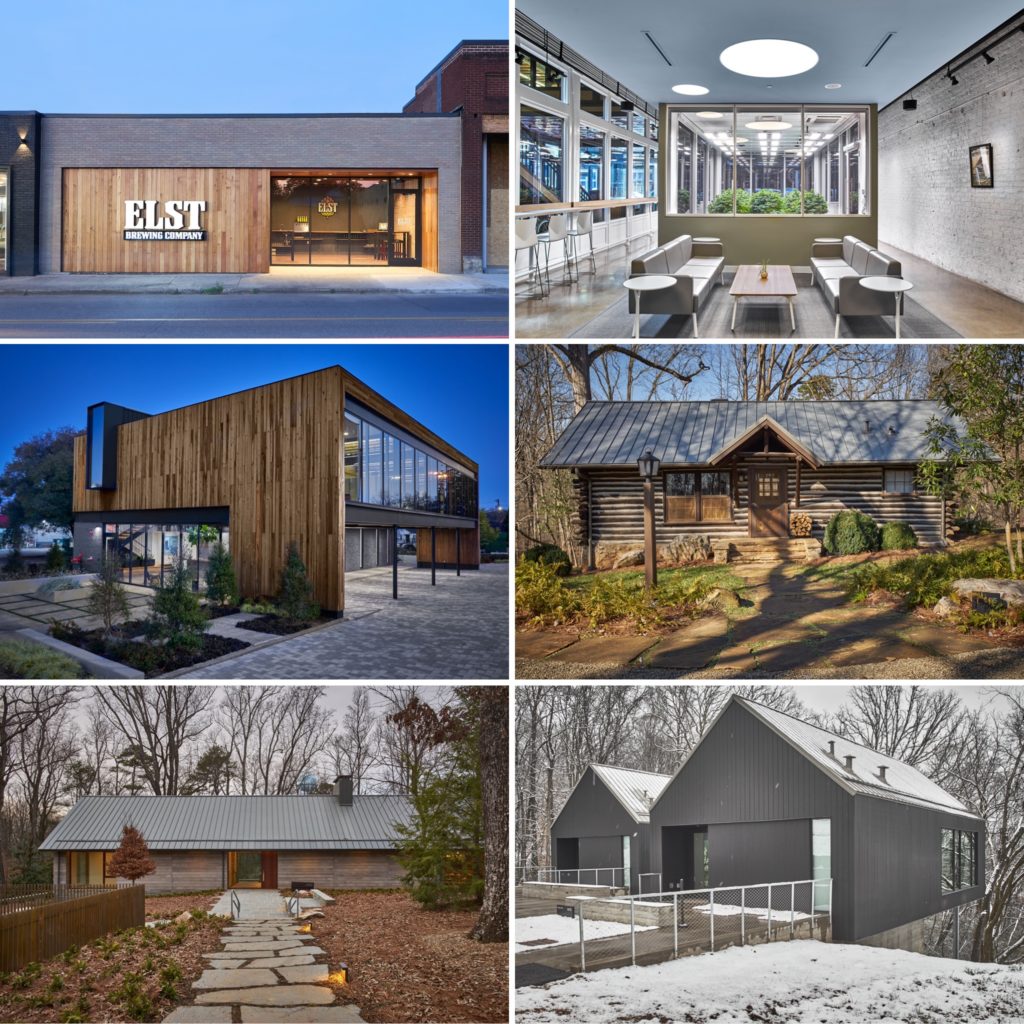
Bluhen Botanicals, Elst Brewing, Dominion Development Group, and the Loghaven Artist Cabins, Visual and Performing Arts Studios, and Gateway Building were all chosen as winners by the Charleston, SC based jury. Click the projects names to learn more about each.
Calloway Ridge House featured on Archdaily
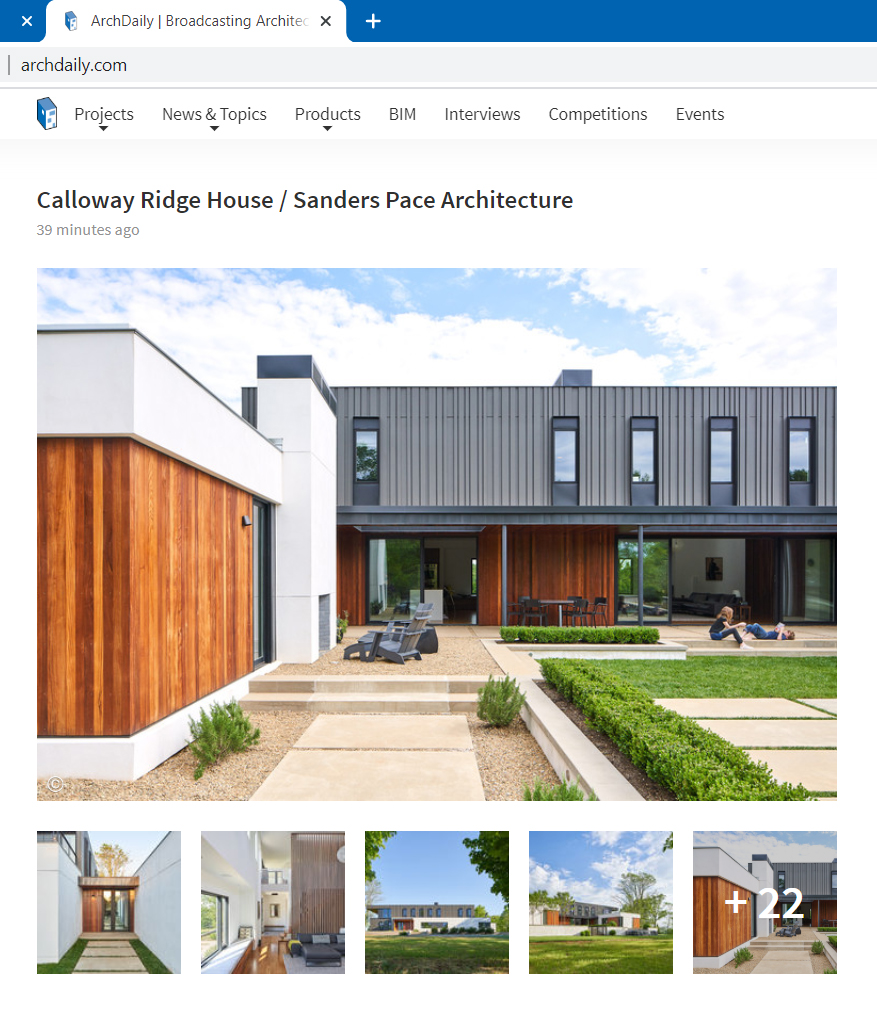
Our Calloway Ridge House project was featured today on Archdaily. Click the link to learn more or you can learn more about the project on our website by clicking HERE.
John Sanders to serve on AIA New Mexico 2020 Honor Awards Jury

Jury chair Nate Hudson has invited John to review the work of the AIA New Mexico chapter along with other jury members. The annual gala has been postponed to a later date.
The Press Room and Augusta Quarry at Fort Dickerson Park each received an Orchid Award at this year’s awards presentation. The Press Room received the award in the award in the Redesign/Reuse category and Augusta Quarry at Fort Dickerson Park received the award in the Outdoor Space category. We’re proud of these projects and proud of the collaboration with both the Owners and the design team members. Congratulations to all of this year’s winners!
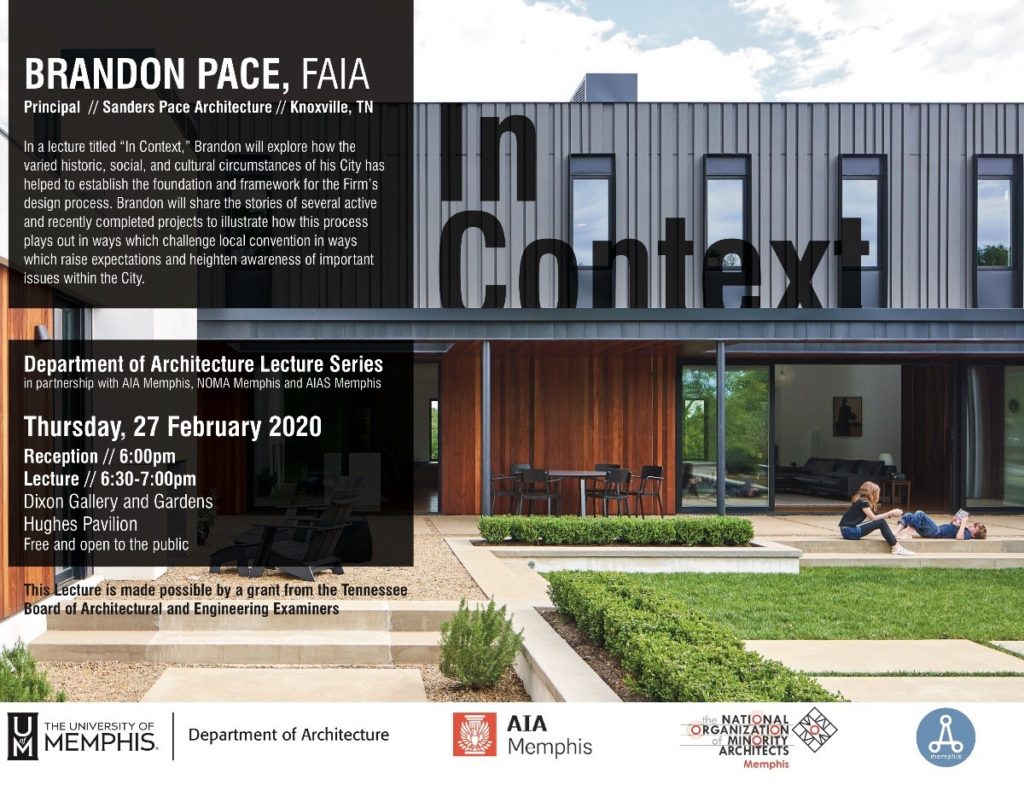
In this lecture Brandon will explore how the varied historic, social, and cultural circumstances of his City has helped to establish the foundation and framework for the Firm’s design process. Brandon will share the stories of several active and recently completed projects to illustrate how this process plays out in ways which challenge local convention in ways which raise expectations and heighten awareness of important issues within the City.
Details:
February 27, 2020, 6:00-7:30 CST
Hughes Pavilion at the Dixon Gallery and Gardens
4339 Park Avenue
Memphis, TN 38117
The Tombras Group featured in Adweek article calling Knoxville the next Boulder of the Agency World.
The article cites similarities between the two cities who host large advertising agencies who operate outside of traditional hubs. We’re proud of our work with The Tombras Group, learn more about their Knoxville headquarters we completed for them in 2018 HERE.
Link to the full Adweek article HERE.
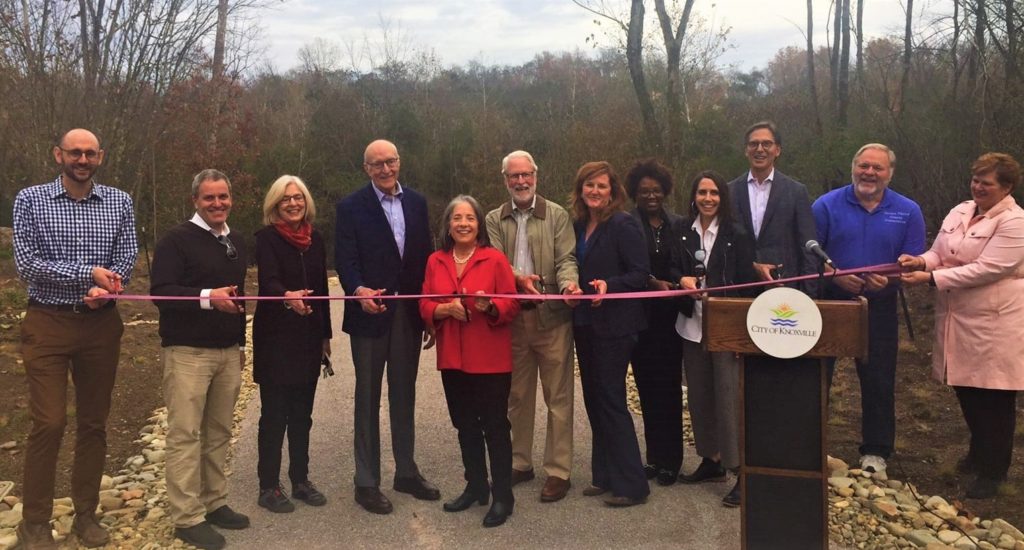
City of Knoxville hosts ribbon cutting at Augusta Quarry
The Augusta Avenue entrance to Fort Dickerson Park and Augusta Quarry is now open, following a $1.77 million project that has greatly improved quarry access while enhancing design and landscaping of one of the City’s most beautiful natural spaces.
On Thursday, Nov. 21, 2019, Mayor Madeline Rogero, City Council members, City Parks and Recreation staff, project funders and members of the construction team cut the ribbon and officially dedicated the new entrance to Fort Dickerson Park and the quarry.
Among the attendees were representatives from the Aslan Foundation and project team members Sanders Pace Architecture, PORT Urbanism, Vaughn and Melton Consulting Engineers, and Design and Construction Services Inc. The Aslan Foundation funded the Augusta Avenue entrance’s expansive design and contributed $330,000 toward construction.
“Augusta Quarry provides an opportunity for our community to get outside, walk, bike and just enjoy the area,” said Sheryl Ely, Parks and Recreation Director. “The project provides great infrastructure with the beautiful backdrop of the quarry and trails. It is another connection to the urban and wild of the Urban Wilderness.”
The Augusta Avenue entrance provides easy access to Augusta Quarry, where swimming is permitted.
Improvements include a gateway with stone walls, a paved parking lot and infrastructure to support future phases that improve the quarry lake. Construction crews also planted native trees, shrubs and perennials that complement the existing forestry.
“This project makes a significant improvement in aesthetics, safety and experience for park users,” said Rebekah Jane Montgomery, Urban Wilderness Coordinator. “We appreciate the partnership with the Aslan Foundation and the thoughtful work of the design team to enhance such a special place in our community and the Urban Wilderness.”
The Aslan Foundation funded the Augusta Avenue entrance’s design and collaborated with the City on the construction. The final design was the result of creative, interactive public meetings that Sanders Pace Architecture, PORT Urbanism and the City of Knoxville hosted.
“The Aslan Foundation supports the City of Knoxville and the Urban Wilderness Alliance through funding for parks such as Fort Dickerson,” said Andrea Bailey, Executive Director of the Aslan Foundation. “The new design of Augusta Quarry creates additional access to the community and honors the extraordinary beauty of this special place. It was an honor and a pleasure to work with the City of Knoxville, Sanders Pace Architecture and PORT Urbanism on this project.”
The 91-acre Fort Dickerson Park, a landmark feature of the Battlefield Loop portion of Knoxville’s Urban Wilderness, features a historic Civil War fort at its highest point and a 350-foot-deep quarry at its lowest. The high vantage point provides full vistas of the downtown skyline as well as high peaks of the Great Smoky Mountains.
The Urban Wilderness outdoor adventure area includes 1,000 forested acres and the South Waterfront. More than 50 miles of trails connect multiple parks and cultural sites within the Urban Wilderness.
Brandon Pace presents keynote at 2019 AIA Iowa Convention
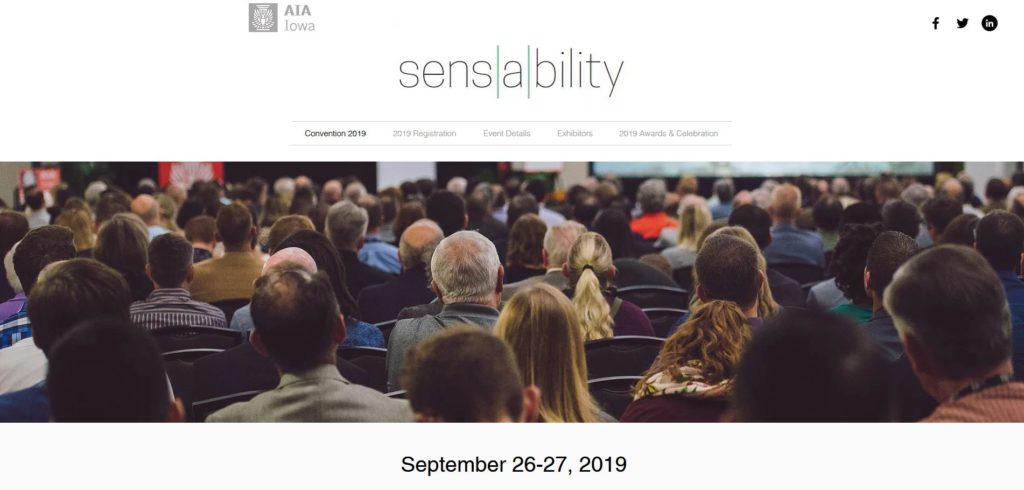
Brandon Pace presented the work of the firm in a lecture on Friday, September 27th as part of the 2019 AIA Iowa Convention in Des Moines. In a lecture titled In Context, Brandon explored how the varied historic, social, and cultural circumstances of his City has helped to establish the foundation and framework for the Firm’s design process. Brandon shared the stories of several active and recently completed projects to illustrate how this process plays out in ways which challenge local convention in ways which raise expectations and heighten awareness of important issues within the City.
Urban Wilderness Gateway Park Groundbreaking
The City of Knoxville held a groundbreaking for the new Urban Wilderness Gateway Park on Wednesday September 11th at Baker Creek Preserve. The new Gateway Park will serve as a grand “front porch” entrance to the Urban Wilderness at the southern end of James White Parkway.
The Gateway Park will introduce visitors to Knoxville’s 1,000-acre Urban Wilderness recreation area, offering self-guided information and mapping that will give people all kinds of outdoor options, depending on which adventure they choose.
The new park is also envisioned to be a catalyst for continuing to revitalize the South Waterfront and as a connection between East and South Knoxville and downtown through greenways and parkland.
Sanders Pace Architecture is proud to be involved in the project, stay tuned for more updates on the project!
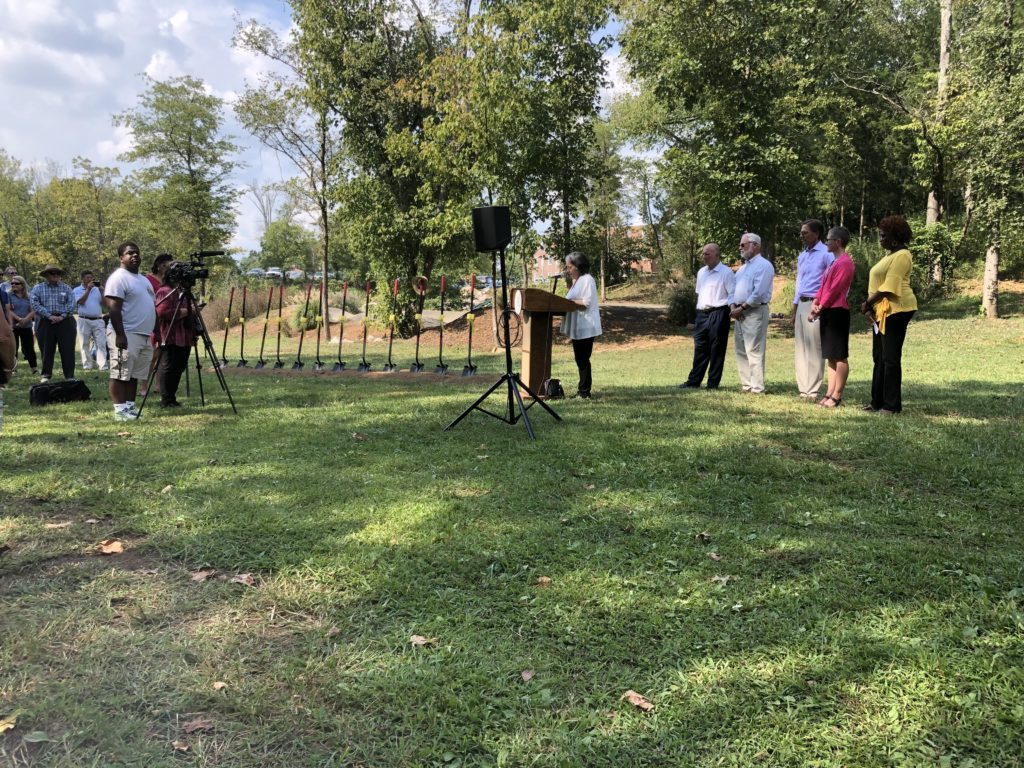
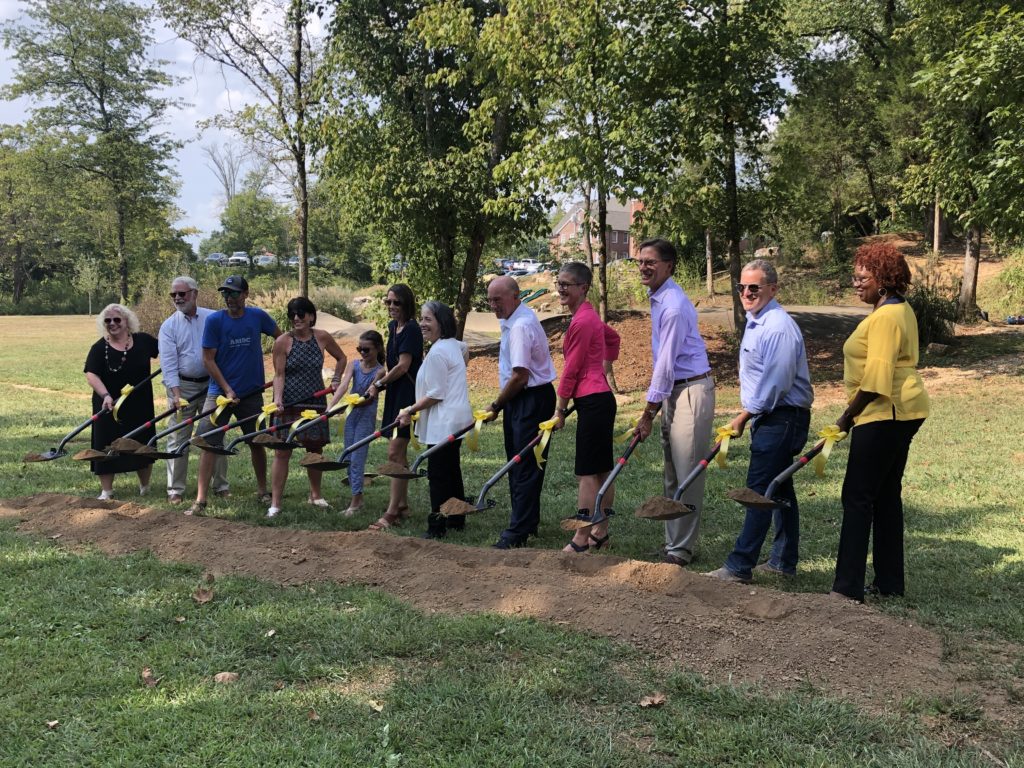
Gateway swings open to a ‘front door’ to Knoxville’s Urban Wilderness
The city wants to make the Urban Wilderness a regional (or even national) attraction and leaders think it needs a “front door” to make it more attractive.
A “front door” for Knoxville’s Urban Wilderness won’t be long in coming, following the rezoning of 108.66 acres as parkland.
“We’re actually going to be starting work on transforming the end of James White Parkway into a park that connects to the end of Baker Creek Preserve this fall,” said Urban Wilderness Coordinator Rebekah Jane Montgomery.
Knoxville-Knox County Planning commissioners approved the rezoning on Thursday, Aug. 8, of a long, irregularly-shaped tract at the end of James White Parkway, south of Sevierville Pike, on the west side of East Red Bud Road and on the northeast side of Cruze Road. Until now most of it has been marked out in residential lots, planning documents say. The rezoning, which also requires Knoxville City Council approval, will make the site consistent with other parks, Montgomery said.

Years ago a local family donated the land for Baker Creek Preserve, and a few years ago the state handed over right-of-way from James White Parkway, she said.
Now the Urban Wilderness covers more than 1,000 forested acres south of the Tennessee River, most of it in two major areas:
South Loop, which includes a 12.5-mile trail connecting seven recreation areas: Ijams Nature Center, Forks of the River Wildlife Management Area, Anderson School Trails, William Hastie Natural Area, Marie Myers Park, Baker Creek Preserve, and Baker Creek Play Forest; and
Battlefield Loop, 600 acres connecting two Civil War forts, a battlefield site, two natural lakes, a quarry lake and a 200-foot bluff overlooking the river.
What it lacks is a defined main entrance, and strong link between the loops.
Jim Gaines, Knoxville News Sentinel
Published 5:00 a.m. ET Aug. 12, 2019 | Updated 8:13 a.m. ET Aug. 12, 2019