News
Dogan-Gaither Flats wins Knox County Mayor’s Award at annual East Tennessee Preservation Awards
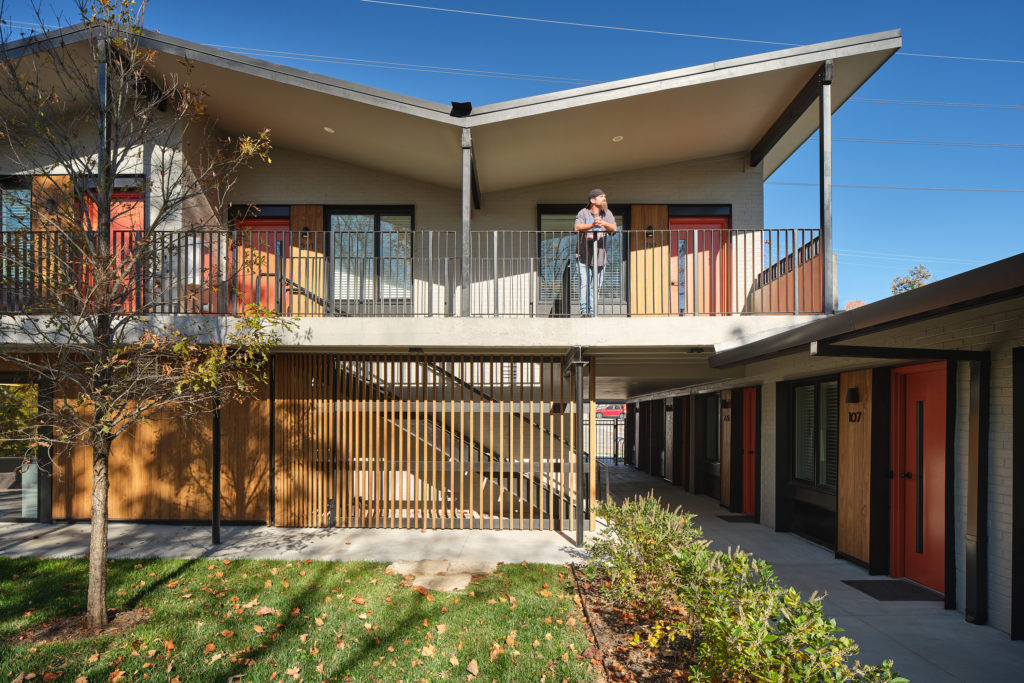
The Men of Valor’s Dogan-Gaither Flats located at 211 Jessamine Street in East Knoxville is an adaptive reuse of a distinctive mid-century motel once listed in the Green Book, an annual guidebook for African American travelers that was published between 1936 until 1966. The new housing facility will provide housing, counseling, work placement, and other society reentry skills to 30 formerly incarcerated men.
The facility is owned by the Knoxville-based criminal justice reform nonprofit Fourth Purpose Foundation with Men of Valor managing the property. Special thanks to the many professionals that helped with this impressive project – Sanders Pace Architecture, Will Robinson & Associates, Hedstrom Landscape Architecture, Mallia Engineering, Engineering Service Group, and Elite Diversified Construction.
Candoro Marble Building celebrates 100th Birthday
We were honored to be on hand to discuss the buidling, its history, and our restoration efforts. Inside of Knoxville covered the event, you can find the link HERE.
CANDORO MARBLE CELEBRATES 100 YEARS
MAY 16, 2023
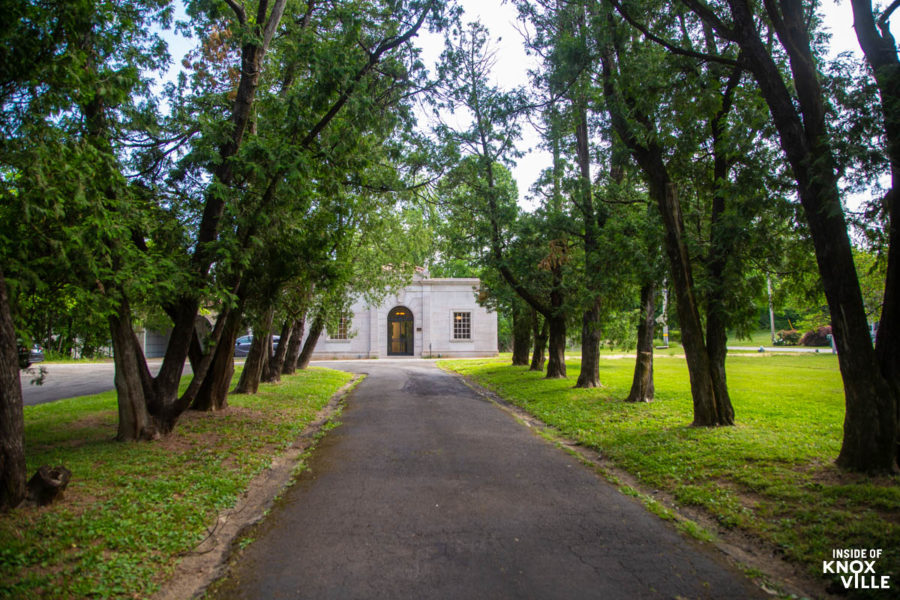
Built in 1923 as an office and showroom for the Candoro Marble Company, the Candoro Marble Building is listed on the National Register of Historic Places(2005). Purchased by the Aslan Foundation in 2014, they aimed to renovate and restore the building for public use. In 2021, they celebrated two years of hard work and reaching that goal. Last weekend, they threw a bash to honor its 100th birthday!
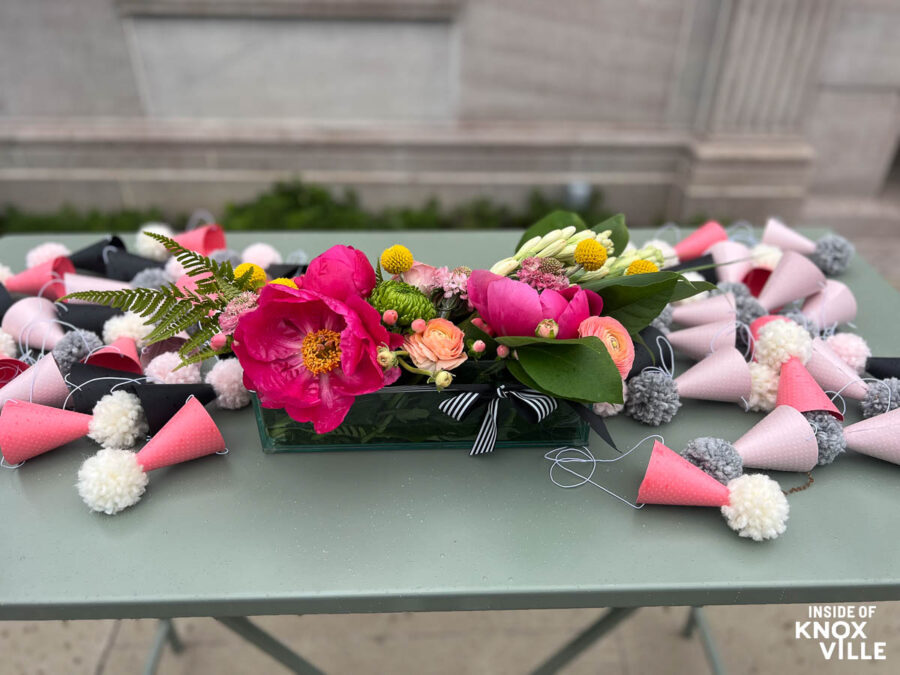
On hand to help celebrate this historic centennial birthday was one of the leaders in investing in the renovation from early on, Trudy Monaco. Trudy told stories of her early years working toward the refurbishment of the Candoro Marble Building, taking the building from being overgrown with vines, no plumbing, stripped wiring, tiles falling from the roof, stolen copper guttering and flooring removed from the back room, asbestos in the basement and more damage to working condition. Vestival, a South Knoxville Art and Heritage Center Festival (now the Candoro Arts and Heritage Center), was the driving force, along with several angel investors, behind stabilizing this building and adding it to the National Register of Historic Places. This ongoing festival still supports the Vestal community.
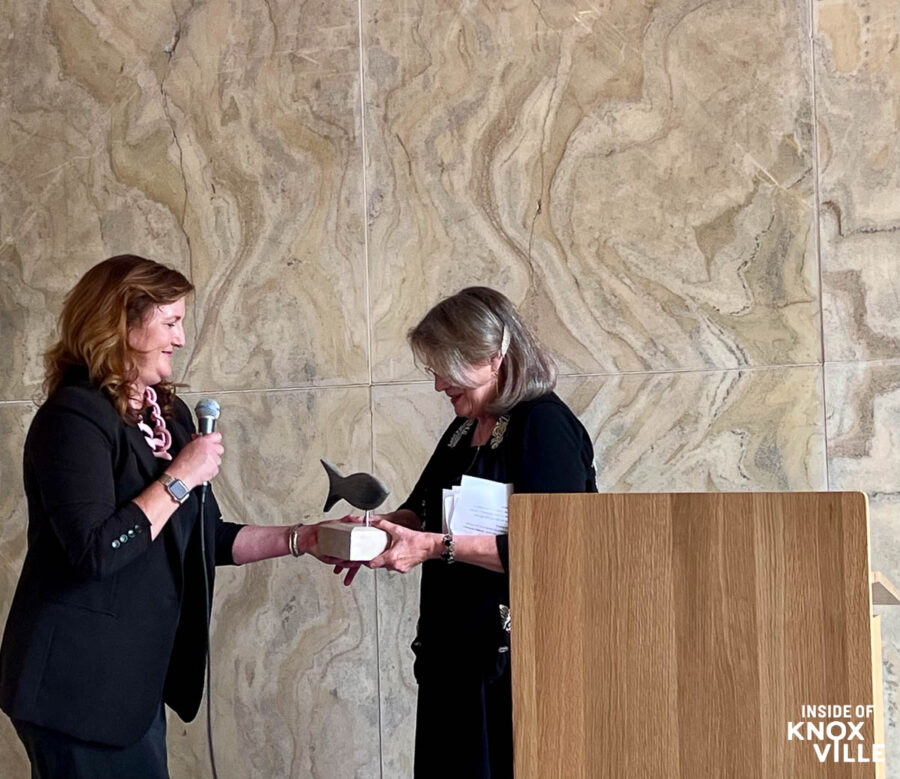
Other speakers on hand were Kelly Headden, a representative from Barber McMurray Architecture, Brandon Pace of Sanders-Pace Architects and CEO Andrea Bailey of the Aslan Foundation. The speakers addressed the crowd from the former carriage house that displays a wall of different types of marble and the historic structural characteristics, such as horse and carriage hitching posts.
Tri-Star Arts now occupies the Candoro Marble building. It houses a main office, gallery space, and four artist studios. Currently, you can view the photography of Bruce Cole, who specializes in architectural and cultural heritage photography and is an instructor at the University of Tennessee School of Art in the main gallery. Each room in the building has its own theme and marble designs creating a new feel at each turn of your tour. I was struck by the detail and beauty of the spaces open for touring and marveled at the history all around me.
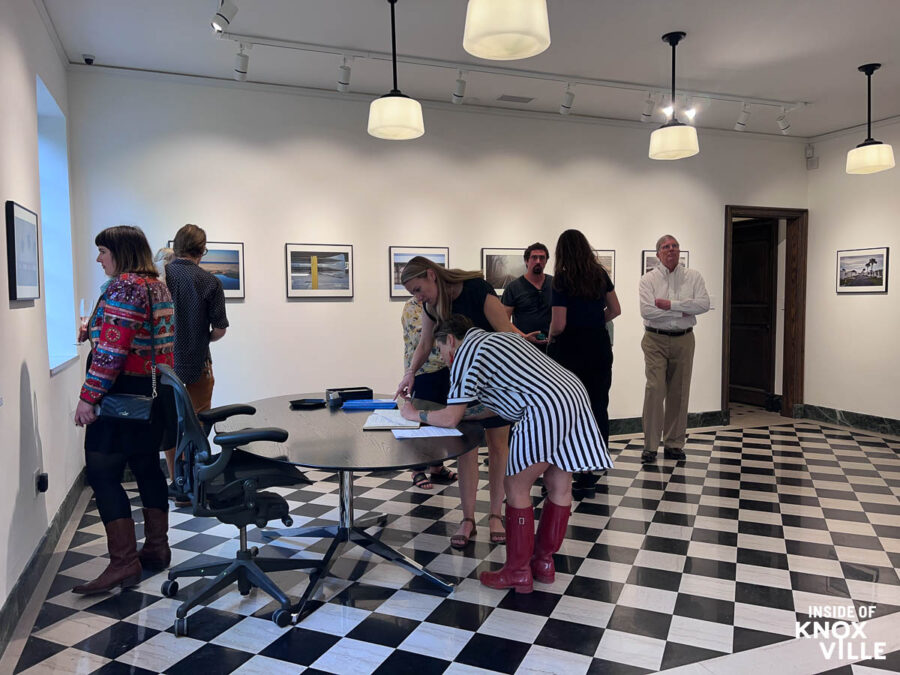
I chatted with artist Risa Hricovsky in her studio as she worked on a porcelain wall installation. This was not our first conversation as she and I connected over her showpiece above the fireplace in the Downtown Marriott Hotel inside the Maker Exchange. Risa enjoys the peacefulness of the space in Candoro Marble and the inspiration of many creatives who have been there before and with her.
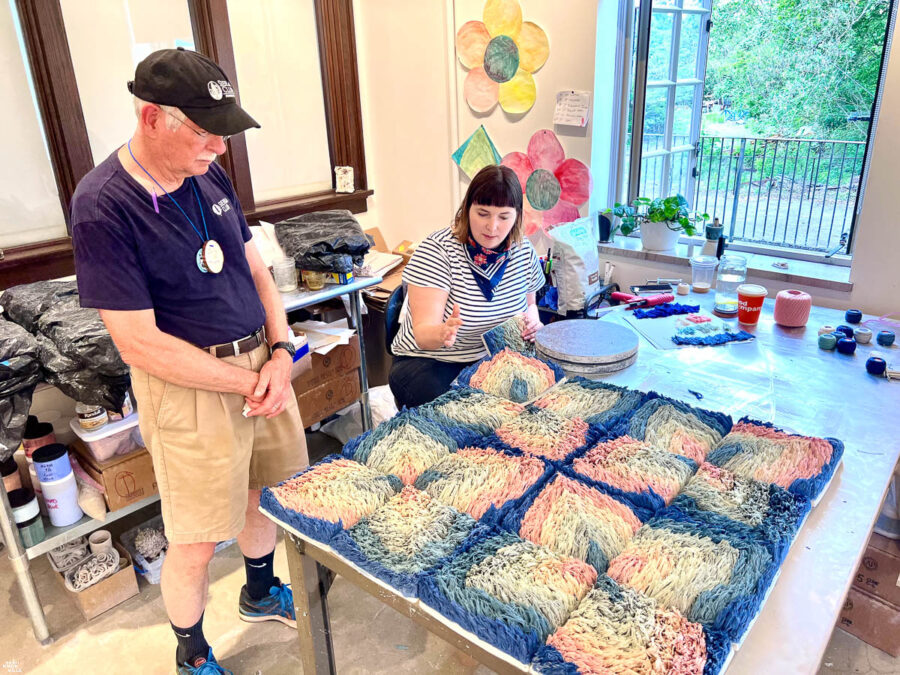
Molly Jo Events coordinated the celebration, including birthday party hats, live music by the talented Old City Buskers, and hors d’oeuvres from Mill and Mine catering. The event concluded with a birthday cake by Art of Cakes Bakery.

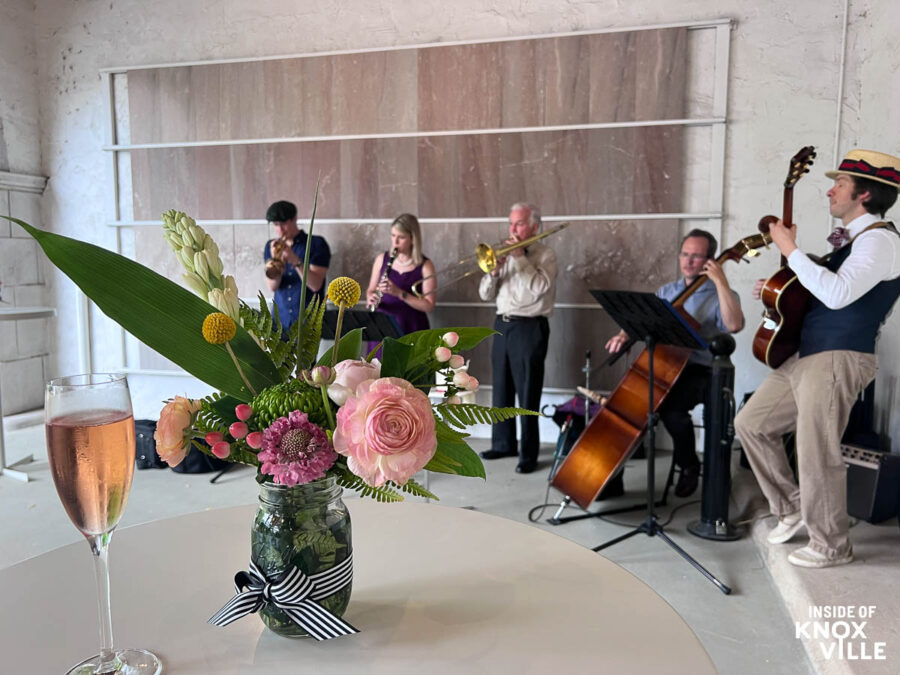
Invited guests all had a connection to Candoro Marble through its renovation, artist studios, and many who invested in other ways to preserve the history of this building and what the company meant to Knoxville. Some of the marble that helped create the Washington Monument in Washington, DC, came through the Candoro Marble Company. In its heyday, Knoxville had around 50 quarries, genuinely justifying the nickname of “Marble City.” You can read more about the history here.
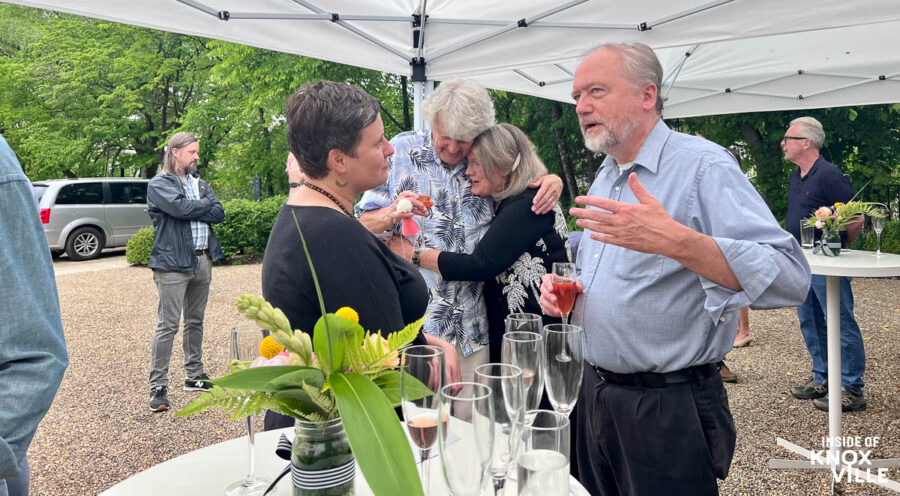
Suppose you want to see this beautiful “jewel box” (I love this fitting description coined by Andrea Bailey.). In that case, you can visit Tuesdays-Saturdays 11-5, except on major holidays. For more information on the services of Tri-Star Arts, reach out to Brian Jobe at brian@tristararts.com. If you want to host an event at Canodro Marble, contact Molly Jo Events. To learn more about the history, click the links above.
Dogan-Gaither Flats receives Keep Knox Beautiful Orchid Award at annual celebration

Since 1979, Keep Knoxville Beautiful has presented Orchids Beautification Awards to Knoxville and Knox County buildings, public art, and outdoor spaces that beautify and elevate the local landscape. In addition to traditional categories such as New Architecture, Redesign/Reuse, Outdoor Space, and Public Art, Keep Knoxville Beautiful will highlight the accomplishments and sustainable efforts of our valuable volunteers, community partners, and green organizations and businesses.
This year’s winner in the Redesign/Reuse category is the Dogan-Gaither Flats, an adaptive reuse project which provides counseling, accountability, work placement, and transitional skills training to males returning to Knoxville from incarceration in the 16 dual-occupancy one-bedroom unit apartment development.
Congratulations to all the winners!
AIA Charlotte Lecture: Site Specific
January Membership Meeting – Site Specific
When: 1/19/2023 11:30 AM – 1:00 PM
Where: Triple C Barrell Room, Charlotte, North Carolina
Join us for our 2023 kickoff meeting with the presentation “Site Specific” by Sanders Pace Architecture.
In a lecture titled “Site Specific,” Brandon will share stories of Knoxville’s past, present, and future through a series of projects that illustrate how the social, economic, and cultural circumstances that shaped 20th century development in Knoxville inform the Firm’s design process. The talk will focus on recent public and private redevelopment projects within Knoxville’s inner-city neighborhoods and how these projects have challenged local convention, raising expectations and heightening awareness of important issues within previously neglected parts of the City.
Sanders Pace Architecture
Formed in 2002, Sanders Pace Architecture combines the design talents of John Sanders and Brandon Pace to provide full-service architecture, planning, and design services to clients seeking a thoughtful, progressive solution to meet their goals and needs. Initially focused on unique adaptive reuse and renovation projects in the central core of Knoxville, their practice has grown to include small-scale custom residential work, innovative institutional buildings, and large-scale public sector projects that integrate research into a collaborative design process which leads to unique and inventive solutions. With over 100 planning, preservation, and design awards received among other accolades, Sanders Pace has established itself as one of the most thoughtful and imaginative firms practicing in the Southeast.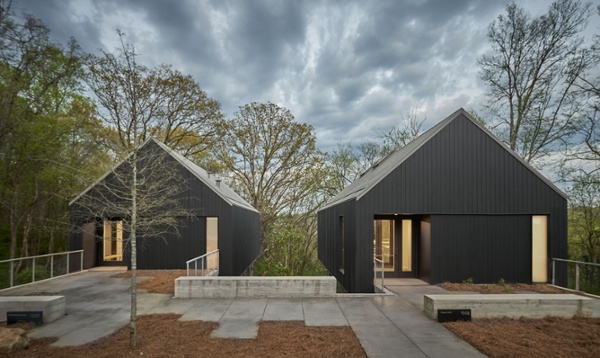
Loghaven Studios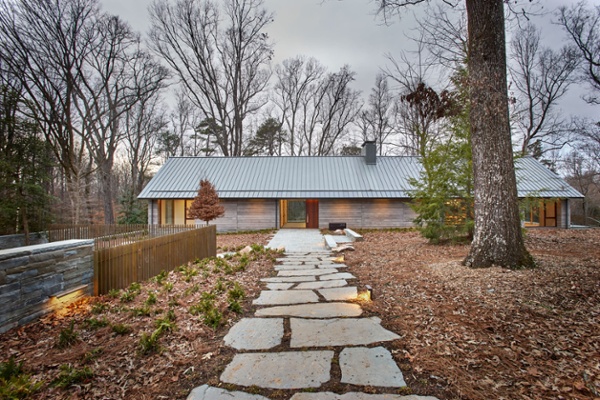
Loghaven McDonough House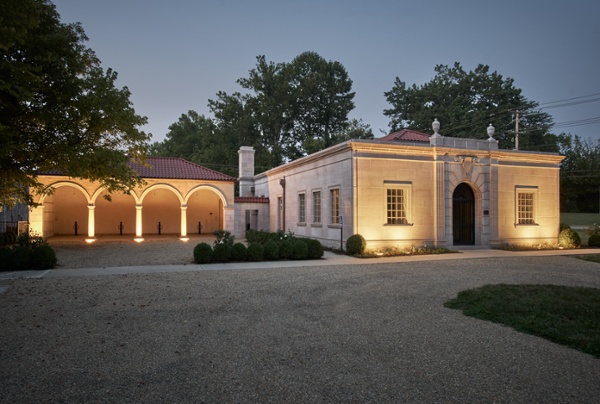
Candoro Marble
Brandon Pace, FAIA
Brandon Pace is a founding partner of Sanders Pace Architecture, started in Knoxville, Tennessee in 2002 with partner John Sanders. With work that is extensively researched and thoughtfully executed, Brandon has become a critical voice for a region and context often overlooked. In an era of increasing globalization, Brandon approaches architecture with a local mindset, identifying and expanding upon those cultural, physical, and social characteristics and circumstances that define a place and make it unique. By identifying opportunities within these constraints Brandon has established a foundation and framework for a design process that has led his projects to more than 50 local, regional, and national AIA design awards and publication in books and magazines throughout the world.
Brandon holds degrees from Yale University and the University of Tennessee where he has served as an Adjunct Lecturer and invited critic. He is also an active critic and lecturer at colleges of architecture and design across the United States and has become a resource to other AIA chapters across the country through invited lectures and as jury chair for multiple local and state AIA design awards programs. In recognition of his design work and contribution to the profession Brandon was elevated to the AIA College of Fellows in 2019.

September 30, 2022
Finding a Renewed Sense of Place in the American South

A two-day symposium “The Place of Practice/The Practice of Place” gathered prominent architects last week from across the South. The 18 architects were a sampling of the 40 firms that participated in an exhibit of contemporary architecture entitled “A South Forty,” featured at the Venice Biennale in 2021.
“The symposium is meant to demonstrate the diversity and vitality of practices across the American South,” said Peter MacKeith, Dean of the Fay Jones School of Architecture at the University of Arkansas, who had first explored the idea of the Venice exhibit as a special architectural edition of the southern literary and arts magazine The Oxford American. “There are a number of tropes in the public mind of the American South, where the default settings lean toward the plantation house or the sharecroppers shack. The South, like any region, is much more than those default settings.”
Marlon Blackwell, the 2020 AIA Gold Medal recipient (and the opening keynote at RECORD’s Innovation conference in New York on October 19th), suggests the concept of “Placeness” which, he says, “allows the forces of nature and public life to shape [design] into local forms: architecture in the place, of the place and for the place. Placeness is a discussion of how architecture—by constructing new identities for places—can create new contexts that offer social and spatial articulations experienced directly through architecture.”
In the Thaden School campus in Bentonville, Arkansas, designed by Marlon Blackwell Architects and Eskew Dumez Ripple, the idea of creating new contexts comes into fruition. Blackwell’s Bike Barn (2020) is a playful reinterpretation of the traditional wooden barn with its scrim of red plank siding and voluminous shape; its exuberant form is at home in the field of the open campus.
Frank Harmon, the noted Raleigh, North Carolina architect (and obvious sage-in-residence at the symposium), reminded other panelists that great storytelling is one of the defining characteristics of the South. He introduced his projects by telling the stories of the people who were to occupy them: for a petite woman blacksmith who insisted on wearing pearls while forging iron, Harmon designed a workshop of gritty elegance; for a dedicated environmental scientist, he produced a graceful, open-air classroom that barely impacted the hillside where it perched.
Brandon Pace, of Knoxville,Tennessee-based Sanders Pace Architecture, recounted the story of the Loghaven Artist Residency campus, designed by his firm on the site of a group of log cabins built in the 1930’s. For the McDonough House (2020), the public gallery and offices of the campus, the architects took a simple gabled form and divided it with a “dog trot” entry that pierces through the building. There, instead of logs, the firm clad the structure with bleached accoya planks, interwoven at the corners, with a concrete base, not the rough stone of the cabins.

Interior of McDonough House. Photo by Bruce Cole Photography
The McDonough House is an exemplar of “critical regionalism,” as MacKeith has explained it. Rather than lapse into sentimental mimicry of historic buildings, critical regionalism calls for a sensitivity to context, climate and the spirit of the future user—but an avoidance of style for style’s sake.
In his talk “Reflections of a Black Southerner,” University of Arkansas history Professor Calvin White showed how the features of antebellum mansions were incorporated into several new, local campus buildings. “These grandiose buildings mean one thing (heritage and refined culture) to one demographic and something totally different (injustice and dominance) to another.” It’s the architect’s role, he expressed, to respond to a building’s impact on all demographics in the community.
To help address the social and economic disparities in the South, the Jackson, Mississippi-based firm Duvall Decker has included affordable housing in their portfolio of public buildings. “In depressed economies, the typical stand-alone three-bedroom house no longer serves that community: it doesn’t promote interaction between neighbors, it doesn’t support non-traditional families,” says partner Anne Marie Duvall. For the housing project Reserves at Gray Park (2021) in Greenville, Mississippi, the architects created more density and a greater variety of houses, with shared porches and entries.

Duvall Decker’s Midtown Housing’s two-story walk-ups incorporate expressive porches that face the public space. Photo by Timothy Hursley
For the Midtown Housing (2015) project in Jackson, the firm created more density and public space in a series of two-story walk-ups, where subtle details made a big differences in the perceptions of the occupants, according to partner Roy Decker. The town was once divided by brick houses on one side of the “tracks” and slighter, wood frame houses on the other. “We began to bridge that disparity by incorporating brick facades into our project,” says Decker.
Despite the fraught history of the South, it’s a region that has engendered great works of literature, music—and architecture. “The arts are the secret weapon of the South,” Blackwell maintains. “The arts have the unifying power to be a catalyst for cultural transformation.”
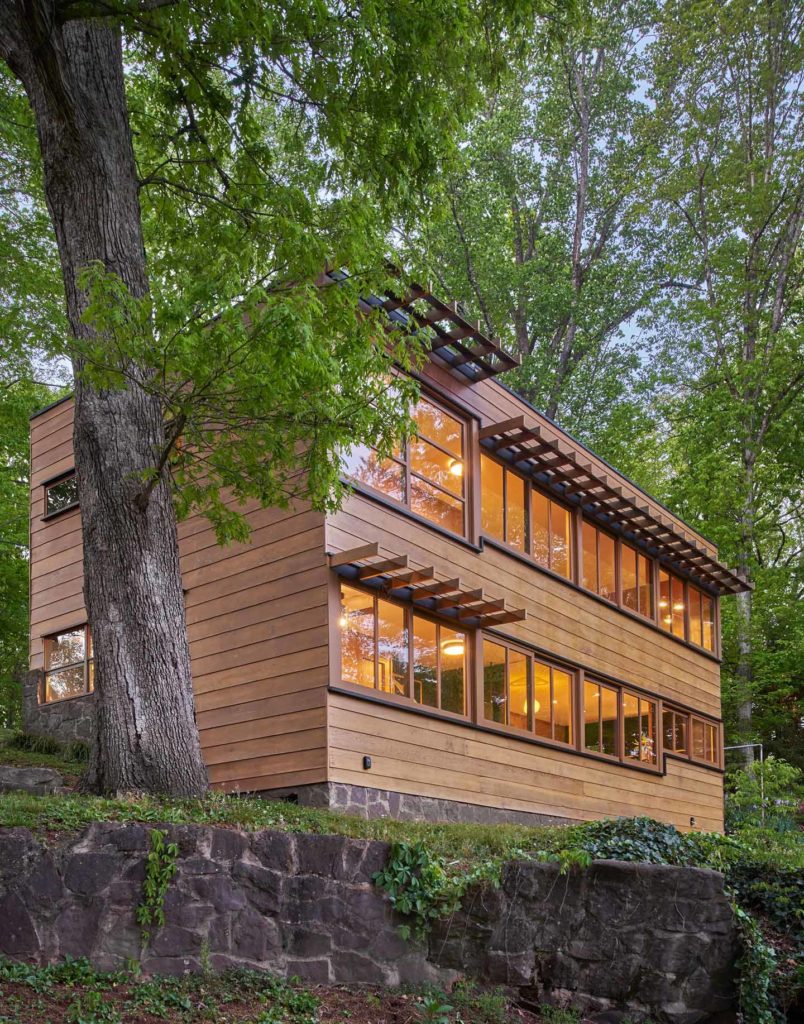
Docomomo US has announced its 2022 Modernism in America Awards winners in recognition of their inspiring commitment to preservation practices resulting in innovations across a broad range of building types and scales. The organization shares that these results are a “testament to the dedication and foresight of those who recognize the value of preserving our modern heritage for everyone.”
This year’s list includes the transformation of two seminal Marcel Breuer designs in New Haven and Litchfield County, Connecticut; OTJ and Mecanoo’s important modernization of Mies’ Martin Luther King Jr. Memorial Library in D.C.; and an initiative by the University of Massachusetts to preserve academic buildings on its flagship Amherst and Dartmouth campuses to raise awareness of buildings originally designed by Paul Rudolph, Kevin Roche, Gordon Bunshaft, Edward Durrell Stone, Hideo Sasaki, and several others.
The jury was chaired by Bruner/Cott Architects principal Henry Moss and included University of Michigan professor Caroline Constant; the Getty Conservation Institute’s Head of the Buildings and Sites Department Susan Macdonald; New York City-area preservationists Theodore Prudon, Meredith Arms Bzdak, and Angel Ayón of Ayon Studio; and PUSH studio co-founder Glenn LaRue Smith.
The 2022 cycle represents the Awards’ 9th overall edition. As with past years, winners were chosen based on their “holistic approaches” and respect for the original intent of their designers. “This year’s award winners demonstrate that doing the ‘impossible’ is possible,'” Docomomo US Executive Director Liz Waytkus said in a statement. “These projects represent what we should all be looking for in preservation outcomes: holistic, sustainable, and inclusive design that benefits us all.”
Jury Comments: “A Residential Design Citation of Merit is given for the restoration of Clauss Haus II at Little Switzerland, completed in 1941. Clauss Hauss II is an early masterpiece of American modern design, conceived by Alfred and Jane West Clauss, former employees of Mies van der Rohe and Le Corbusier respectively. The pair chose to create a radical new housing development in an unexpected location, the ridge of Brown’s Mountain near Knoxville, Tennessee. Although only completing five of the original ten planned houses, the Clauss’ development of Little Switzerland is an early and rare example of an enclave of International Style homes in the US. This residence, the second one occupied by the couple, has been extensively renovated since 2015, bringing it back to peak form and preserving the original forward-thinking design. Exemplary efforts were made to retain and restore the redwood doors, window sashes, frames and siding, and replace only as needed. A multi-stage program to remove thick layers of paint from the siding was initiated and will continue as part of a long-term maintenance plan.”
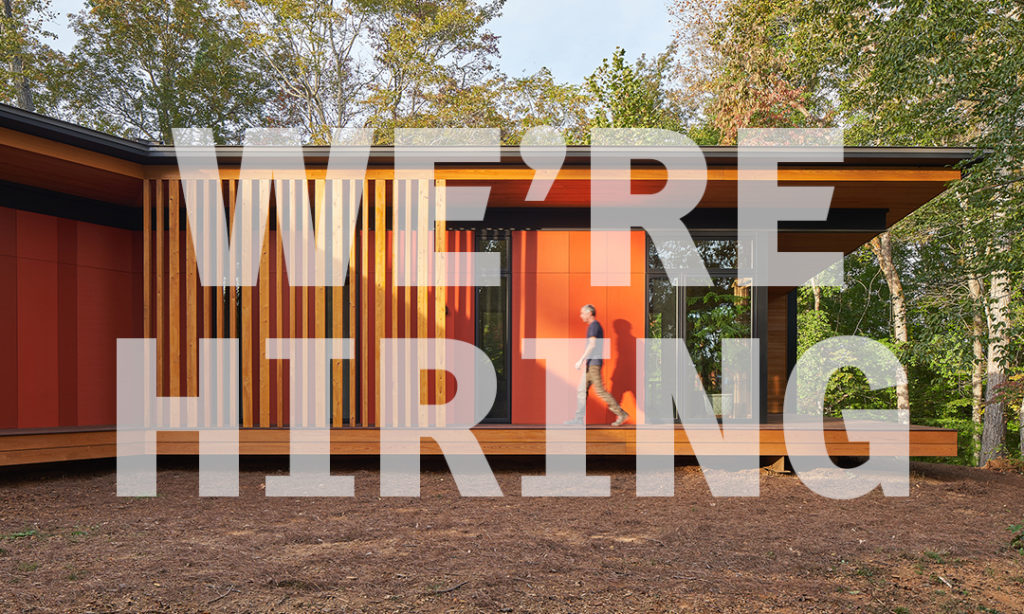
Sanders Pace Architecture is seeking a Project Architect to join our team in Knoxville, TN.
Sanders Pace Architecture is an 11-person architecture practice working on a range of project types in East Tennessee. Led by John Sanders, FAIA, and Brandon Pace, FAIA, the practice initially focused on unique adaptive reuse and renovation projects in the central core of Knoxville. Sanders Pace Architecture has grown to include small-scale custom residential work, innovative institutional buildings, and large-scale public-sector projects that integrate research into a collaborative design process which leads to unique and inventive solutions. With over 100 planning, preservation, and design awards received among other accolades, Sanders Pace Architecture has established itself as one of the most thoughtful and imaginative firms practicing in the Southeast, most recently receiving a 2021 AIA Architecture Award for the Loghaven Artist Residency. Learn more about us at www.sanderspace.com.
We are looking for an experienced and talented Project Architect who is comfortable working in a fast-paced studio environment who enjoys working collaboratively as part of a team. Applicants must possess the curiosity and critical thinking skills needed to explore unique design solutions at all scales. Candidates should have a strong design portfolio, the ability to lead the production of design and construction documents, coordinate the work of consultant teams, and demonstrate strong communication skills. Sanders Pace Architecture focuses on unique, challenging, and custom design solutions ranging from small installations to public infrastructure.
Description:
Develops solutions and creates project designs and plans. Initiates and creates project designs and plans of all phases of one or more projects and has responsibility for leading the development of presentation and design drawings. Coordinates all trades and agencies related to building design while monitoring drawings. Serves as primary client point of contact and actively manages project budgets, schedules, and project team assignments.
Responsibilities:
- Initiate and lead the development of project designs.
- Coordinate and manage design efforts with the internal team and project consultants.
- Monitor and contribute to the development of project deliverables.
- Manage project budgets, schedules, and project team assignments.
Qualifications:
- Bachelors and/or Masters in Architecture from an accredited university.
- 5+ years of professional work experience. Experience should include all phases of design.
- Active professional licensure preferred.
- Well organized, with strong verbal communication skills, including experience communicating with clients and consultant teams.
- Exceptional design portfolio, with demonstrated ability to ensure delivery of design intent.
- Detail-oriented with a working understanding of materials, technical detailing, and building systems.
- Strong leadership skills with the ability to manage and prioritize multiple projects.
- Proficiency is required in Revit, AutoCAD, Adobe Creative Suite, Microsoft Office, and 3D modeling software. Proficiency in Rhino and V-Ray is preferred.
Benefits:
- Salary is commensurate with experience.
- Health and vision insurance.
- Matching 401K IRA contributions.
- Profit sharing after vesting.
- Professional development stipend.
- Opportunities for growth.
Sanders Pace Architecture is an equal opportunity employer.
Correspondence via email only: Please submit a resume and digital portfolio (PDF Format < 10MB) to info@sanderspace.com. No calls, please.
Sanders Pace Architecture is seeking a Project Designer to join our team in Knoxville, TN.
Sanders Pace Architecture is an 11-person architecture practice working on a range of project types in East Tennessee. Led by John Sanders, FAIA, and Brandon Pace, FAIA, the practice initially focused on unique adaptive reuse and renovation projects in the central core of Knoxville. Sanders Pace Architecture has grown to include small-scale custom residential work, innovative institutional buildings, and large-scale public-sector projects that integrate research into a collaborative design process which leads to unique and inventive solutions. With over 100 planning, preservation, and design awards received among other accolades, Sanders Pace Architecture has established itself as one of the most thoughtful and imaginative firms practicing in the Southeast, most recently receiving a 2021 AIA Architecture Award for the Loghaven Artist Residency. Learn more about us at www.sanderspace.com.
We are looking for an experienced and talented Project Designer who is comfortable working in a fast-paced studio environment who enjoys working collaboratively as part of a team. Applicants must possess the curiosity and critical thinking skills needed to explore unique design solutions at all scales. Candidates should desire a creative workplace and be motivated to pursue professional growth within the practice. Sanders Pace Architecture focuses on unique, challenging, and custom design solutions ranging from small installations to public infrastructure.
Description:
Works with Project Architect and Principal to develop creative-design concepts for projects, coordinates project design, and prepares presentation and design drawings.
Responsibilities:
- Actively support and contribute to the development of project designs.
- Execute exceptional presentation deliverables within tight schedules.
- Develop design drawings and construction documents.
- Continued project involvement through all phases of design, including construction administration.
Qualifications:
- Bachelors and/or Masters in Architecture from an accredited university.
- 3+ years of professional work experience. Experience should include all phases of design.
- Well organized, with strong verbal communication skills.
- Exceptional conceptual design and critical thinking skills, represented through examples of past work.
- Confidence in expanding on information provided by others through exploration of iterative solutions.
- Working knowledge of design trends and materials.
- A passion for researching unique materials, assemblies, and processes.
- Proficiency is required in Revit, AutoCAD, Adobe Creative Suite, Microsoft Office, and 3D modeling software. Proficiency in Rhino and V-Ray is preferred.
Benefits:
- Salary is commensurate with experience.
- Health and vision insurance.
- Matching 401K IRA contributions.
- Profit sharing after vesting.
- Professional development stipend.
- Opportunities for growth.
Sanders Pace Architecture is an equal opportunity employer.
Correspondence via email only: Please submit a resume and digital portfolio (PDF Format < 10MB) to info@sanderspace.com. No calls, please.
The symposium is an extension of the exhibition “A South Forty: Contemporary Architecture and Design in the American South,” which was originally displayed at the 2021 Venice Architecture Biennale in Venice, Italy, and which now will be on display at the Fay Jones School of Architecture and Design, University of Arkansas, from September 23 to December 16, 2022.
Chaired by Marlon Blackwell, FAIA, the 2020 AIA Gold Medalist and a Distinguished Professor and the E. Fay Jones Chair in Architecture at the University of Arkansas, the symposium will survey the nature and importance of “place-centered practice” in the contemporary American South, through evocations and observations provided by selected participants from the “South Forty” exhibition and other invited guests
Brandon Pace will be participating in a panel titled “Nature/Culture” at 10:15am on Saturday September 23rd. All events will occur in Vol Walker Hall. All events will be accessible via Zoom.
For more updates visit www.asouthforty.org.

Sanders Pace Architecture receives 2 awards at the AIA Tennessee Conference on Architecture
Jurors for this year’s AIA Tennessee Design Awards selected 2 Sanders Pace Architecture projects for recognition. The Artist Cabins at the Loghaven Artist Residency received an Award of Excellence while the Visual and Performing Arts Studios at Loghaven received an Award of Merit.
Last week’s Conference on Architecture was held in Chattanooga and we were happy to get together again with our colleagues from across the state! The sessions inspired great conversation about a wide range of issues facing our profession. We’re honored to be recognized alongside so many wonderful projects happening in our State.
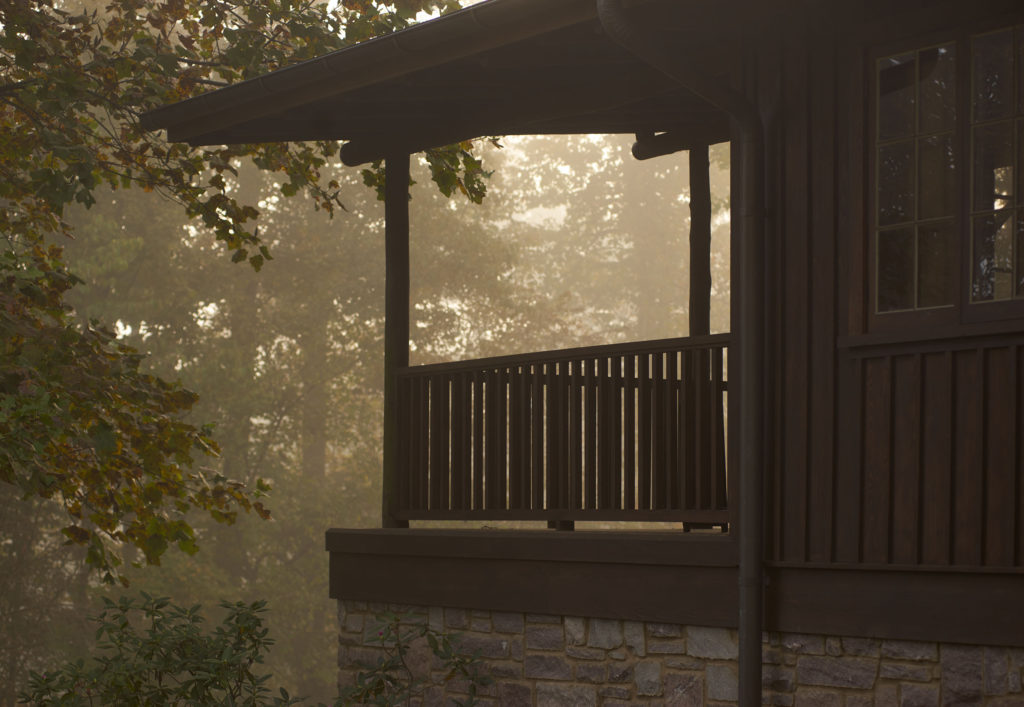
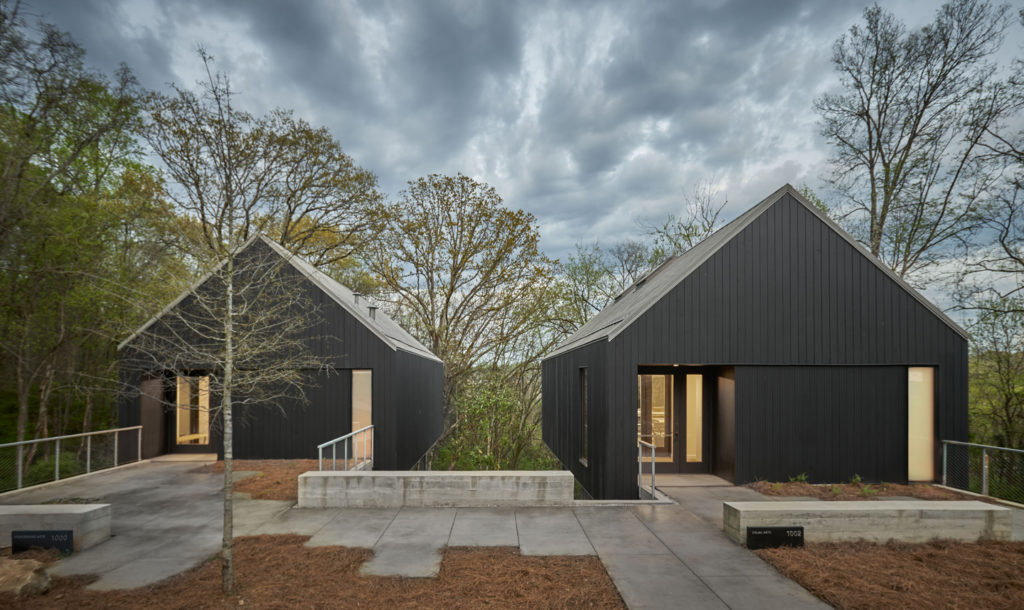

Sanders Pace Architecture is seeking talented candidates to fill two positions at the firm.
JOB POSITION: Project Architect
Sanders Pace Architecture is seeking a Project Architect to joins its team in Knoxville, TN.
Sanders Pace Architecture is an 11-person architecture practice working on a range of project types in East Tennessee. Led by John Sanders, FAIA, and Brandon Pace, FAIA, the practice initially focused on unique adaptive reuse and renovation projects in the central core of Knoxville. Sanders Pace Architecture has grown to include small-scale custom residential work, innovative institutional buildings, and large-scale public-sector projects that integrate research into a collaborative design process which leads to unique and inventive solutions. With over 100 planning, preservation, and design awards received among other accolades, Sanders Pace Architecture has established itself as one of the most thoughtful and imaginative firms practicing in the Southeast, most recently receiving a 2021 AIA Architecture Award for the Loghaven Artist Residency. Learn more about us at www.sanderspace.com.
We are looking for an experienced and talented Project Architect who is comfortable working in a fast-paced studio environment who enjoys working collaboratively as part of a team. Applicants must possess the curiosity and critical thinking skills needed to explore unique design solutions at all scales. Candidates should have a strong design portfolio, the ability to lead the production of design and construction documents, coordinate the work of consultant teams, and demonstrate strong communication skills. Sanders Pace Architecture focuses on unique, challenging, and custom design solutions ranging from small installations to public infrastructure.
Description:
Develops solutions and creates project designs and plans. Initiates and creates project designs and plans of all phases of one or more projects and has responsibility for leading the development of presentation and design drawings. Coordinates all trades and agencies related to building design while monitoring drawings. Serves as primary client point of contact and actively manages project budgets, schedules, and project team assignments.
Responsibilities:
- Initiate and lead the development of project designs.
- Coordinate and manage design efforts with the internal team and project consultants.
- Monitor and contribute to the development of project deliverables.
- Manage project budgets, schedules, and project team assignments.
Qualifications:
- Bachelors and/or Masters in Architecture from an accredited university.
- 7+ years of professional work experience. Experience should include all phases of design.
- Active professional licensure preferred.
- Well organized, with strong verbal communication skills, including experience communicating with clients and consultant teams.
- Exceptional design portfolio, with demonstrated ability to ensure delivery of design intent.
- Detail oriented with a working understanding of materials, technical detailing, and building systems.
- Strong leadership skills with the ability to manage and prioritize multiple projects.
- Proficiency is required in Revit, AutoCAD, Adobe Creative Suite, Microsoft Office, and 3D modeling software. Proficiency in Rhino and V-Ray is preferred.
Benefits:
- Salary is commensurate with experience.
- Health and vision insurance.
- Matching SIMPLE IRA contributions.
- Professional development stipend.
- Opportunities for growth.
Sanders Pace Architecture is an equal opportunity employer.
Correspondence via email only: Please submit a resume and digital portfolio (PDF Format < 10MB) to info@sanderspace.com. No calls, please.
JOB POSITION: Project Designer
Sanders Pace Architecture is seeking a Project Designer to joins its team in Knoxville, TN.
Sanders Pace Architecture is an 11-person architecture practice working on a range of project types in East Tennessee. Led by John Sanders, FAIA, and Brandon Pace, FAIA, the practice initially focused on unique adaptive reuse and renovation projects in the central core of Knoxville. Sanders Pace Architecture has grown to include small-scale custom residential work, innovative institutional buildings, and large-scale public-sector projects that integrate research into a collaborative design process which leads to unique and inventive solutions. With over 100 planning, preservation, and design awards received among other accolades, Sanders Pace Architecture has established itself as one of the most thoughtful and imaginative firms practicing in the Southeast, most recently receiving a 2021 AIA Architecture Award for the Loghaven Artist Residency. Learn more about us at www.sanderspace.com.
We are looking for an experienced and talented Project Designer who is comfortable working in a fast-paced studio environment who enjoys working collaboratively as part of a team. Applicants must possess the curiosity and critical thinking skills needed to explore unique design solutions at all scales. Candidates should desire a creative workplace and be motivated to pursue professional growth within the practice. Sanders Pace Architecture focuses on unique, challenging, and custom design solutions ranging from small installations to public infrastructure.
Description:
Works with Project Architect and Principal to develop creative-design concepts for projects, coordinates project design, and prepares presentation and design drawings.
Responsibilities:
- Actively support and contribute to the development of project designs.
- Execute exceptional presentation deliverables within tight schedules.
- Develop design drawings and construction documents.
- Continued project involvement through all phases of design, including construction administration.
Qualifications:
- Bachelors and/or Masters in Architecture from an accredited university.
- 3+ years of professional work experience. Experience should include all phases of design.
- Well organized, with strong verbal communication skills.
- Exceptional conceptual design and critical thinking skills, represented through examples of past work.
- Confidence in expanding on information provided by others through exploration of iterative solutions.
- Working knowledge of design trends and materials.
- A passion for researching unique materials, assemblies, and processes.
- Proficiency is required in Revit, AutoCAD, Adobe Creative Suite, Microsoft Office, and 3D modeling software. Proficiency in Rhino and V-Ray is preferred.
Benefits:
- Salary is commensurate with experience.
- Health and vision insurance.
- Matching SIMPLE IRA contributions.
- Professional development stipend.
- Opportunities for growth.
Sanders Pace Architecture is an equal opportunity employer.
Correspondence via email only: Please submit a resume and digital portfolio (PDF Format < 10MB) to info@sanderspace.com. No calls, please.