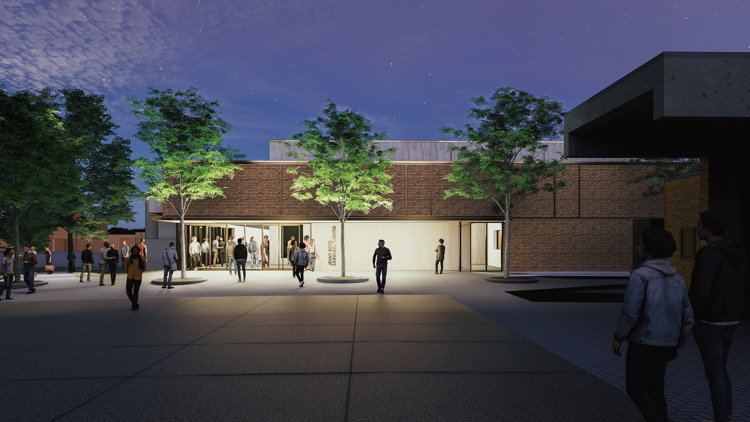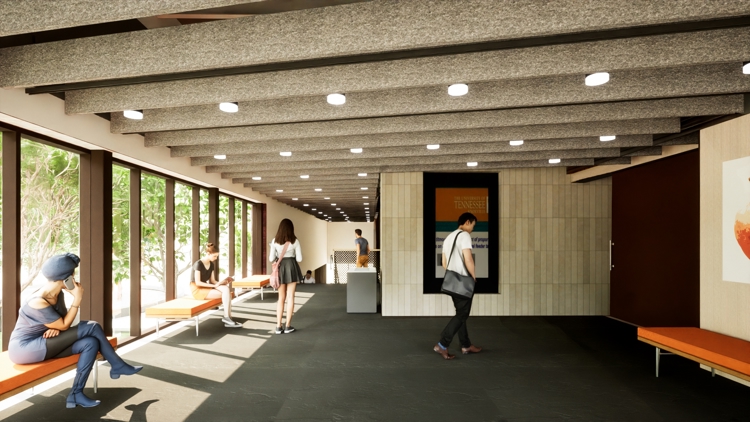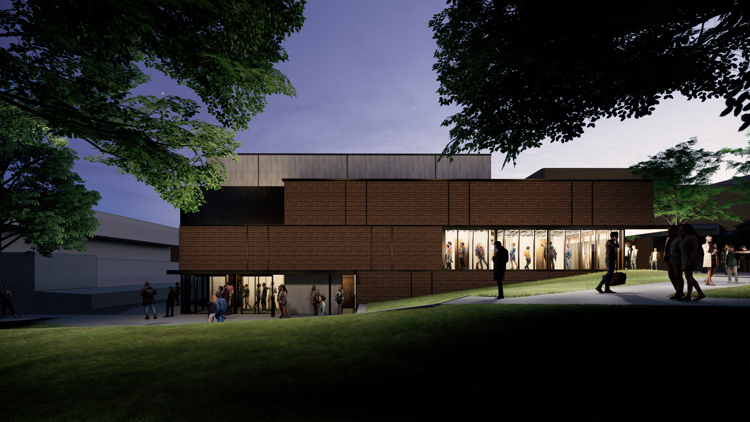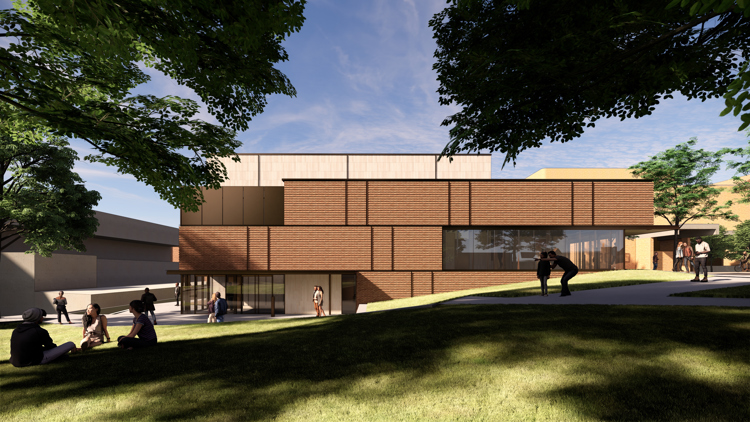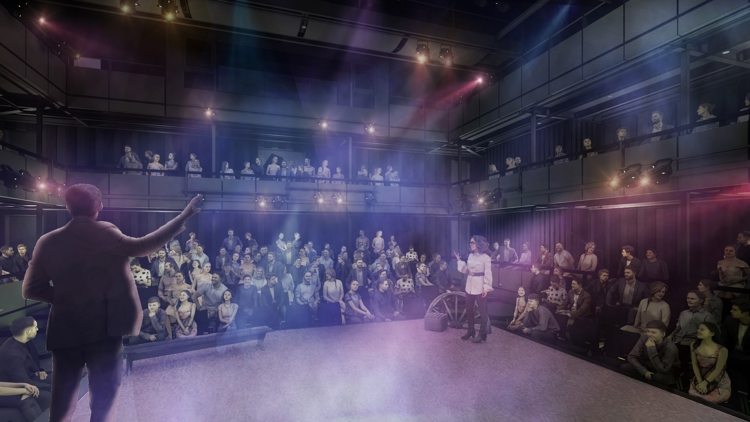News
Construction progress at Augusta Quarry featured on Inside of Knoxville
Summer Dreamin’: A Sneak Peek at Augusta Quarry
February 12, 2025

On a recent sunny and warmish afternoon, I ventured out from the pile of blankets beneath which I’ve been hibernating to hike around Fort Dickerson Park. This 90-acre outpost of South Knoxville’s Urban Wilderness, hiding in plain sight just beyond the Henley Bridge, has a little something for everybody: four miles of multi-use trails, picnic shelters, panoramic downtown views, a freaking Civil War fort complete with cannons …

… and its glittering, sapphire crown jewel: Augusta Quarry.
The quarry, which was abandoned in the ’70s, is on the homestretch of a years-long, $5.4 million improvement project, the full vision of which is now coming into focus.
Phase I, which included a new $1.77 million entrance and accessibility improvements, was completed in 2019. Phase II – a $3.6 million investment – began in March 2024. Originally projected to be complete by the end of last year, you know how these things go, and Southern Constructors Inc. crews continue working in earnest for a grand reopening in “coming months,” according to the latest City update.


The improvements look true to the original renderings by Sanders Pace Architecture. The structures are tall and angular, paneled by corten steel that’s perforated at the top. Their rusty patina matches the new-ish pavilion at Baker Creek, and here it plays off the color of the quarry walls while also paying homage to the quarry’s industrial past. It’s hard to tell just looking at them which half-done structure will be what, but the “comfort station” is ultimately supposed to include changing rooms, restrooms, coin operated lockers, a vendor kiosk, outdoor rinse station, picnic area, water fountain with bottle filler, and pet station.
Out on the water, a lengthy dock addresses the issue of beach overcrowding. Alternatively, quarry-goers can post up on the U-shaped floating dock or one of the intimate “quarry rooms” fastened around the perimeter. When the quarry was open previously, folks set sail across the quarry in an awe-inspiring array of inflatables as well as paddle boards and kayaks; it will be nice for them to soon have a choice of places where they can dock up and kick back.



In addition to infrastructure improvements and fun new stuff on the water, I want to shout-out the landscape design, which includes significant native plantings. I remember being impressed by the choices surrounding the parking lot last year. There are still a bunch of trees and shrubs sitting around in bags — I spotted bottlebrush buckeye, stag horn sumac, arrow wood viburnum, and more — waiting to go in-ground.
Many will appreciate the project’s effort to keep in good karma with the natural world. During my hike I caught my breath as two blue herons soared overhead, then a red tailed hawk, and took a moment to admire an old married duck couple paddling their way across the water’s dark, glassy surface. Whatever the benefit we humans derive from Augusta Quarry and its environs, it’s important to remember and respect who was here first.
As Eleanor Scott wrote in a 2015 Knox Mercury story, the quarry, once an “irreparable open wound” of Knoxville’s industrial past, has become a place of resilience and renewal. “Floating alone in the center, supported by the green void, fixes something vital,” she reflected. “A relic of Knoxville’s industrial age, the 350-foot-deep quarry is a vast man-made scar in the Earth … Now, migrating birds rest on the water, snakes make their homes under the slabs of limestone. Deer come down to drink, and a transient misfit makes his home beside the water, carving a shelter out of the rock. There is no clearer example of humans’ compulsion to consume and destroy and Mother Nature’s persistent creeping power to heal.”

As much as nature has reclaimed the quarry, so have humans—drawn to its eerie beauty and cold, deep waters long before it was sanctioned as a public space. For years it was a hidden oasis that felt like it belonged to anyone willing to take the risk. Augusta Quarry has come a long way since law-(un)abiding locals like me were bushwhacking our way in on hot summer days and carefree nights over 20 years ago. (To my credit, I only got escorted out in the back of a paddywagon once.) I romanticize the era a little but feel gratitude that we got out unscathed a lot more. I didn’t fully comprehend the danger of my college boyfriend jumping off the 80-foot cliffs until his brother broke his collarbone, and we started hearing about other accidents with significantly more tragic outcomes.
Over the years drownings have happened in this quarry with an uncomfortable frequency, largely a result of cliff-jumping and sometimes involving alcohol. For some years a friendly-but-stern unhoused fellow named “Shroomer” appointed himself the quarry’s unofficial lifeguard. He took the responsibility seriously, calling out folks who seemed on the verge of making a poor decision. The City may have missed an opportunity by displacing, rather than hiring, him.

You can’t stop human nature. If there’s a gorgeous, crystal-clear body of water just a stone’s throw from the city-center of a sweltering Southern metropolis, humans are gonna find that water and do the backstroke in it. You might as well accept it and make it as safe as possible.
Swimming was decriminalized in 2013 under Madeline Rogero’s administration following a citizen-led effort that included a petition and letter-writing campaign. While it was still “swim at your own risk,” there was an effort to self-police dangerous activities through “don’t be dumb, bro” peer pressure and homemade signs discouraging jumping. A couple years later, after a particularly tragic spring, the City fenced off the most dangerous overlook.
Since giving up its half-hearted fight against trespassing, the City has steadily been pushing the throttle forward on a vision for the quarry as an asset for public recreation. To be clear, none of this was a new idea. As early as 1993, then-Mayor Victor Ashe envisioned the quarry as “Knoxville’s largest public swimming pool.” The 2006 South Waterfront Vision Plan painted a rather ambitious picture of “an outdoor center … with kayak ramp access to the quarry lake, climbing on quarry walls, and a new whitewater course with recirculating water from the pit.” We’ll just put a pin in “urban whitewater rafting” for now, I suppose.
Much gratitude is owed to the Aslan Foundation for its major funding and contributions to Fort Dickerson Park and Augusta Quarry, as well as nearby High Ground Park, which likewise holds a tremendous amount of Civil War era historical value. The value of preservation, foresight and those willing to invest in it cannot be overstated.
I can’t wait to see the end result. Lately, between the South Waterfront’s long-awaited rail to trail project, a pedestrian bridge on the horizon, and the Sevier Avenue streetscape project, South Knox connectivity has started feeling less like a wall-mounted exercise in red string and thumbtacks and more like, “Oh wow, this is actually finally happening.”

A couple summers ago, before construction had begun but during a period when Augusta Quarry was technically closed for utility work, I went trespass-swimming once more for old times’ sake with my 4-year-old son. (Gotta start ‘em on anarchy young.) We waded in and floated in the stillness, just the two of us, the quarry walls rising high and silent around us.
Someday, he’ll come here on his own terms—not by scampering across railroad tracks through some dodgy gap in a concrete barrier, but by walking right through the front gate. Just a kid in the water, in a place that’s meant to be for everyone.
Know before you go: The Augusta Avenue entrance, along with access to the Quarry Lake, is closed. The historic Civil War earthworks, as well as the Harold Lambert Overlook, remain open via the 3000 Fort Dickerson Rd. entrance. From there you can hike or mountain bike around the quarry — click here to view a trail map. Learn more about Fort Dickerson Park and Augusta Quarry here.
Winter-season tip for quarry-swimmers: Get your fix at the Sauna House mobile sauna pop-up at Ijams Nature Center. Two wood-fired saunas are positioned on the edge of Mead’s Quarry; you can incorporate a cold-plunge into your cycle or just cozy up on heated benches around the fire. Bookings are available Friday thru Sunday through the end of March; click here to learn more and reserve.

A South Forty exhibition opens at the National Building Museum in Washington, DC on February 15.
A South Forty, an exhibition organized and curated by The Fay Jones School of Architecture and Design, University of Arkansas, is devoted to the vibrant, distinctive contemporary architecture and design practices of the American South. Sanders Pace Architecture is among the firms represented at this exhibition which opens on February 15 and runs through Winter of 2026.
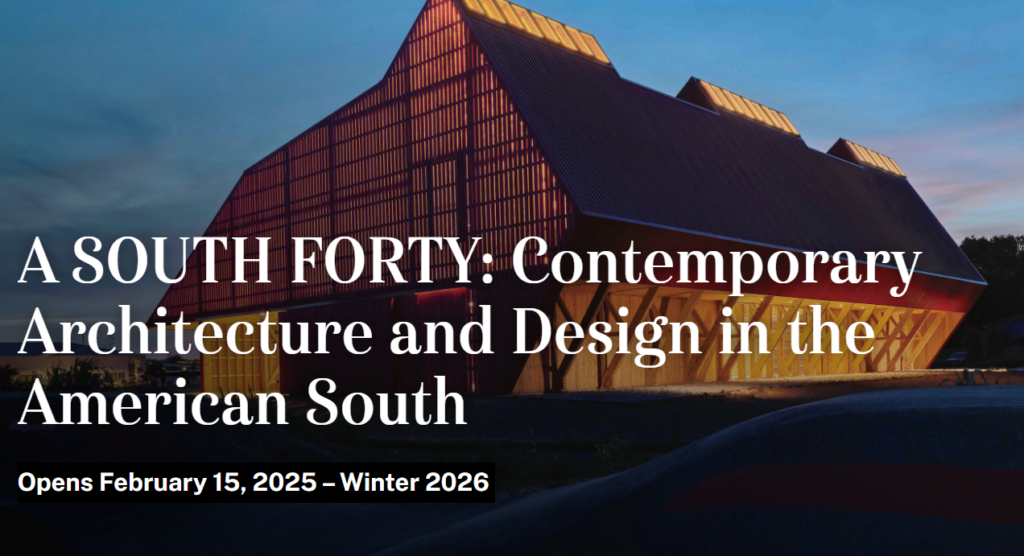
Modern architectural history in the regional context of the American South is conventionally framed by singular figures, from Paul Rudolph and the Saratoga School of Florida to Fay Jones and Bruce Goff in the Ozarks and Oklahoma, or stereotypical typologies and appearances. In counterpoint, A SOUTH FORTY aims to provide an overview of the current vitality of contemporary architecture and design in the American South, through both illustrated profiles of buildings and practices, and statements of principles and observations by those in practice in the region.
The contemporary “story” centers on the development of architecture and design in the American South over the last generation (from 1990 forward) as the region undergoes rapid economic and population growth, withstands and recovers from multiple natural disasters, and discovers a more complex and diverse identity amidst the historical societal traditions and conventions. Such a mapping of the American South in these terms opens new and essential territories for work in architecture – more positive, empowering, engaged, sensitive and aware work altogether.
The “story” of A SOUTH FORTY is also one of place-based design, attentive to the necessities of climate, materials, labor, and purpose, but also attentive to overlooked or undervalued typologies, constituencies, and locales. While there is the surge of new urban centers and suburban peripheries as conditions to address in the region, there also is a new appreciation for the smaller communities and rural or even wilderness landscapes as productive sites for distinctive work. As well, while design excellence has been achieved by many practices at the residential scale, the greater emphasis in the exhibition is to be seen at the public scale, in the civic realm, through the accomplishment of buildings and projects of strength, durability, and value for the communities in which they are situated.
The exhibition implicitly proposes that the path towards that better “place” of the region leads through both recognition of a common inheritance embedded in the landscape of the American South, and a reconciliation with that physical, cultural, and phenomenal landscape. There is much work accomplished, but much still to be done, and as a project, A SOUTH FORTY is just beginning, and still becoming.
Here’s a look at the future Jenny Boyd Theatre at the University of Tennessee
Sanders Pace said the building will serve as a teaching tool and provide a versatile space that can seamlessly transition between different theatrical formats.
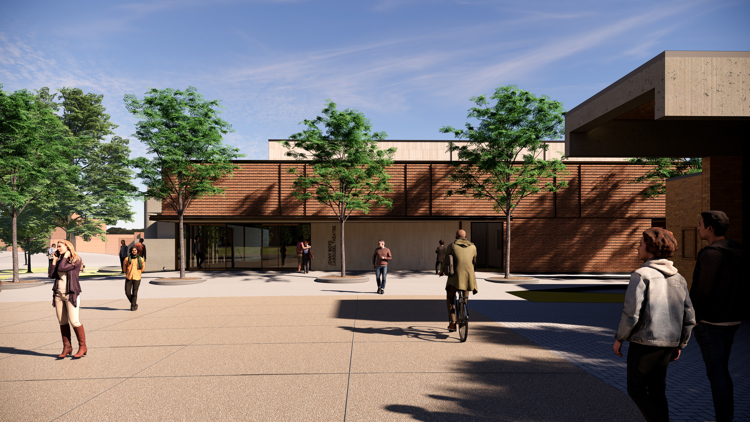
Credit: Sanders Pace Architecture
The University of Tennessee announced the project in May 2021. Architecture firm Sanders Pace recently released renderings of the $20 million project.
Author: Kaitlin Riordan
Updated: 2:18 PM EST January 9, 2025
KNOXVILLE, Tenn. — The architecture firm in charge of the University of Tennessee’s new carousel theatre project released renderings of the project as construction is underway.
The future Jenny Boyd Carousel Theatre, named for UT grad and wife of the school’s president, will sit next to the Clarence Brown Theatre. The university announced the project in 2021.
According to the architecture firm Sanders Pace, the building “offers enhanced capabilities while continuing the innovative and welcoming spirit that has come to define UT’s theater culture.”
The firm said the building will serve as a teaching tool and provide a versatile space that can seamlessly transition between different theatrical formats. It also offers additional space for gathering with an expanded lobby and patron lounge.
The building in total is 19,952 square feet in size and cost more than $20 million. It’s expected to be completed in the summer of 2025.
Architecture firm releases renderings of Jenny Boyd Theatre project
Sanders Pace
Plans have been in the works for years to replace the existing Carousel, which dates to the 1950s and started with the intent of being a temporary structure.
The venue is a sentimental favorite among audiences, but it’s aging and has limited and primitive accommodations for actors backstage and can become cramped when trying to put on a play with a larger cast.
A Look Inside the New Jenny Boyd Carousel Theatre Opening in 2025 to Continue A Legacy of Theatre in Knoxville
K.W. Leonard·January 9, 2025

When I began writing this article, I would casually mention the University of Tennessee’s Carousel Theatre to Knoxville natives, many of whom immediately shared their memories of it, recalling it as their first live theatre experience. One described how studying fairy tales in school and then seeing them performed felt like magic. The construction site manager for Blaine, who was very helpful in securing site photos, also remembered visiting the Carousel for his first plays in elementary school.
I was not alone in hearing these stories.

Ken Martin, Artistic Director of the Clarence Brown Theatre and Head of the University of Tennessee Theatre program, told me that when he first moved to Knoxville, he would be asked where he worked. When he told them his connection to UT Theatre, Martin told me “they would all tell me stories about seeing their first play when they were 8, 10, 12 years old…and it was this musical or it was that musical. I heard this story so many times…I wanted to write down everybody’s version of it. The idea is such a community treasure.”
I rarely ask for comments on a story, but I would genuinely love to hear more of these stories from readers as a record of the building’s legacy.
During our interview, Martin shared how this legacy will continue and gave me a look ahead of the new Jenny Boyd Carousel Theatre as it prepares to open for students this year and patrons in 2026.

The Need for a New Theatre
The new Carousel Theatre has been a long time in the making. The project’s origins preceded Martin’s time at the University of Tennessee. He said, “depending on who you talk to, it started as long as 15 years ago with a plan that was hatched by Cal MacLean who was then Artistic Director and the head of the theatre program and Tom Cervone and some others… Liz Stowers came on as the person to lead the charge for the fundraising. It took a long time, but they got some of it in place. Then the Boyd family gave the naming gift, so it will be the Jenny Boyd Carousel Theatre. Since then we’ve raised quite a lot of money, and the university has been very generous to us as well.”
Martin told me that the need came about for many reasons. First, the “old Carousel was a wonderful place. Everybody loved it. It was never meant to be an indoor building. It was supposed to be an open air summer theatre. Maybe a little bit of fall. Maybe a little bit of spring, but it was never meant to be what it became. And, it was in rough shape.”
Prior to his arrival at UT, Martin had discussed the Carousel with a friend who had worked there and described the building as a love-hate relationship. Maintenance was a regular challenge, and working space was limited. Martin emphasized that “it wasn’t built as a modern theatre. In order for us to be the “teaching hospital” that we are, if I can use that term, we need spaces and equipment that is modern. It just couldn’t be retrofitted to do what we should be doing here.” Martin speaks from experience as he was a 17 year old apprentice at the Melody Top Theatre in Milwaukee, WI, a larger version of this type of theatre.
Costs, Construction and the Original Building
The building’s cost is estimated at $21 million, with total expenses ranging from $23 to $25 million. A pleasant surprise was that supply chain issues during Covid eased after initial cost estimates, allowing the theatre to get more out of the budget. Fundraising for the final $1.6 to $1.9 million continues, covering the building and some lighting and projection equipment. Martin expects the keys in October, 2025, with the first show in February, 2026, though he’s keeping the production details under wraps. Construction has stayed on schedule.
Martin also added that “the building itself, the beam structure, will be headed to a new life, so it was not just headed to the trash.” The Clyde Austin 4-H Training Center in Greeneville, TN will receive the original building as a new space at camp.

A Bright Future in a Cutting Edge Space
The new Carousel theatre will approximate the volume and shape of the original while expanding amenities for theatre-goers and options for actors. The theatre volume will rise through three levels, two for seating with a third technical level. Site plans indicate a total of 7,182 sq ft within the theatre volume.


The theatre is built into a sloping site with an existing, preserved grove of trees. One of two entrances leads to a lower level lobby and box office, connecting with pathways to the Art and Architecture and Music buildings as well as the Humanities Plaza. The other entrance leads to an atrium lobby at the theatre plaza level with stairs or an elevator to the box office. Martin mentioned this will be the first time patrons can enter directly from a parking lot into the theatre space on a single level, making the process easier for anyone with ADA or or any mobility issues. After check-in, theatre-goers can use stairs or elevators to access the facility.


Theatre space will host traditional seating as well as theatre in the round. Martin told me that “it has a balcony. The initial look will be a three quarters thrust, but it’s a flexible space. We can go in the round. We can go straight on with a sort of a false proscenium kind of situation. Depending on which configuration we use, it can be up to 350 seats. 331 was the original estimate, but we think we can squeeze in a few more. I imagine that we are going to start out likely…in the round. The Carousel was such a beloved space, but even the Carousel was used mostly as a thrust configuration over the years.” Both levels will feature dedicated seating for theatre-goers in wheelchairs.

The new space will feature “cutting edge, not bleeding edge” technology. Martin believed that this will be the first theatre in Knoxville to feature all LED lighting with no dimmer room, and state of art sound and projection systems will be installed. Martin said that this new technology is the “future of theatre. You don’t go to Broadway and see gels in the lighting instruments any more.”

Martin added that it will be “a very intimate space. It will be a very comfortable space. It will have bathrooms, which the Carousel did not. It will have dressing rooms and showers…it will be a space that meets the needs of the modern actor.” According to site plans, space around the stage level will contain a green room, multiple dressing rooms, restroom/shower spaces, a small prop shop, laundry/makeup and a loading dock behind the stage. These back of house spaces will service the productions.
Martin explained that there will be no classroom space due to site limitations. The Theatre Department prioritized stage and seating space on the Carousel’s .98 acre site. Exceeding one acre would have required building upwards, raising costs.


A couple of small offices will support programs. On the plaza level, a patron lounge, which Martin characterized as “not huge, but…lovely”, will be next to the atrium lobby. Patrons will have a space for receptions, and the lounge will provide needed meeting space. A warming kitchen may allow for concessions, and Martin noted that a bar cart will be available with “cocktails, wine and beer, similar to what we have at [the Clarence Brown Theatre].”
The two theatres will share production space. Smaller shows, such as classic or lesser-known productions, will move to the Carousel, while larger productions like A Christmas Carol will be at Clarence Brown’s main stage. Martin expects three productions at the Carousel and two at the main stage of Clarence Brown yearly. The Clarence Brown shop is on the same level as the Carousel’s production area, allowing quick transfer of props and materials.

Martin also mentioned a garden between the theatres. This area had languished over the years but will be updated as a reflective space with benches and plants from the original donor, a set designer for CBT.
Theatre Not Just for the Campus
Martin told me that this mission of bringing theatre to Knoxville will continue in these spaces, sharing that “We still do the Season for Youth. We had 4,000 students come to see A Christmas Carol. We have 1,600 coming to see Inherit the Wind. So we’ll seat a solid 5,000 – 6,000 students every year. I wish it could be more, but ultimately, we can’t take our students out of class all the time.”
When I asked Martin for a final reflection, he said, “What it’s going to do is give us the opportunity train to students on cutting edge equipment in a space that remains as intimate as the Carousel was…We’re hoping that the community uses it in the same way that the Carousel got used, that the dance academy will do shows there, that the Word Players and all these other small theatre companies…we want the community to use this space. It’s not ours; it’s the community’s. Yeah, we’re the primary tenant, but I’m hopeful that we can continue to serve Knoxville, not serve the Clarence Brown Theatre Company alone.”
Martin added, “I just like it when kids like theatre. I was a theatre nerd when I was that age. I like seeing it.”
We’re honored to be included among Forbes Magazine’s list of the top 200 residential architects in the United States! From the editors:
“The 18-strong firm Sanders Pace was founded in 2002 and, by its own reckoning, has been both witness to and catalyst for Knoxville’s good fortune over the last two decades. Recognized with awards and celebrated in the press, founders John L. Sanders and Brandon F. Pace have created a body of work hewn from Appalachia across the Tennessee Valley and the Smoky Mountains. Its residential work is refined and restrained, and celebrates the rich tones and textures of renewable timber, in particular.”
Learn more from Forbes Magazine by clicking HERE.
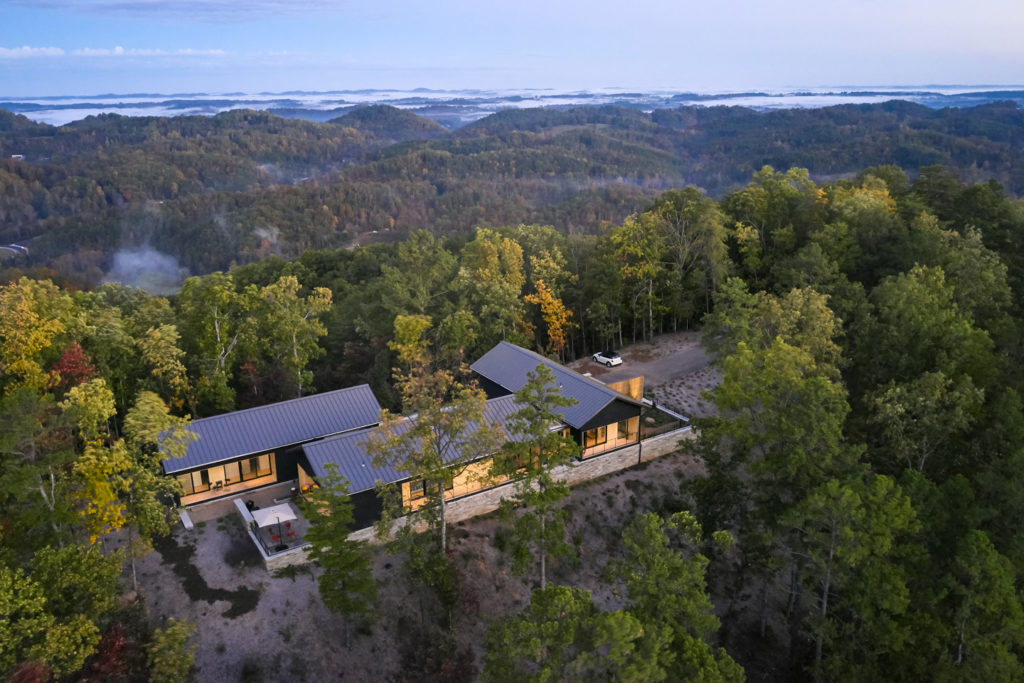
In a lecture titled “Past/Present,” Brandon will share stories of Knoxville’s inner-city neighborhoods through a series of projects that illustrate how the social, economic, and cultural circumstances that shaped 20th century development in Knoxville inform the Firm’s design process. The talk will focus on recent public, private, and institutional projects and the historic development patterns that shaped each site.
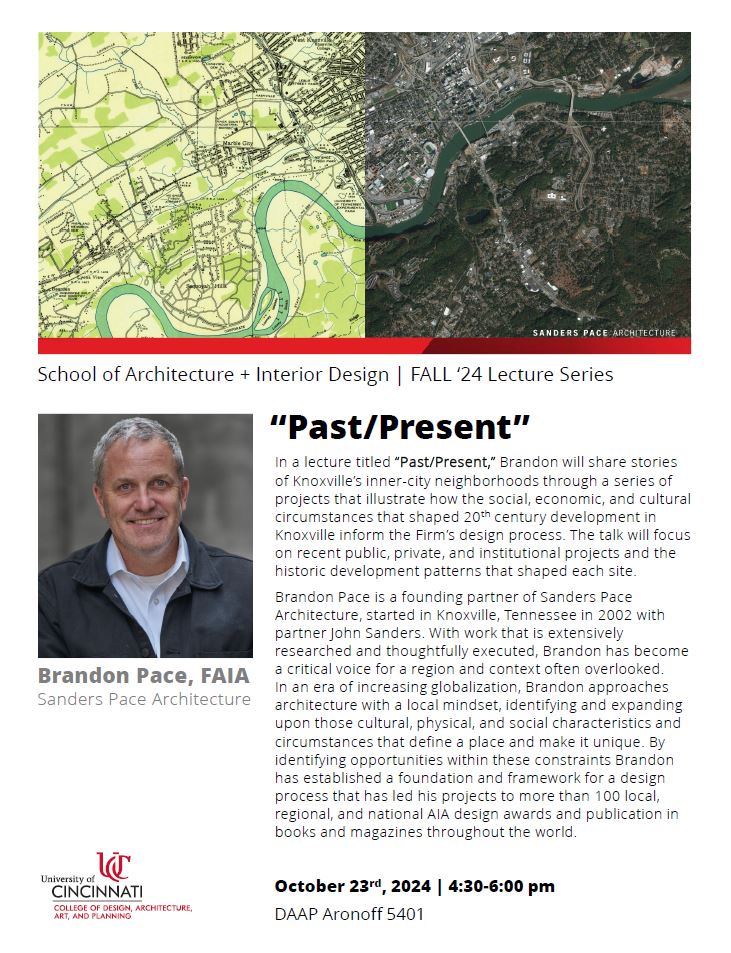
John Sanders lectures in Omaha as part of the Maple St Construct Lecture Series
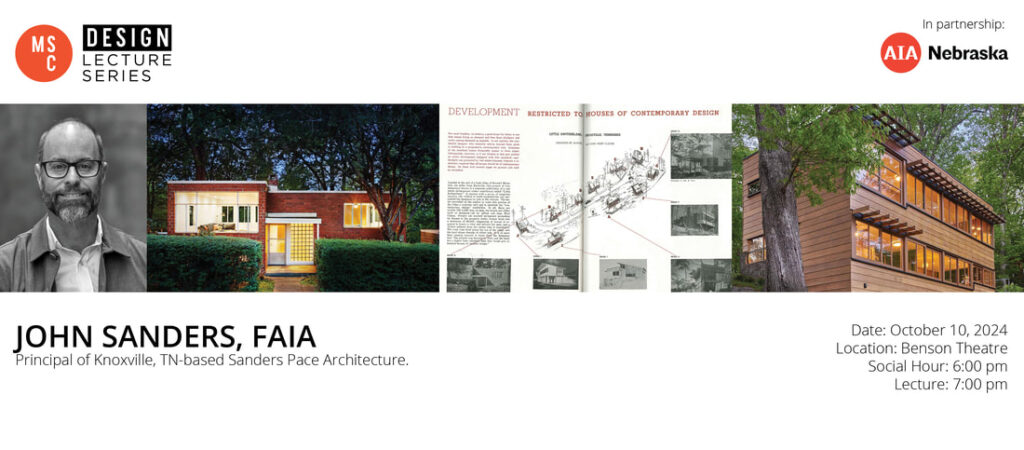
The Maple St. Construct Design Lecture Series hosts lectures by nationally and internationally recognized architects, design professionals, creatives, and artists in the historic Benson Creative District of Omaha, NE. On October 10, John Sanders will present a lecture titled “Seeds of Regionalism” where he’ll share stories of preservation and restoration at Little Switzerland, a modern pre-war enclave designed and built by Alfred and Jane West Clauss.
John Sanders and Brandon Pace honored with AIA East Tennessee Gold Medal
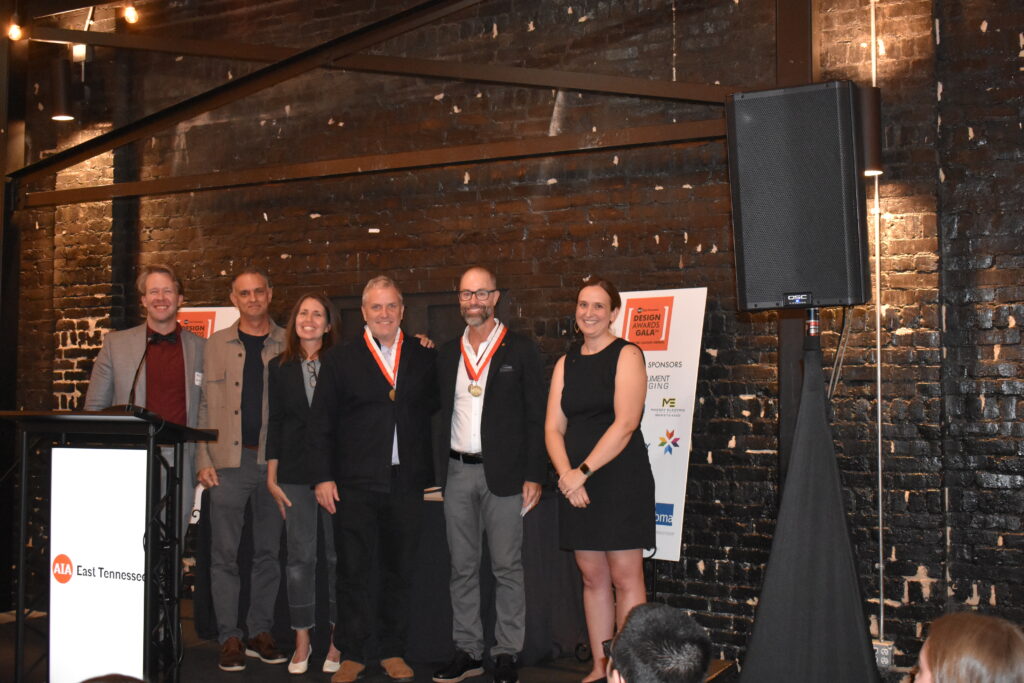
Last week John Sanders and Brandon Pace were recognized with the AIA East Tennessee Gold Medal, an honor bestowed upon individuals whose work has had a lasting influence on the theory or practice of architecture and the highest honor given to a member. We’re proud to join a group of individuals who have made such a lasting impact to the architecture of our region. Thanks to Tricia Stuth and Ted Shelton for the nomination, and thanks to the AIA East Tennessee Board for this honor!
Sanders Pace Architecture projects recognized at annual AIA East Tennessee Design Awards Gala
At last week’s @aiaetn gala we were proud to have several of our projects recognized by the jury. The Baker Creek Preserve Pavilion at Urban Wilderness Gateway Park was recognized with an Honor Award and the Downtown Bentonville Workforce Housing project was the recipient of a Citation Award from the jury and the recipient of the Chapter Choice award at the Gala. Our team’s entry into the AIA East Tennessee ADU Competition was also recognized by the Chapter during the event with the Gala Choice Award. Congratulations to all of the winners!
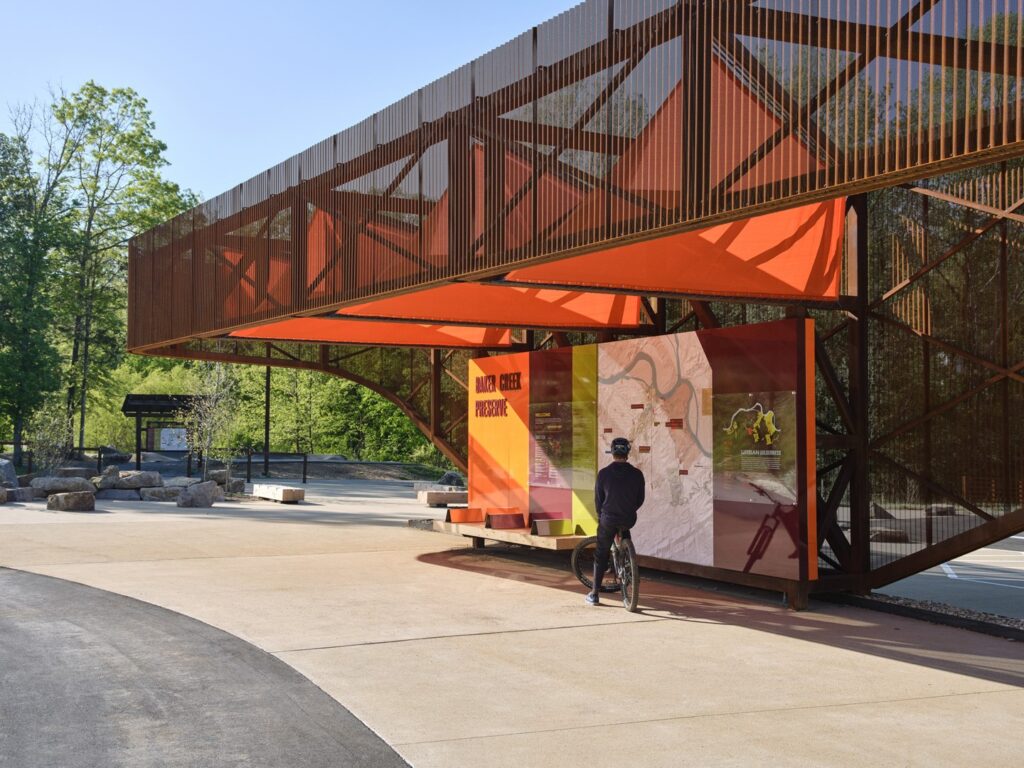
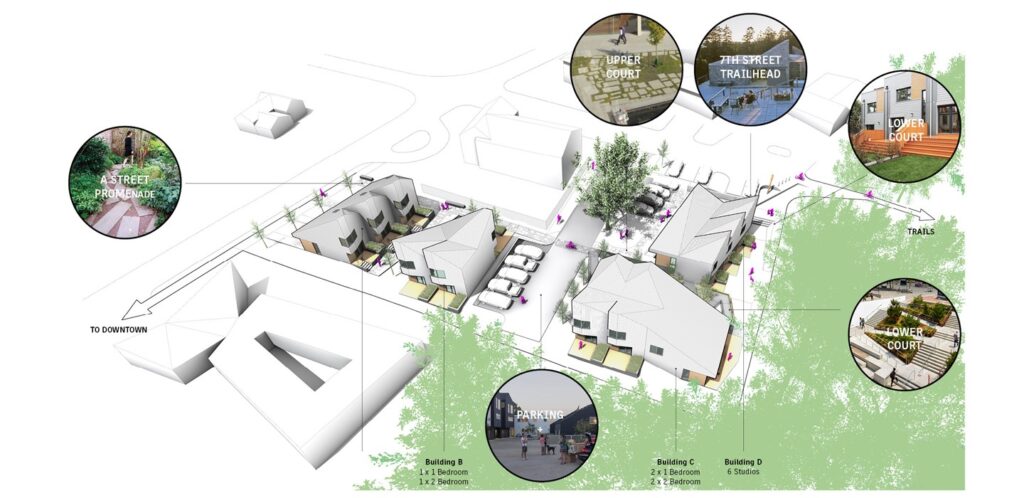
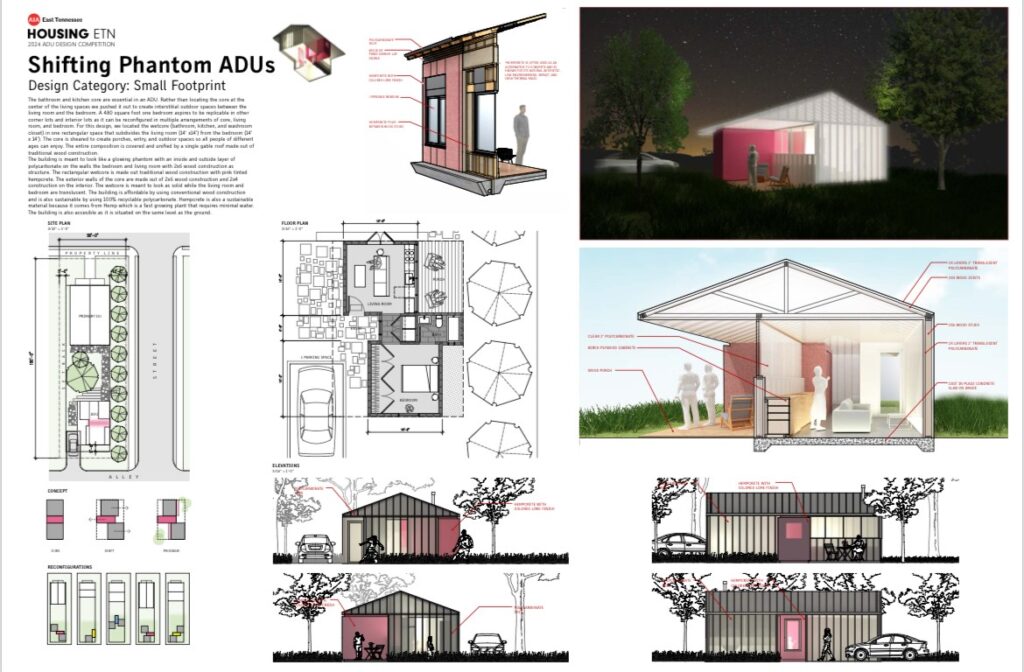
Sanders Pace Architecture honored by Knox Heritage as this year’s Preservationist of the Year
This year’s Scruffy City Soiree will honor 50 years of Knox Heritage and celebrate Sanders Pace Architecture as this year’s Preservationist of the Year on Friday, September 20th.
Sanders Pace Architecture has made significant contributions to historic preservation and revitalization in Knoxville. Some of their notable projects include the rehabilitation of the Candoro Marble Building, preservation efforts at Little Switzerland in South Knoxville, the transformation of the historic Dogan-Gaither Motel into the Dogan-Gaither Flats in East Knoxville, the adaptive reuse of the Dewine Building in North Knoxville (now known as The Press Room), and ongoing preservation work at the Eugenia Williams House in West Knoxville. Their preservation work has been recognized nationally, and with over 100 local, regional, and national design awards, Sanders Pace has established itself as one of the most thoughtful and imaginative firms practicing in the Southeast.

