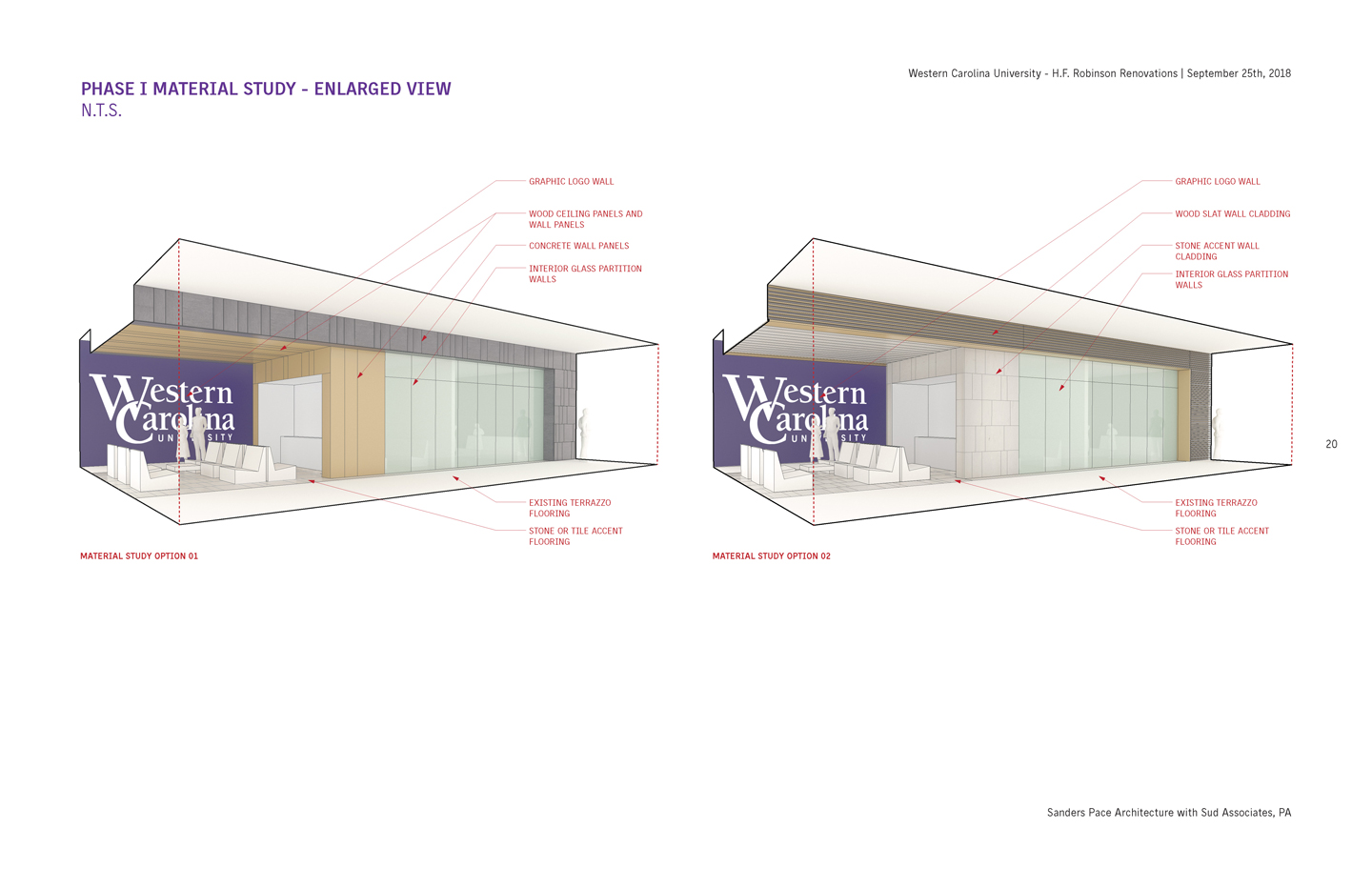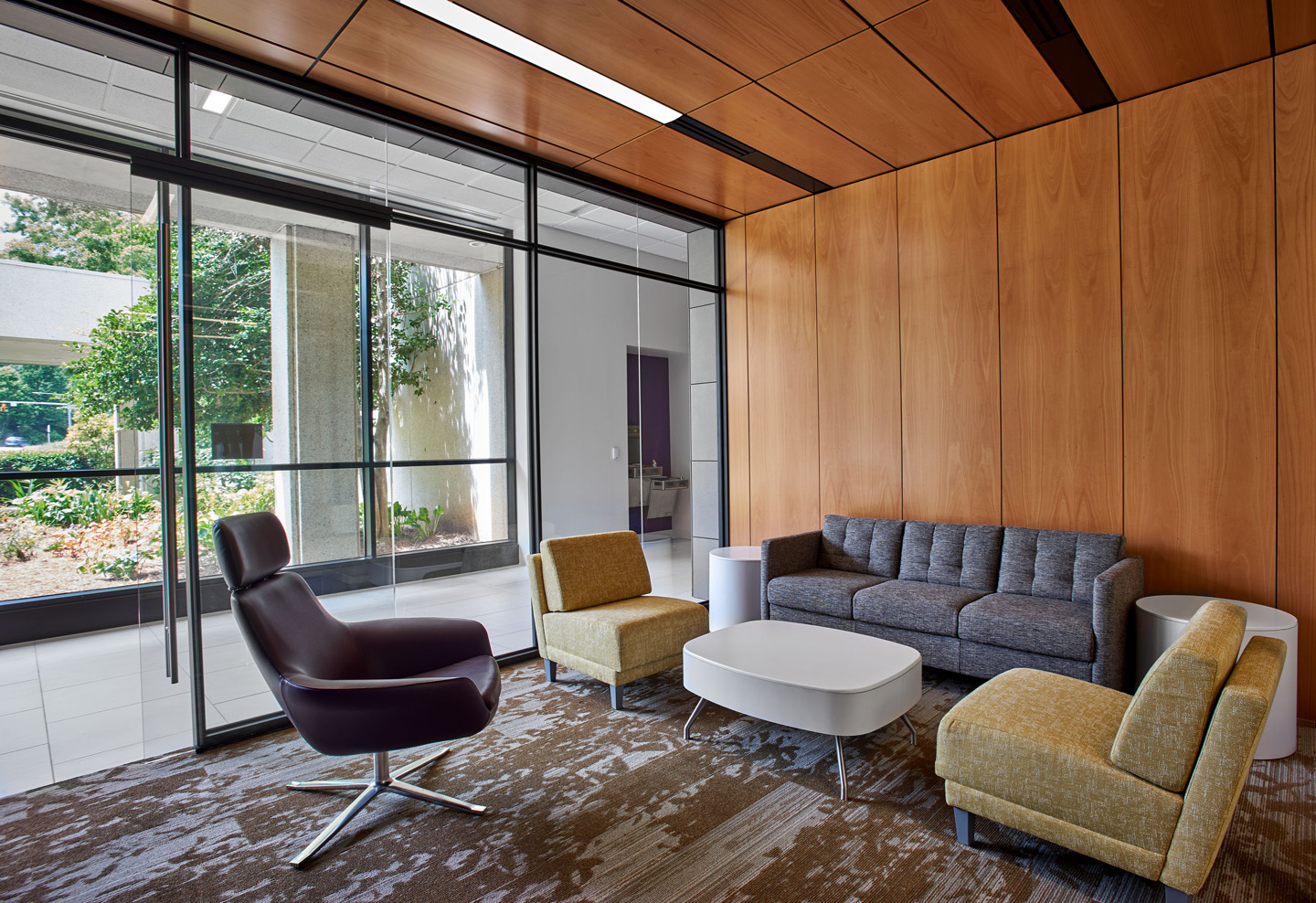
Western Carolina University Admissions Department
In 2018 Sanders Pace Architecture was hired by Western Carolina University to create a new home for the University’s Admissions Department which would occupy the entry level of the iconic H.F. Robinson Building located at the center of WCU’s growing campus. With campus enrollment expected to double over the course of the next decade, the University sought to create a welcoming entry point into campus for prospective students making campus visits. As the “first impression” prospective students and their families receive upon visiting campus, the design team sought to create a welcoming environment that immediately established a connection to the University’s branding and identity and convey the strong student support system that has become central to the Campus mission.
The existing space was utilized as an archival space for the University’s museum and design and construction was closely coordinated with their relocation in order to hit an aggressive timeline. The sensitive design strategy limited complication by concentrating new construction around a building core which avoided interaction with the building envelope A variety of spaces were created within this core ranging from inviting public reception large multi-use meeting spaces to private counselor suites and administrative offices.











Client:
Western Carolina University
Size:
10,638 Square FeetCost:
$1,300,000.00Completion Date:
Summer 2020Project Team:
John L. Sanders, FAIA (Principal in Charge)
Brandon F. Pace, FAIA
Daniel Jones, AIA
Drew Newman, AIA
Alec Persch, Assoc. AIA
Photo Credits:
Bruce Cole Photography