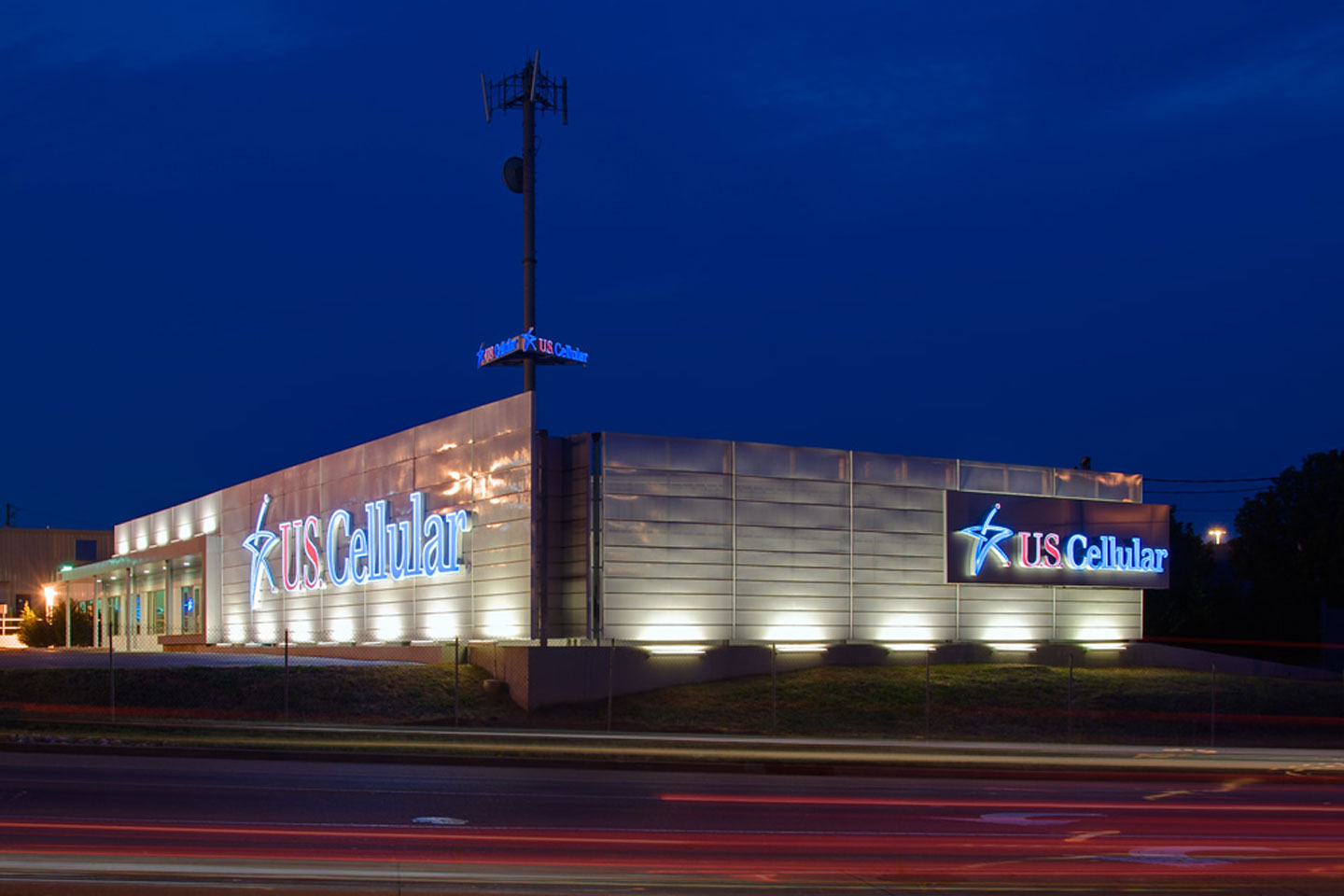
US Cellular Facade Renovations
Sanders Pace architecture was chosen to create a new skin for the largest grossing retail store nationwide of a national cellular communications company located within a metal building originally constructed as a car dealership. The suburban context of the existing building presented challenges as the renovation was to carry the image of the company while also reflecting forward thinking image suited to their position as a leader in the telecommunications industry.
While the branding of a building in a context such as this is typically handled with an array of colors and flashing lights, our strategy was quite different. Rather than shouting for attention, a more restrained approach was utilized where the skin of the building serves as a backdrop for a single graphic image of the company’s logo fronting to both streets surrounding this corner site. The new skin, a white “canvas” consisting of a layered screen of powder coated perforated metal attached to a lightweight powdercoated steel substructure, also creates a translucent “veil” for the existing metal building. Through its attachment to a new external galvanized steel superstructure, this approach also satisfies the client‘s request that new work take place outside of the boundary of the building which they do not own. This screen was detailed in such a way that the consistent horizontal attachment points also serve as a pegboard for the internally lit logo to allow for easy modification giving flexibility to the system as the logo will inevitably change over time.
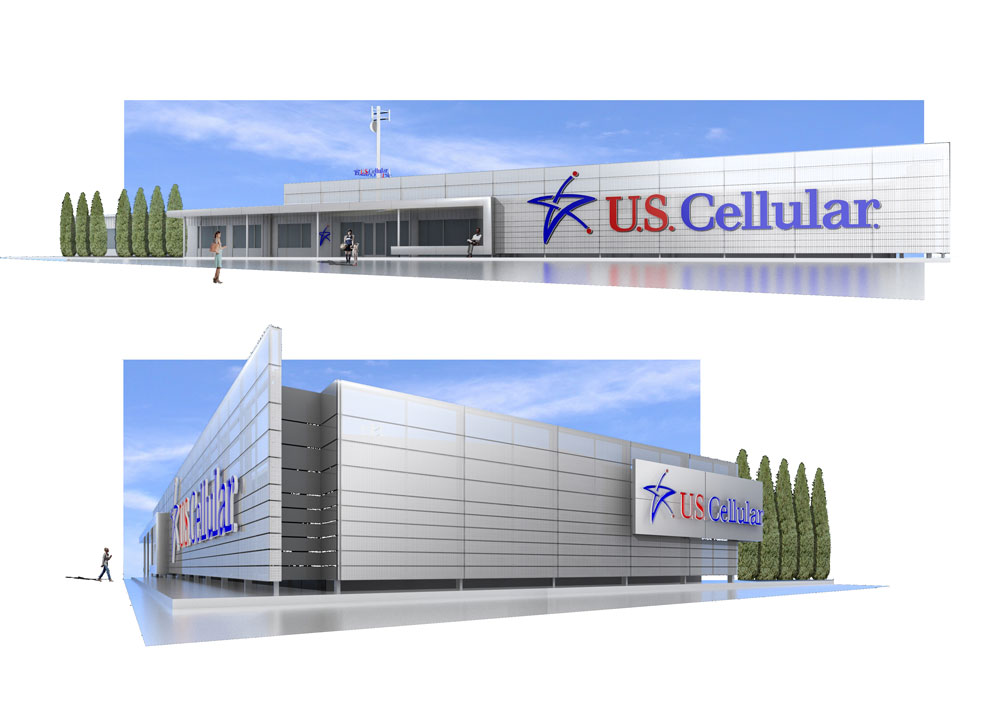
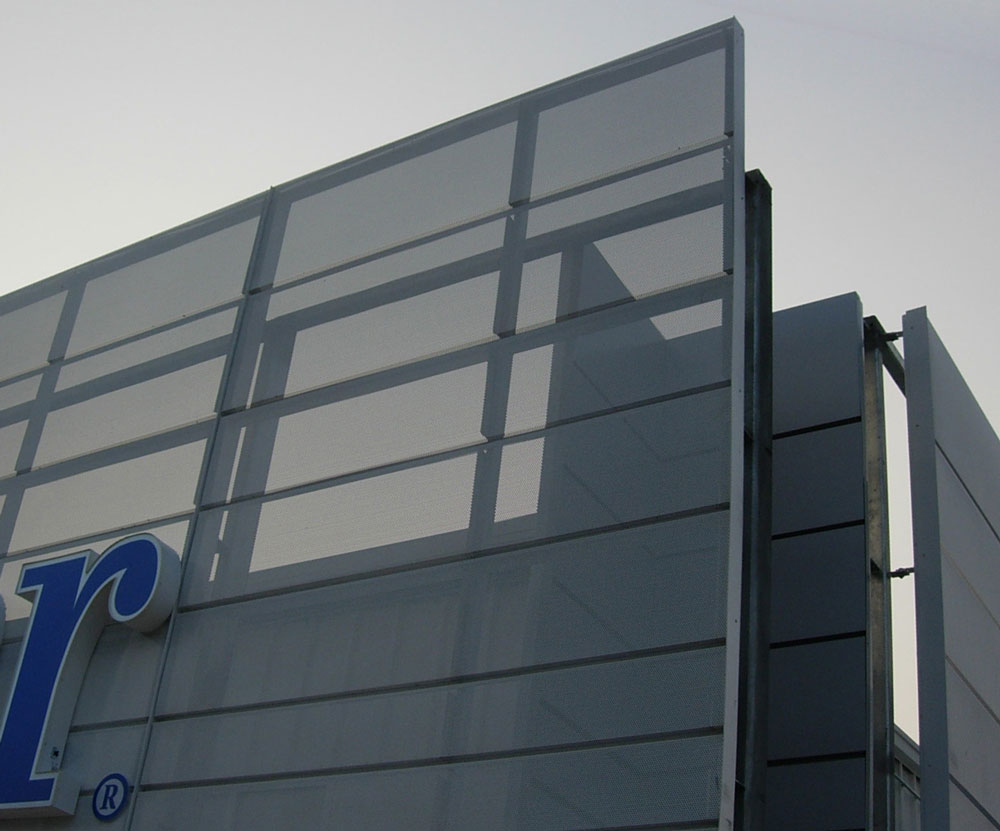
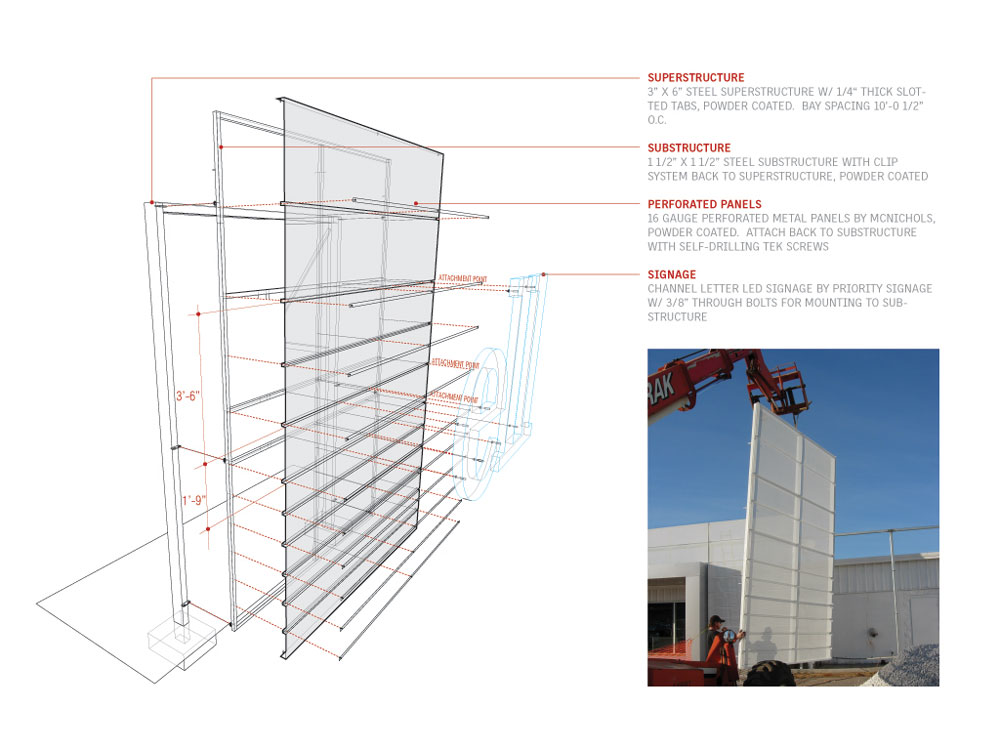
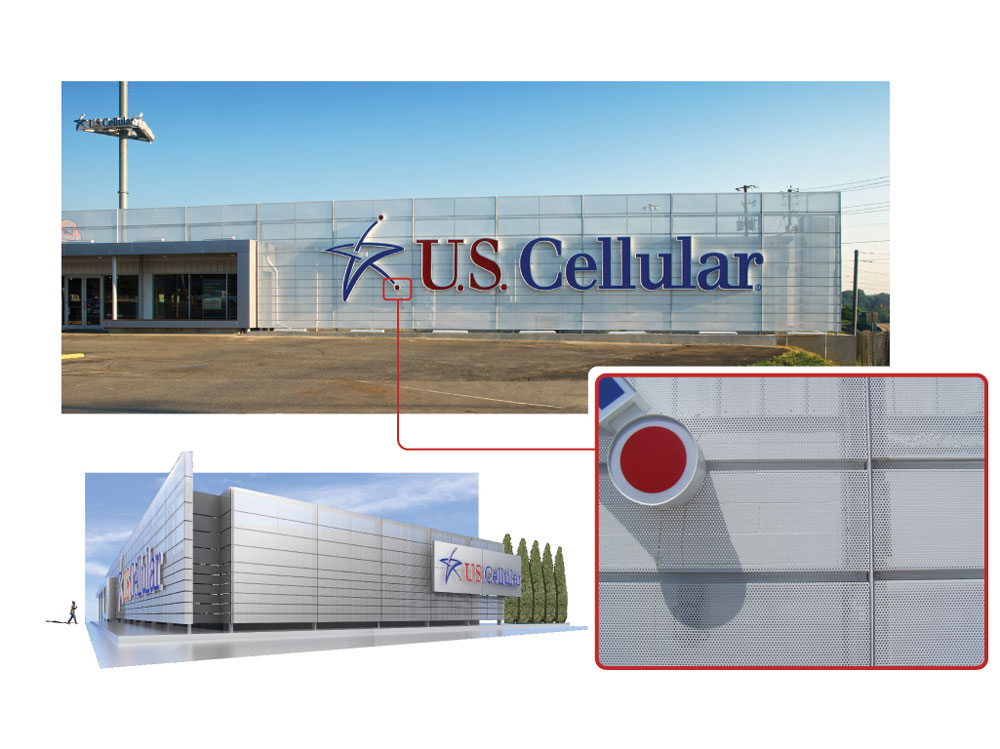

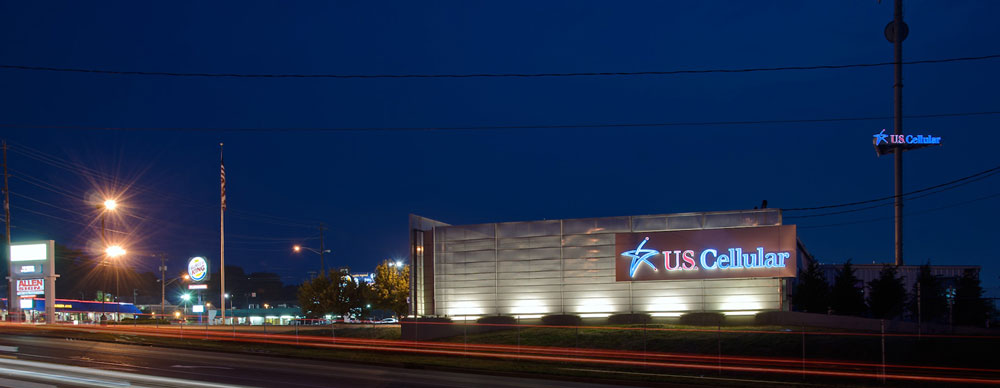
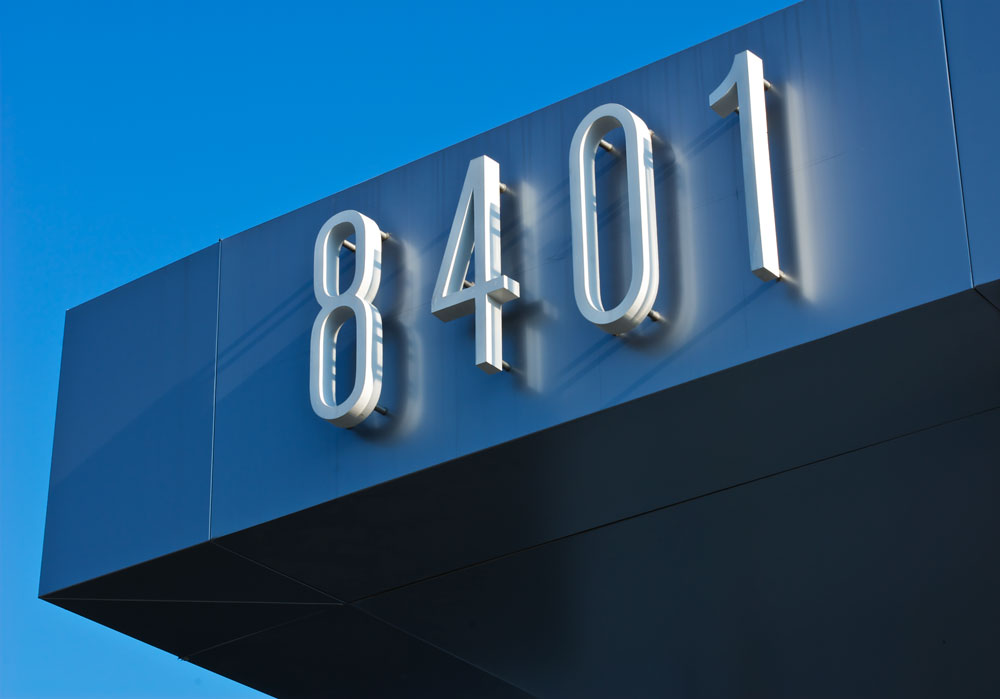
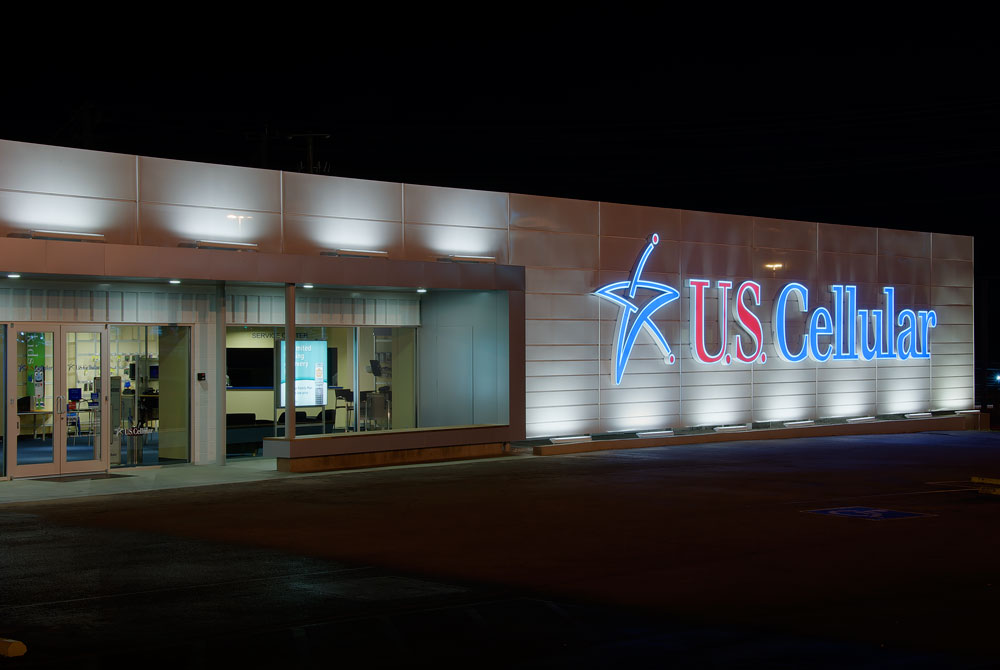
Client:
US Cellular Corporation
Size:
200 Linear FeetCompletion Date:
Winter 2008Project Team:
Brandon F. Pace, AIA LEED AP – Principal in charge
John L. Sanders, AIA LEED AP
Michael Aktalay LEED AP
Brad Province
Matt Hutchinson, RA
Photo Credits:
Rachel L. Stollar
David Smith
(All diagrams courtesy of Sanders Pace Architecture)
Recognition:
AIA Tennessee Award of Merit [2008]
AIA East Tennessee Honor Citation [2008]