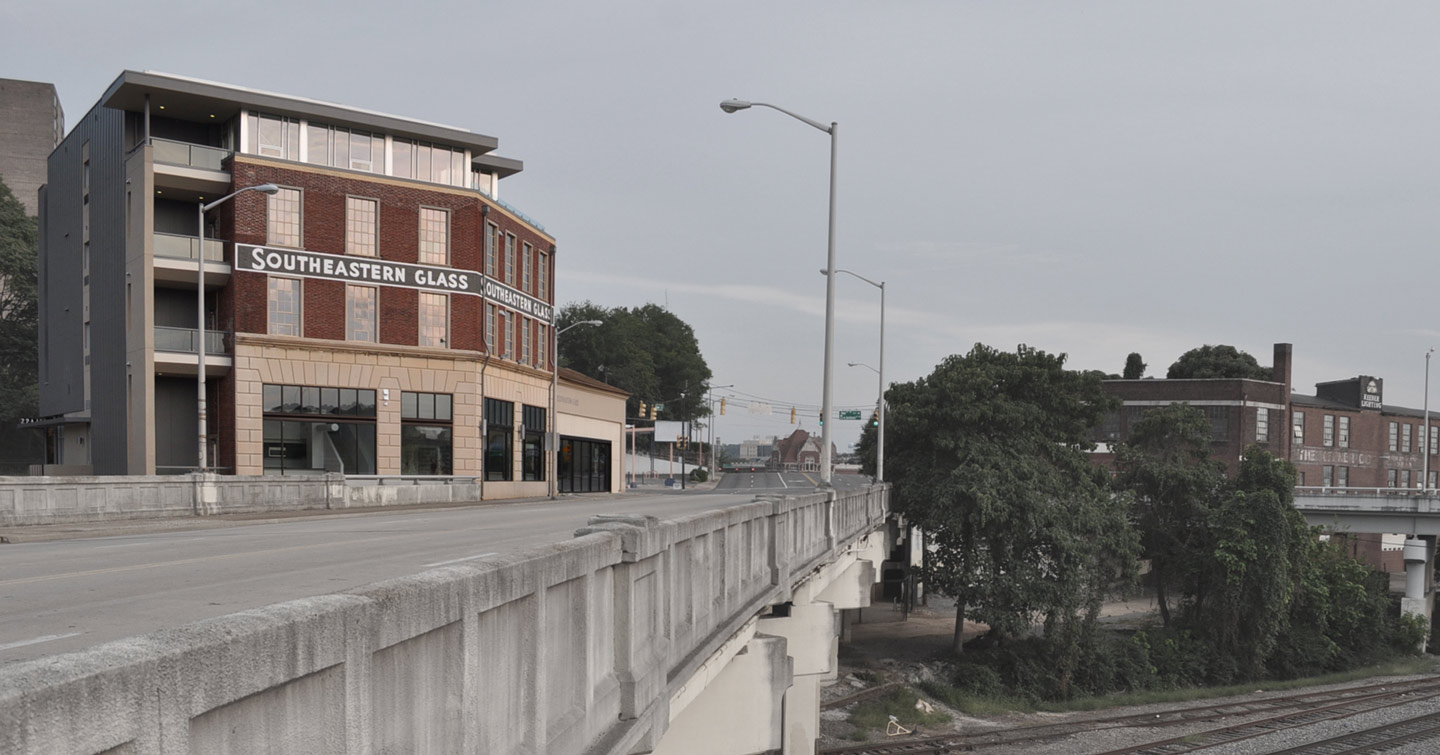
The Southeastern Glass Building
This mixed-use development located at the perimeter of downtown on West Jackson Avenue is the first development of the block and will serve as the anchor of the revitalized West Jackson Historic District. The building’s siting at the corner of West Jackson and Broadway creates very unique angles within the building and the original use brought cars up though a large freight elevator to the upper floors of the building. This combination has left a building which is very inefficient in its current state.
Our scheme rectifies the problem of inefficiency by locating the new vertical circulation elements within a new build in an empty portion of the site, allowing for the reclamation of the large elevator shaft as floor area within the residential, retail, and office units. In addition, new units are also created within this zone giving the development a unique unit mix of old and new spaces all connected by a centrally located lobby and concierge.
The unique geometry of the building also allows for the creation of large rooftop terraces for the upper townhome units, while outdoor space is also created within each of the lower level units through a terrace contained within a reveal created at the joint of old and new. Along with private parking for each unit, these amenities give the Southeastern Glass Building much of the conveniences and perks of suburban living within a downtown setting.
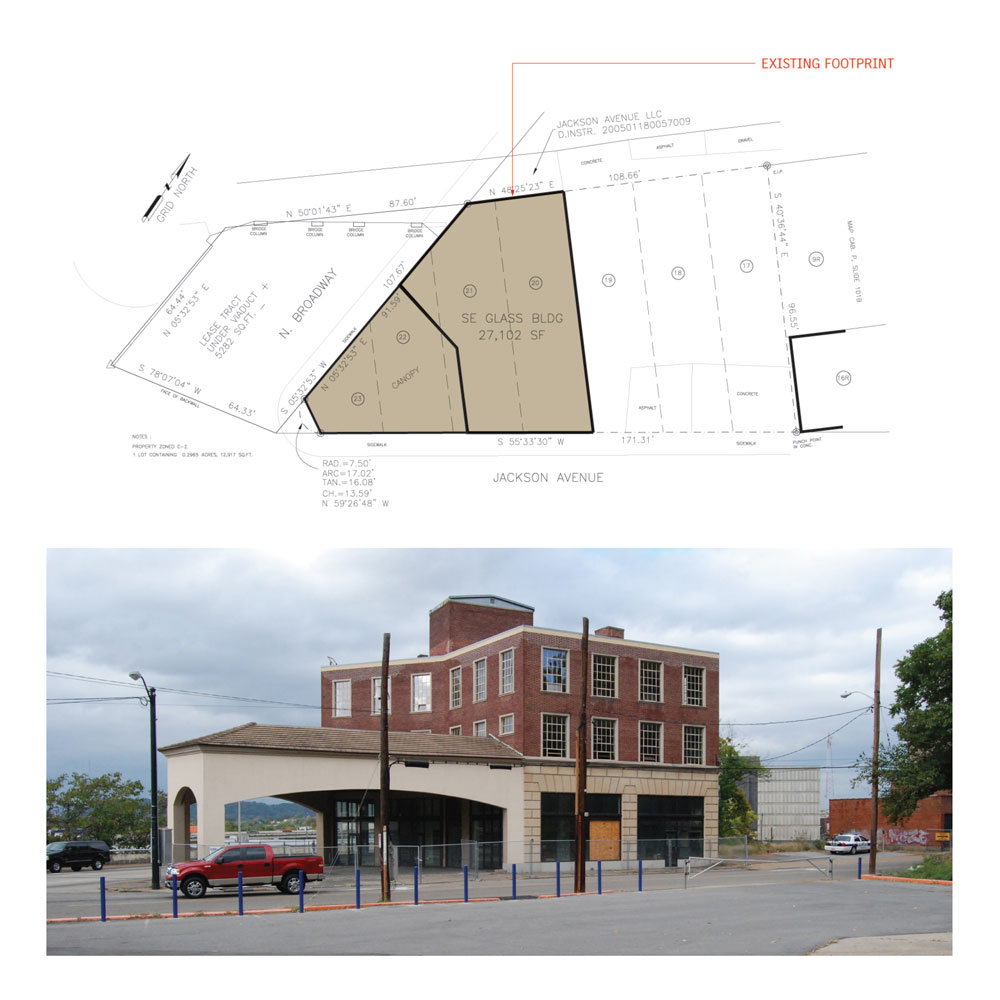
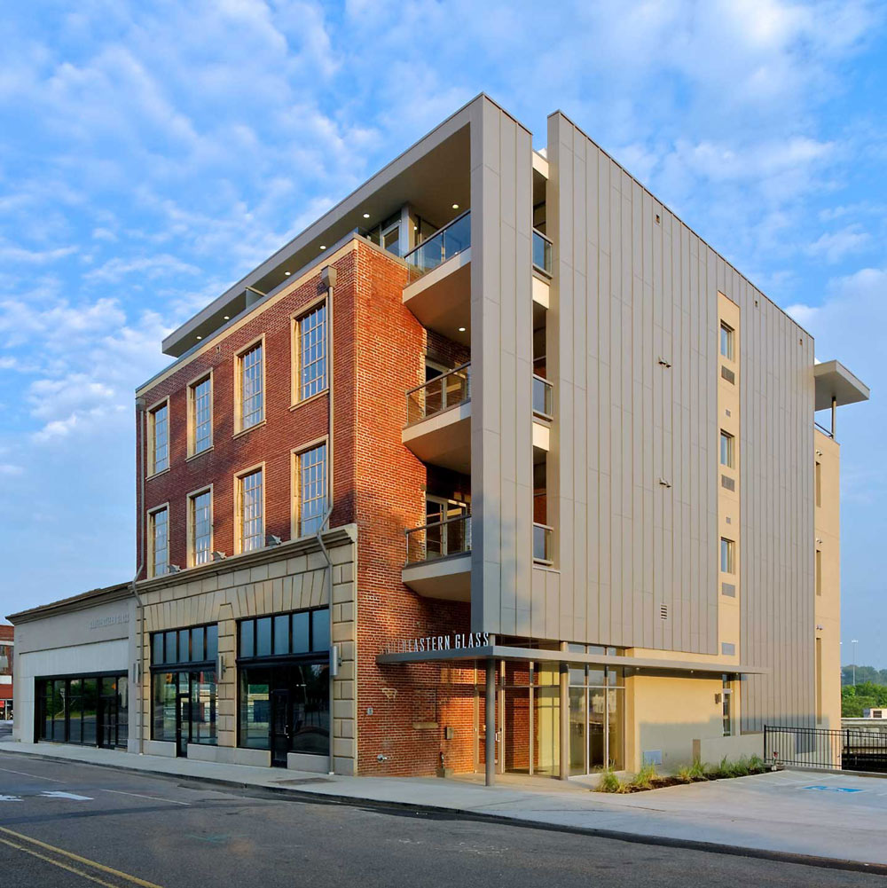
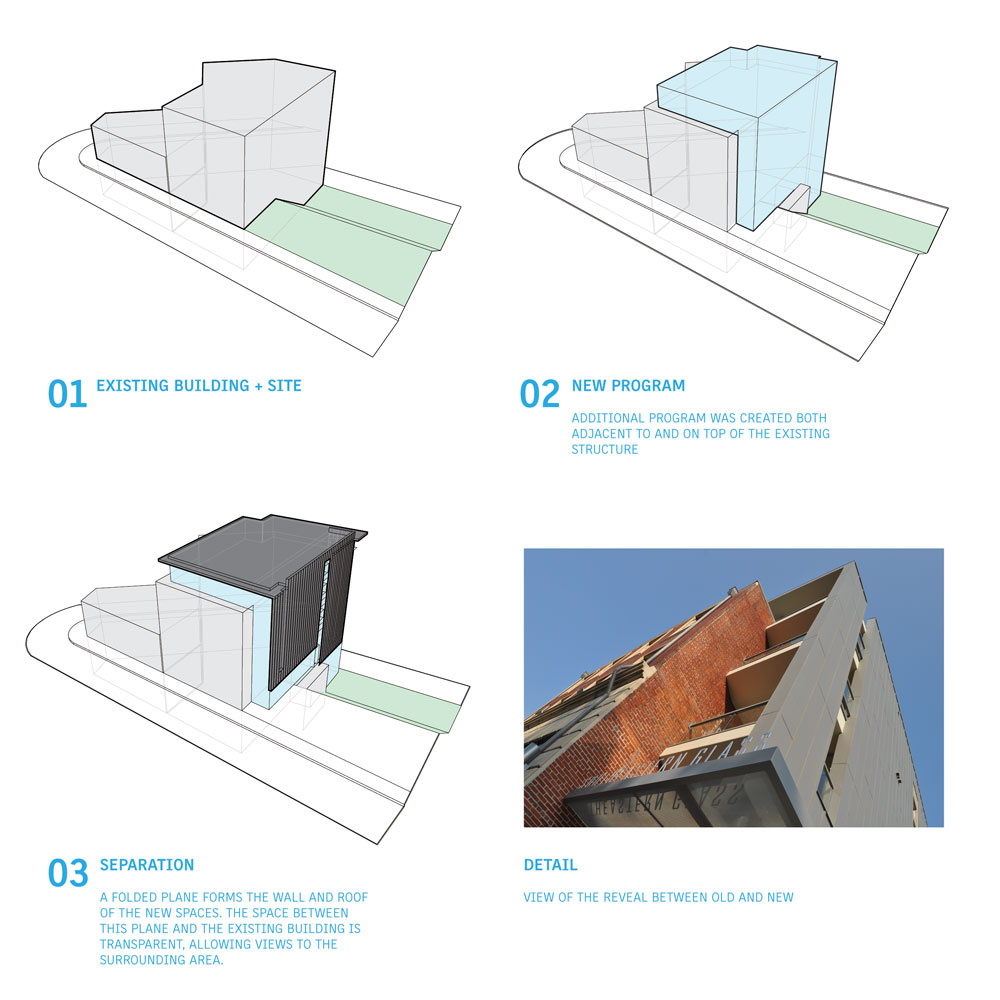
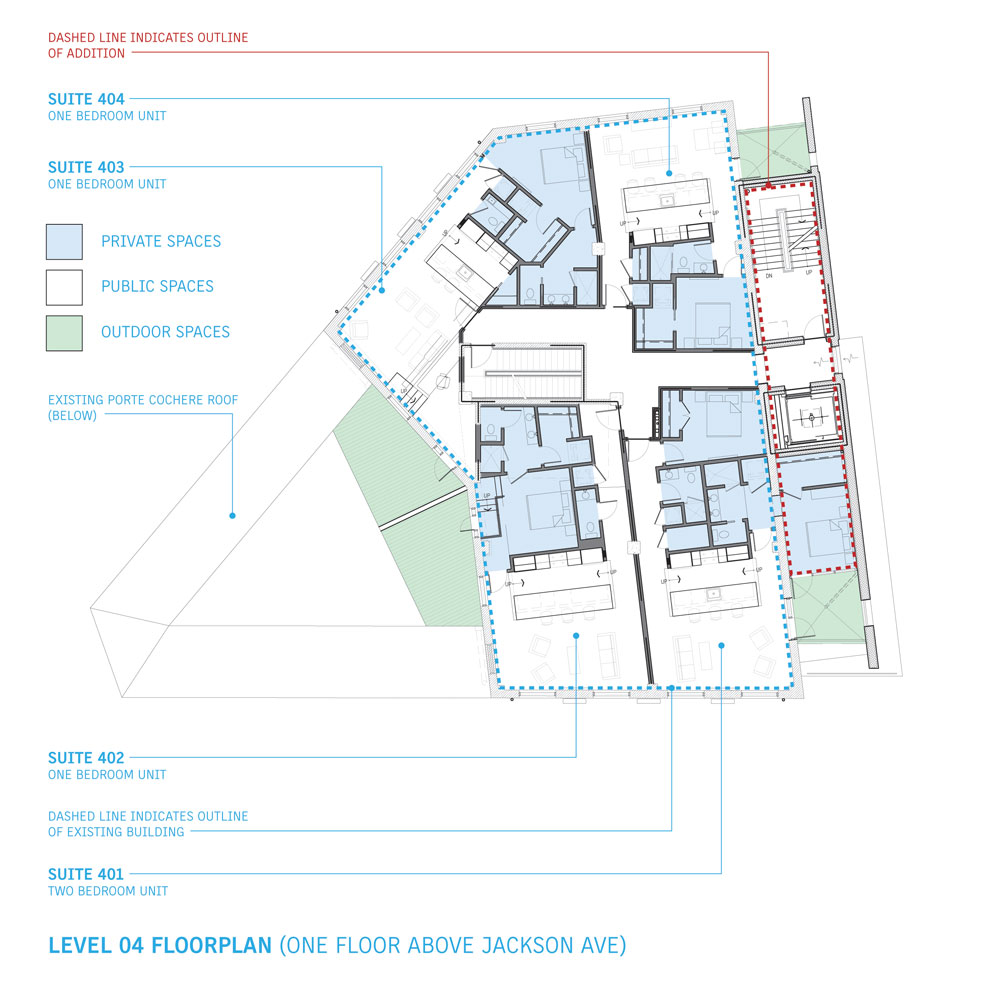
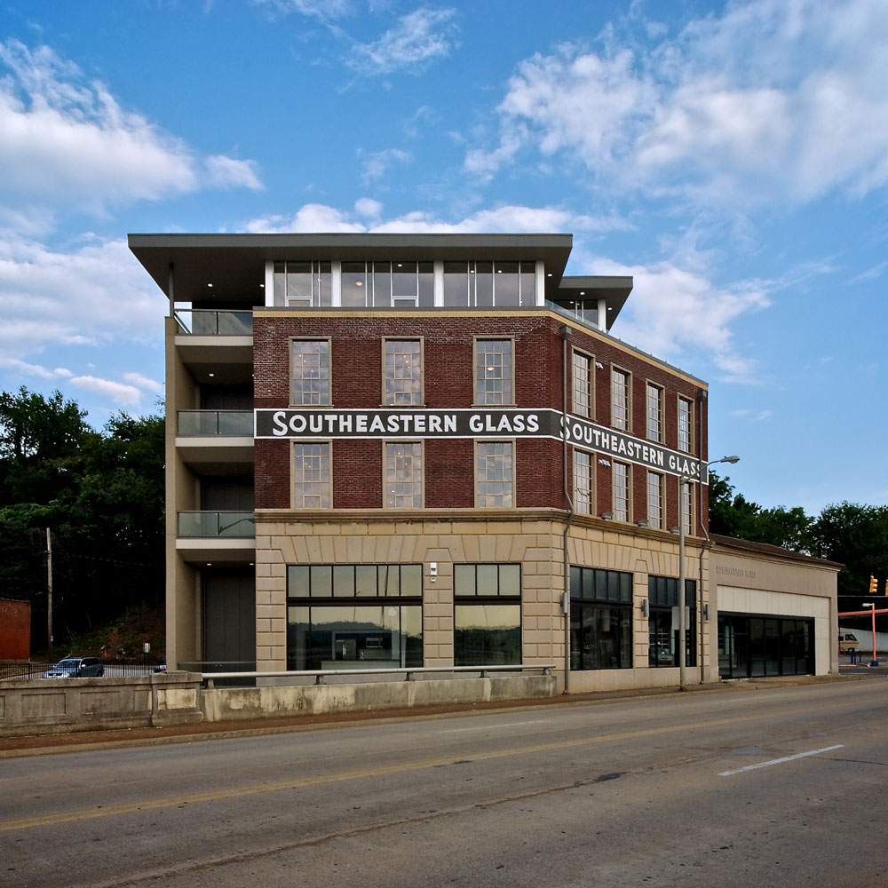
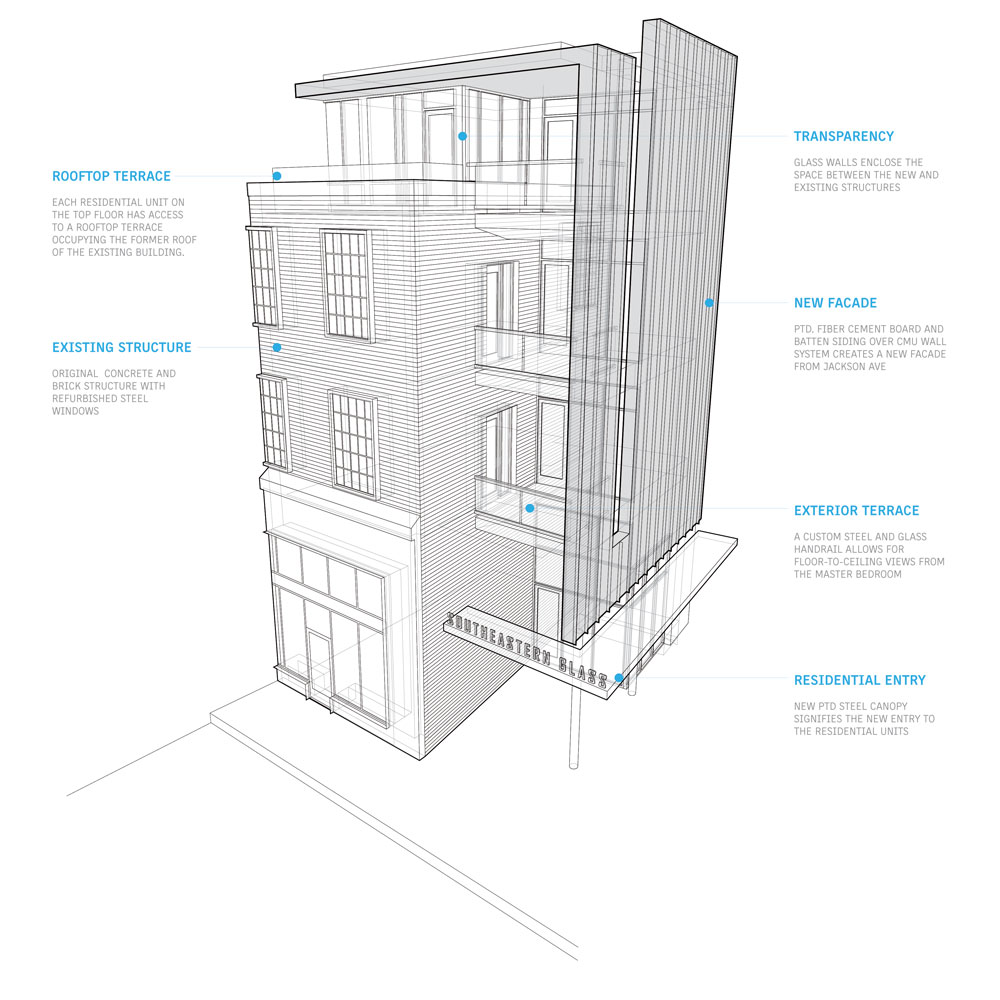
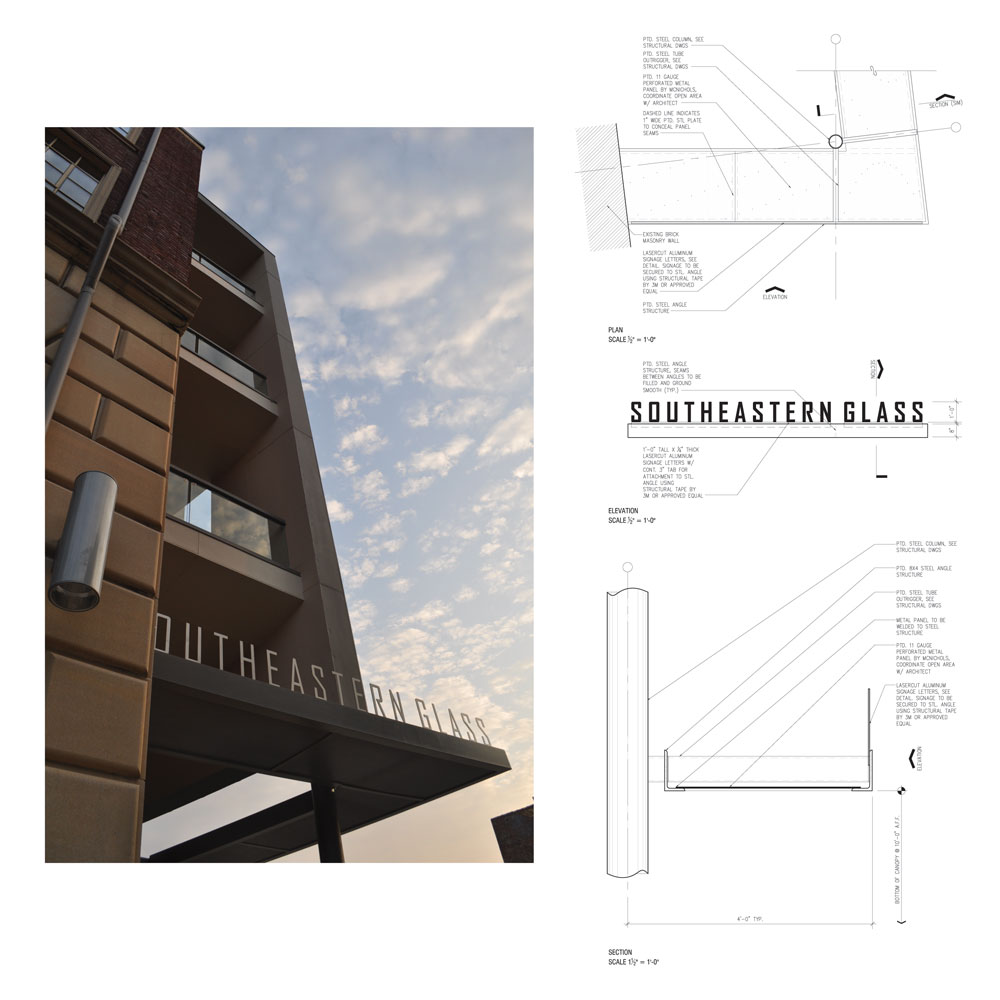
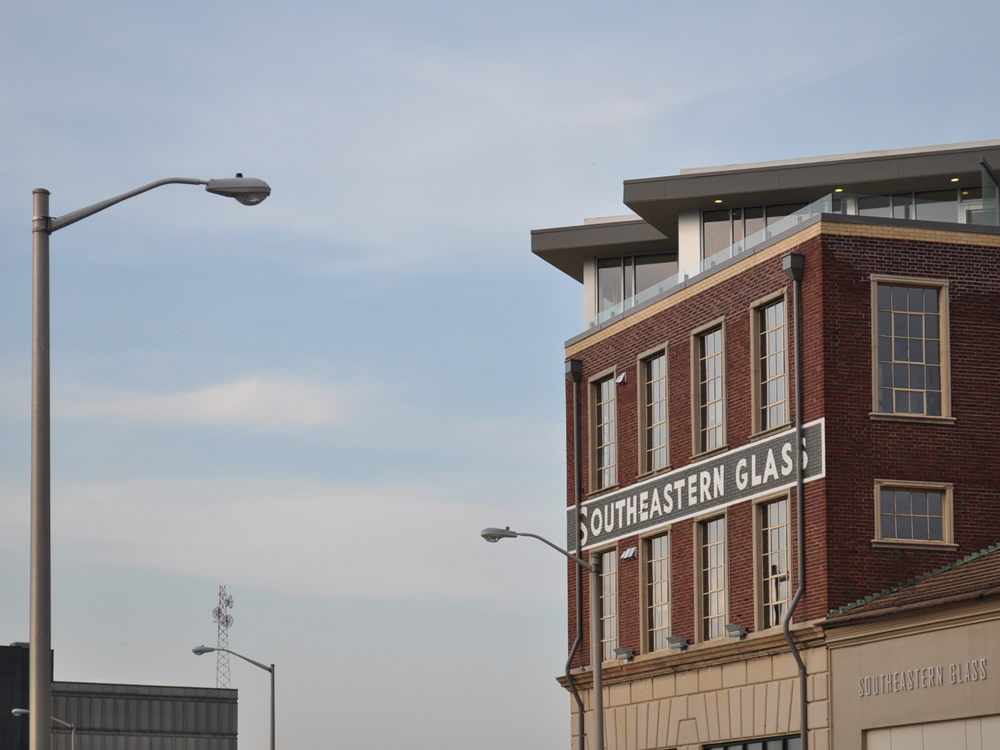
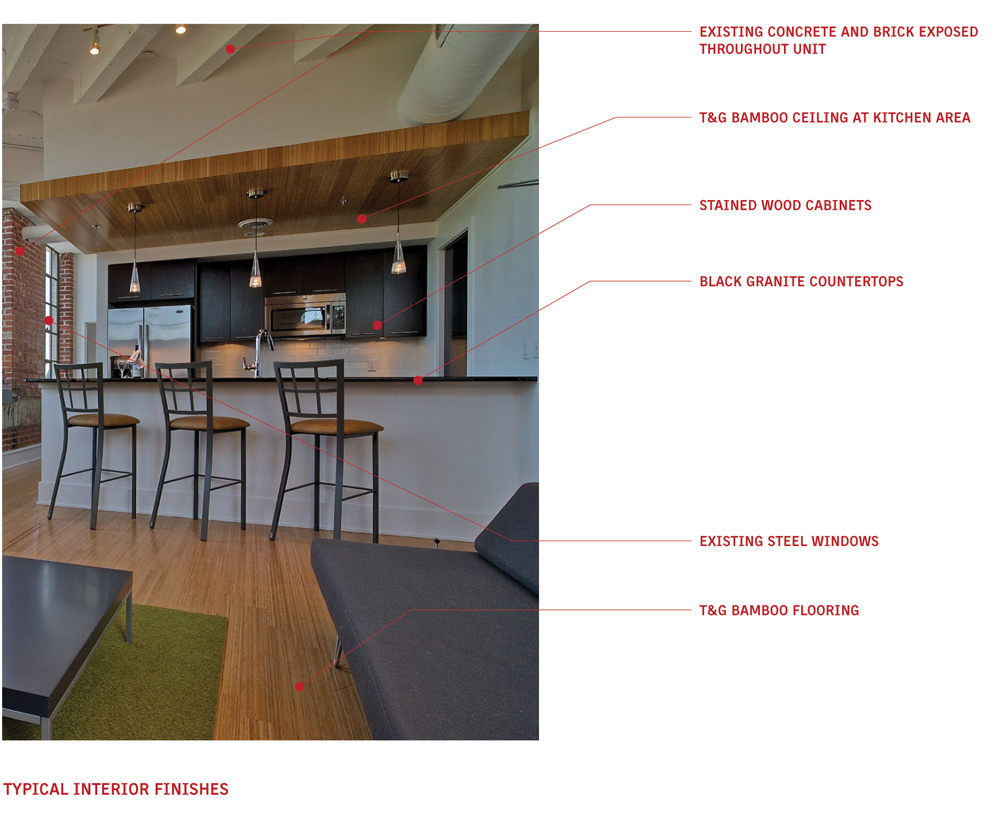
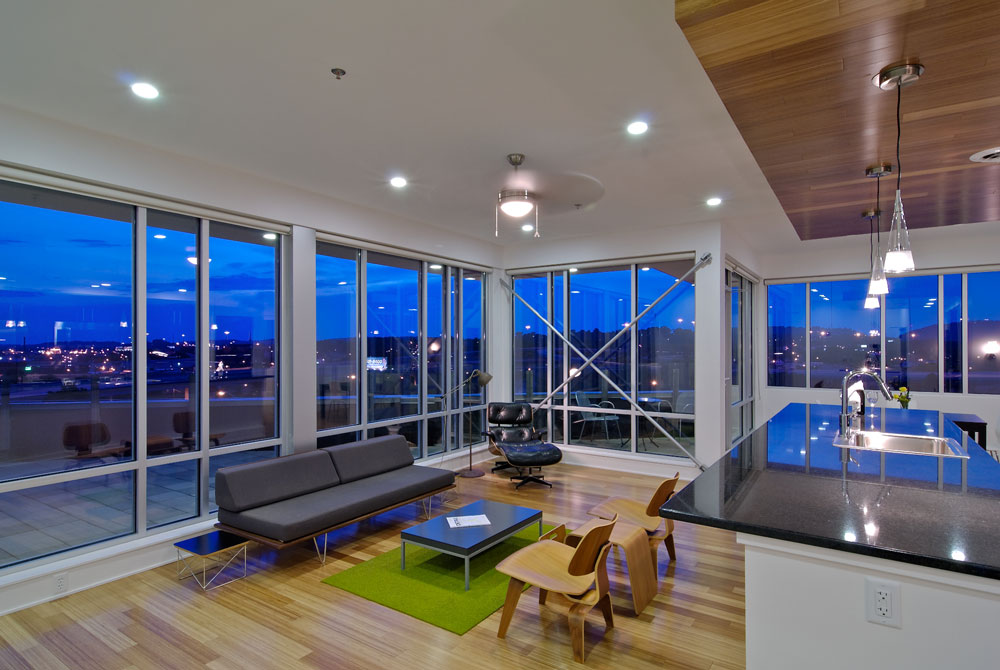
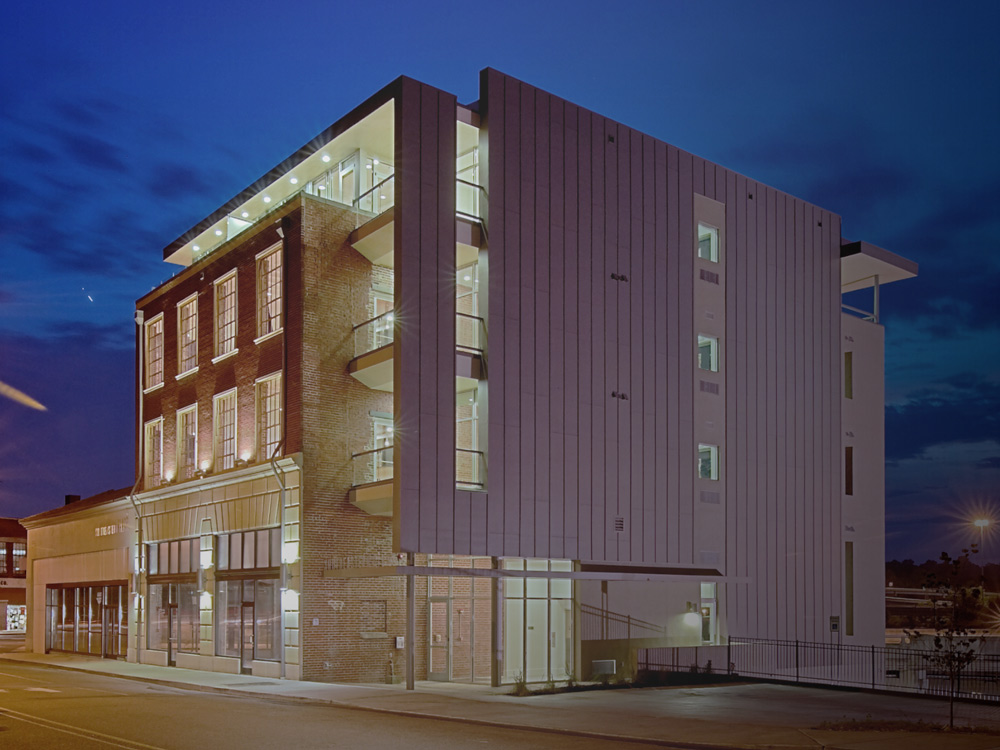
Client:
Conversion Properties
Size:
26,142 Square FeetCompletion Date:
Fall 2010Project Team:
John L. Sanders, AIA LEED AP – Principal In Charge
Brandon F. Pace, AIA LEED AP
Michael K. Aktalay, LEED AP
Michael A. Davis, LEED AP
Photo Credits:
David Smith Photography
Sanders Pace Architecture
Recognition:
AIA Tennessee Award of Merit [2011]
AIA East Tennessee Award of Merit [2010]
Keep Knoxville Beautiful “Orchid” Award [2010]