
McDonough House at Loghaven
The Loghaven Artist Residency is a multidisciplinary artist residency occupying 90 acres just 2 miles from downtown Knoxville. The site consists of 6 log cabin structures dating from the 1930’s which have been rehabilitated into residences for visiting artists. In the fall of 2017, design work began on a new Loghaven Gateway Building. Completed in 2020, the McDonough House serves as the operations center for the Residency and includes additional spaces supporting resident artists. Interior spaces include a rotating entry gallery, a director’s office, a commercial kitchen staffed by a local chef, communal living and dining spaces for residents, and a multidisciplinary studio space dedicated to one of the visiting artists. This space is also capable of hosting lectures, performances, multimedia exhibitions.
Goals for the project were established early on in the process. The design team established an agenda for new development on the campus which would contrast any new structure with the historic structures already in place. While establishing a clear distinction between the eras of development was a primary driver cues were still taken from the cabins in order to create a dialogue between old and new spaces on site. The design team looked to the siting, scale, and materials of the existing cabins as a point of departure for new work. The rustic materials and features of the original cabins were translated to the McDonough House in a more refined way. Rubble stone foundation walls were traded for cut bluestone while log walls in random lengths are exchanged for a milled 2”x8”x12’ long bleached accoya rainscreen coursed to match the 12’ grid of the new building. In contrast to the small, irregularly placed openings in the existing cabins, 9’ tall wood windows fill 12’ openings coursed to the same grid. Bronze picket railings replaced line outdoor terraces and layer into the landscape to define a distinction between public and private spaces. A stainless steel gutter is integrated into the roof system to further refine the building. Now an active part of the Loghaven campus, the McDonough House is a testament to a new era at Loghaven, one which contrasts but complements previous development on this important site.
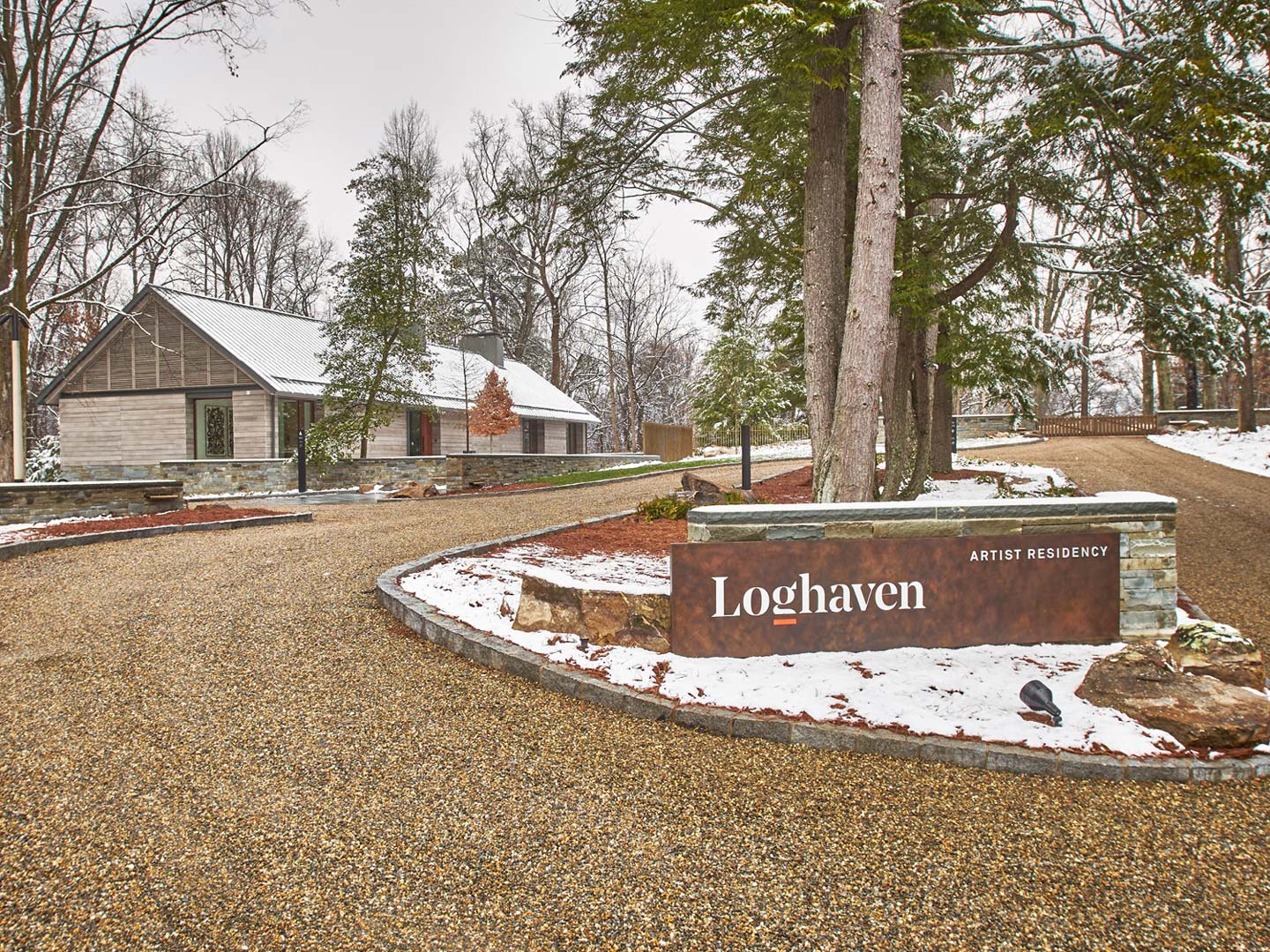
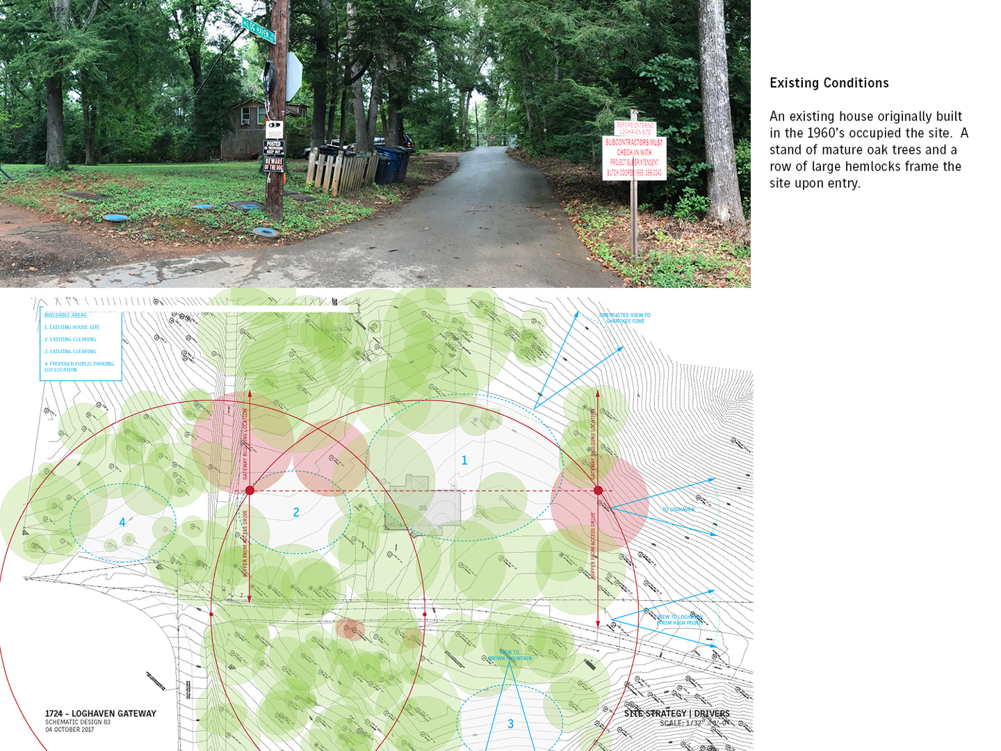
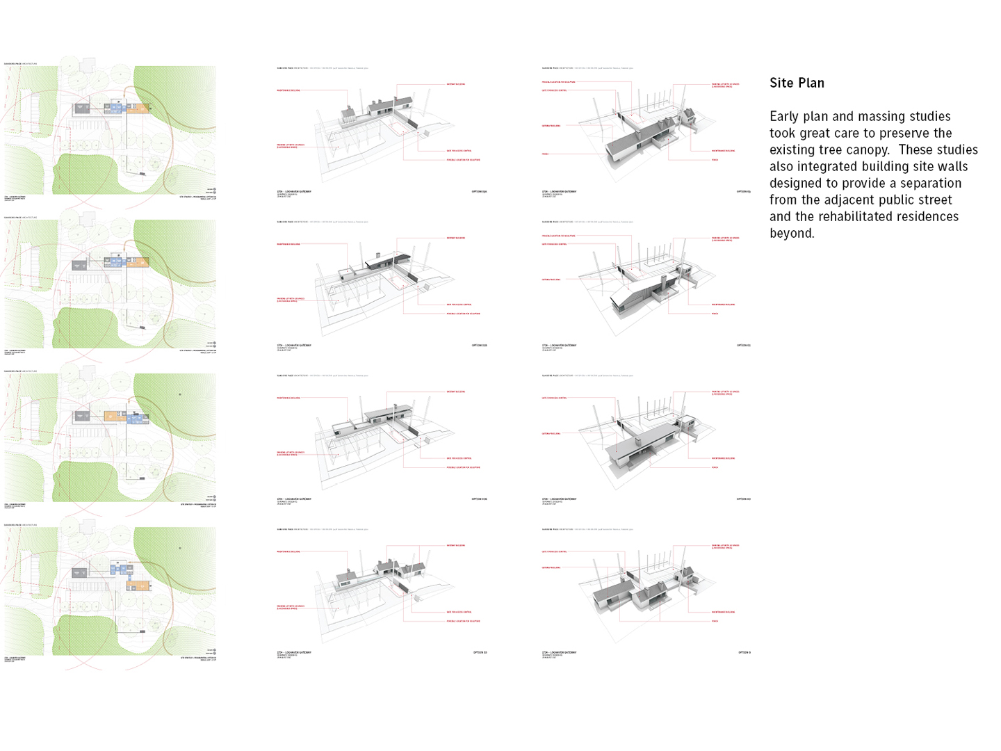
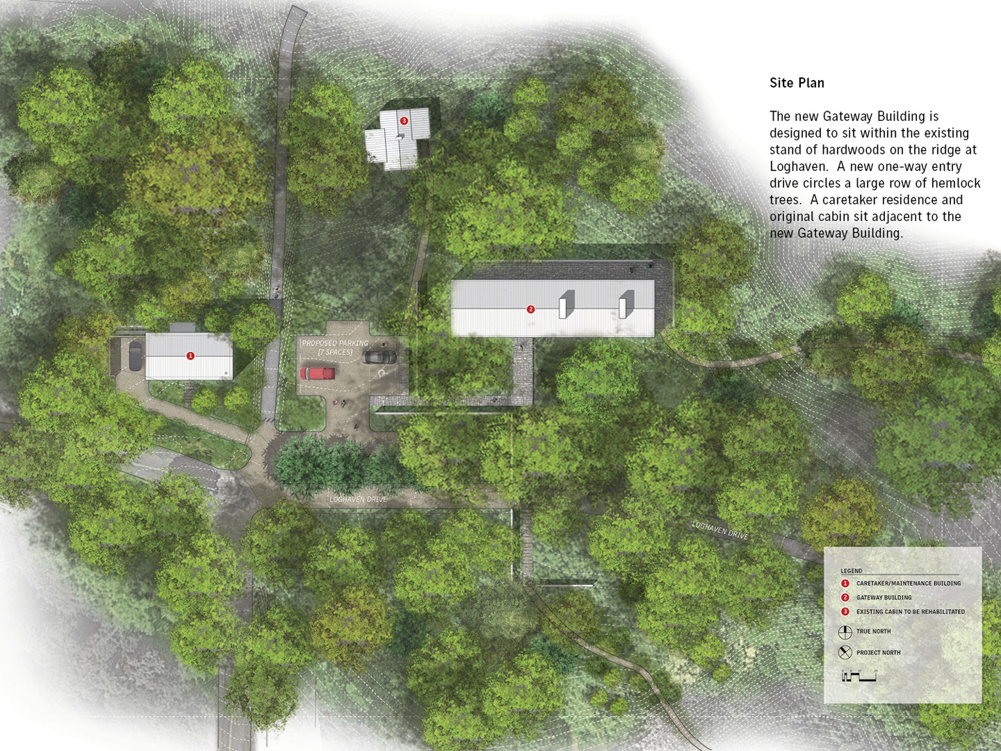


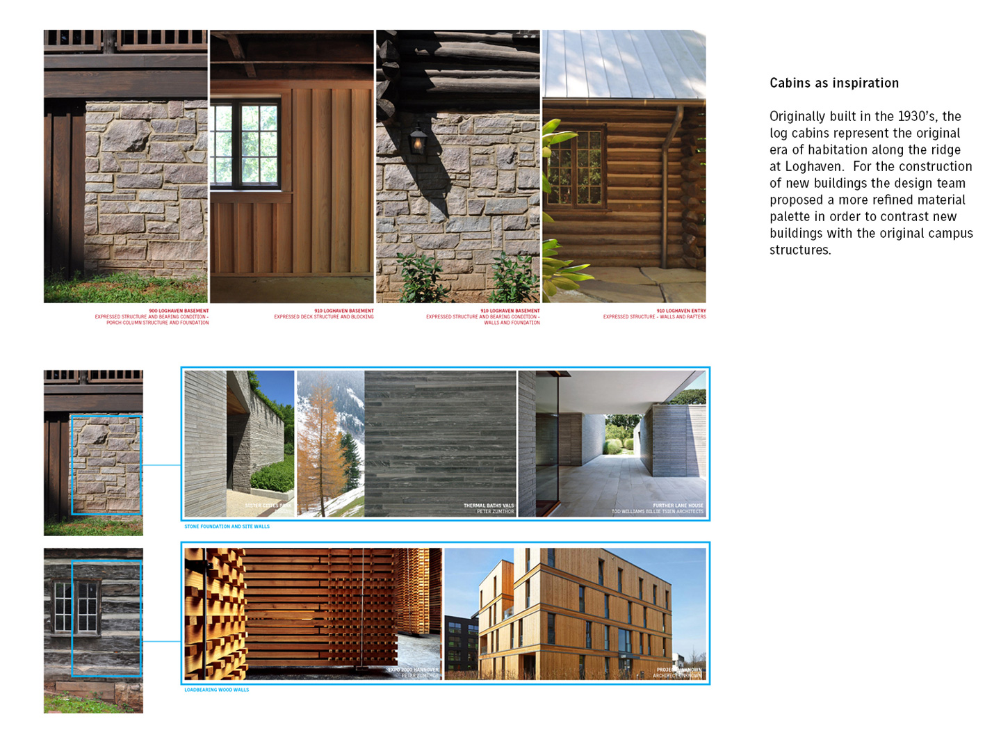
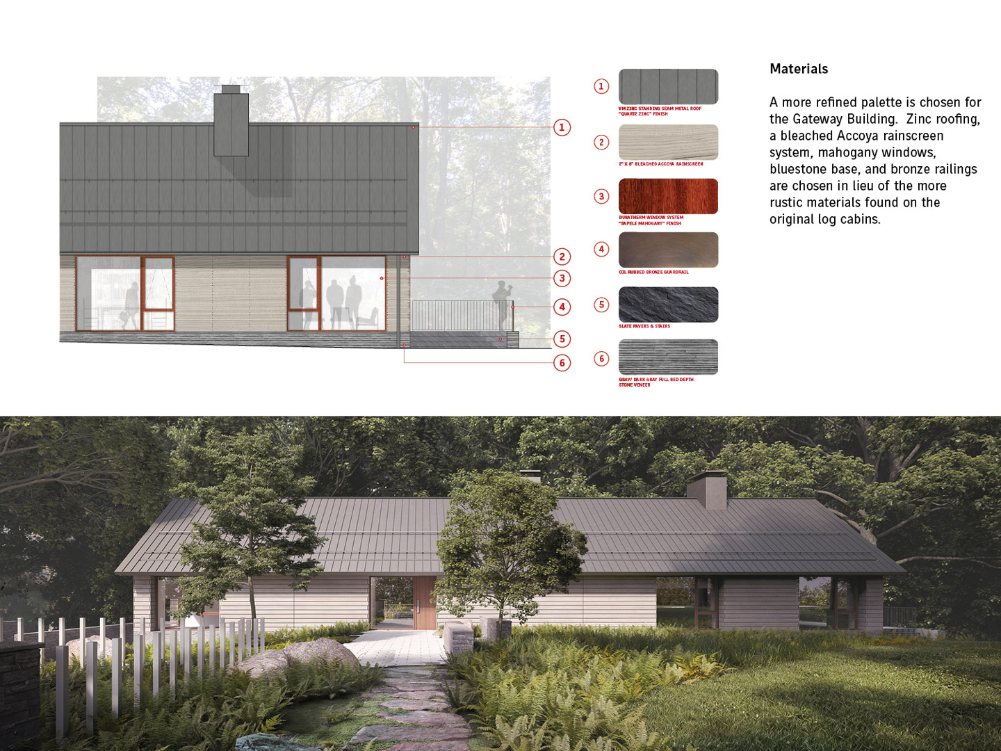
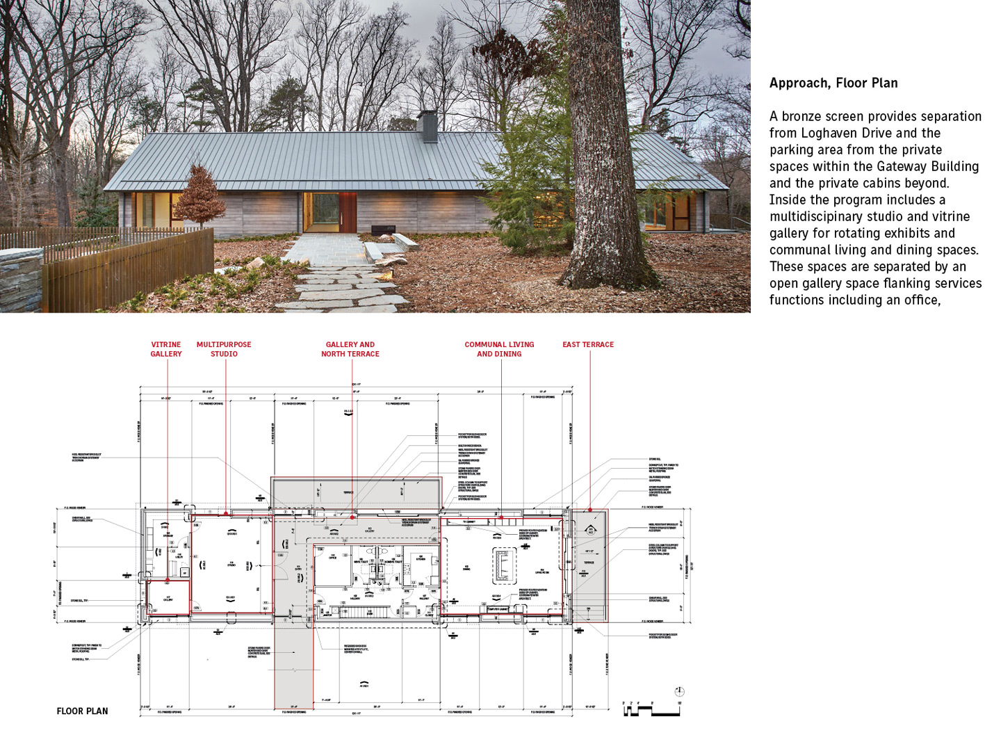

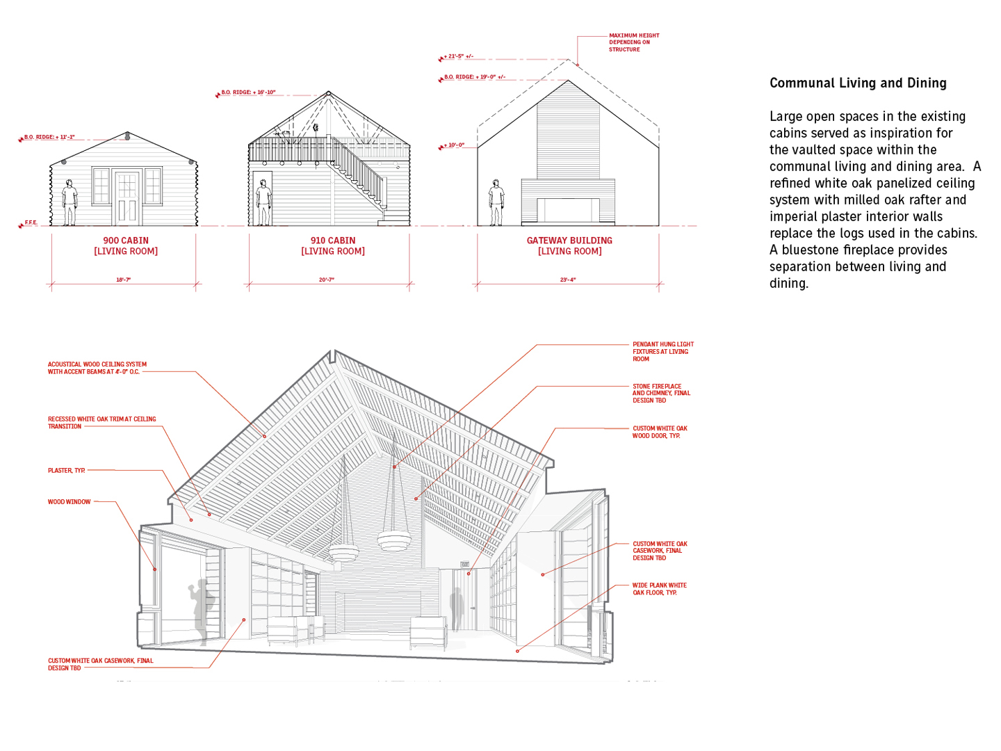
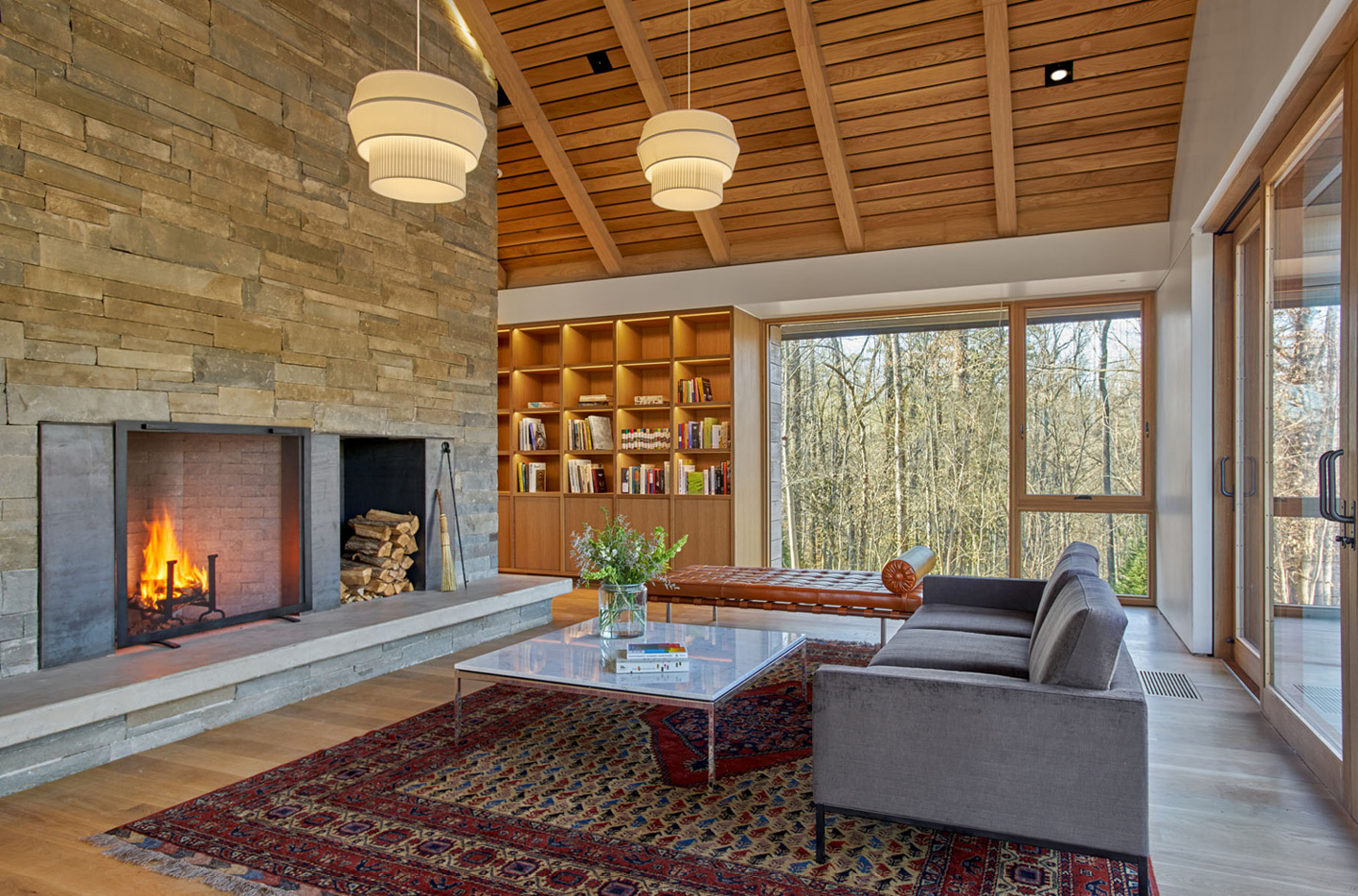
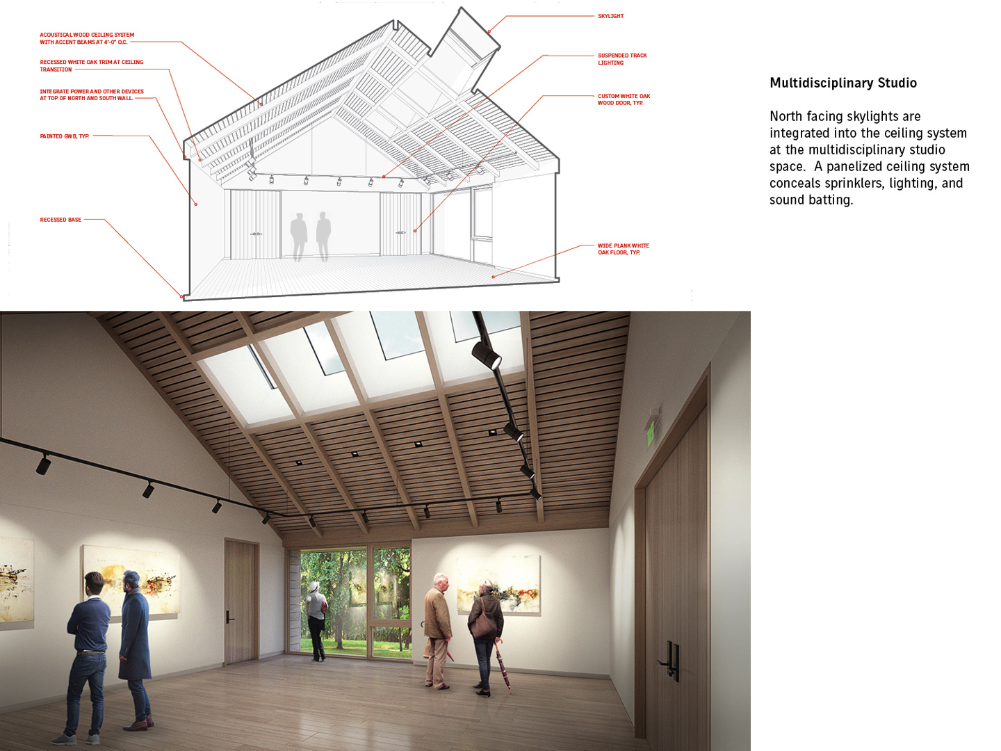
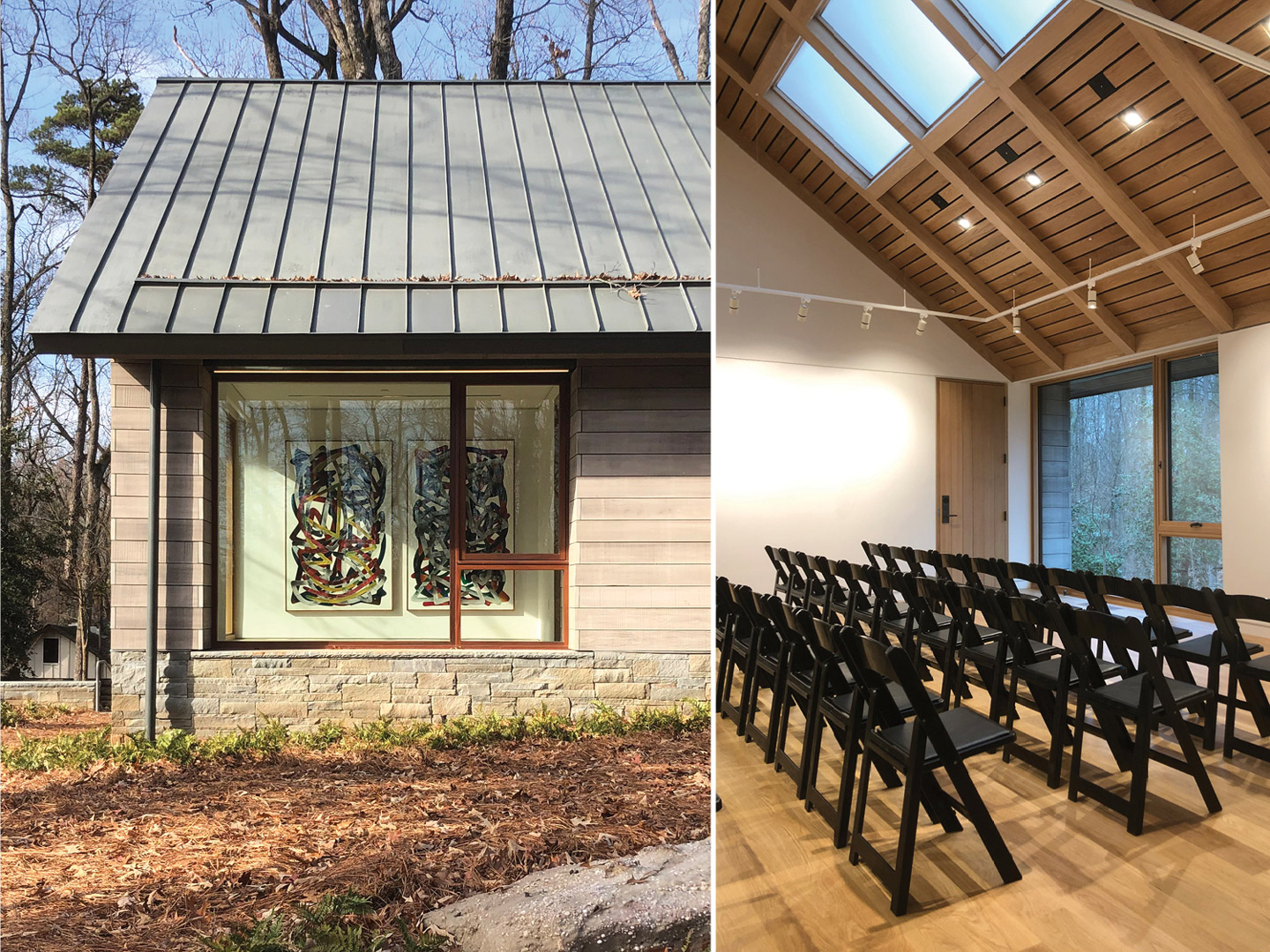


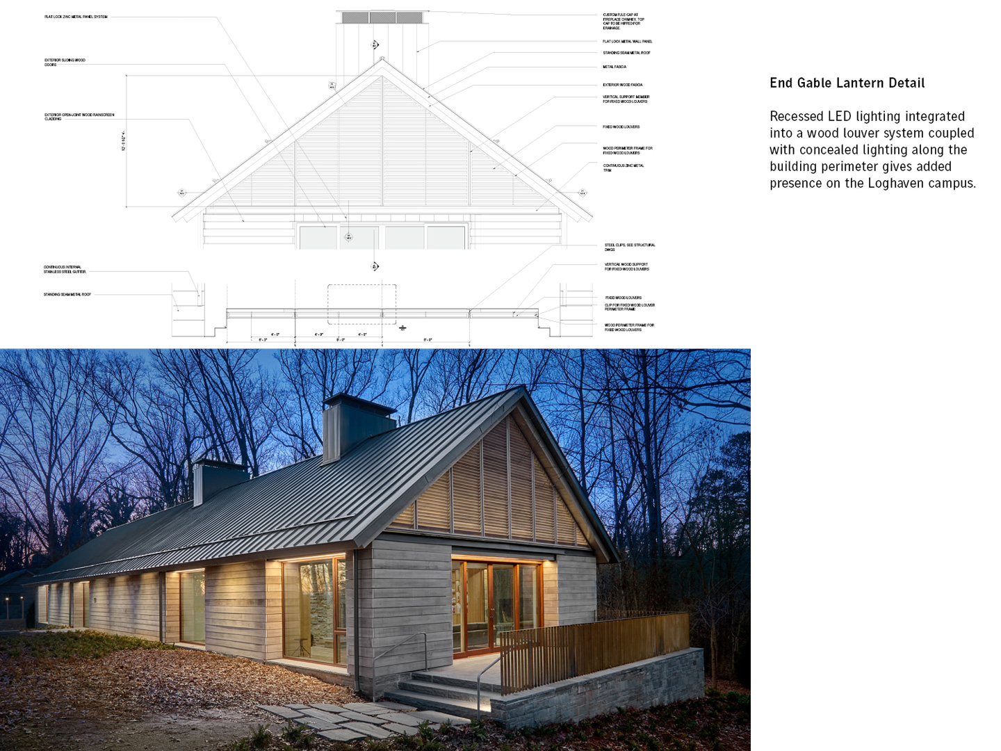
Client:
The Aslan Foundation
Size:
4,528 Square FeetCost:
WithheldCompletion Date:
Winter 2020Project Team:
Brandon F. Pace, FAIA (Principal-in-Charge)
John L. Sanders, FAIA
Michael A. Davis, AIA
Cameron S. Bolin, AIA
Andrew Newman, AIA
Justin Hare, Assoc. AIA
Photo Credits:
Bruce Cole Photography
Recognition:
AIA National Architecture Award 2021
AIA East Tennessee Award of Honor 2020
Knox Heritage East Tennessee Preservation Award 2021
Keep Knoxville Beautiful Orchid Award 2021
‘Loghaven Artist Residency is tucked away in Tennessee forest’, Dezeen, June 26, 2021
‘Loghaven in South Knoxville melds natural and human habitats to serve regional artists’, Hellbender Press, June 28, 2021
‘Loghaven Artist Retreat wins top architectural prize’, Knoxville News Sentinel, May 11, 2021
‘How to Keep Skies Dark at Night’, Architect Magazine, October 09 2020