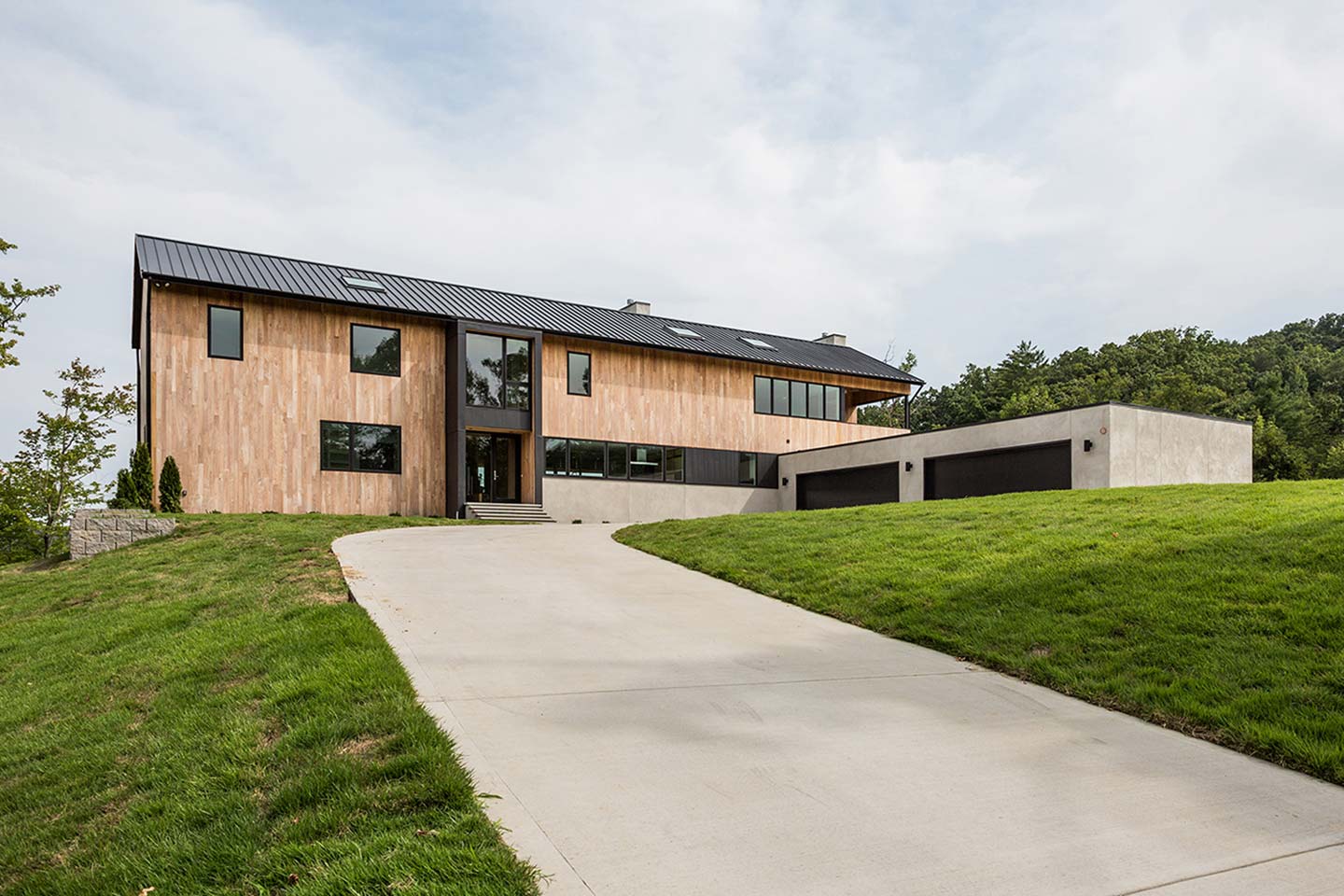
Watts Bar House
A search for lakefront property with access to a deep water channel and a temperate climate led the clients to purchase two parcels on a peninsula on Watts Bar Lake. The couple imagined a house that would respond to the natural areas surrounding the site and provide a variety of spaces for family and social gatherings throughout the year. The house was sited at the crest of the natural hilltop of the peninsula to capture a panoramic view of the Thief Neck Island Wildlife Management area across the lake. The program of the house was organized as three separate levels: the main level containing the master bedroom suite and the primary living areas, the upper level containing three bedrooms and gathering spaces for the children, and a lower level containing accessory spaces such as a wine room, media room, and craft room. Open double height spaces were then created at the library, stair, and living room areas to provide connections between the different levels. This strategy of separate levels with connecting spaces allows the house to have varying degrees of public and private space. A large deck runs the length of the living spaces on the lakeside of the house, functioning as a natural extension of the living spaces and creating a shaded patio area below accessible from the lower level. A material palette of natural black locust siding, Kynar finished metal panels, and cementitious stucco create a durable, low maintenance exterior.
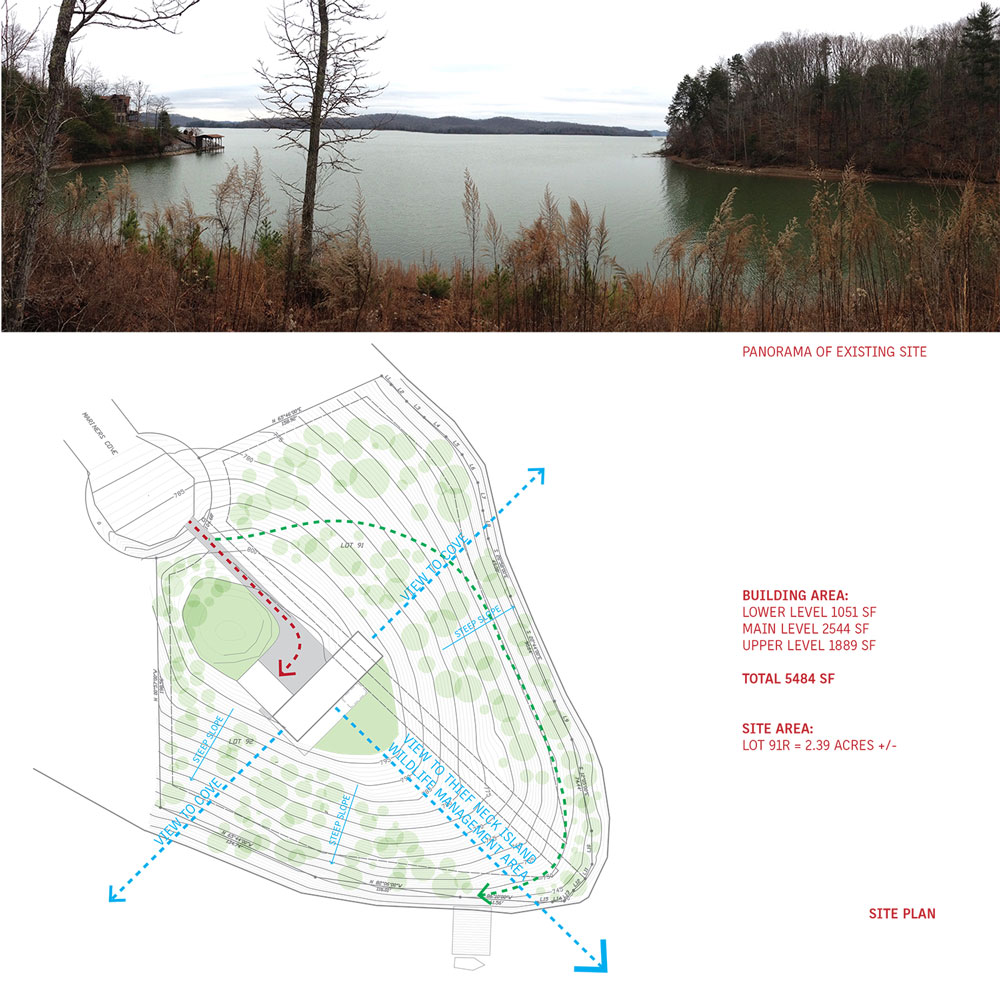
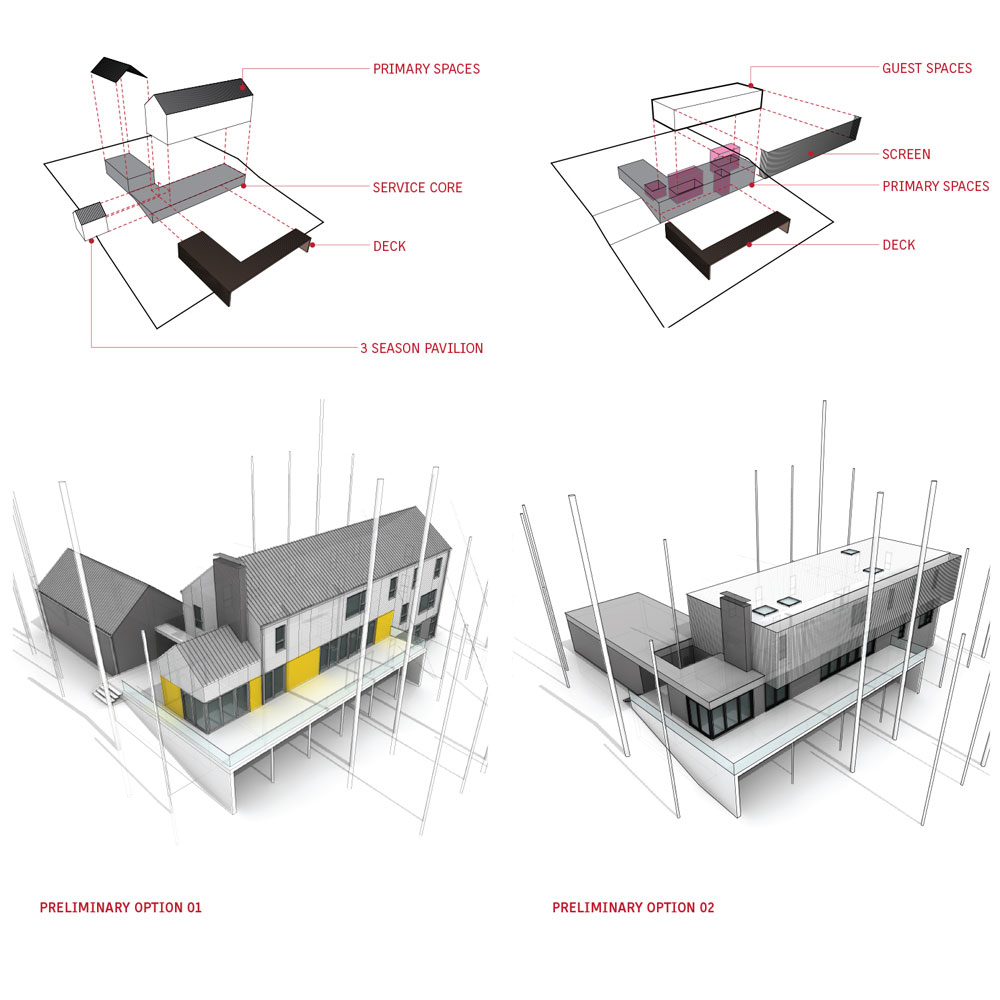
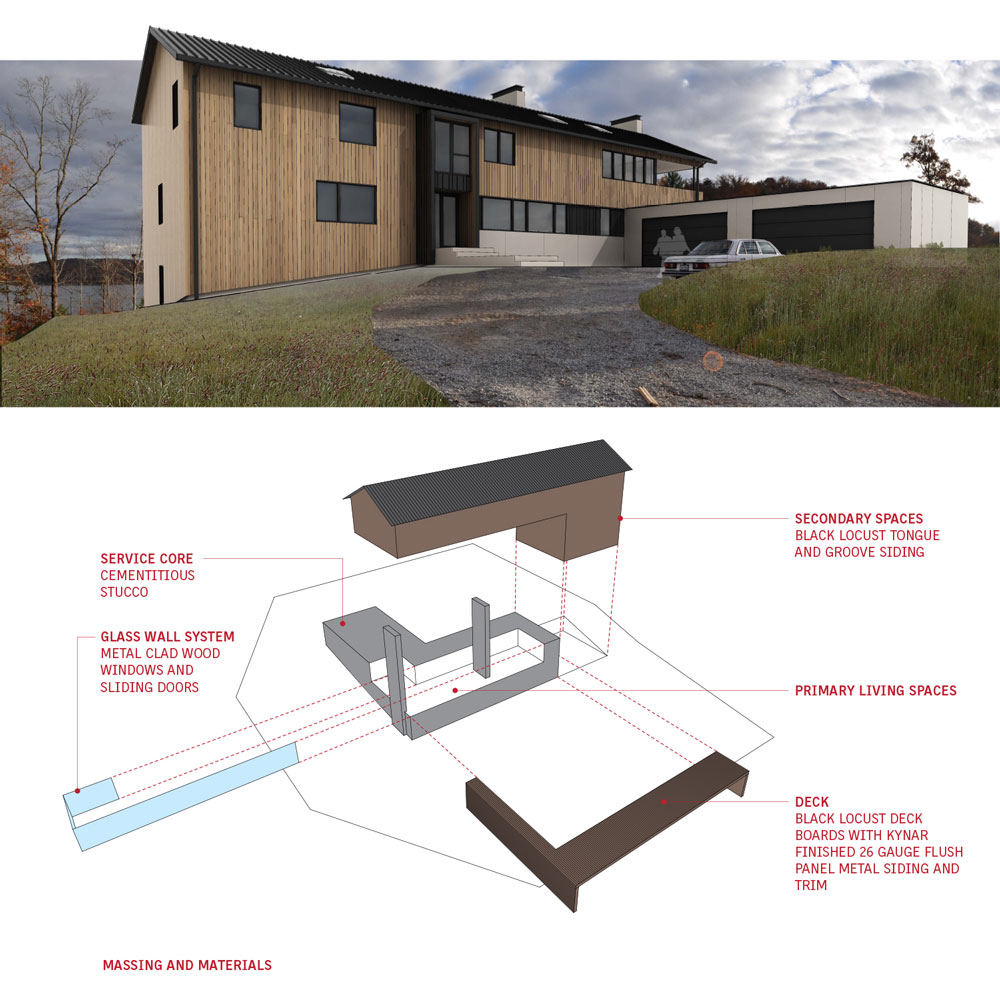
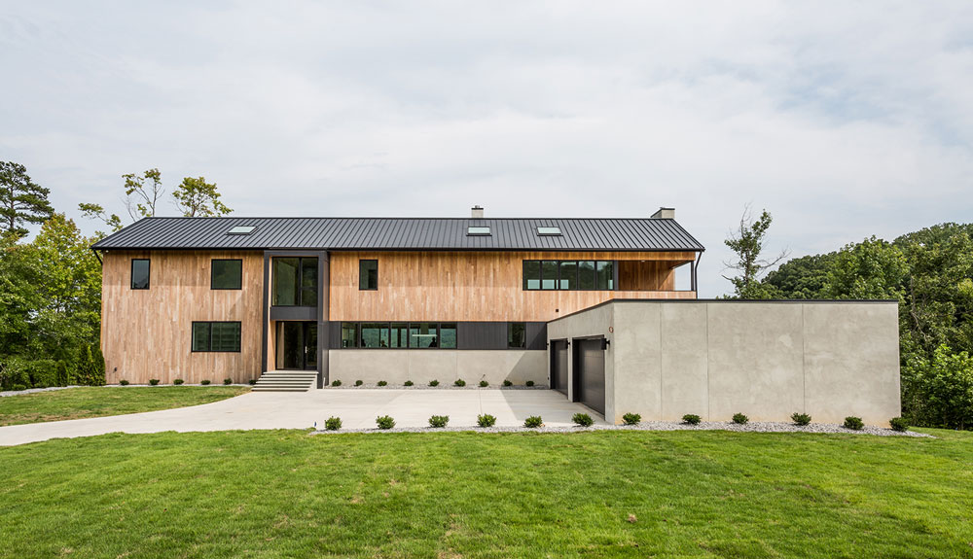
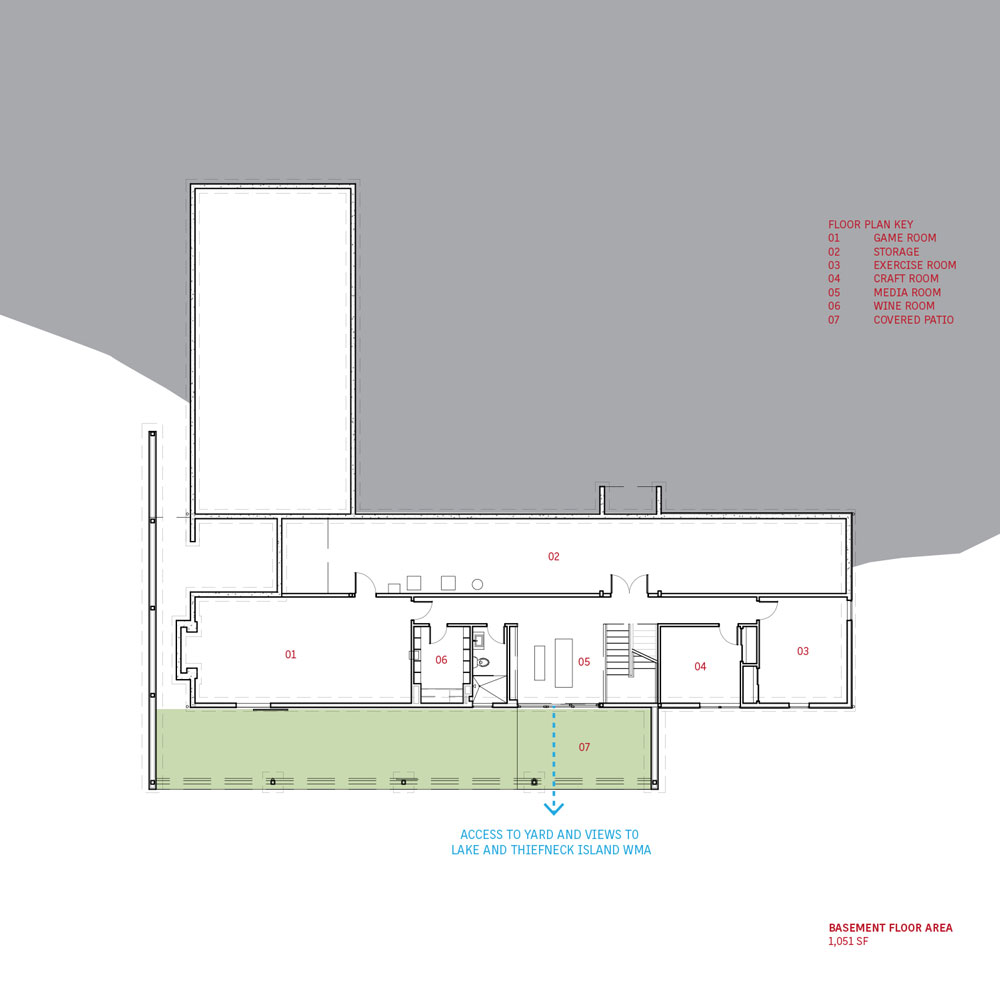
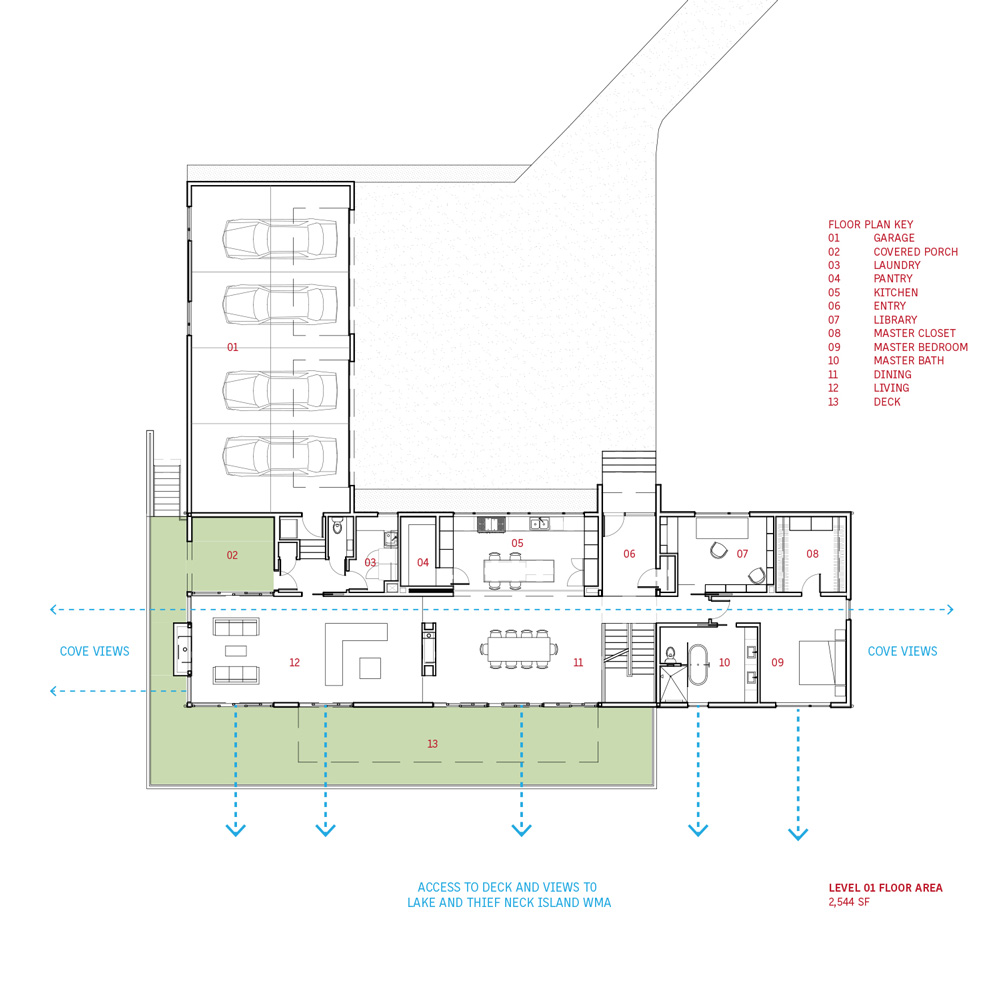
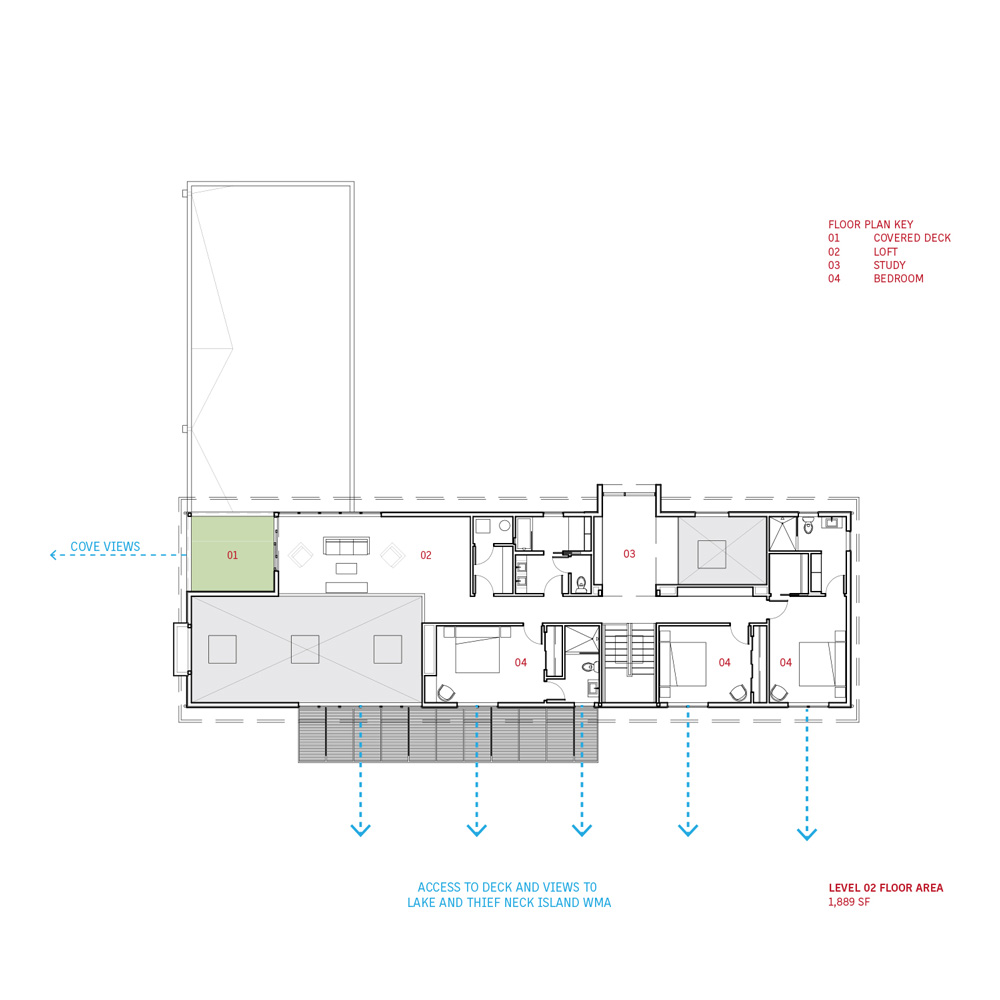
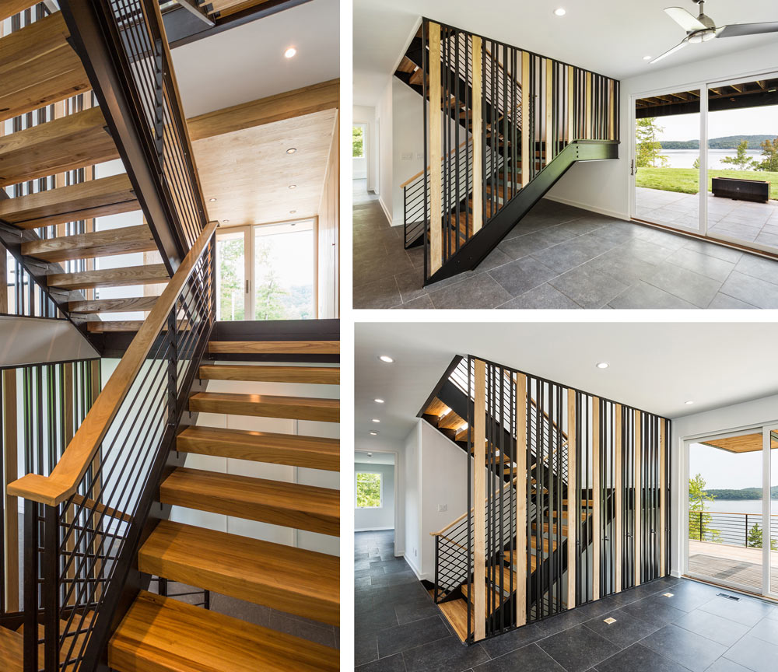
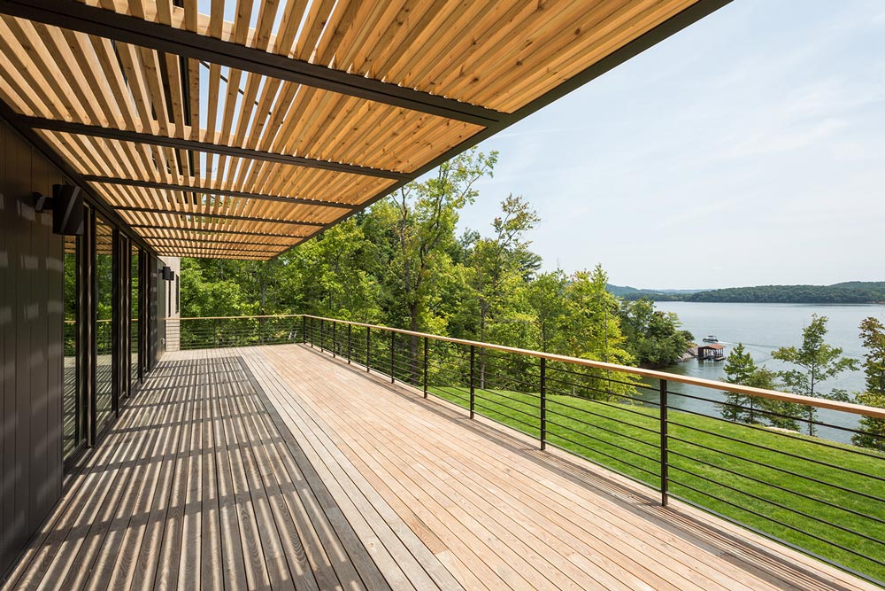
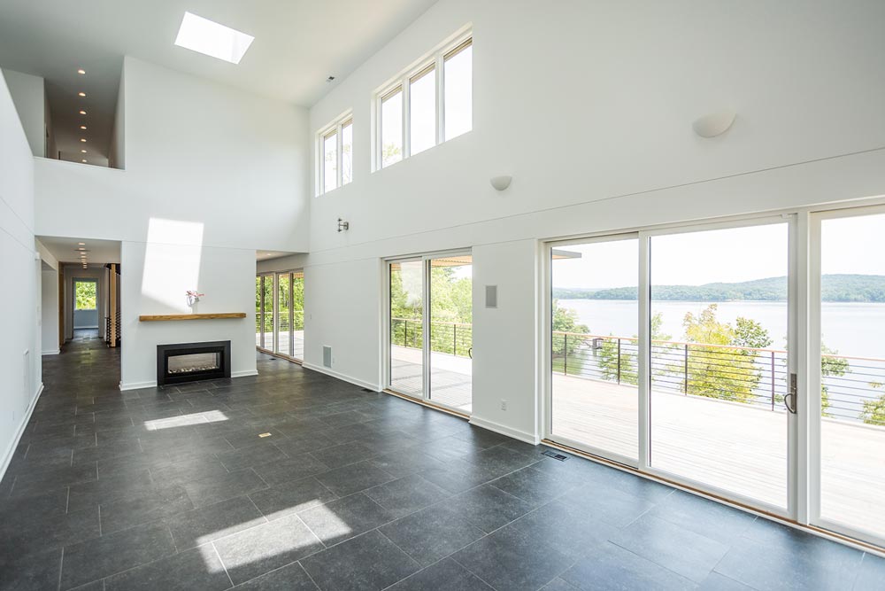
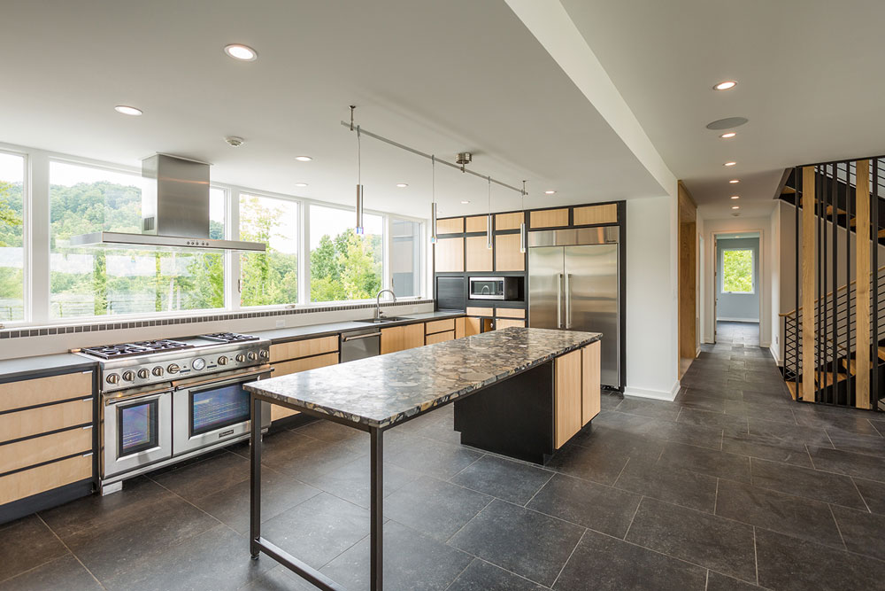
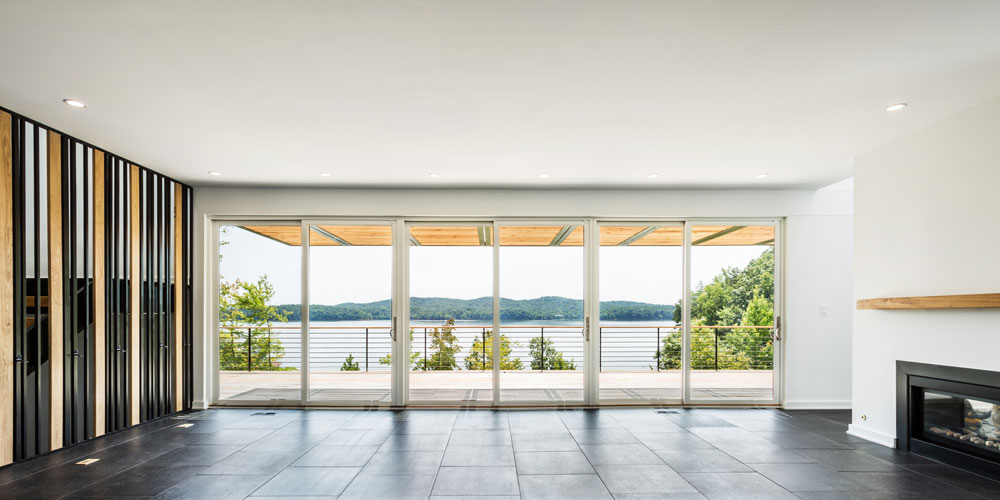
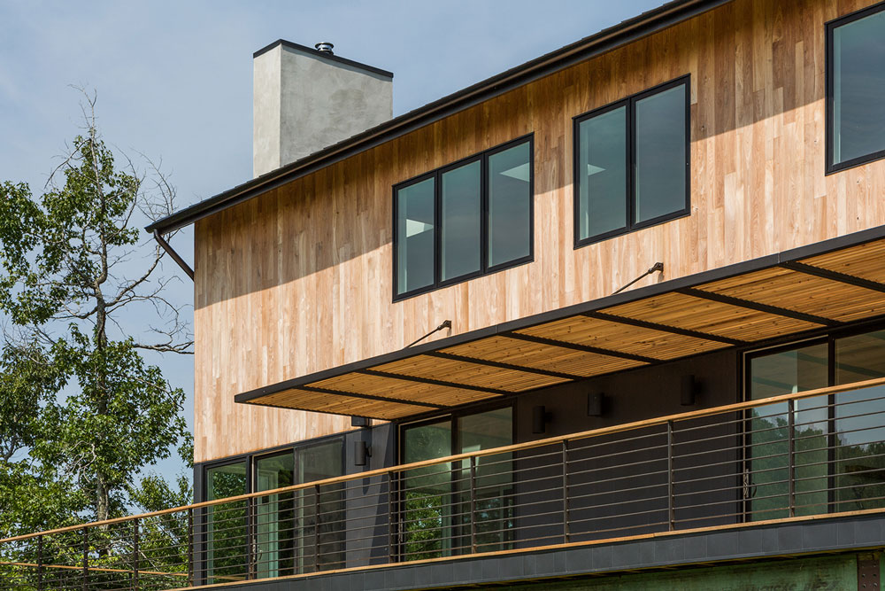
Client:
Bart and Ria DeJong
Size:
5,484 SF (Conditioned)7,982 SF (Under Roof)
Completion Date:
August 2014Project Team:
Brandon F. Pace, AIA LEED AP (Principal-in-Charge)
Michael A. Davis, Assoc. AIA LEED AP (Project Architect)
Daniel A. Jones, Assoc. AIA
Photo Credits:
Denise Retallack