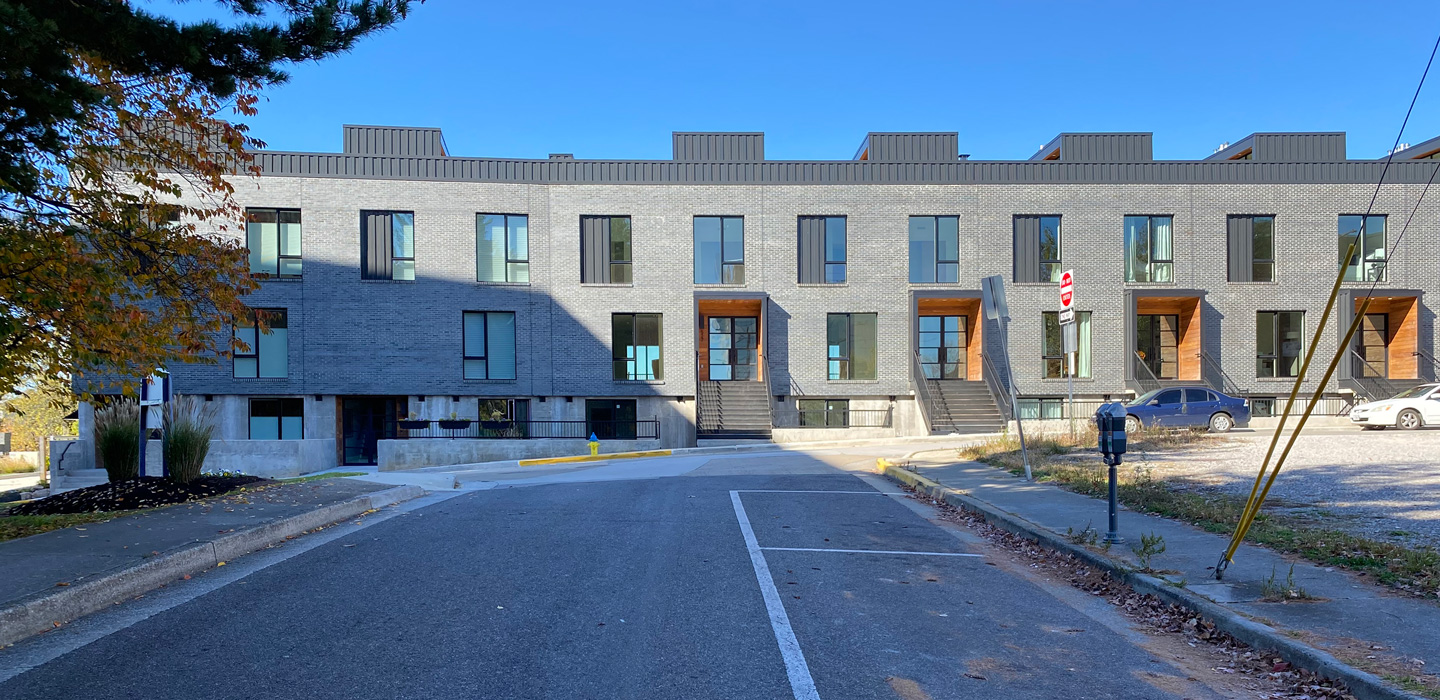
Cityhouse
The developer of this proposed low scale urban infill project desired to complete the second phase of an early 1980s ‘suburban townhouse’ development located in Downtown Knoxville. The design intent of this decades later phase focused on the more traditional row house sectional layout found in larger urban areas while gathering regional design influence from the last remaining row houses within our city. The contemporary aesthetic of the proposed building focuses on the application of appropriate exterior materials for its urban context while also creating a more marketable and unique product for the developer.
The sectional influences found in the case studies combined with the project site and its vantage point within the city allowed for the creation of three distinct exterior spaces per unit. One being a traditional brownstone style recessed courtyard, the second being a traditional balcony oriented to the views to the north, and an expected urban rooftop/garden with 360 degree views capturing the entire center city being the third exterior space. The slope of the site was carefully considered to allow for private garages to be provided at the back of each unit while still respecting the scale of the surrounding structures.
Each unit is organized around a central interior stair which provides connections between each floor and brings daylight into the center of the building through the large windows located in the rooftop penthouse. The necessary widths of interior spaces set the overall width of each unit and the spaces are located to provide access to natural light from both exposed edges. The spaces were further organized by the specific views available from the site. The living area and master suite are oriented to the north with views to the mountains, and the dining area and bedrooms are oriented with views to downtown to the south. These design strategies coupled with the location and views make this a truly unique project in Downtown Knoxville.
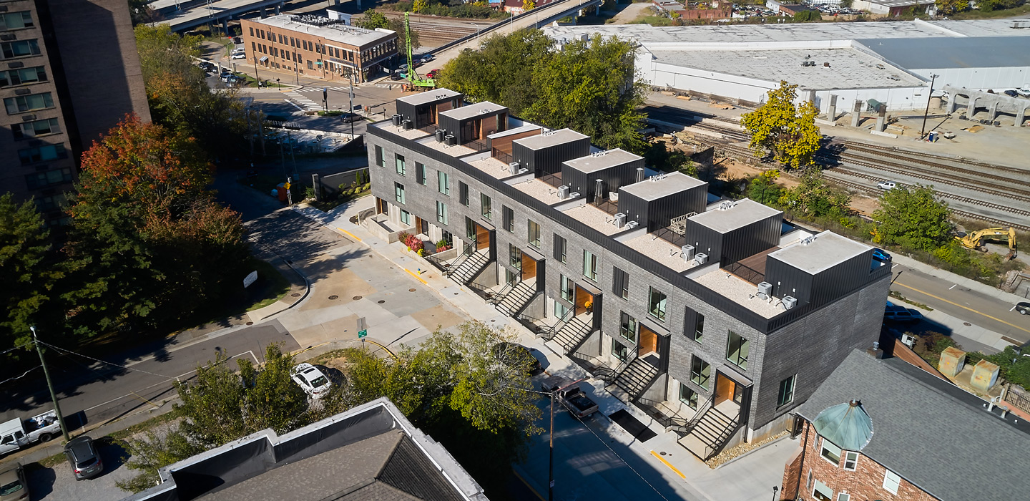
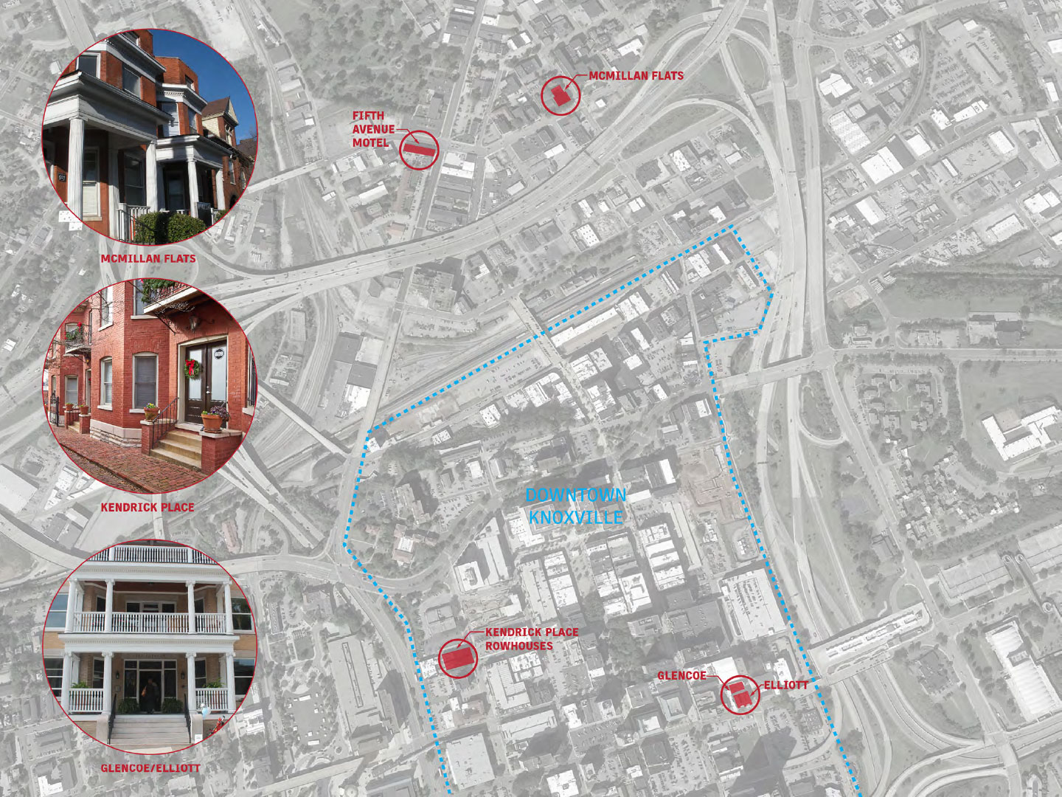
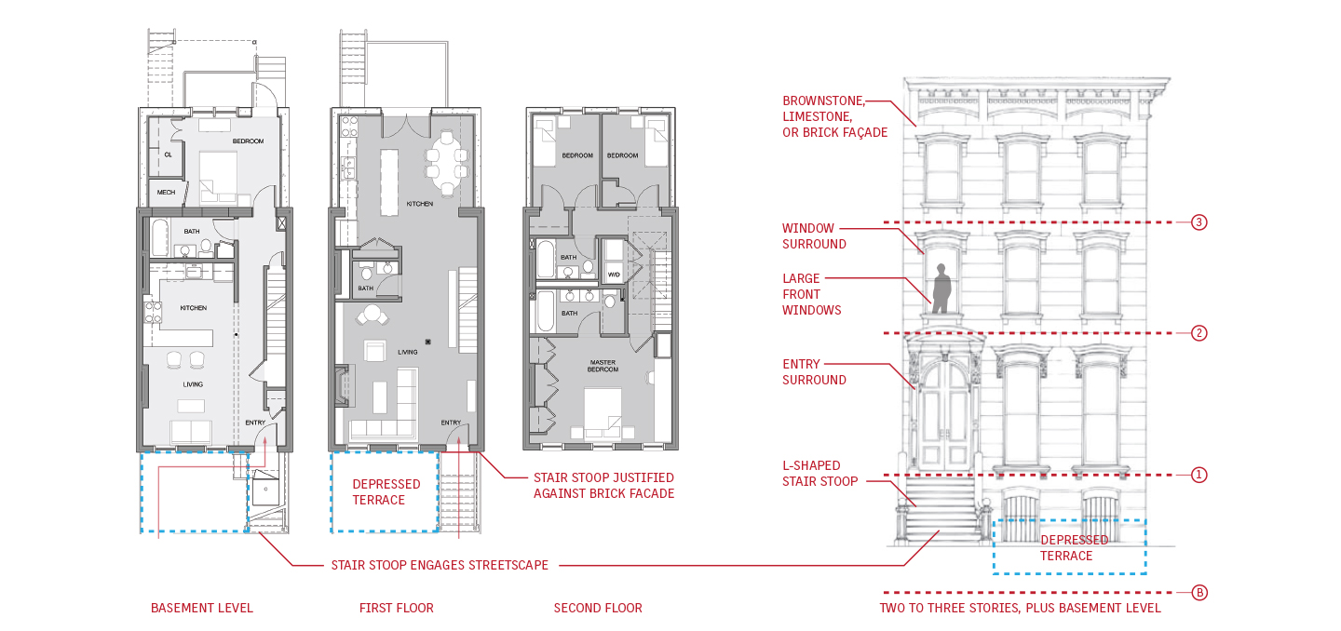
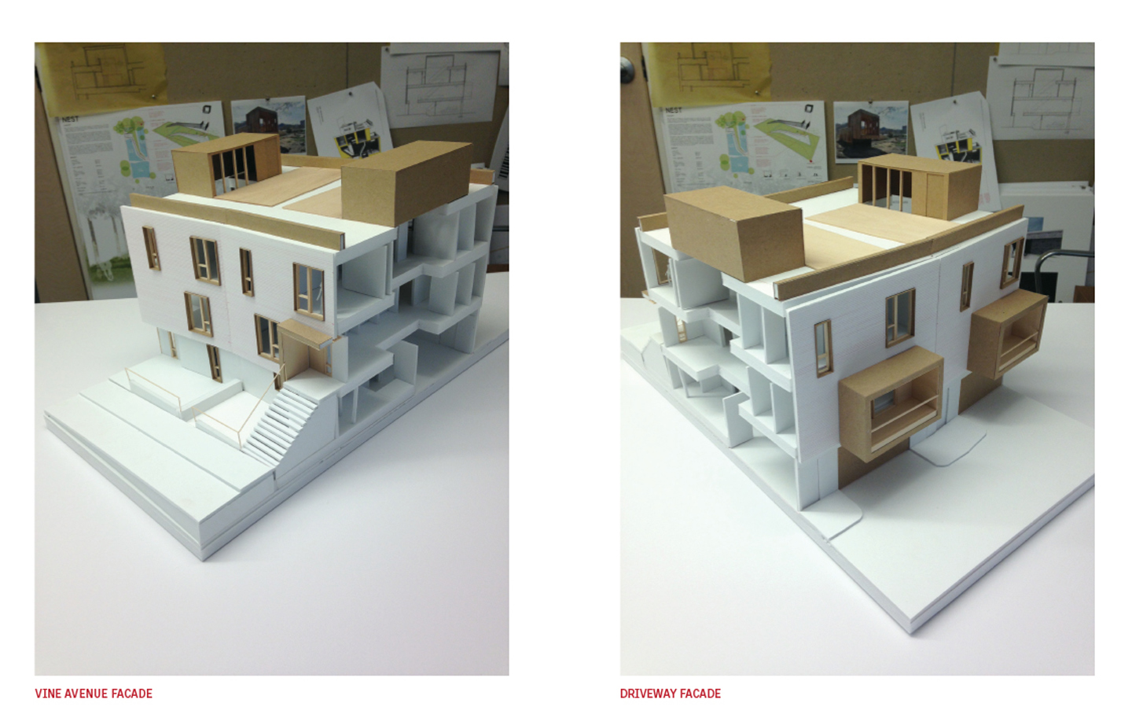
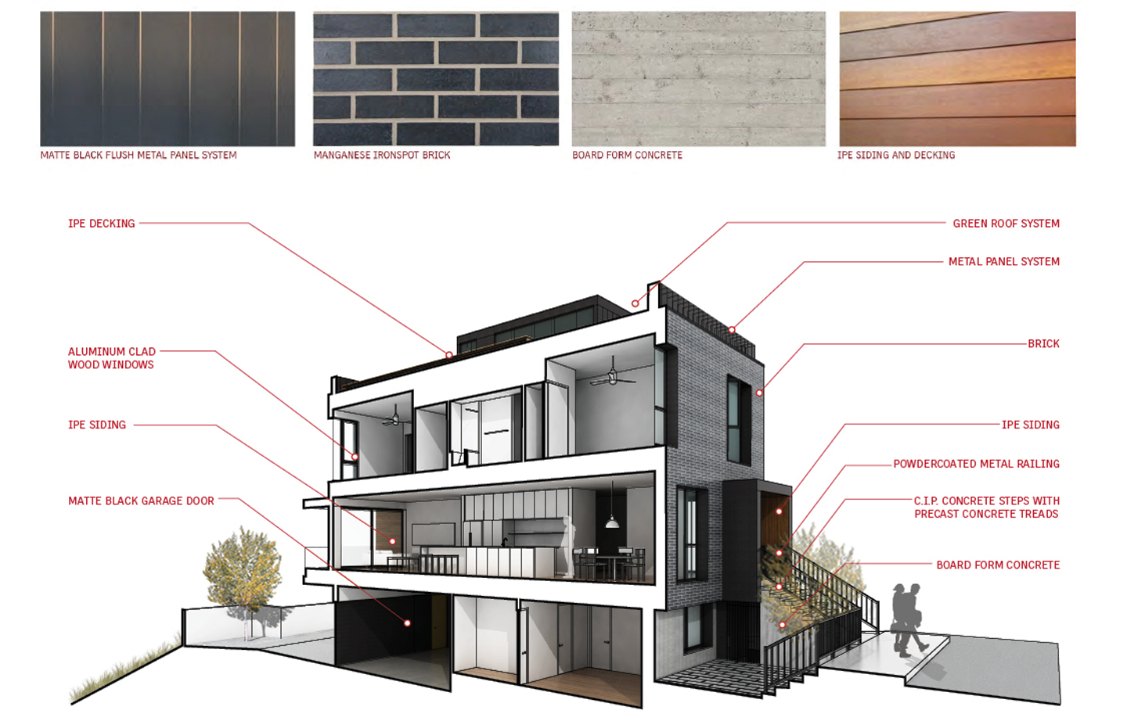
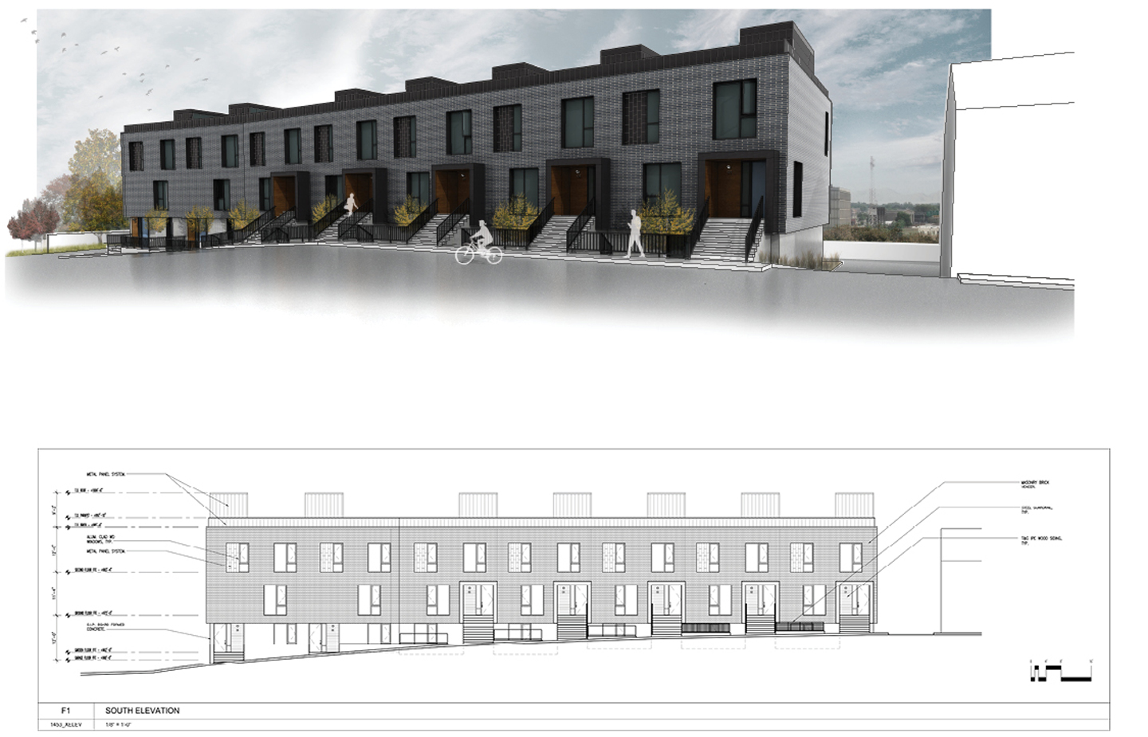
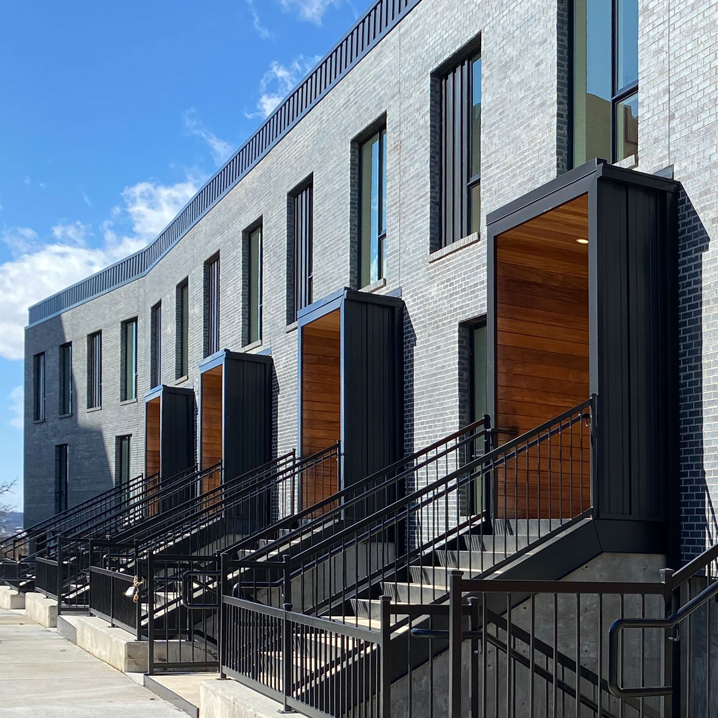
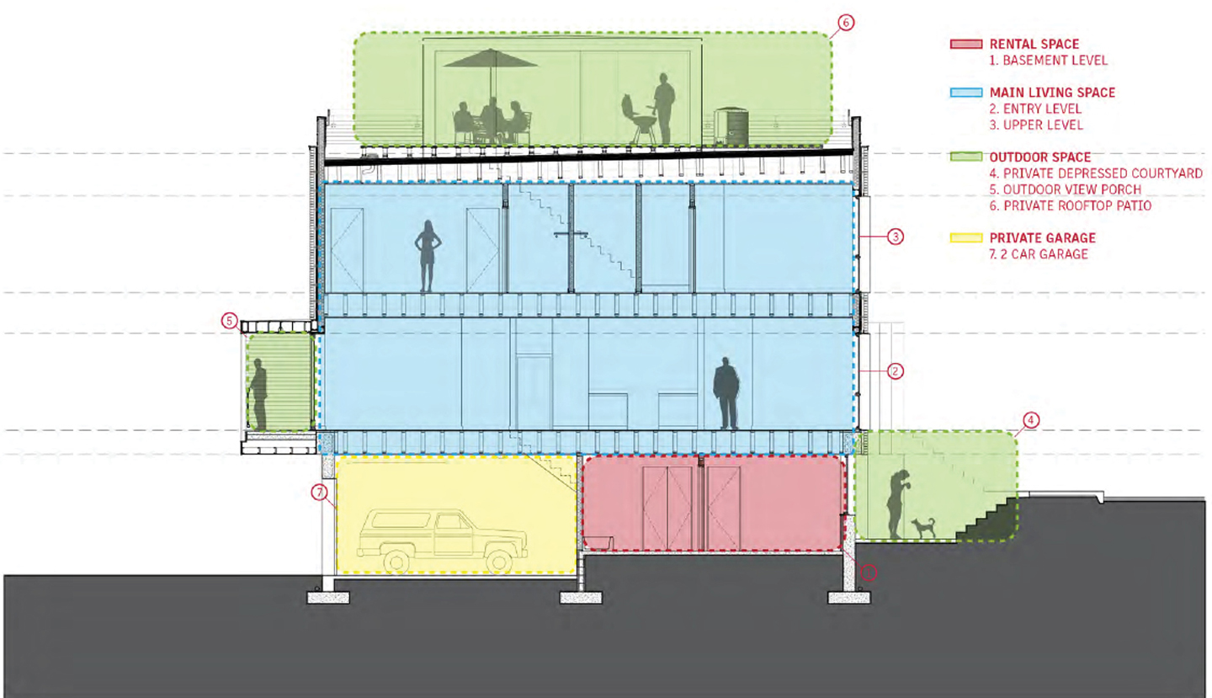
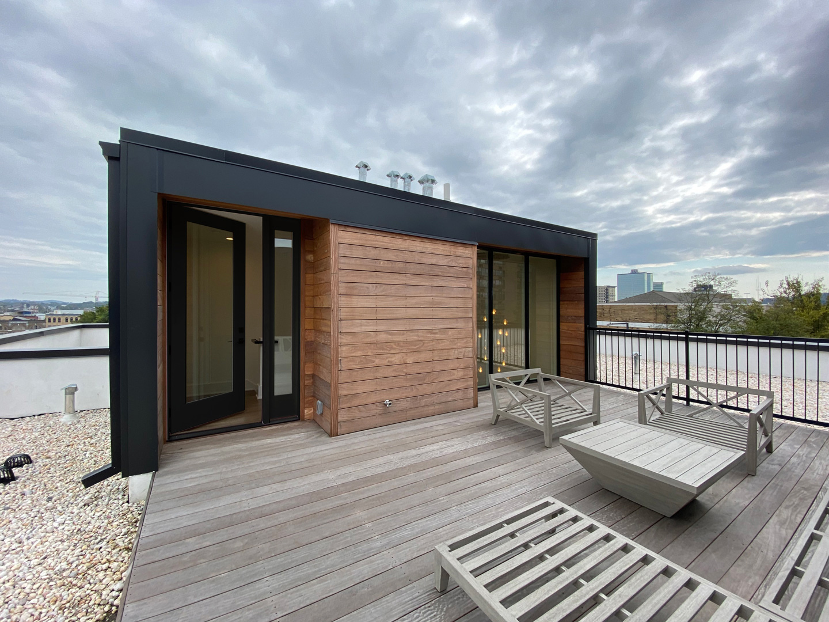
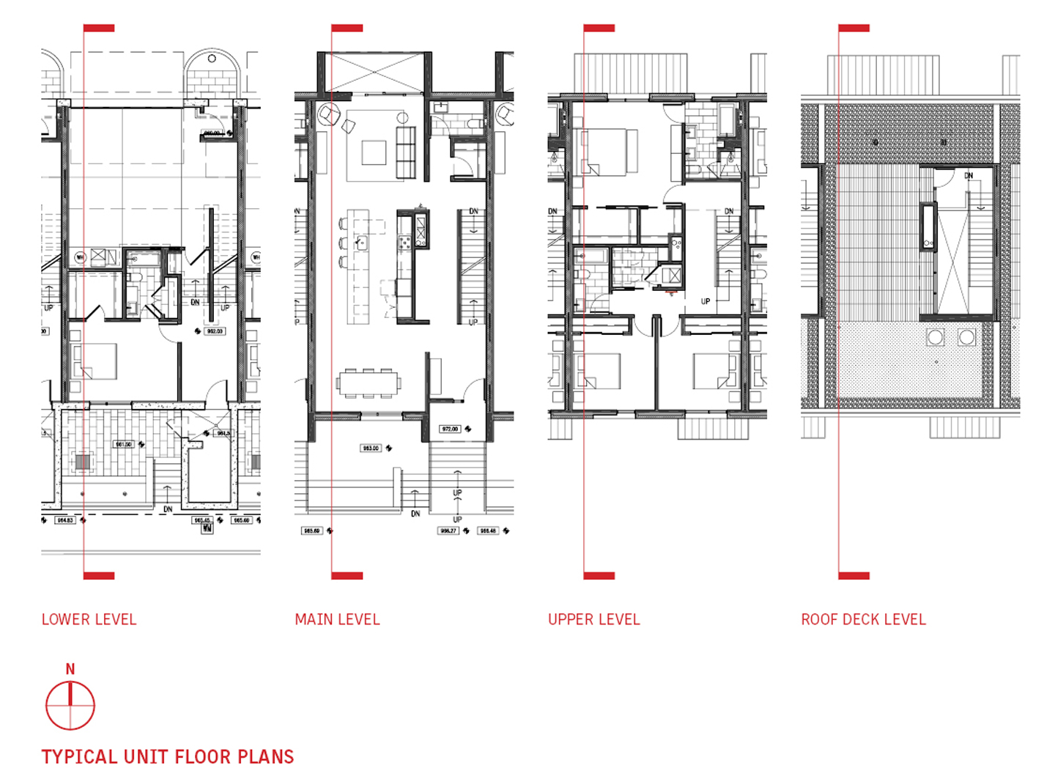
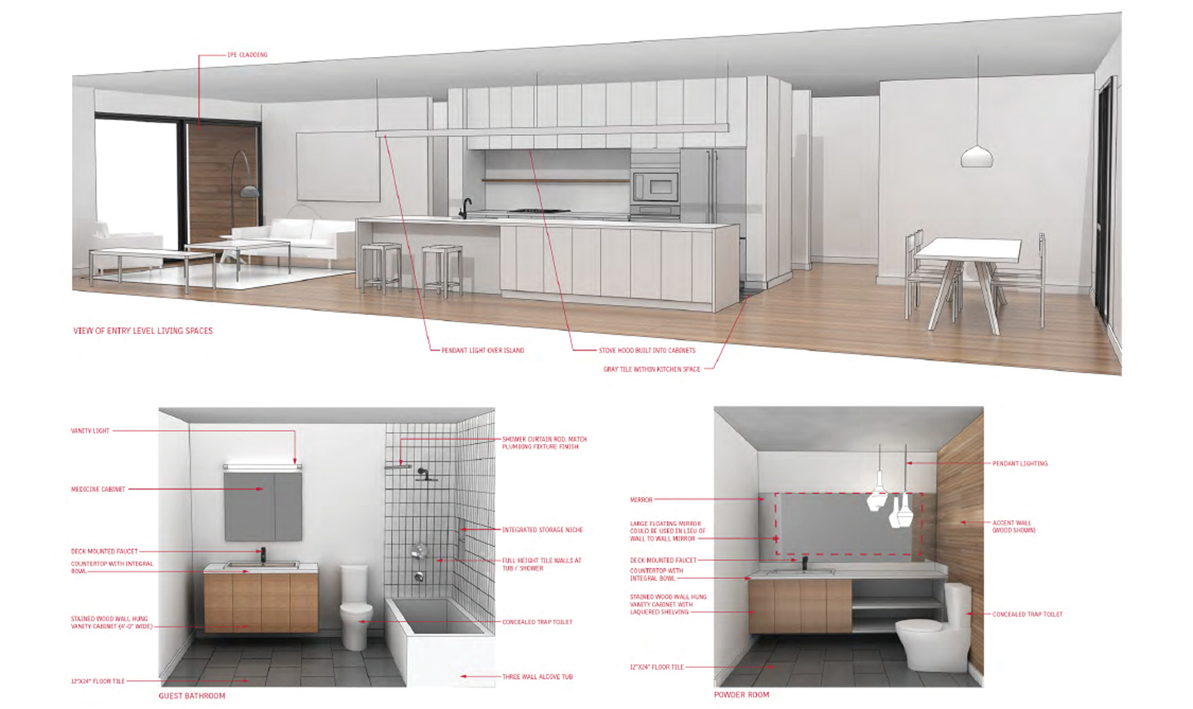
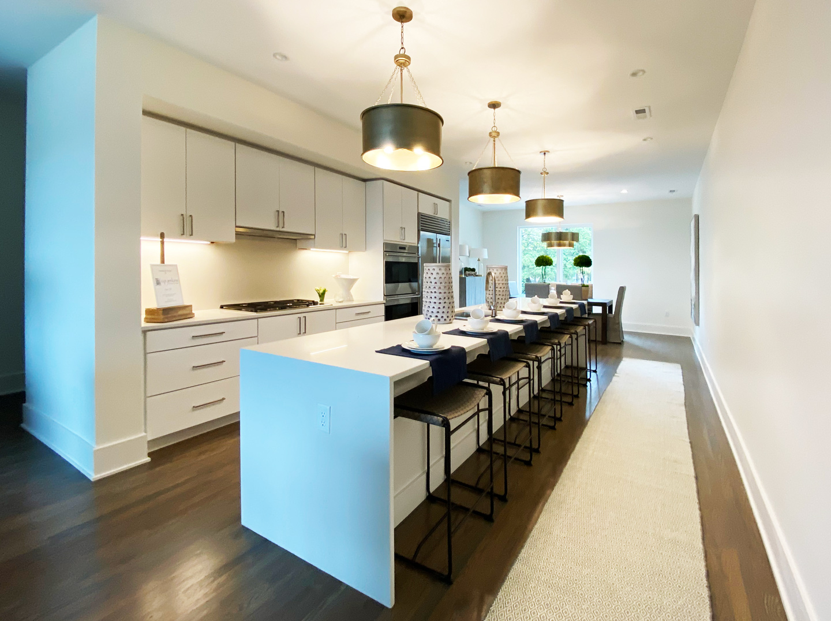
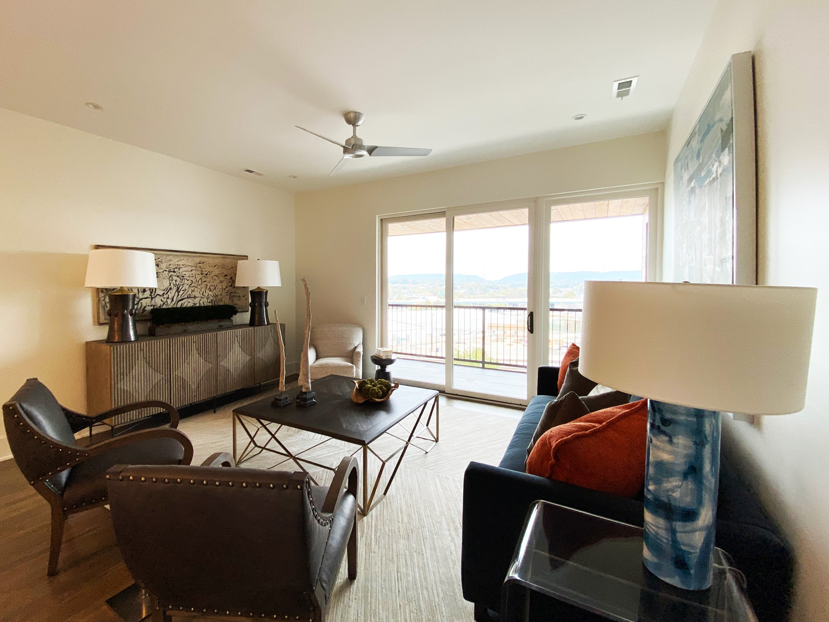
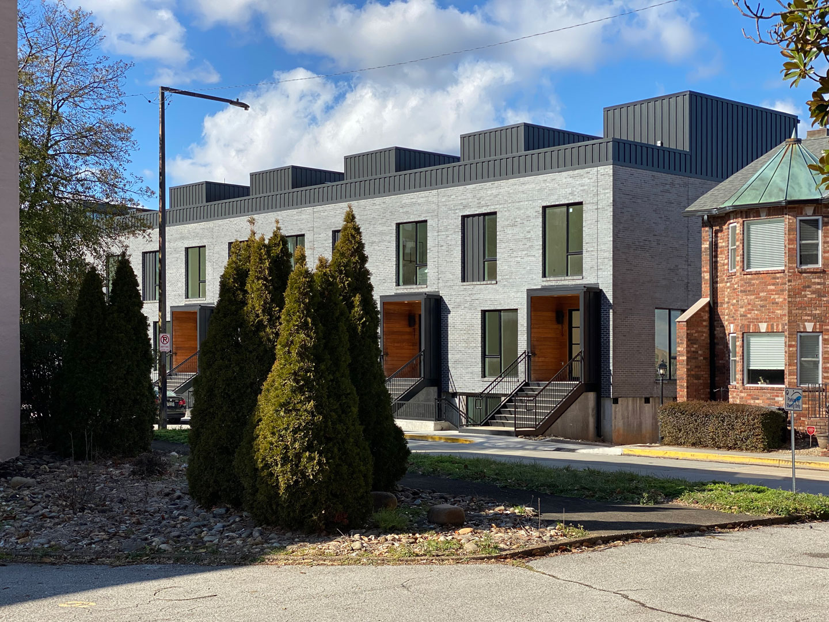
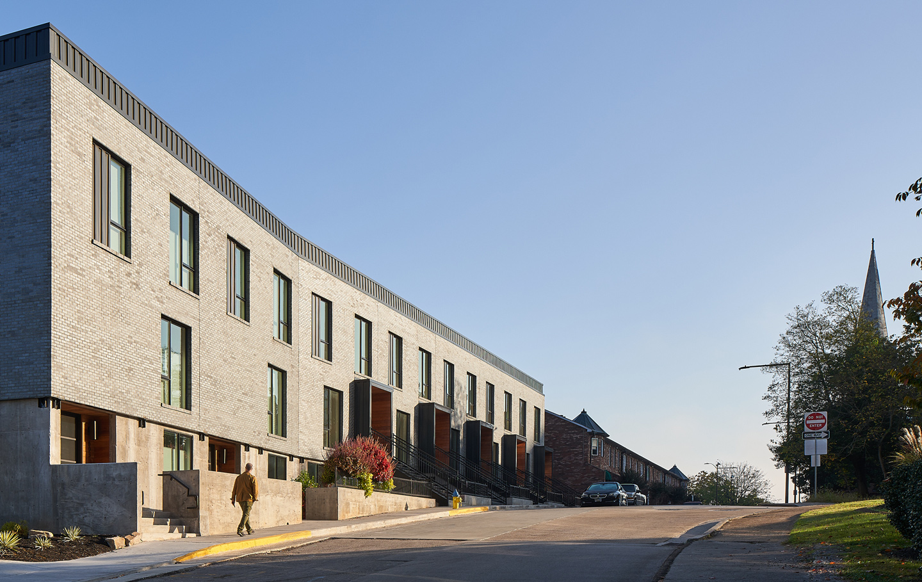
Client:
Hatcher Hill Properties LLC
Size:
27,800 SFProject Team:
John L. Sanders, AIA LEED AP (Principal in Charge)
Brandon F. Pace, AIA LEED AP
Michael A. Davis, LEED AP
Michael K. Aktalay, LEED AP
Geneva Hill
Photo Credits:
All diagrams and renderings are courtesy of Sanders Pace Architecture.
Recognition:
AIA East Tennessee Award of Honor 2021