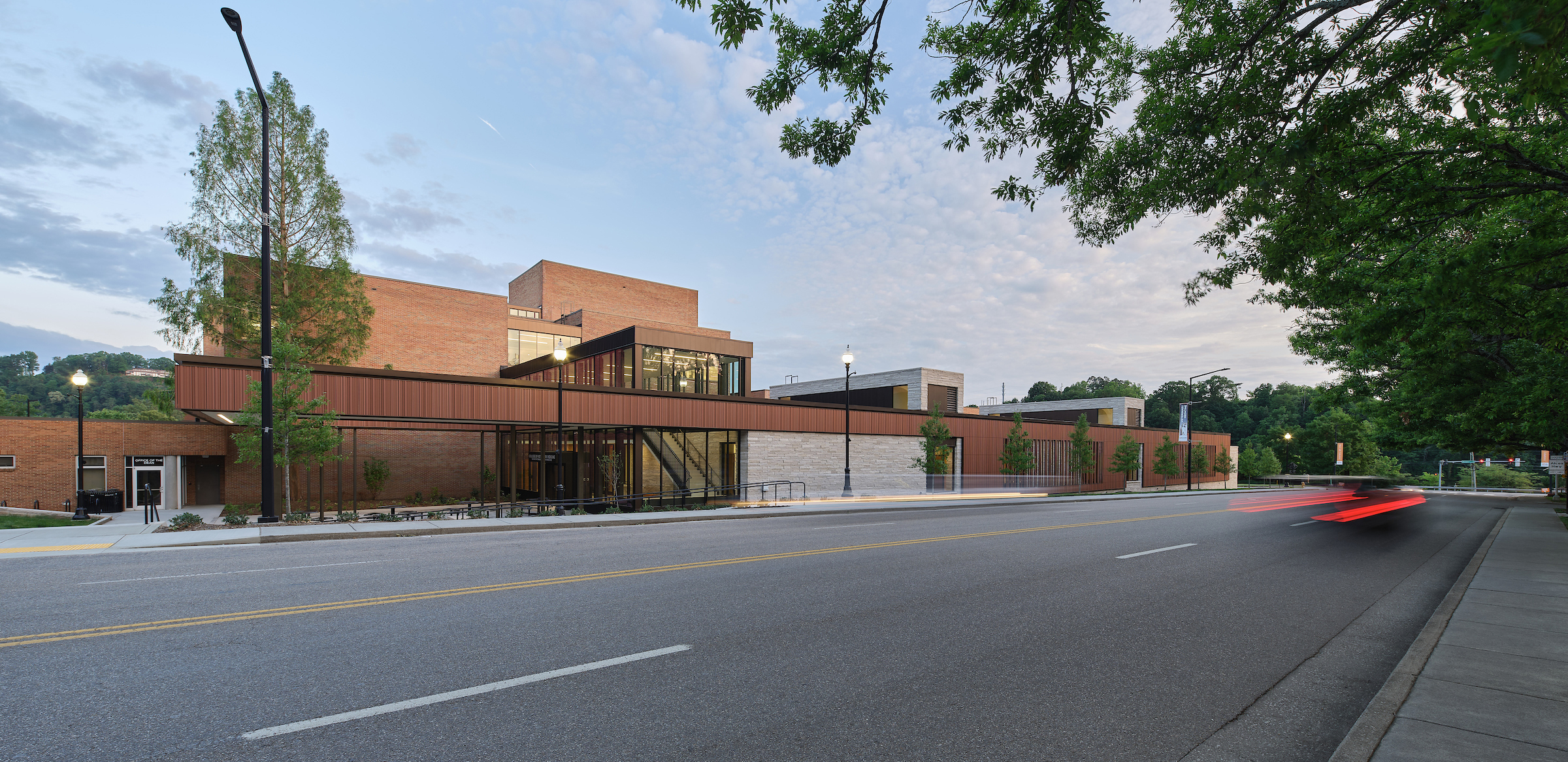
UTIA College of Veterinary Medicine Teaching and Learning Center
As one of the top schools of Veterinary Medicine in the country, the University of Tennessee planned an expansion to their existing facility in order to provide a state-of-the-art Clinical Skills Simulation Laboratory, two flexible Teaching Labs, and a 130-seat tiered auditorium-style “Central Hall” that provides lecture space for first and second-year students. The TLC is a prominent building on the UTIA campus, as it is the first one encountered when entering campus from the west on Joe Johnson Drive. The original structure was built in 1976, with three major building additions taking place over the last twenty years.
The design team was tasked with utilizing the last remaining open space on the College of Veterinary Medicine’s site. The addition’s main function is to provide new teaching spaces, but it also serves as the new “front door” to the CVM and the adjoining Pendergrass Library. The addition adds over 19,000 SF to the existing +/- 400,000 SF building. The site was complicated, primarily due to its long and narrow dimensions of 300’ feet long with just 50’ feet of width in most areas. Another complexity was integrating the addition with the existing building, which stayed in service throughout construction. The design response considers the building’s original massing and circulation patterns, and responds with an inside-out design approach in order to maintain existing conditions, while introducing strong relationships between the existing and new programs.
Programmatically, the building consists of three primary “rooms,” each separated by a central Concourse which provides circulation and collaboration space, while doubling as a new Reading Room for the adjacent Pendergrass Library. Access to these rooms is provided from smaller quiet study spaces that act as transition zones between the Concourse and the new teaching spaces. Their entries are punctuated by north-facing skylights that flank each side of the mechanical spaces.
The material palette pulls from the original historic palette found on the campus of the UTIA. Brick, limestone, and terracotta materials clad these iconic structures. With limestone and terracotta noticeably absent from the original 1976 building, these two materials serve as the primary palette for the new addition.
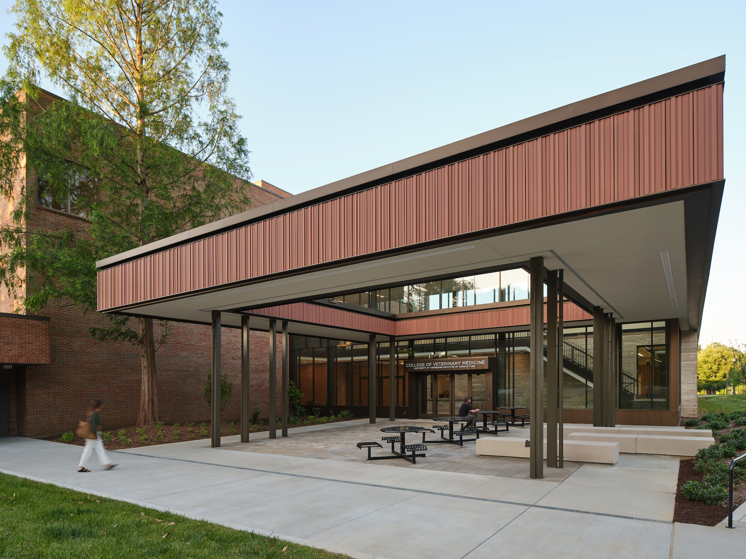
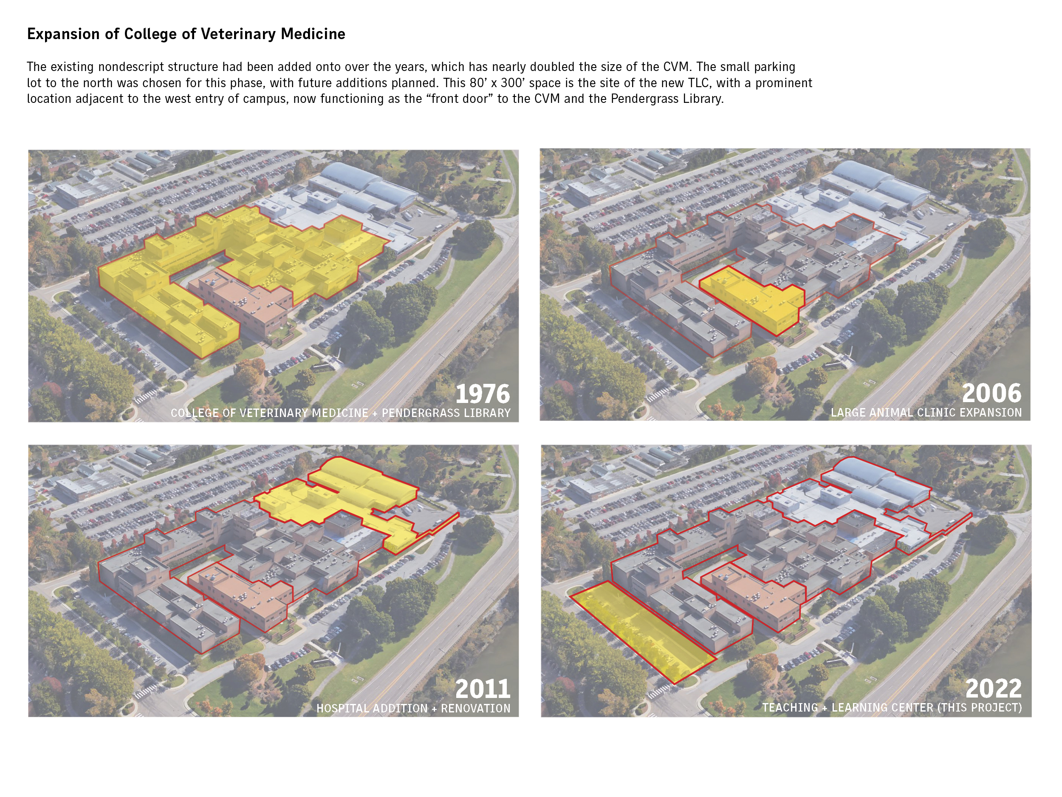
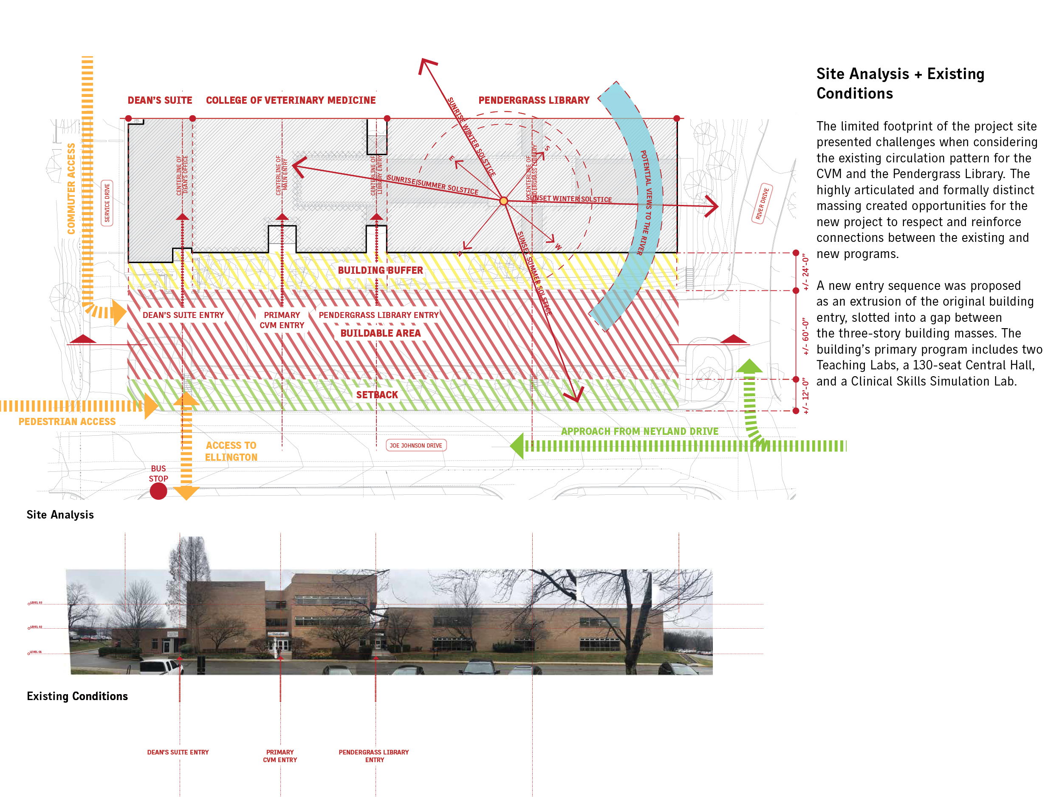
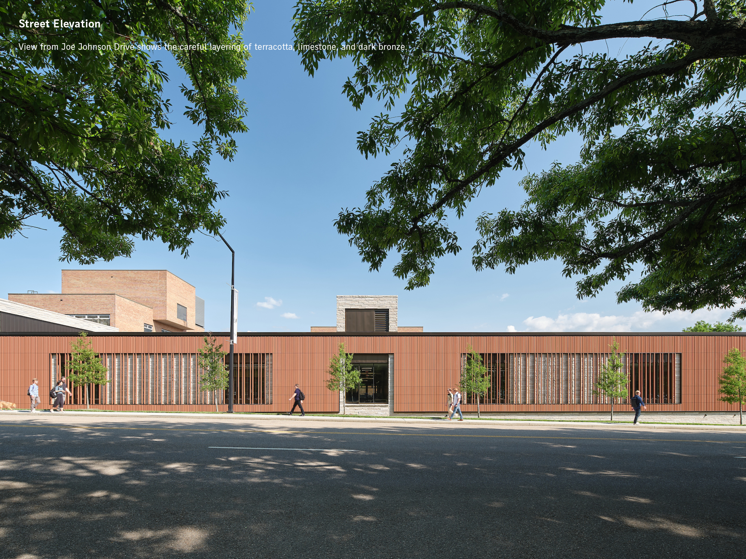
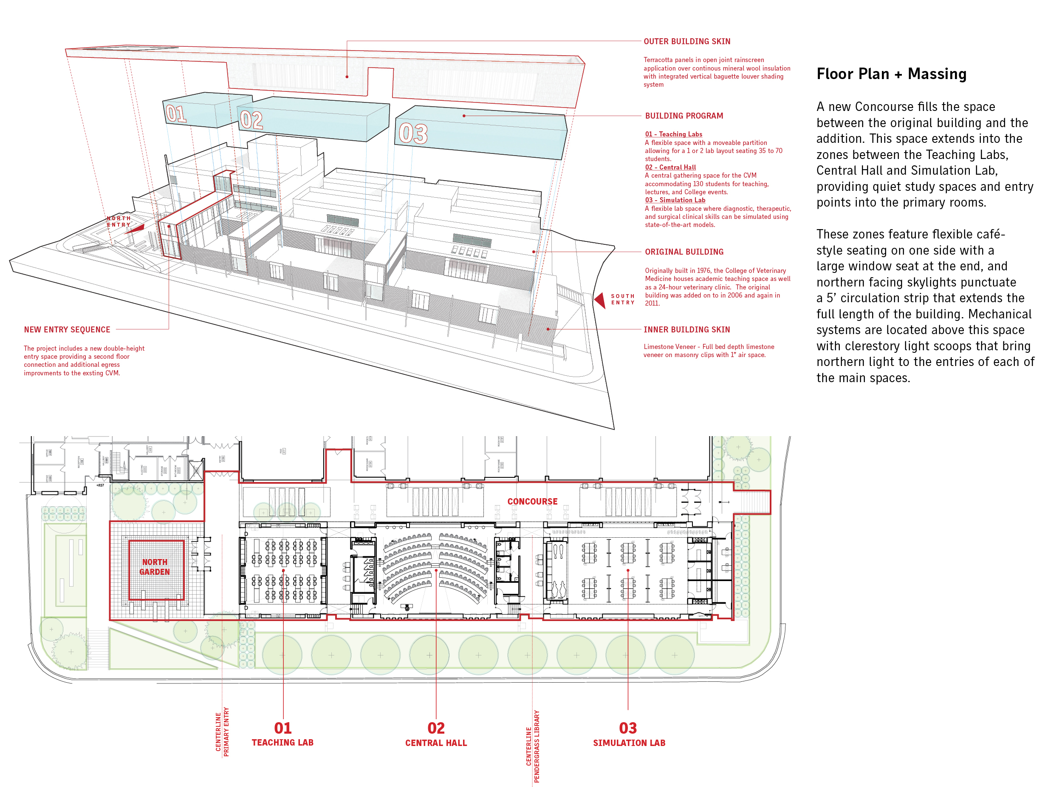
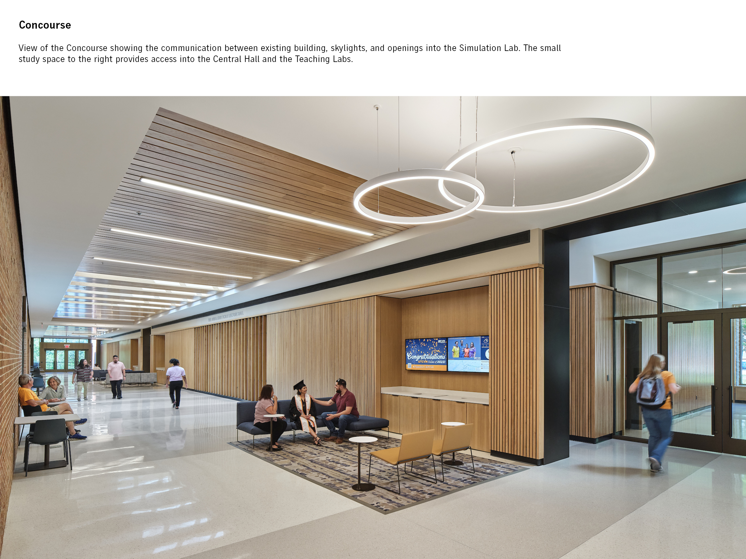
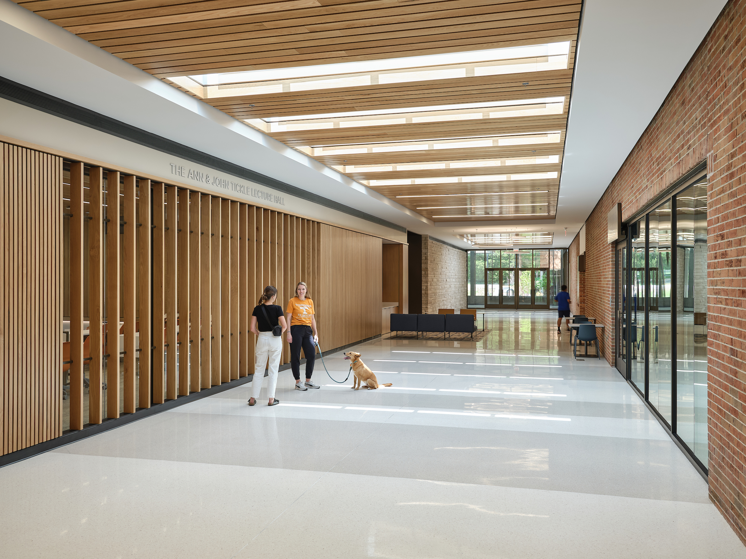
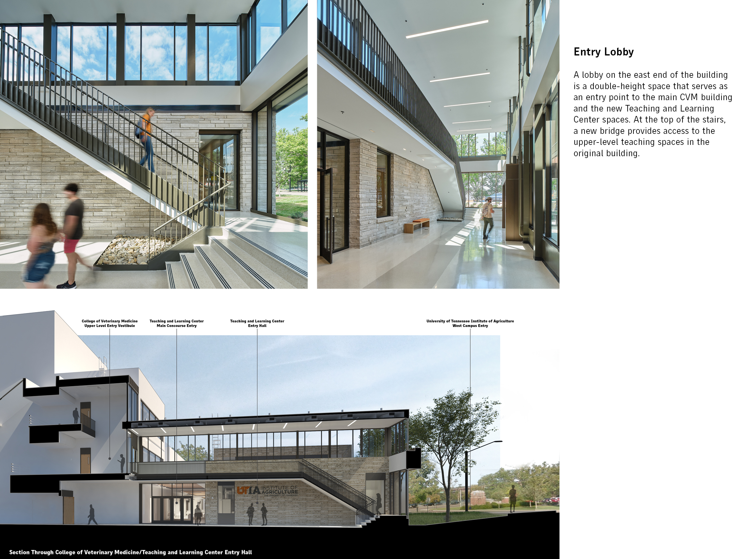
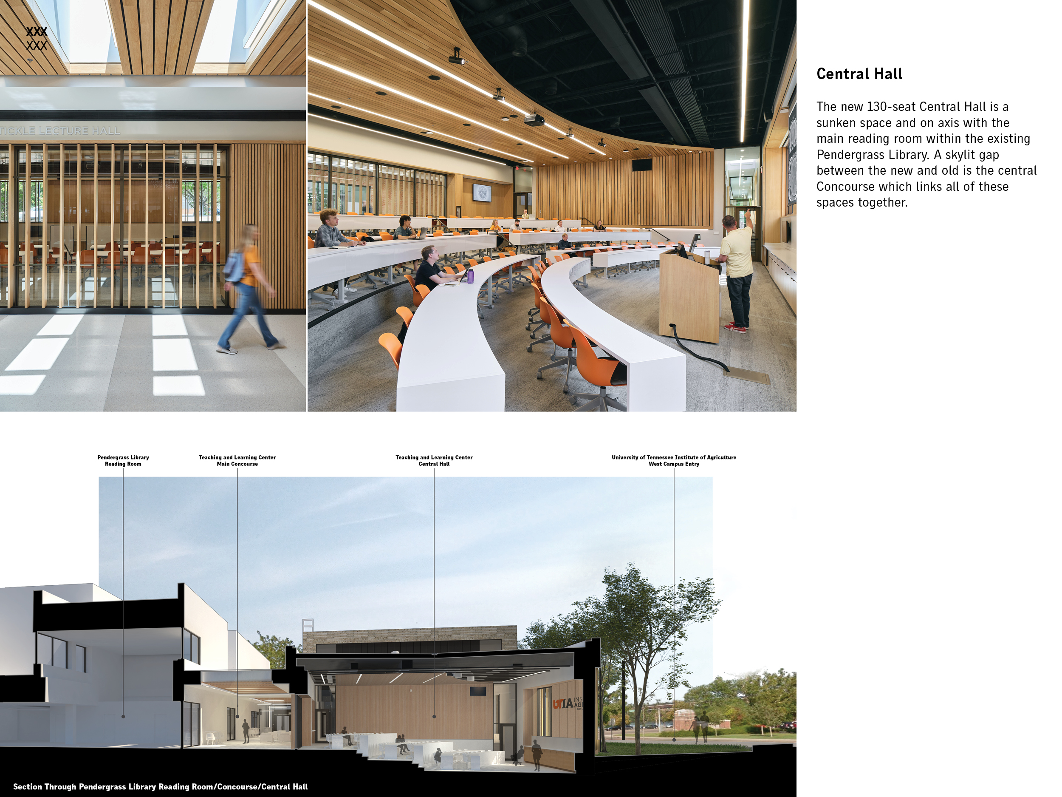
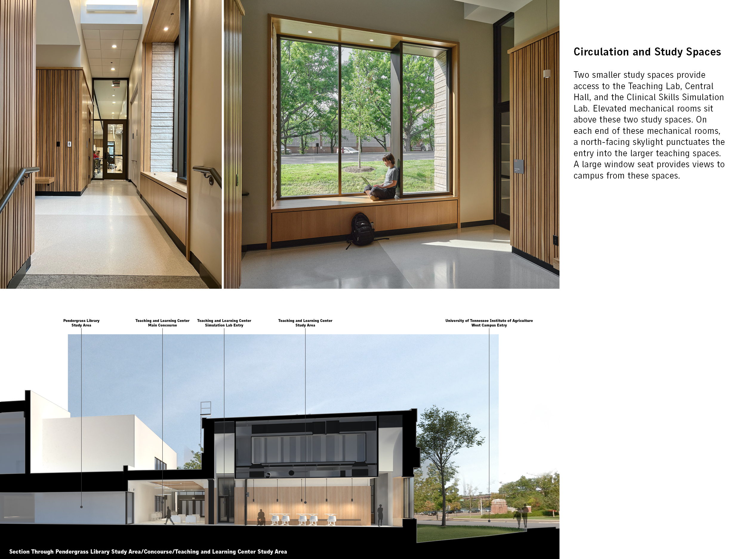
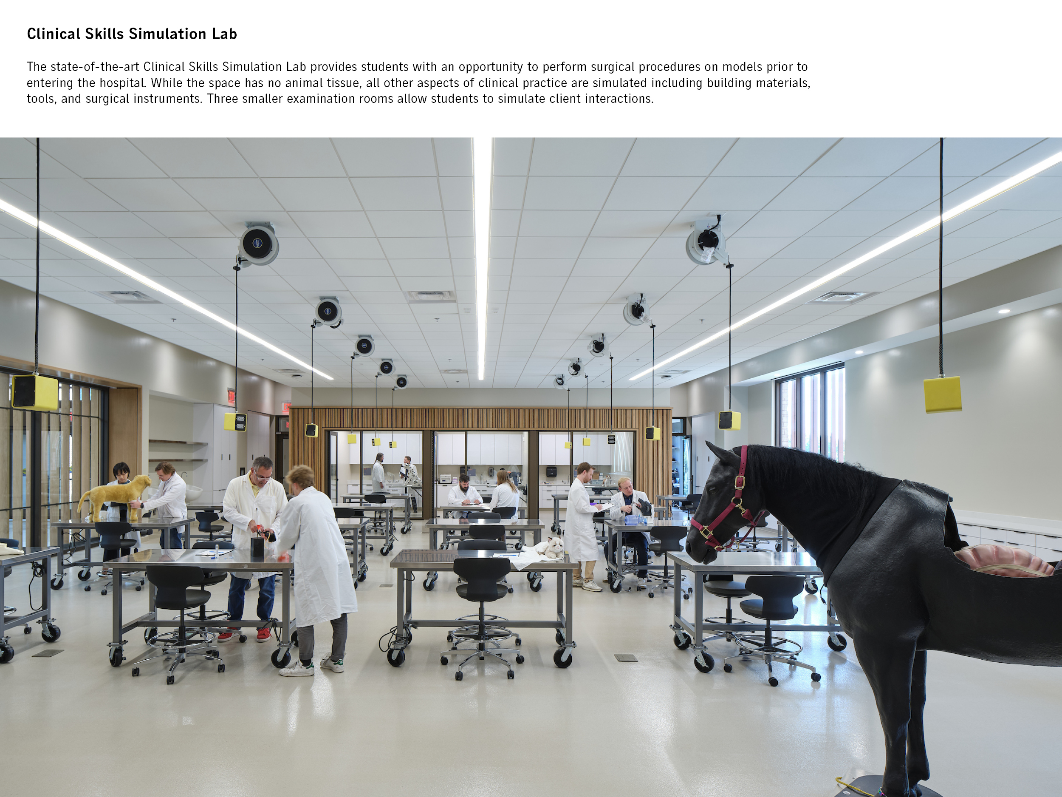
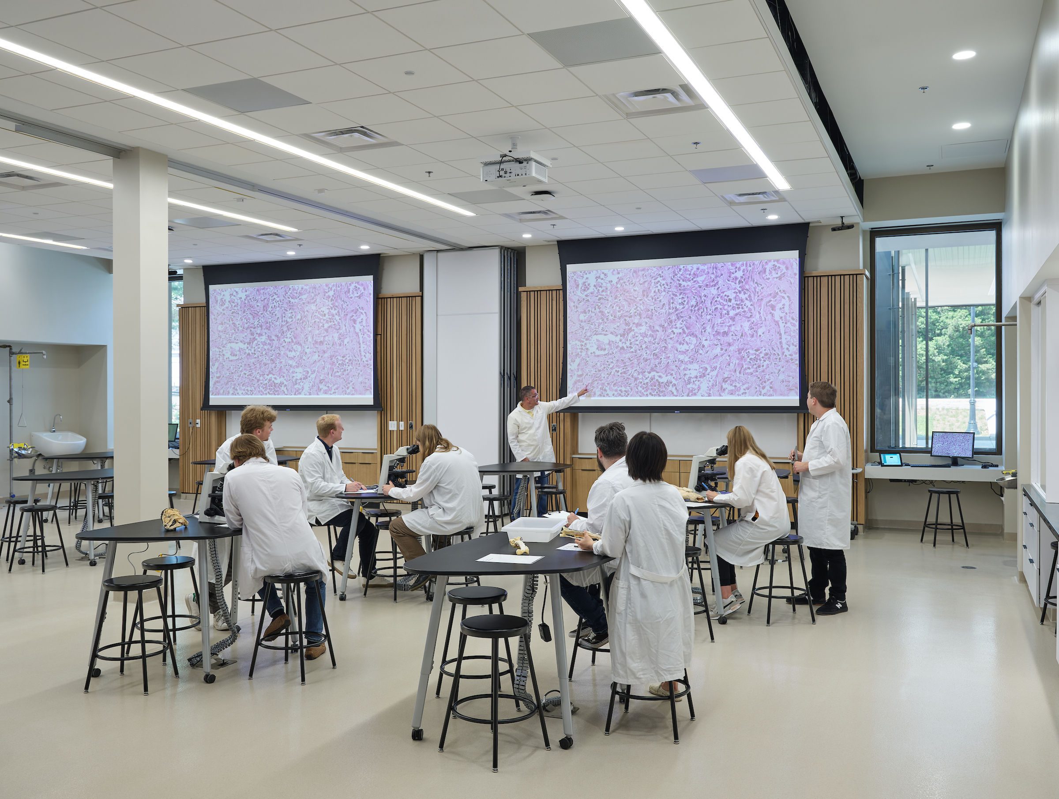
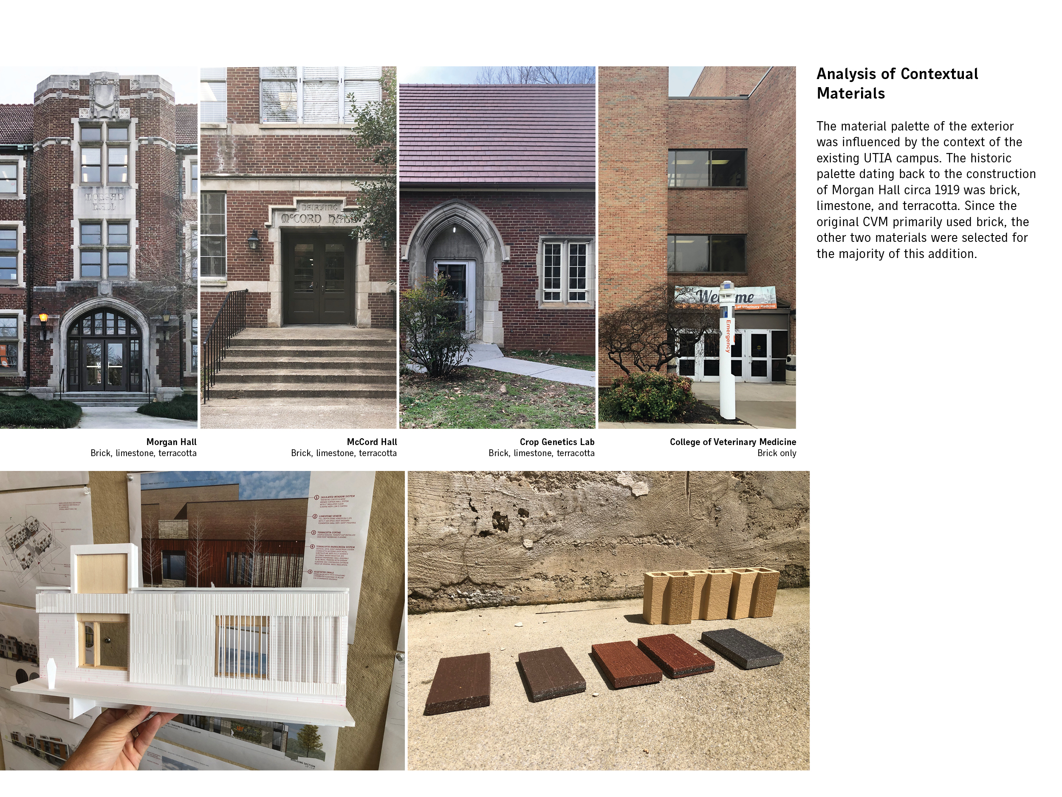
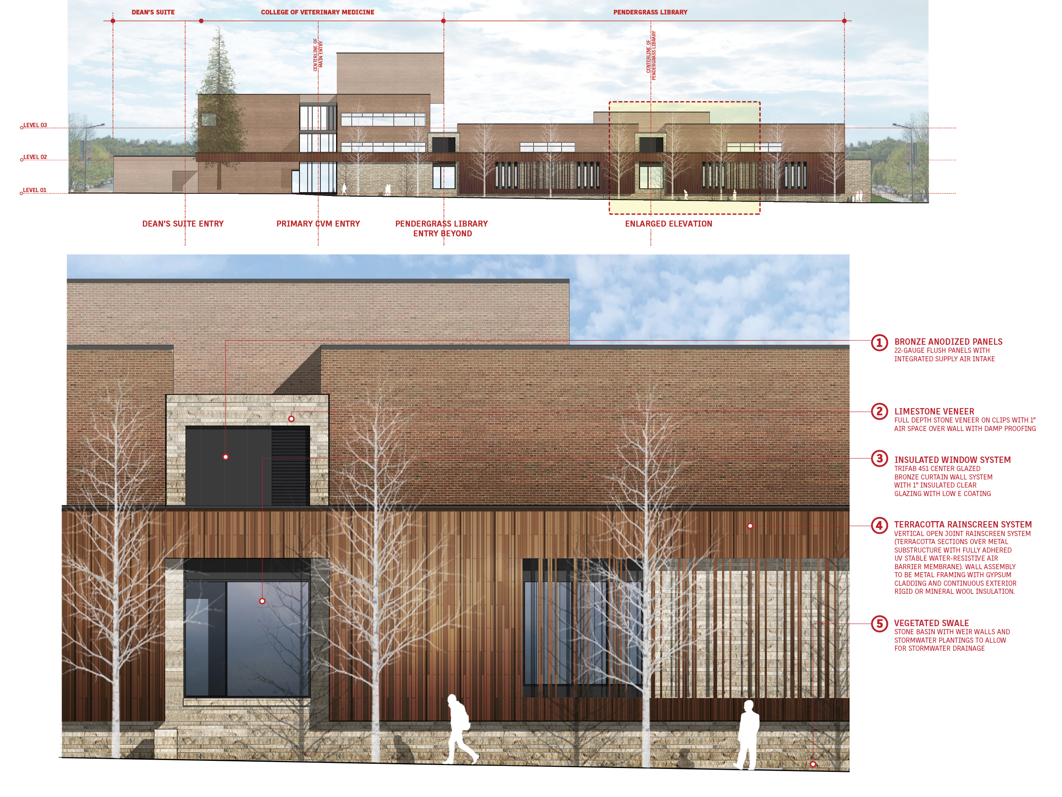
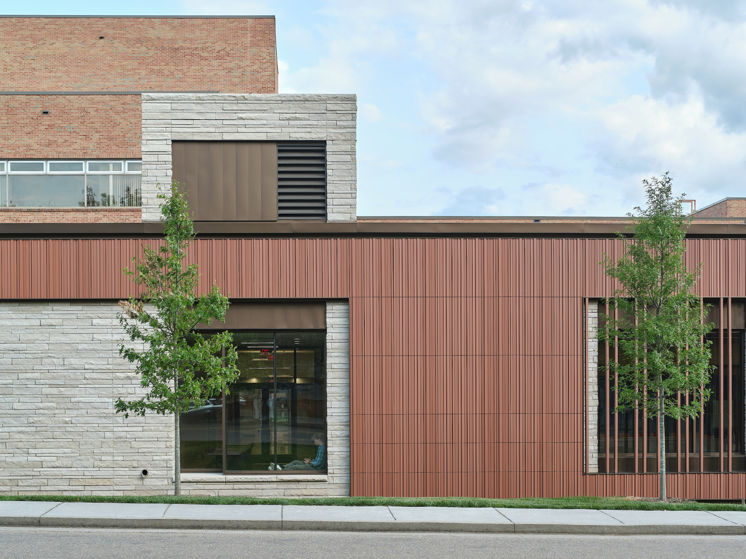
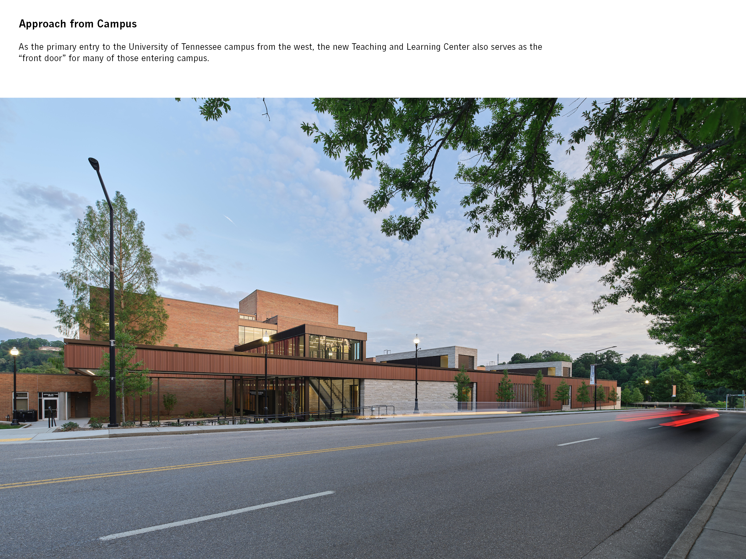
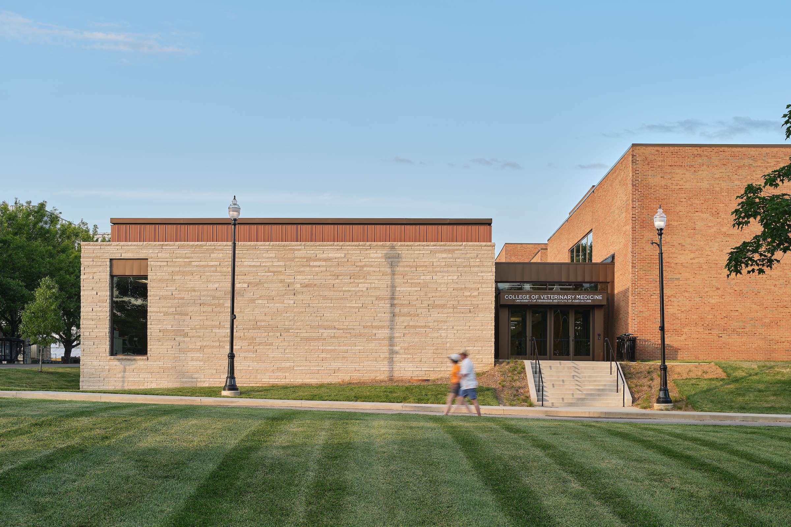
Client:
The University of Tennessee Institute of Agriculture
Size:
19,375 Square FeetCost:
$8,500,000.00Completion Date:
2022Project Team:
Brandon F. Pace, FAIA Principal-in-Charge
John L. Sanders, FAIA
Aaron L. Pennington, Assoc. AIA
Michael Aktalay, Assoc. AIA
Lindsay Clark, Assoc. AIA
Alec Persch, Assoc. AIA
Photo Credits:
Keith Isaacs
Recognition:
AIA Tennessee Award of Excellence 2023
AIA East Tennessee Honor Award 2023
Keep Knoxville Beautiful Orchid Award 2024