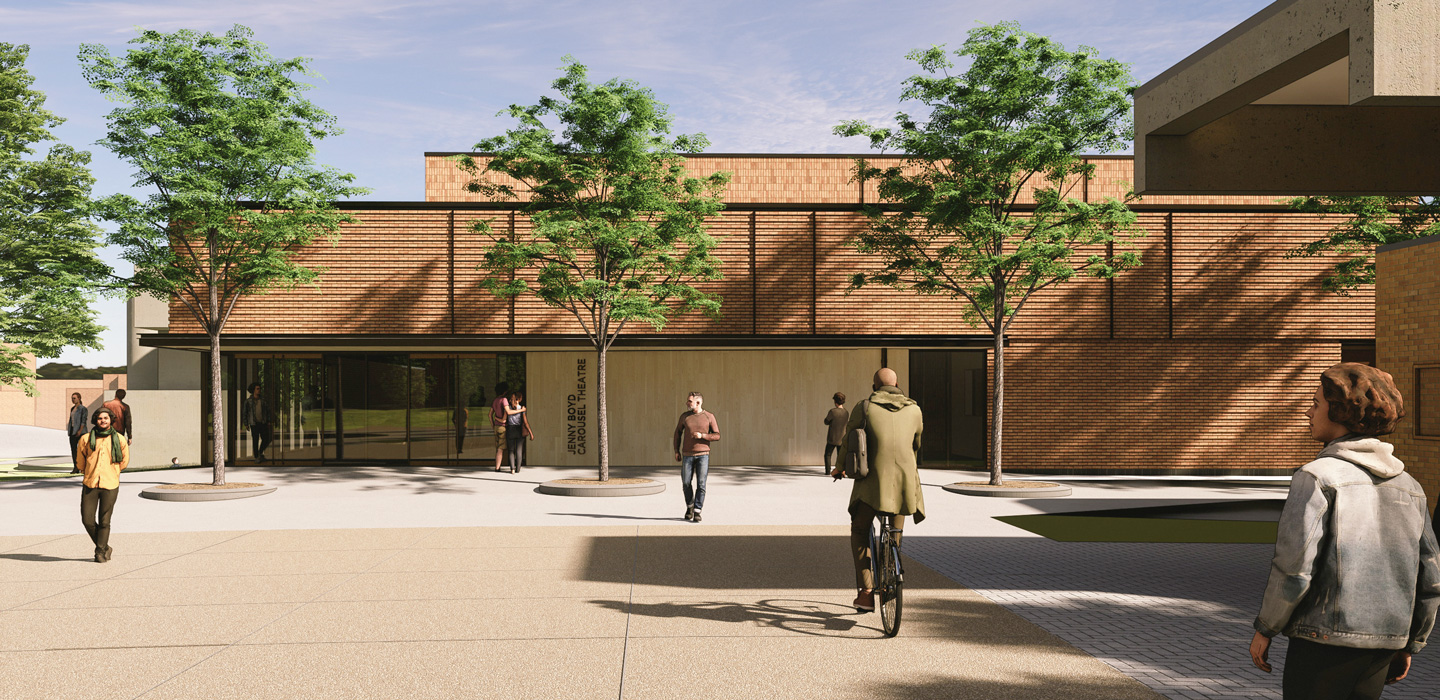
University of Tennessee Jenny Boyd Carousel Theatre*
The new Carousel Theatre at the University of Tennessee, Knoxville continues the longstanding legacy of experimental theater at the university, which has hosted drama groups and theater productions for nearly 100 years. Taking inspiration from the original Carousel Theatre, an open-air prefabricated structure which served as the first home to the Theatre Department on campus, the new building offers enhanced capabilities while continuing the innovative and welcoming spirit that has come to define UT’s theater culture.
The primary design objective for the new building was to maintain the intimate atmosphere and character of the original Carousel Theatre while incorporating contemporary elements and essential amenities. The new building serves as a teaching tool that provides a versatile space that the Theatre’s departments can seamlessly transition between different theatrical formats and allow students and community members alike to experiment with new dramatic forms and expressions. At the same time, it offers additional space for gathering and community connections in the form of an expanded lobby and patron lounge.
To create the most flexible performance space possible, the new Carousel Theatre utilizes a trapped floor system—a series of uniform platforms that allows for various configurations, from end stage or thrust to arena setups which capture the spirit of the original in-the-round theatre. Every element of the performance space was designed to encourage experimentation, with railings doubling as support for theatrical fixtures or AV equipment that can also be easily demounted to create flush floors. Material selections in the performance space emphasize humble, off-the-shelf materials that can be easily deconstructed and replaced post-production, encouraging an exploratory attitude towards the building that supports creativity and innovation. This attitude extends to the lobby, where a Unistrut system enables the Theatre’s departments to experiment with dynamic wall treatments and revolving art displays.
Outside, the building’s form takes a similar low profile to the original Carousel Theatre and harmonizes with surrounding campus structures. Embedded into the landscape, the building’s tidy rectangular shape helps it merge into the natural flow of the campus both in topography and circulation. Taking inspiration from the nearby Clarence Brown Theatre, the Carousel incorporates a brick façade but with a system of metal reveals that establish horizontal datums tied to the scale of the original Carousel Theatre. Ultimately, prioritizing the human scale in the interior and exterior expression of the building helps it retain a welcoming sensibility.
At its core, the new Carousel Theatre functions as an educational tool, both for students and faculty, and for residents for whom the theater has become a beloved community amenity. An inclusive attitude, expressed through the adaptable design and straightforward materials, welcomes a close connection to the theater productions for both audience and performer. With its new home, the Carousel Theatre continues its legacy as a hub for experimental theater, embracing the past while looking squarely to the future.
*Project completed in collaboration with LMN Architects
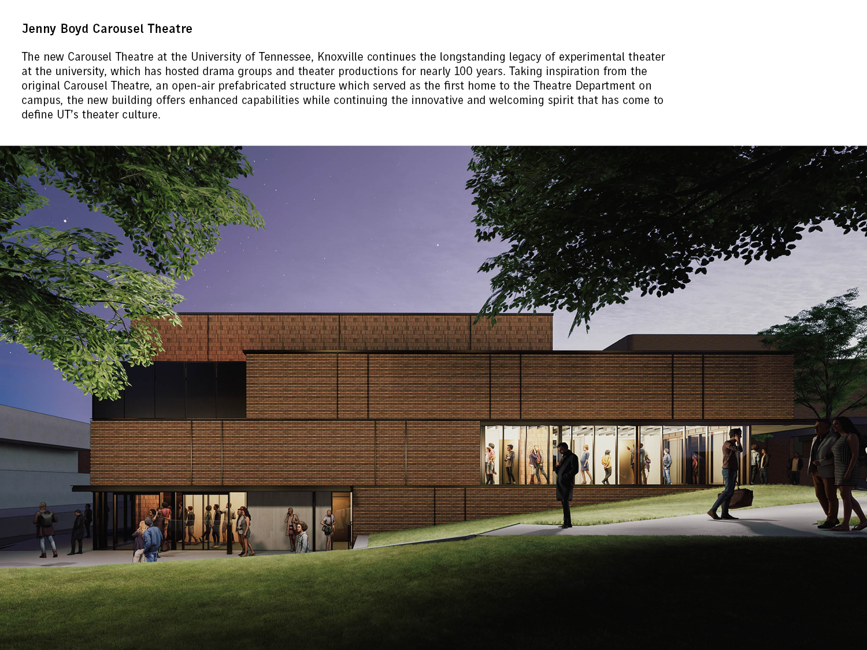
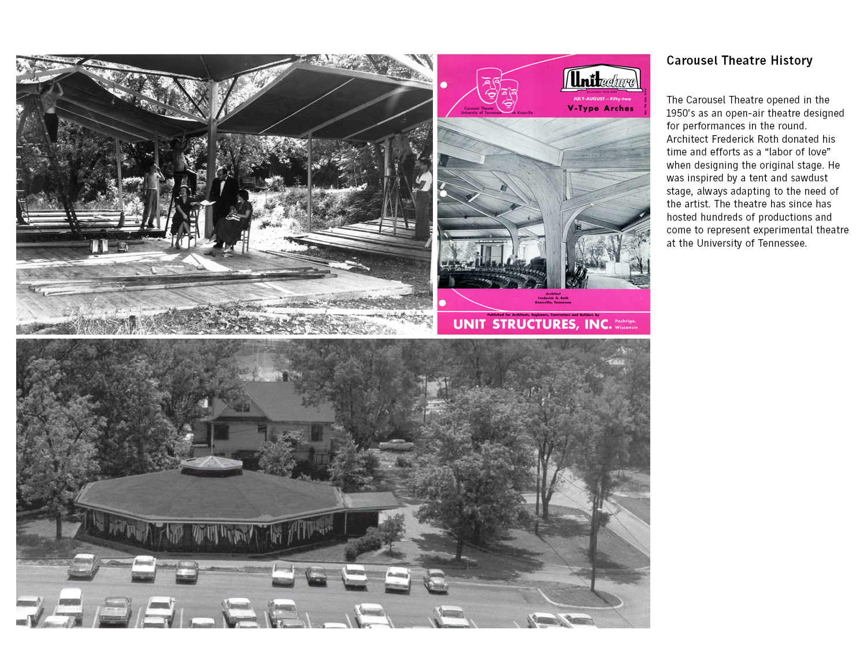
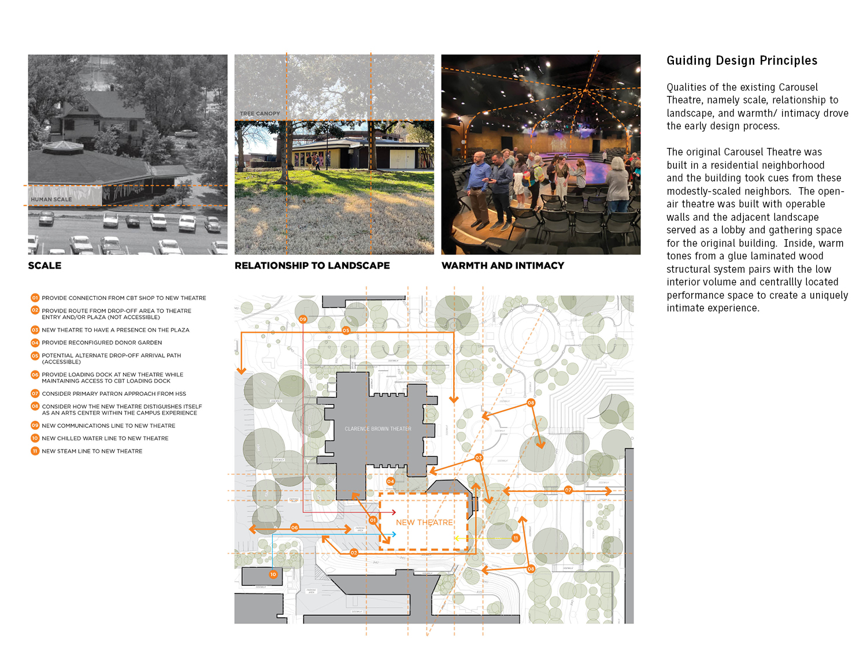
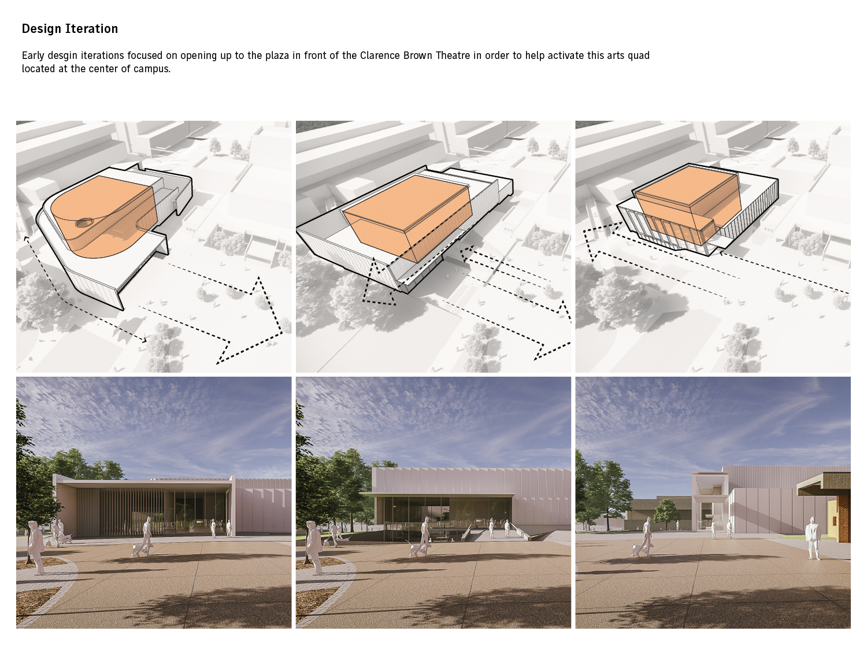
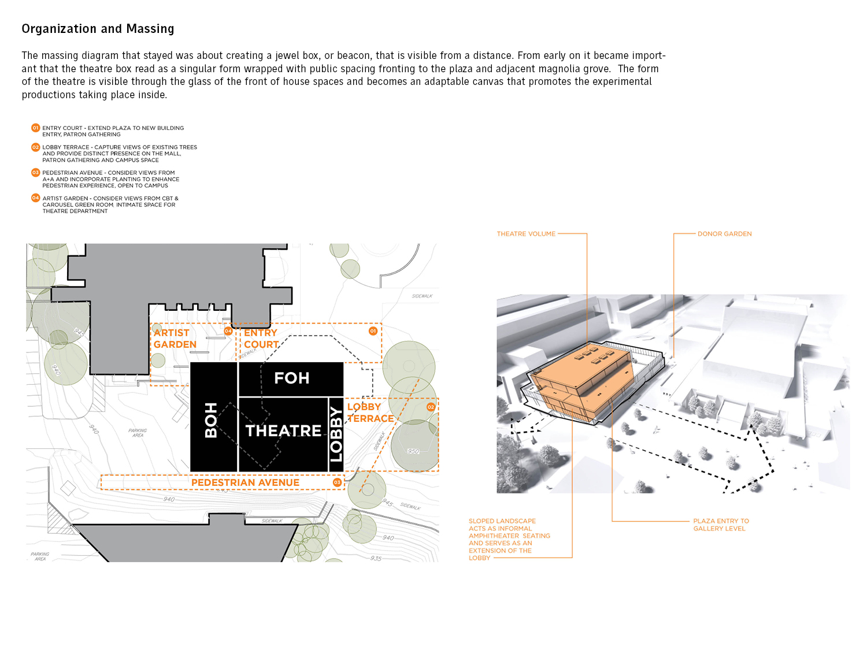
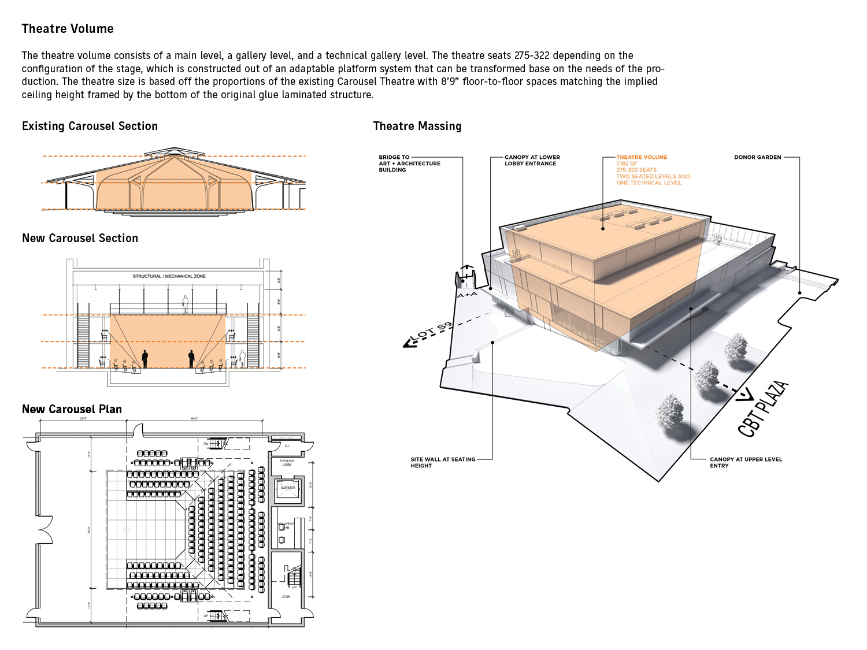
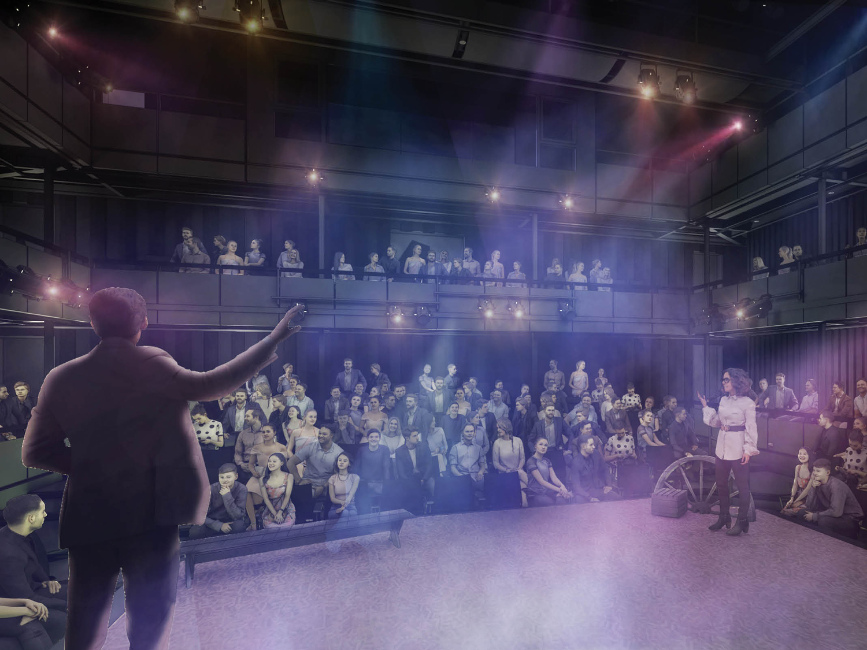
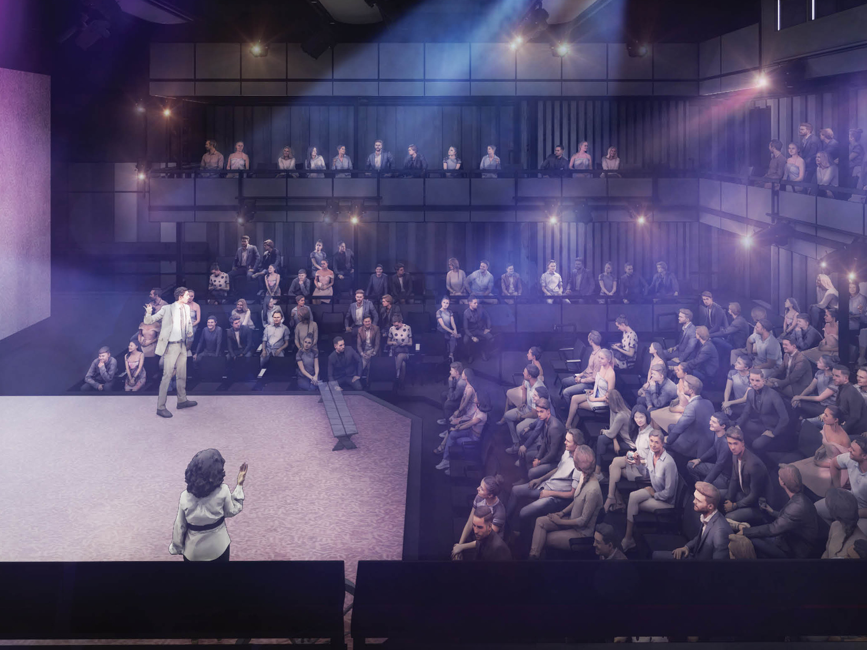
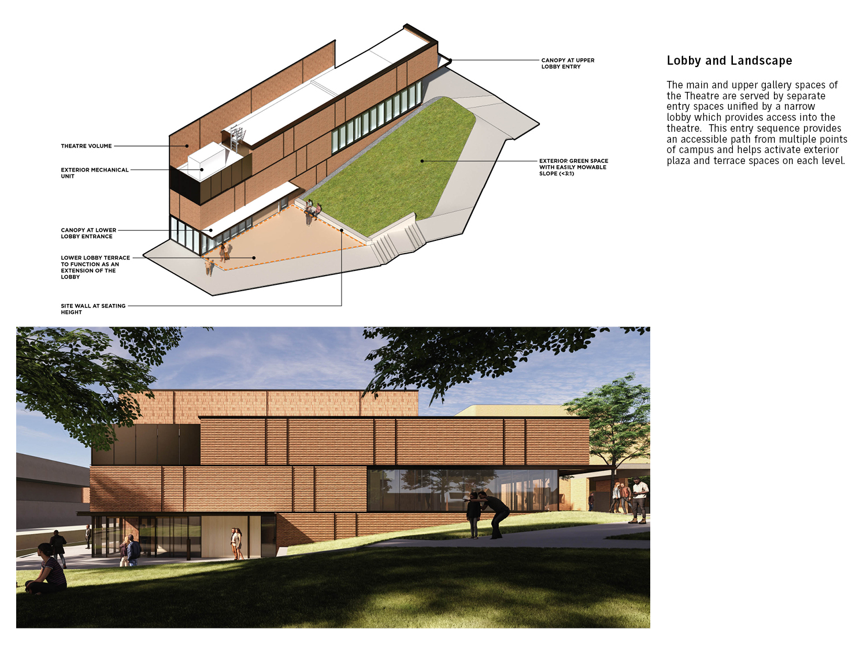
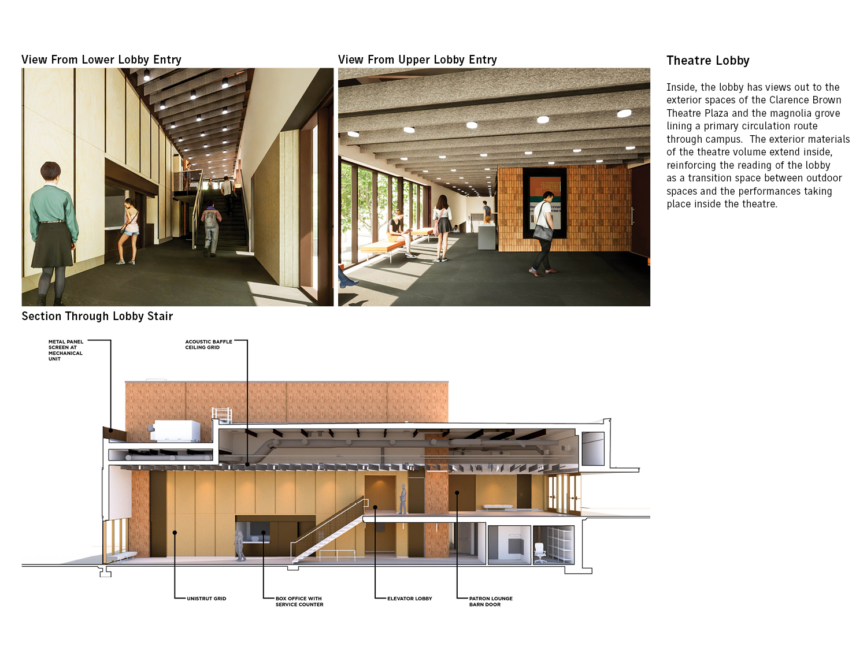
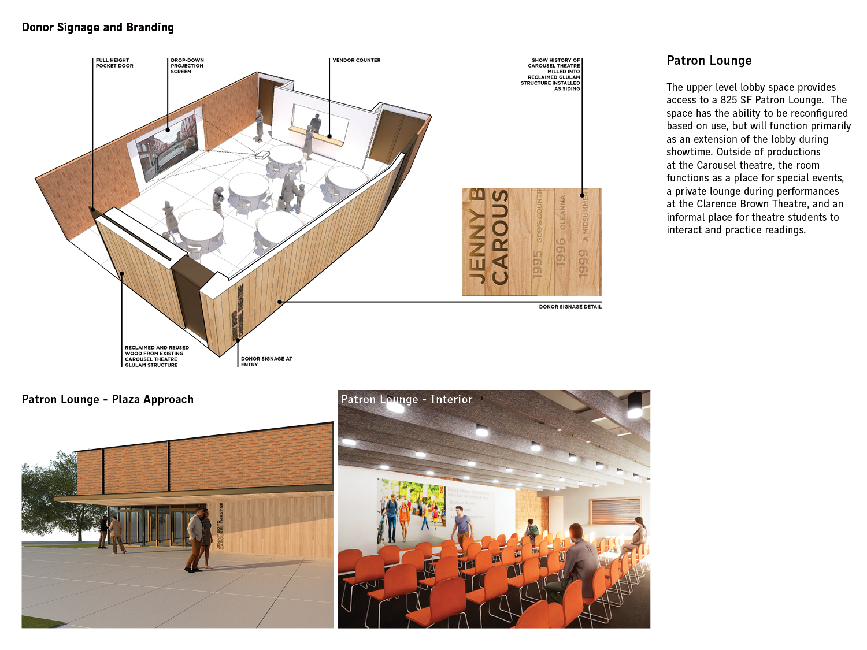
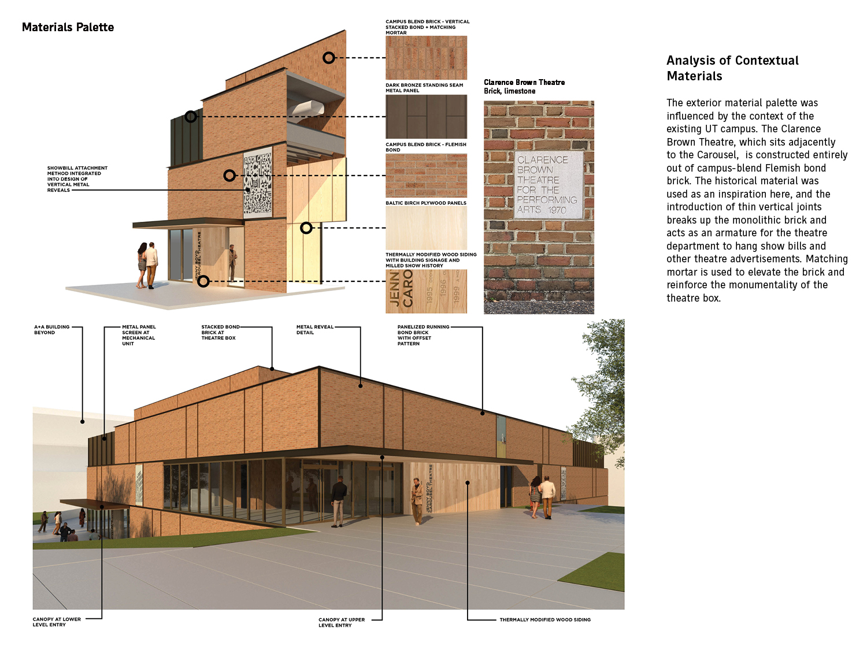
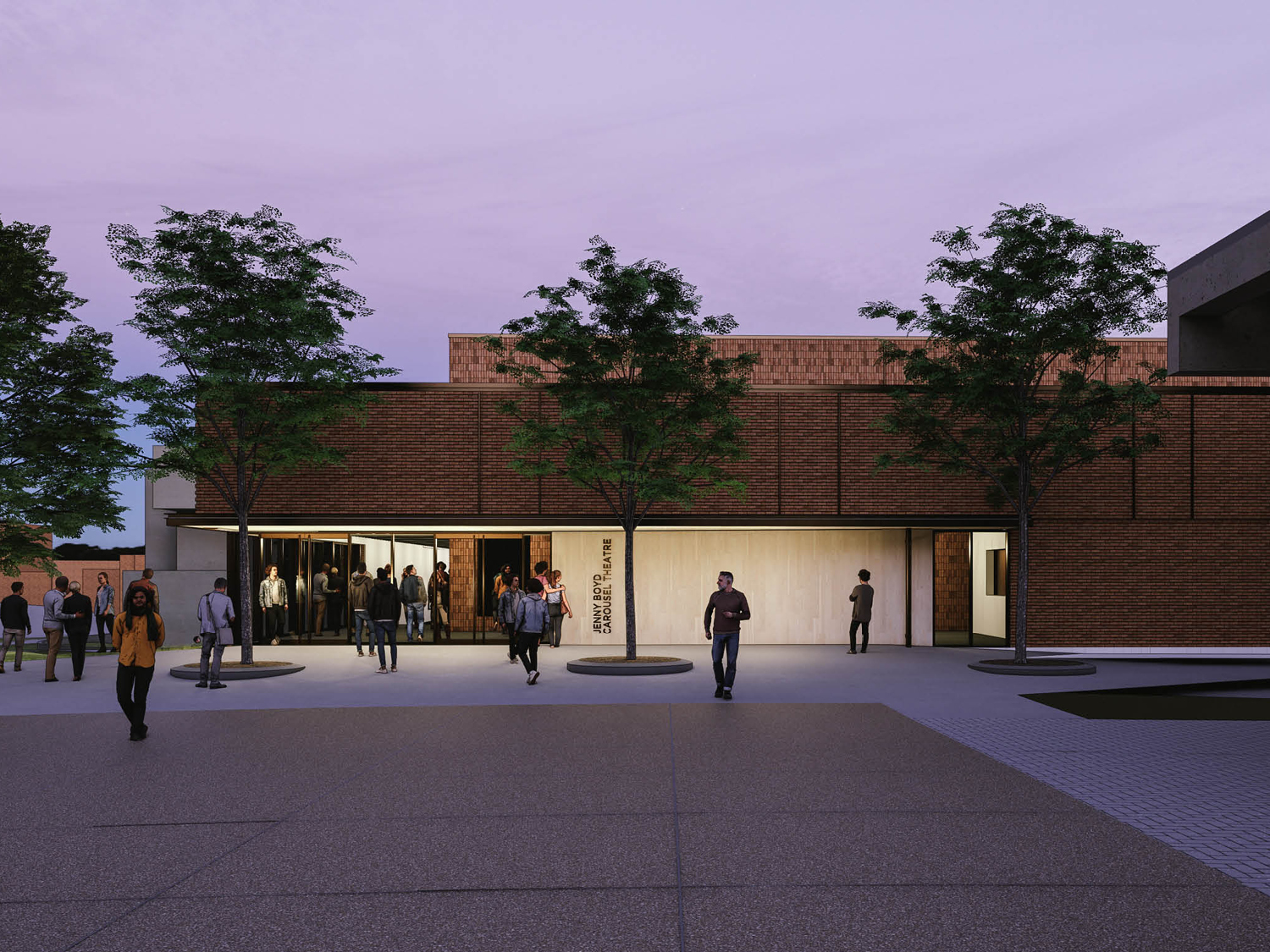
Client:
The University of Tennessee, Knoxville
Size:
19,952 Square FeetCost:
$20,640,000.00Completion Date:
Summer 2025Project Team:
Sanders Pace Architecture
Brandon F. Pace, FAIA LEED AP (Principal-in-Charge)
John L. Sanders, FAIA LEED AP
Mickey Sutliff, AIA
Jake Froning, Assoc. AIA
Michael Davis, AIA
Lauren Mullane-Searle, AIA
LMN Architects
Stephen Van Dyck, AIA
Julie Adams, AIA
Cameron Irwin, AIA
Seiji Watanabe
Yoshi Mugishima
Theatre Projects
Scott Crossfield
Michael Lindauer
Jules Lauve
Threshold Acoustics
Scott Pfeiffer
Mercer Aplin
Maddie Daily