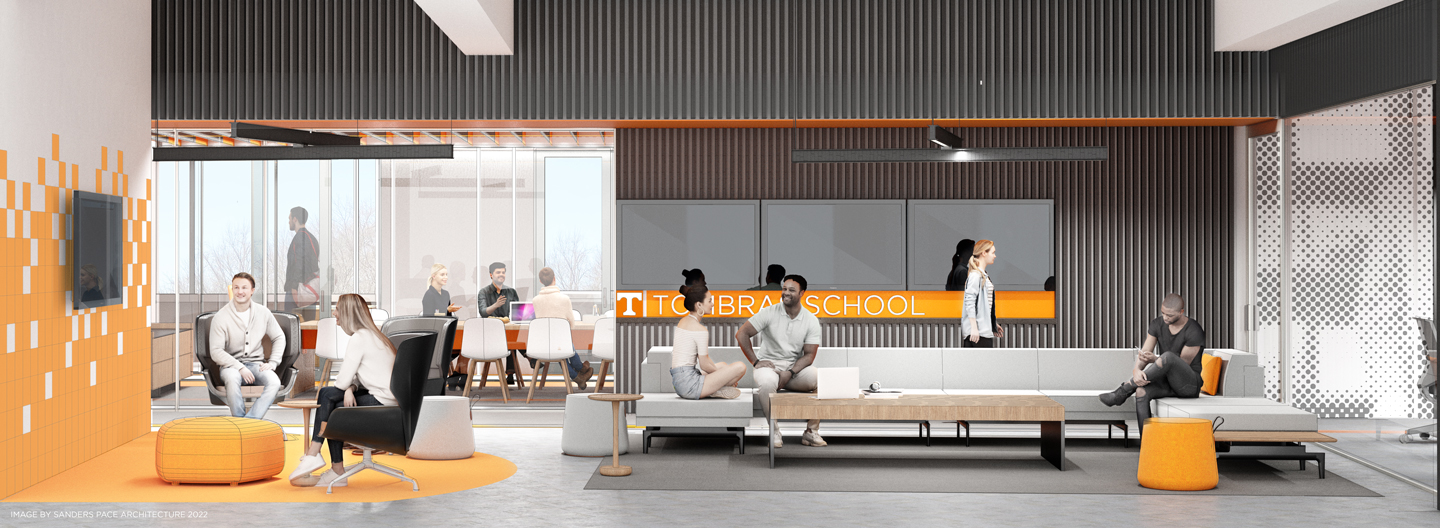
Tombras School of Advertising and Public Relations
Central to the vision of the Tombras School of Advertising and Public Relations is the creation of a new teaching and learning environment for the students and faculty. Tombras and the School of Advertising and Public Relations worked with Sanders Pace Architecture to create these conceptual designs to illustrate the aspirations for this space. As depicted by the design, the desire is for this new teaching and learning environment to contain a variety of functions and room types based on similar spaces found inside today’s modern agency. We imagine these spaces to be flexible and supportive of a variety of work styles. Lounge-style seating groups with tackable walls and video monitors can be deployed in the ‘Hub’ areas to encourage collaboration and serve as a gathering space for students. Dedicated meeting areas can be used for small seminar classes as well as student study sessions. ‘Lab’ spaces can provide access to the latest technology and equipment. And the use of glass walls allows for visual connections between interior spaces and views to the campus and river beyond. Above all, the Tombras School of Advertising and Public Relations will be an inviting, supportive, and dynamic space that can respond to the ever-changing world we live in today.
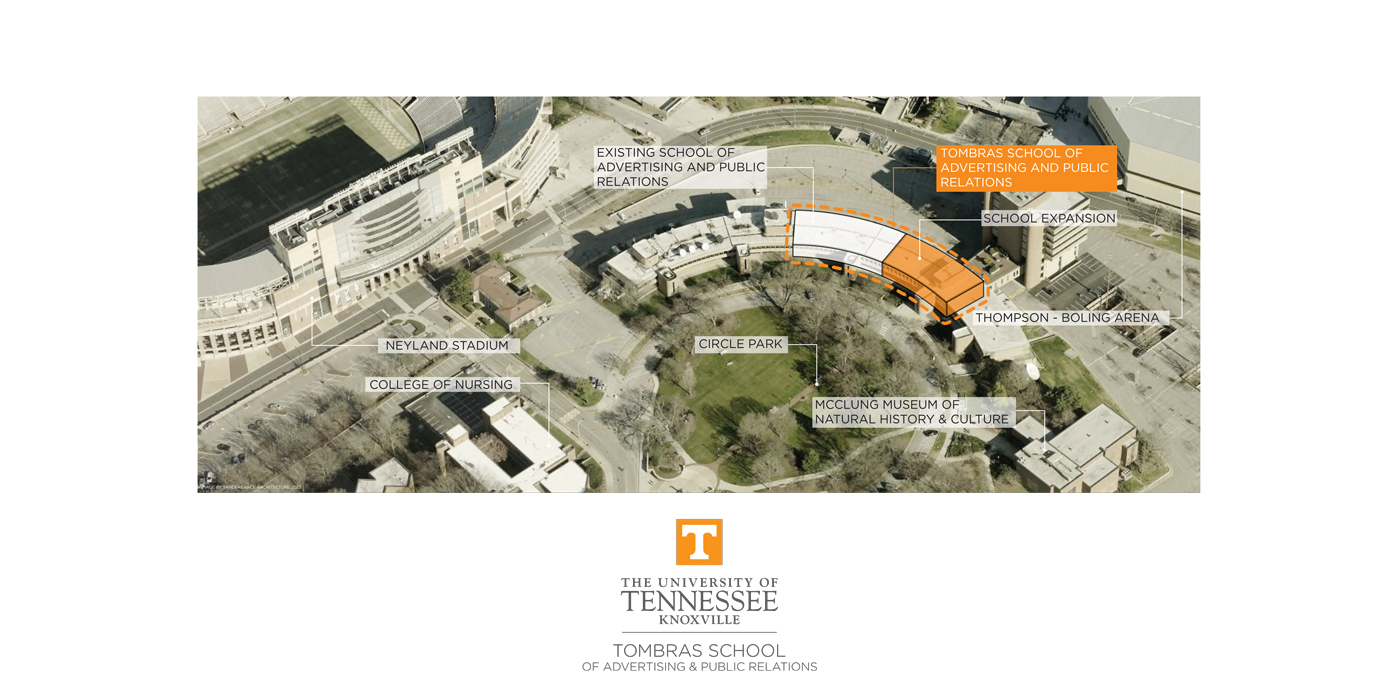
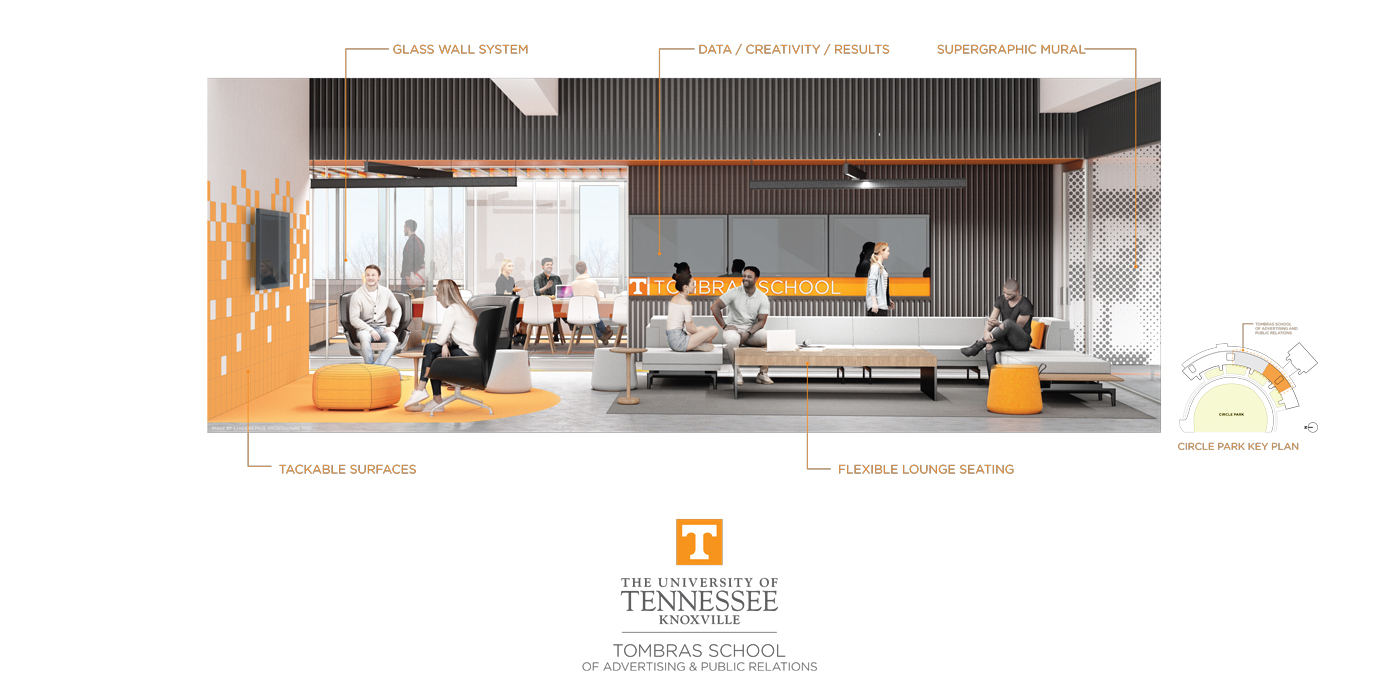
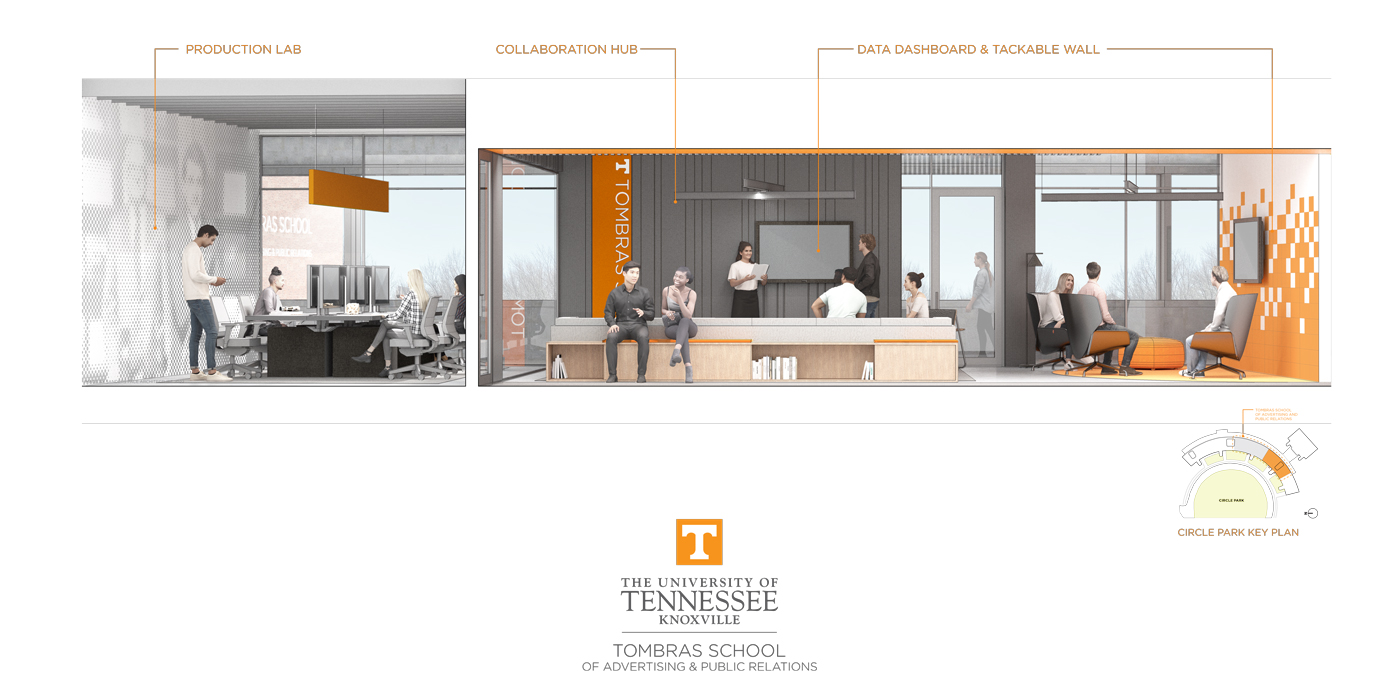
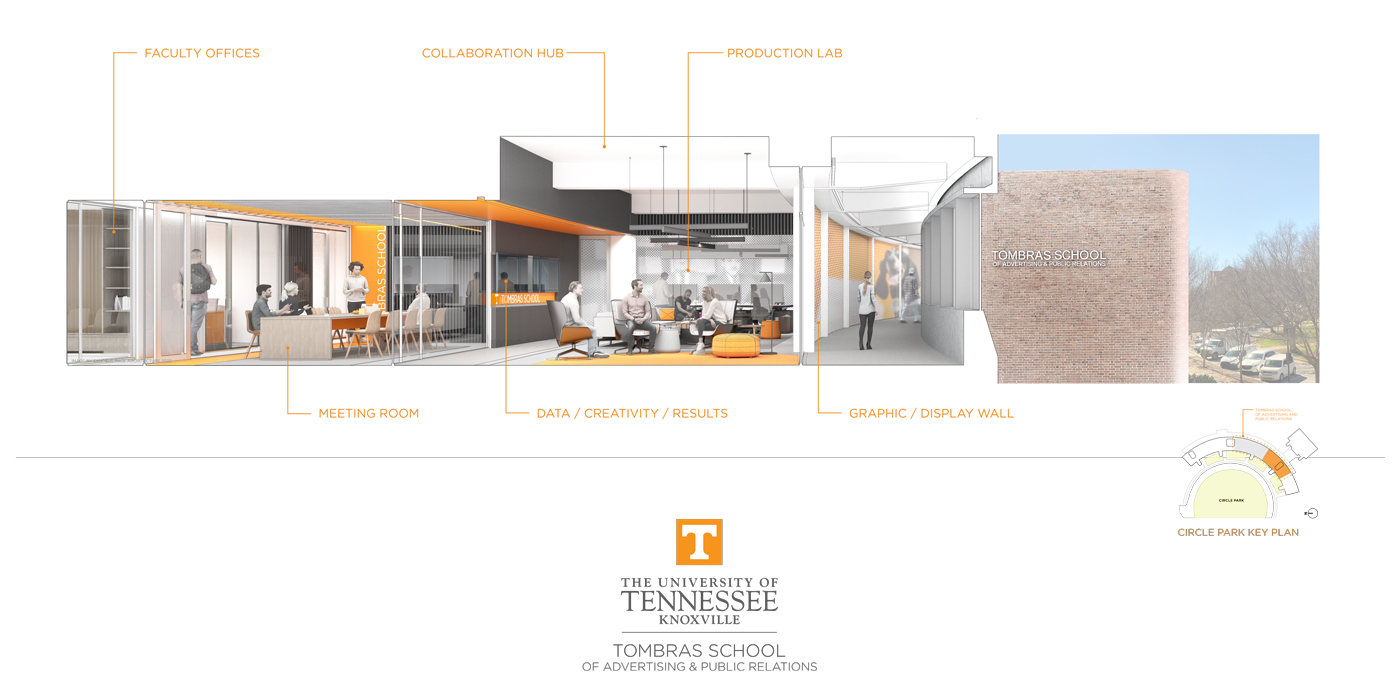
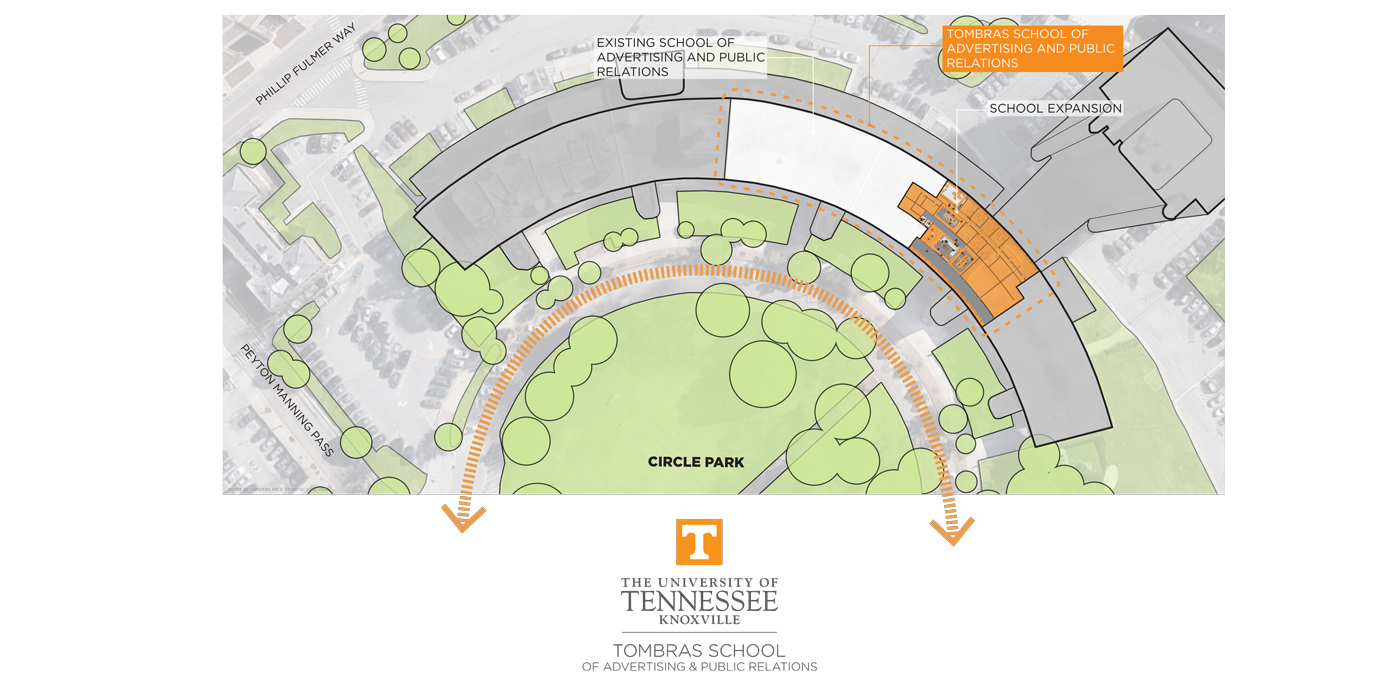
Client:
Tombras
Size:
TBDCost:
TBDCompletion Date:
TBDProject Team:
John L. Sanders, FAIA LEED AP (Principal-in-Charge)
Michael Davis, AIA LEED AP
Lauren Mullane-Searle, AIA
Jun Li, AIA