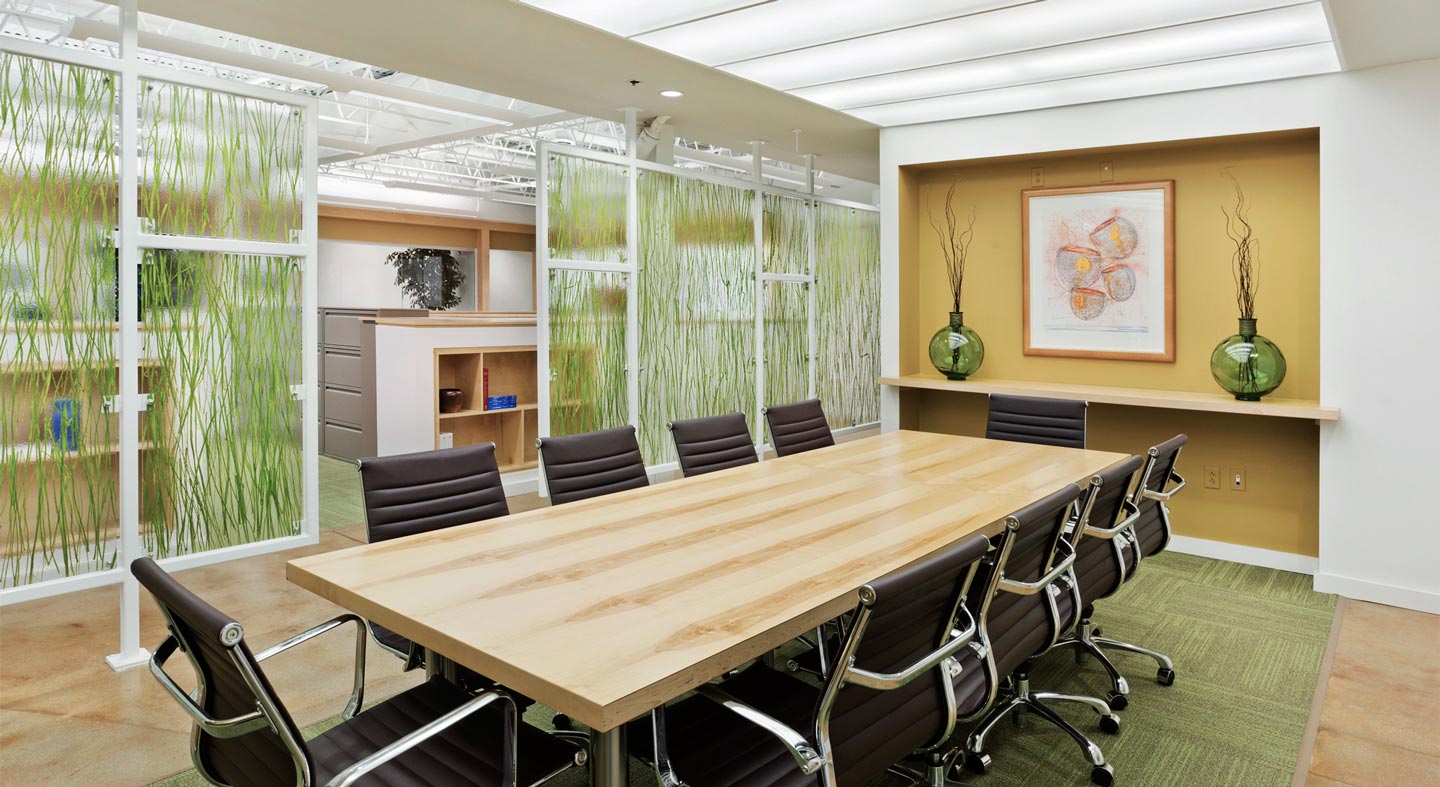
TJ Development Corporate Offices
A local developer approached the architect with a design opportunity within a raw, unfinished basement space in a recently purchased commercial building. The existing space consisted of 4,692 Square Feet of open area with limited access to natural light. A 9’ clear height to the bottom of existing steel bar joists presented a significant challenge in a space the developer’s employees jokingly referred to as “The Cave.”
Early discussions focused on how a desirable space could be fashioned within this unassuming shell. Left vacant years prior to the development company’s purchase, the effective question became could the design team create something from what had previously been nothing. In early design meetings the architect presented a rational solution which pushed service spaces to the submerged edges of the basement space. An open workspace and shared resources such as conferencing and reception areas were pulled towards an entry edge – one of only two surfaces of the space with access to daylight. These low, open spaces allow the light to flow across the interior into five glazed private offices flanking the outside edge of the open workspace. In order to create a degree of privacy without interrupting the flow of light, a custom steel screen system with panels of kelp embedded acrylic was placed at the opposite edge of the open workspace creating a clear distinction between public and private space.
Challenged by limited height within the existing space, a rigorous approach to the design of the ceiling plane was taken – one which distributes multiple fixture types within an ordered field of mechanical and fire protection systems. This approach helps define zones within the open areas while never dropping below the bottom edge of the existing bar joists. Additionally, a custom lit surface consisting of fluorescent strip lighting concealed behind polycarbonate panels hovers above the conference area.
Now occupied by the developer’s team of associates, the space serves as an effective marketing tool for prospective clients.
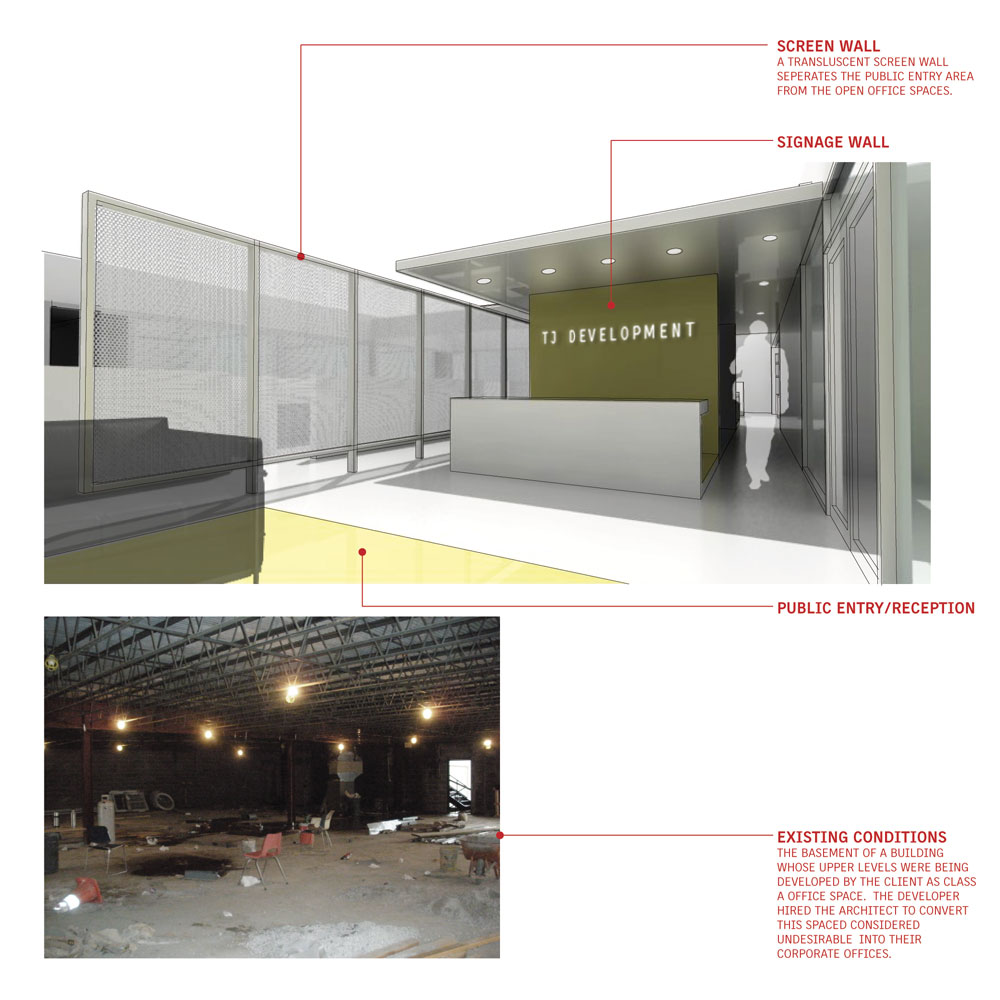
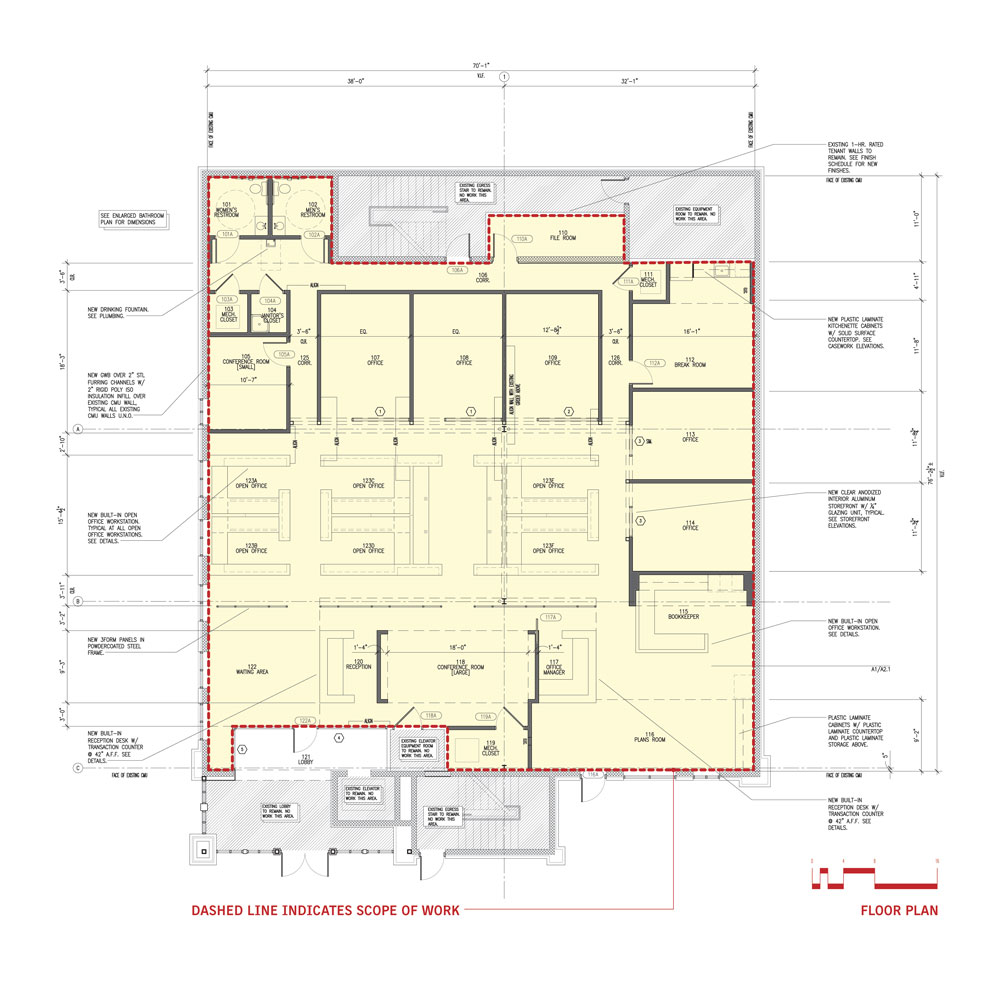
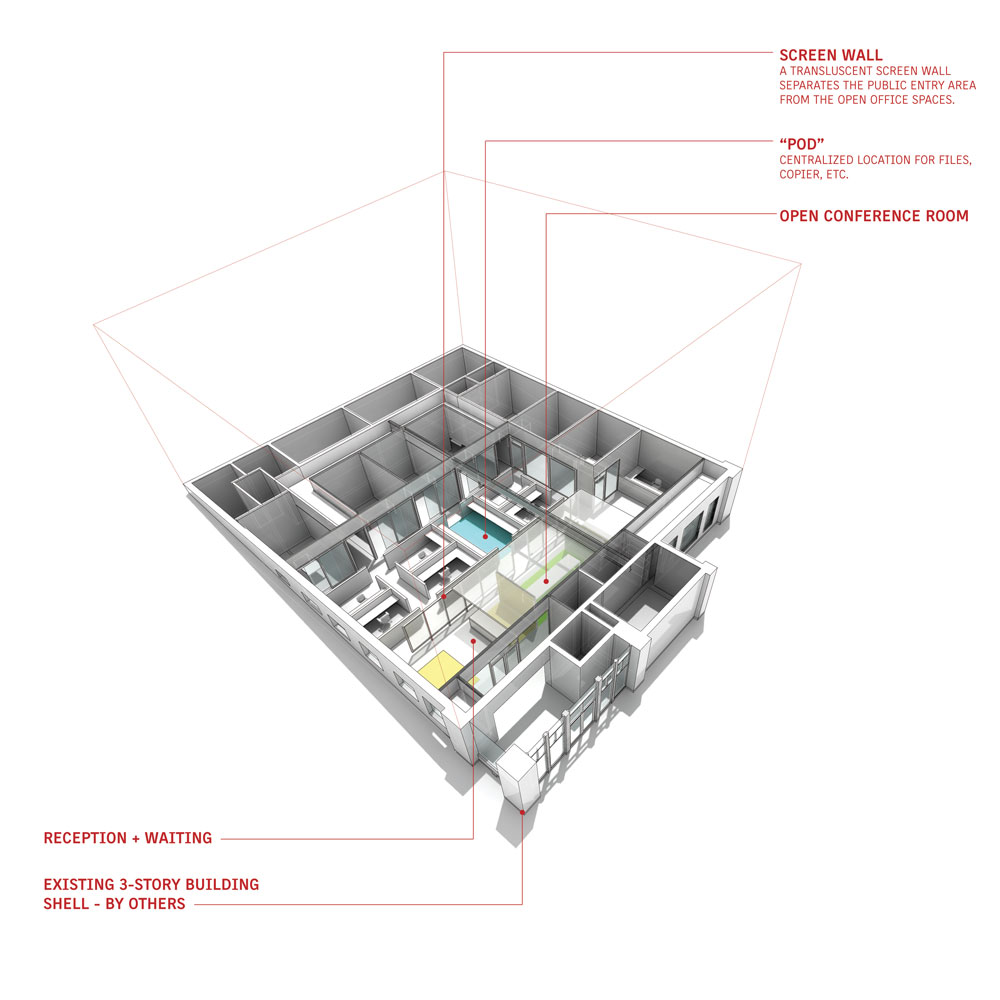
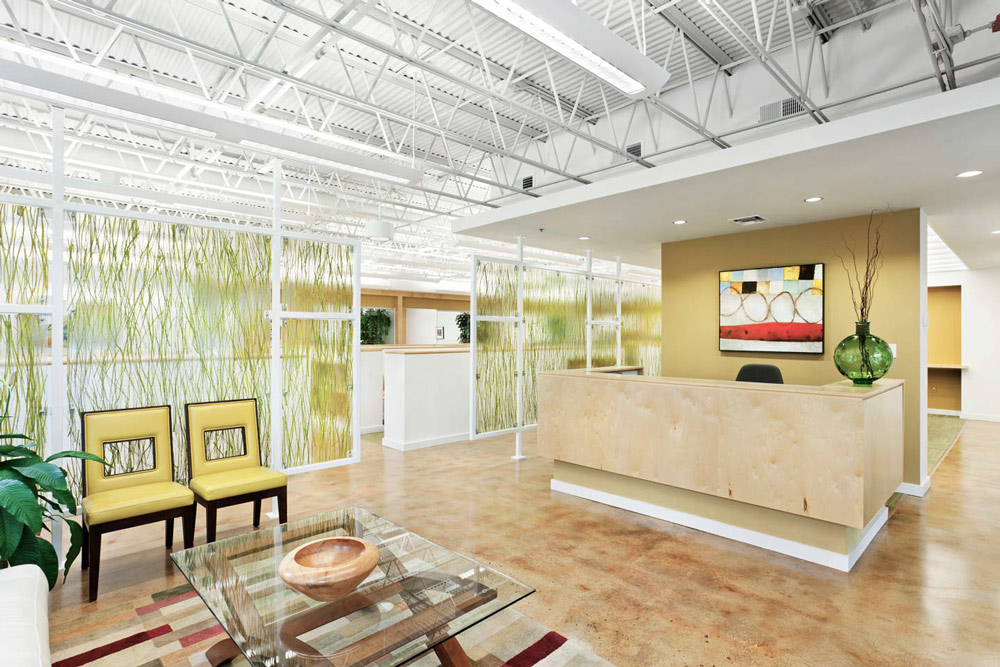
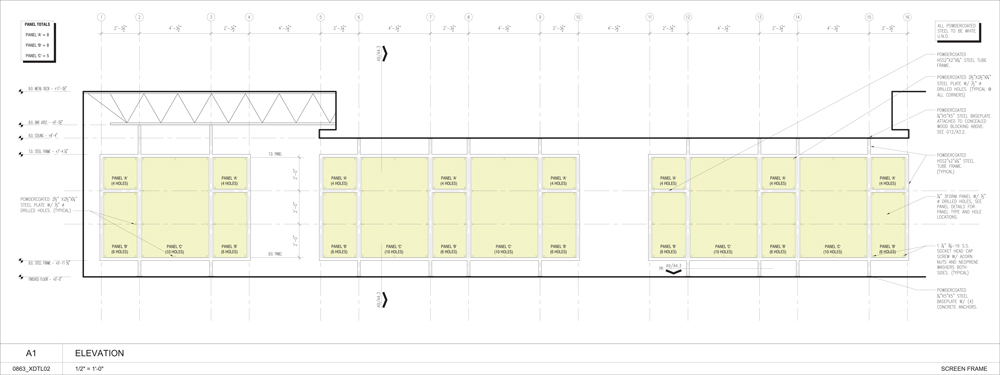
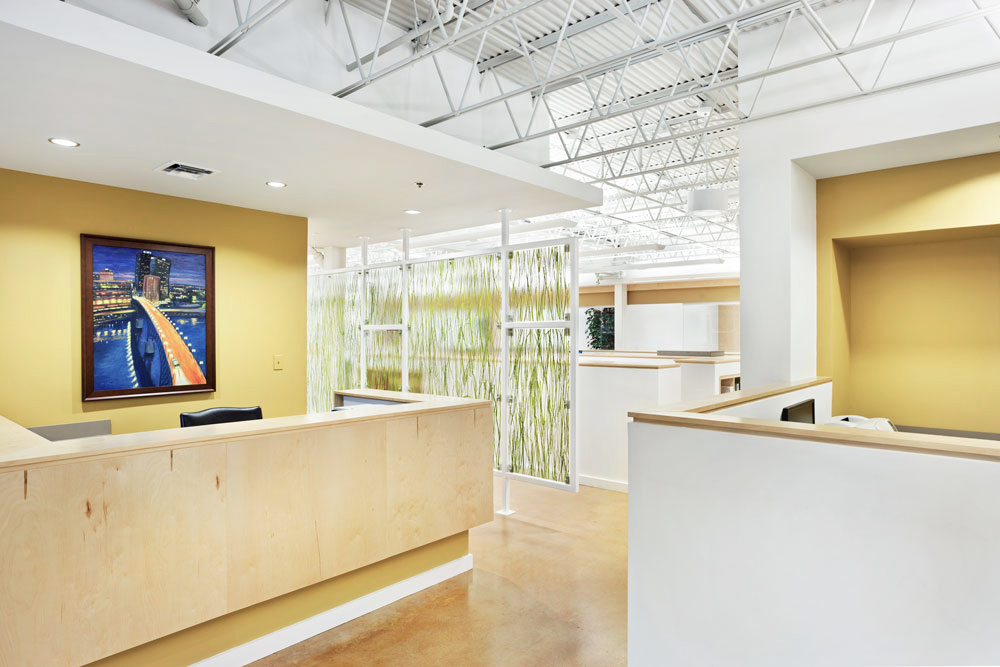
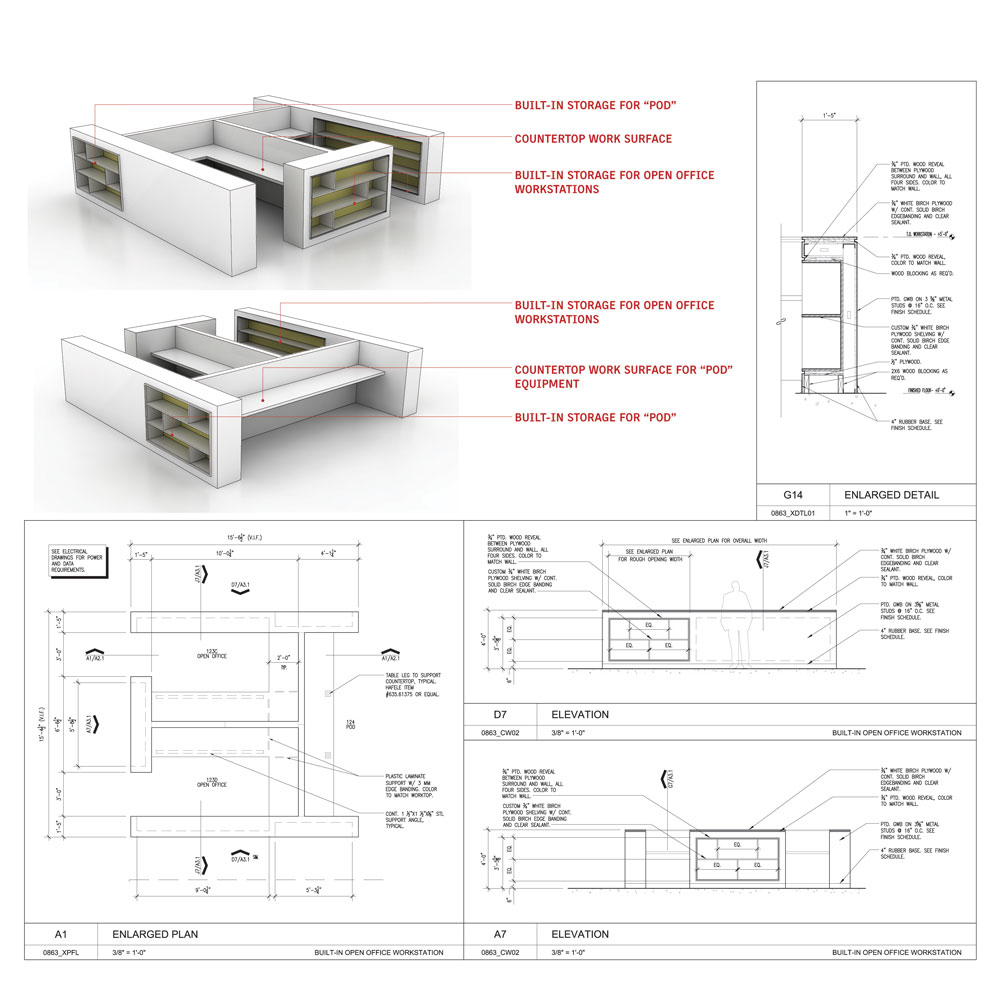
Client:
Jay McBride
Size:
4,692 SFCompletion Date:
Fall 2009Project Team:
Brandon F. Pace AIA LEED AP – Principal in Charge
Michael A. Davis Assoc. AIA
Photo Credits:
Denise Retallack
Sanders Pace Architecture
Recognition:
AIA East Tennessee Award of Merit [2012]