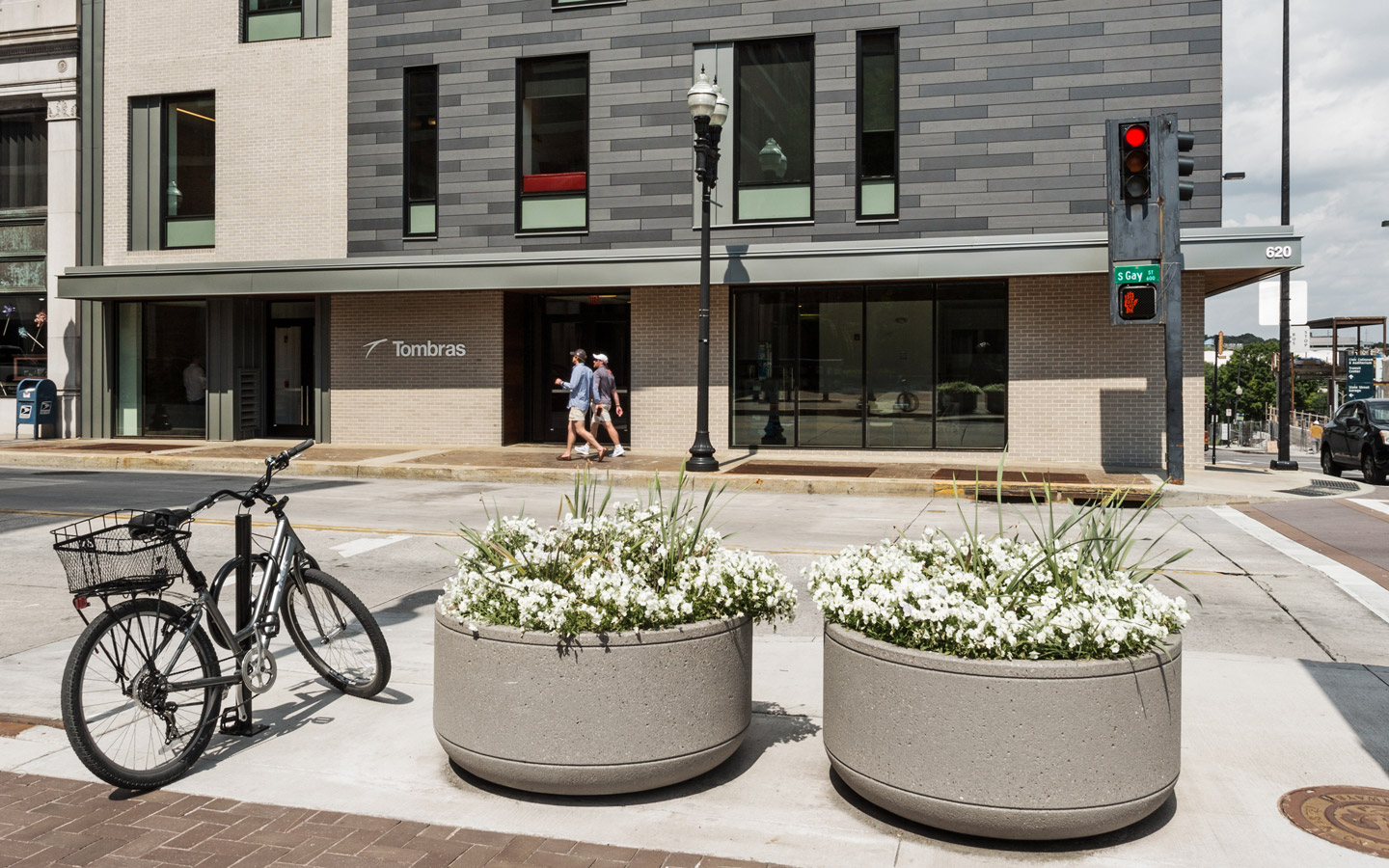
The Tombras Group
Founded in 1946, The Tombras Group is a full service advertising agency headquartered in Knoxville, Tennessee. The architect had been working with the company on numerous renovation projects within their suburban office space in an attempt to adapt it to align with the rapidly changing nature of the advertising business. With their existing building lacking space for additional staff growth and to meet their desire for greater visibility within the community, the company made the decision in early 2016 to move their headquarters to a prime downtown location in the former offices of the Knoxville Utilities Board, an imposing utilitarian building which had been vacant for over a decade.
Early in the design process the architect began to uncover the rich and varied history of this important building. Built in the early part of the 20th century, the original wood framed building was an important anchor at the southern end of vibrant Gay Street at the heart of Knoxville’s growing downtown. 1939 brought about the first change to the building as the City purchased the utility system from the Tennessee Public Service Company which established the Knoxville Utilities Board (KUB.) Changes brought about by this new tenant included the modernization of the façade which included a new curving steel framed structure replacing the original wood storefront. In 1963 the building was once again modernized as the last remnants of the original wood framed building were replaced with a new concrete structure. In an ironic twist, KUB left the building in 2000, moving to another Gay Street location where a building had just been restored to its early 20th century condition. The “KUB Building” as it was called, became a time capsule of sorts, a blighted reminder of downtown Knoxville’s past.
The imposing concrete structure had deterred a number of prospective developers through the years as speculative development projects would be difficult. With a need for over 50,000 square feet of corporate office and creative space, The Tombras Group had the ability to tackle the building as a single tenant project. Now restored, the vibrant building includes 6 levels of creative space with over 250 employees which has made The Tombras Group an active participant in the ongoing resurgence of Knoxville’s downtown core. The existing building was fully renovated along with the removal and replacement of the exterior envelope which brings much needed natural light into a series of shared interior spaces. At street level, a new double height lobby space was created, giving a heart to the building that didn’t exist prior. Programmatic elements were grouped per floor which creates clear departments for the multi-faceted agency. A small café space open to the public was reserved at the main street level corner to activate a very important node within its urban context.
At the roof level a new penthouse was added to create a new flexible employee collaboration area that is connected to the main volume with a new sky lobby space that introduces natural light from the north down into the office spaces below. Exterior spaces wrapped with vegetation occupy both rooftops creating exterior work and break areas for their employees.
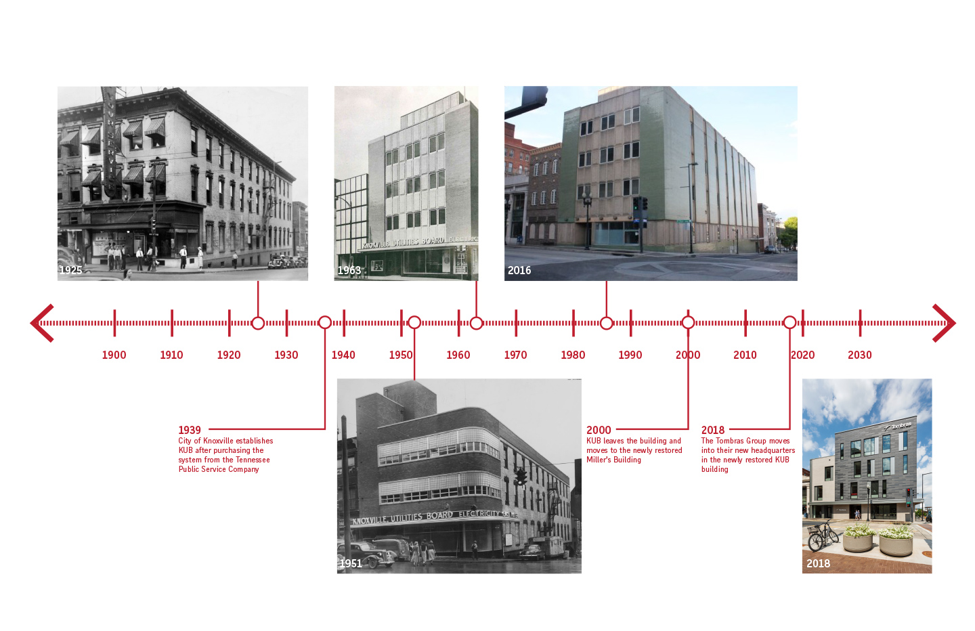
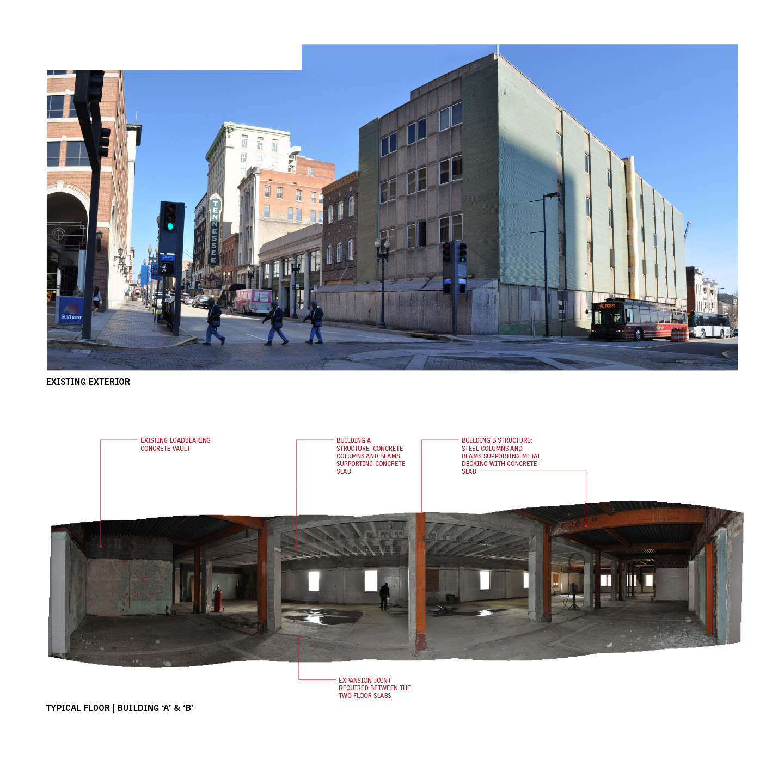
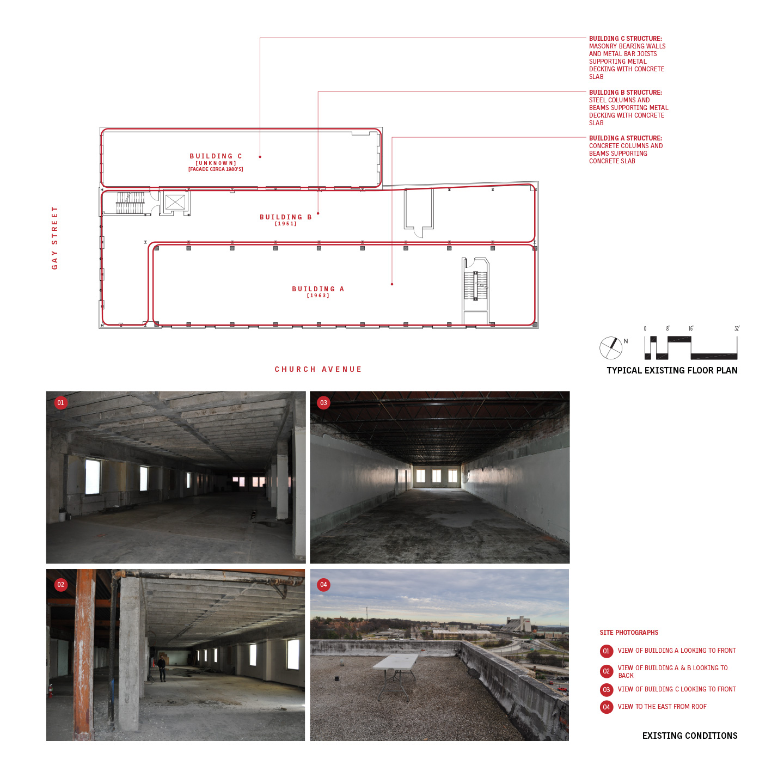
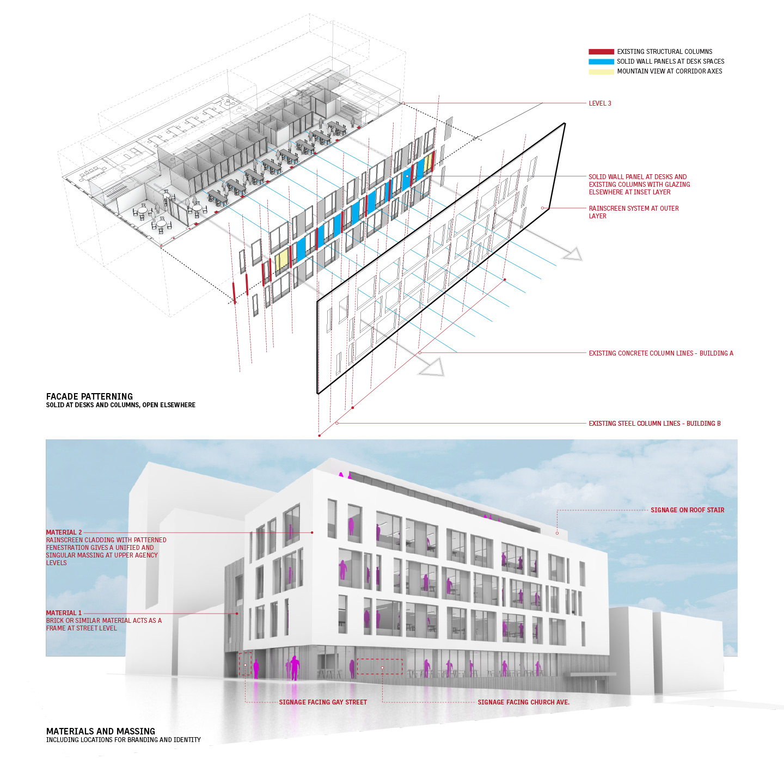
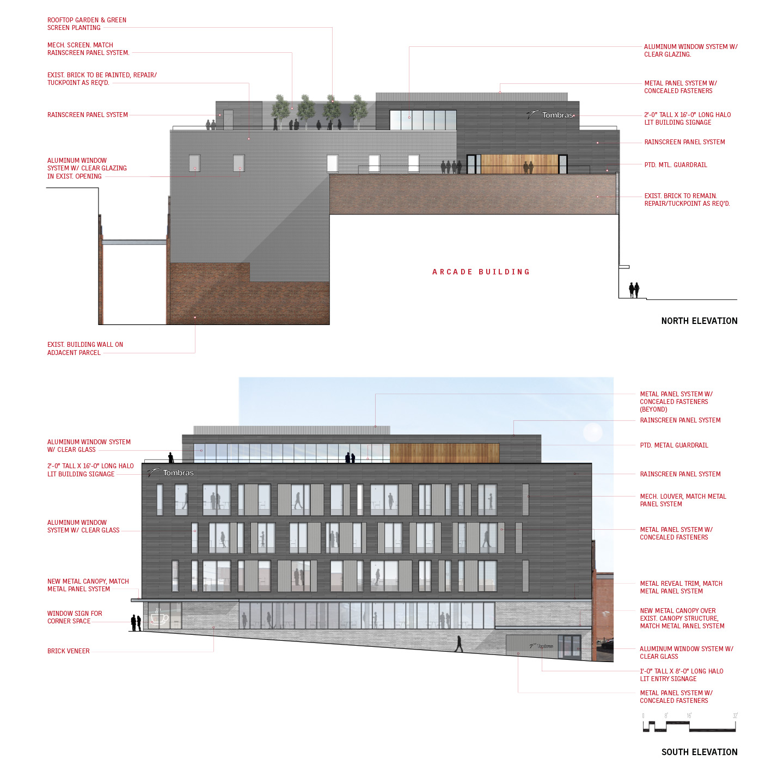
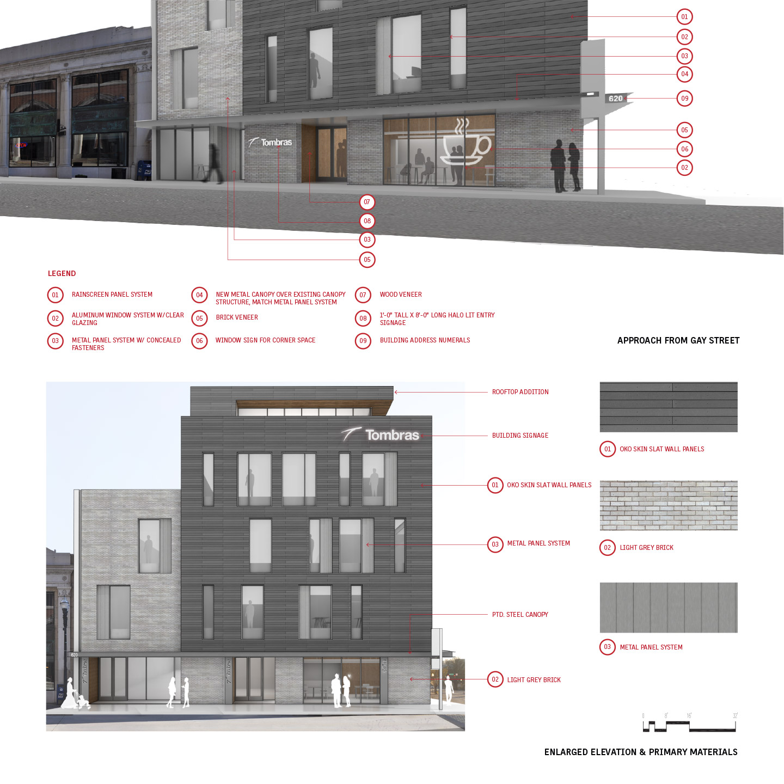
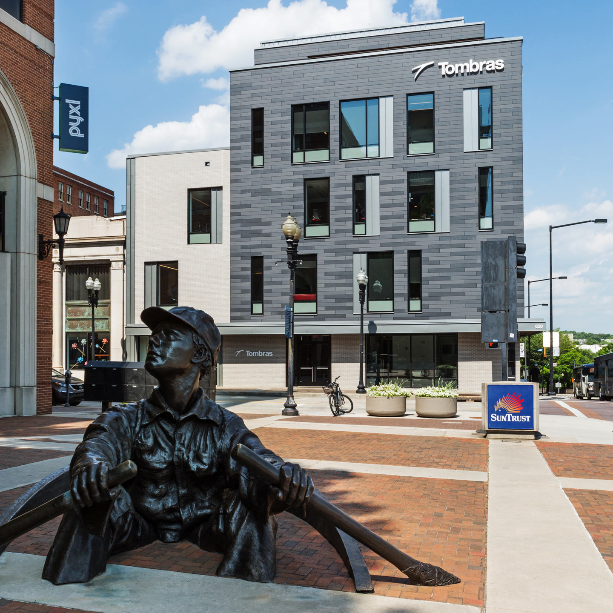
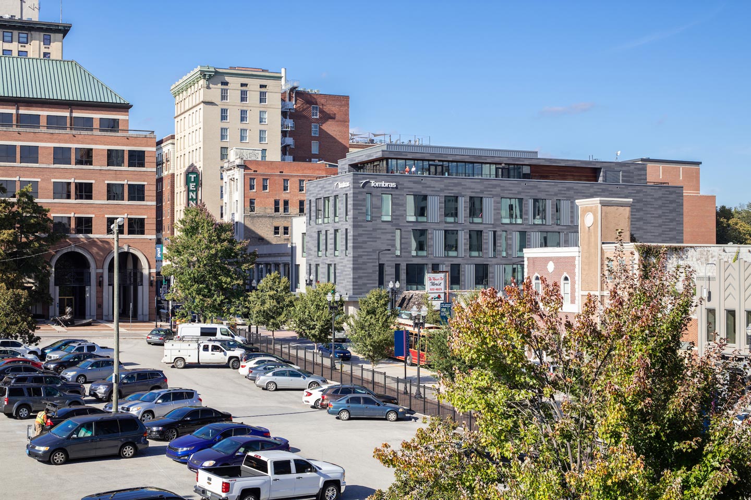
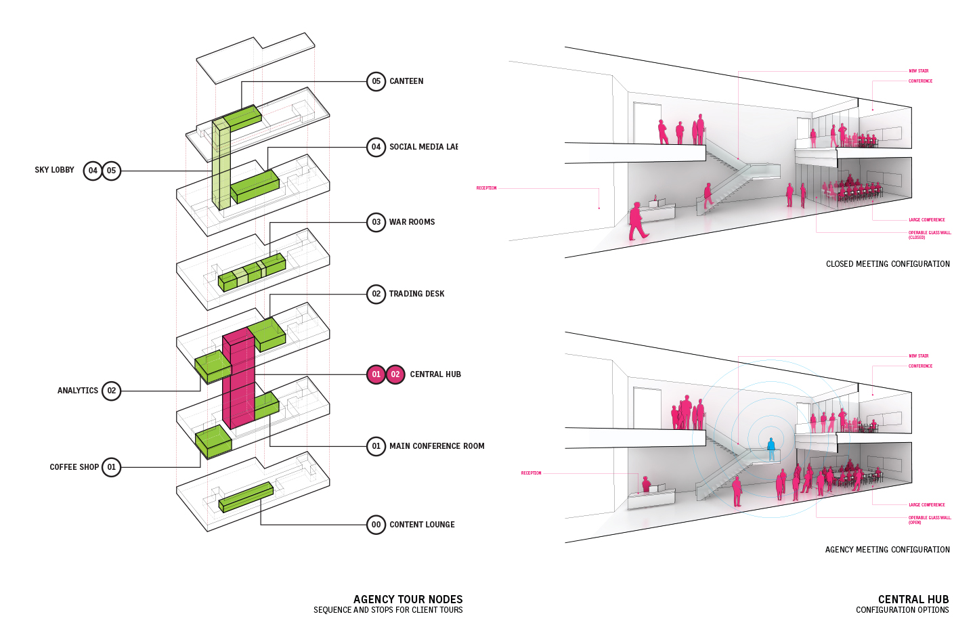
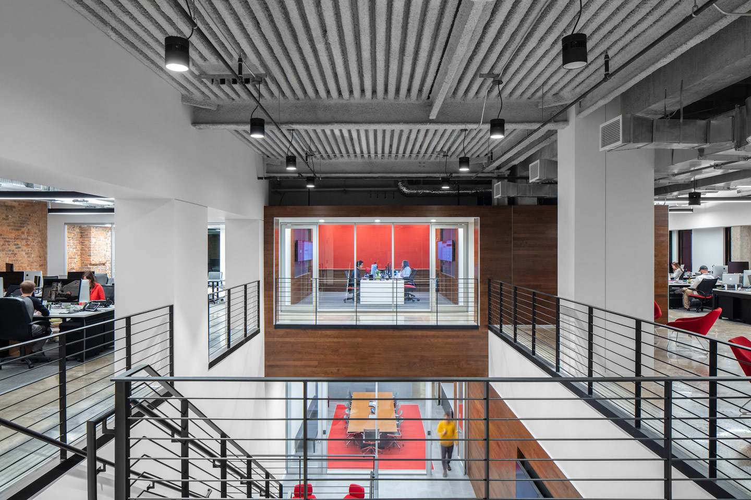
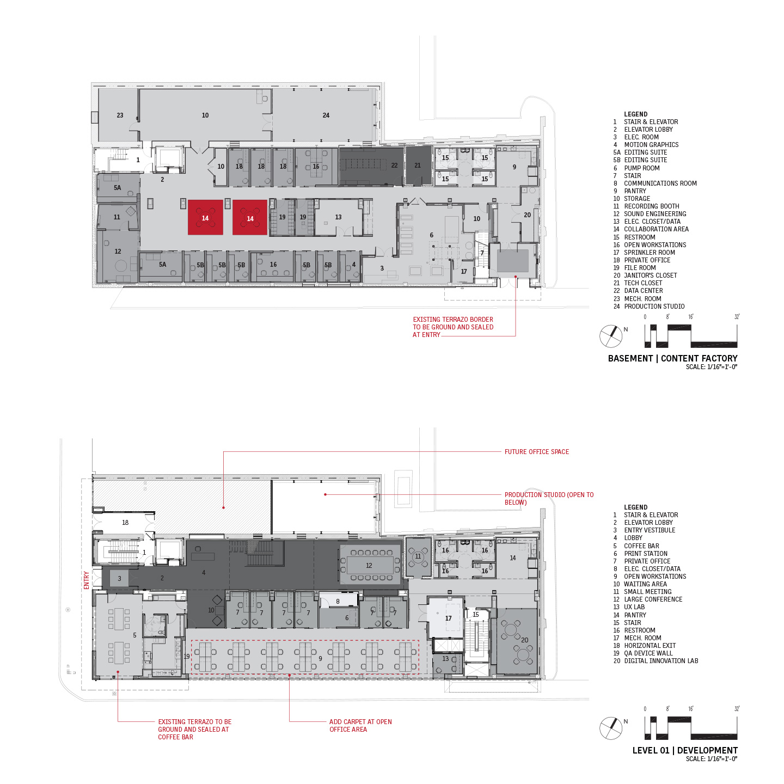
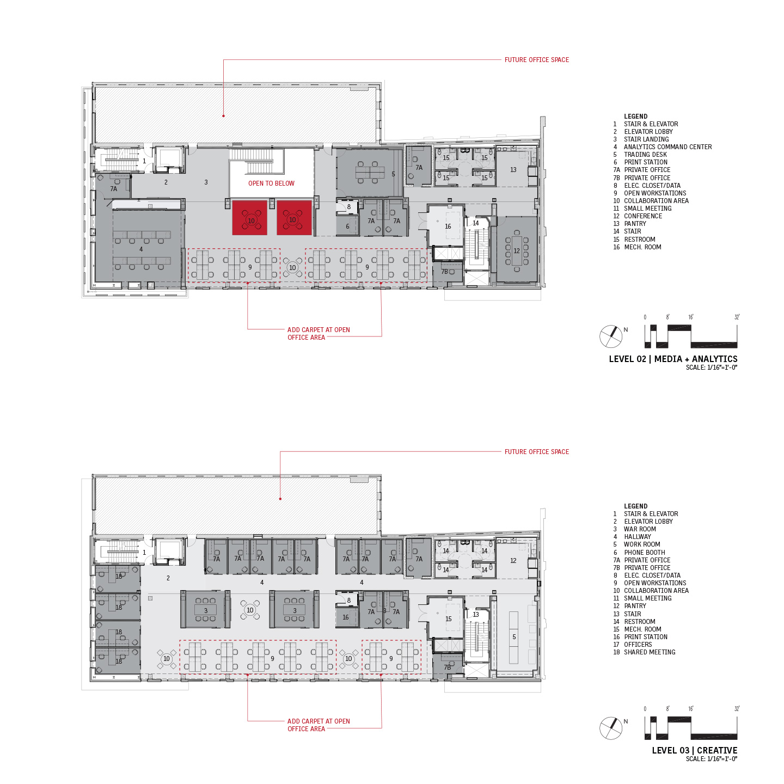
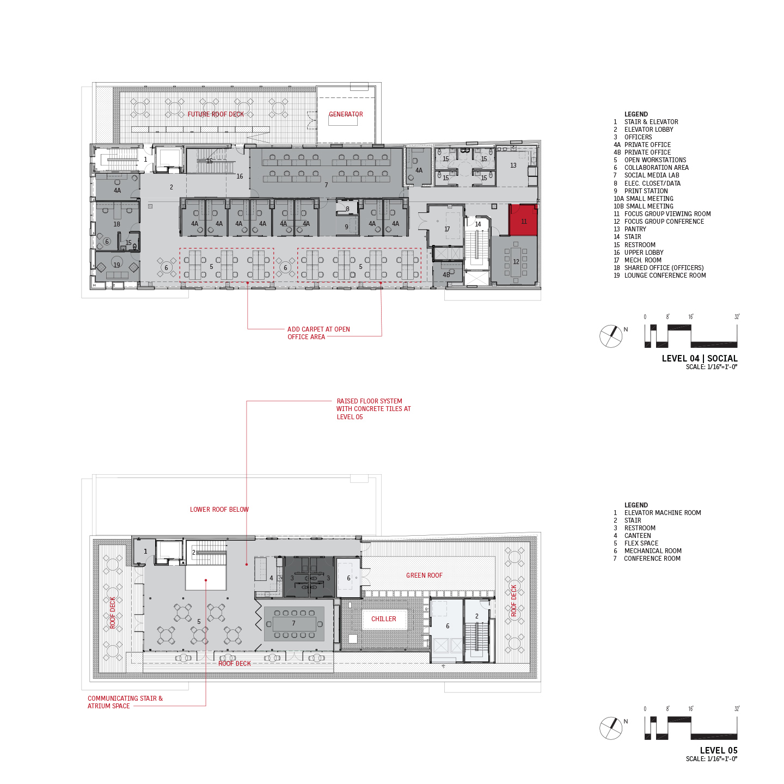
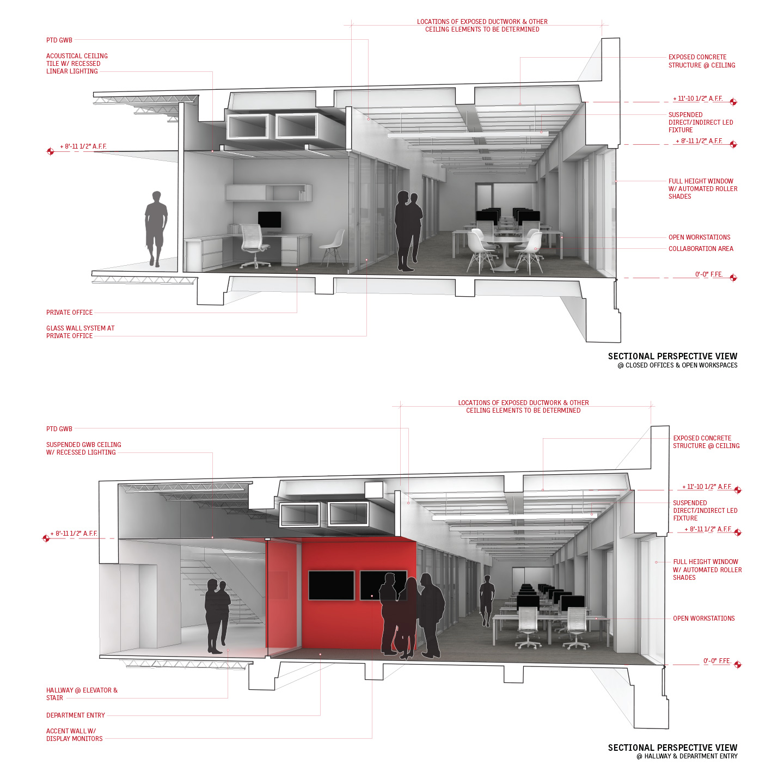
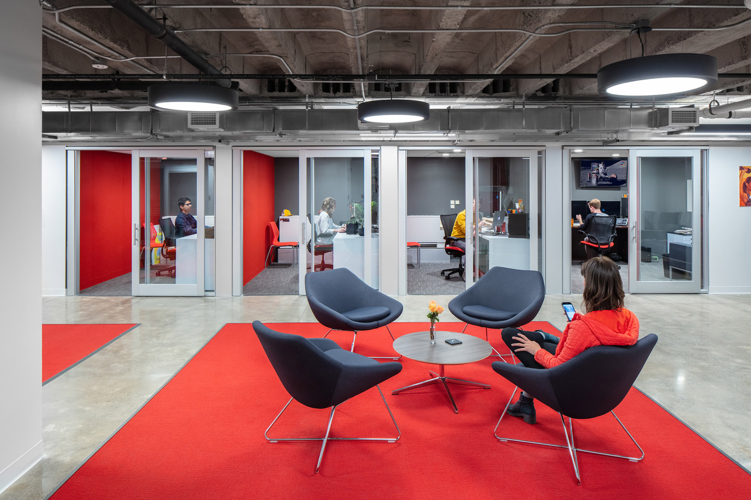
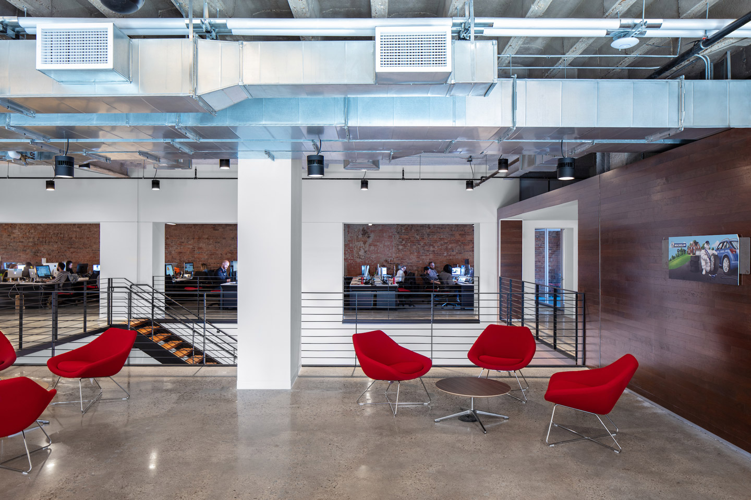
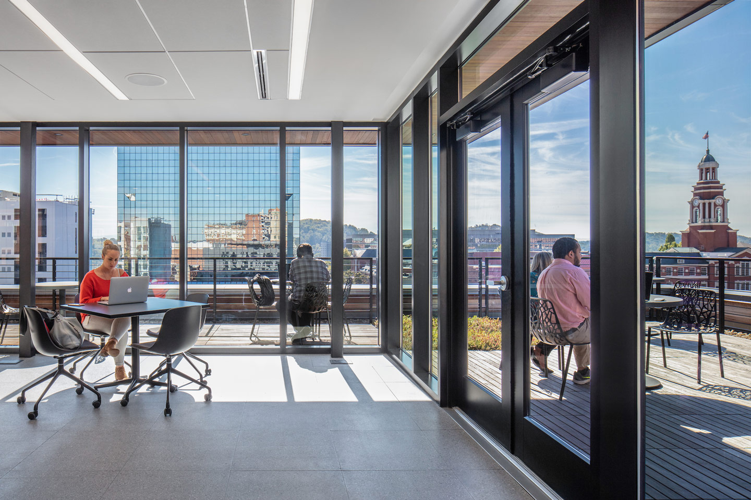
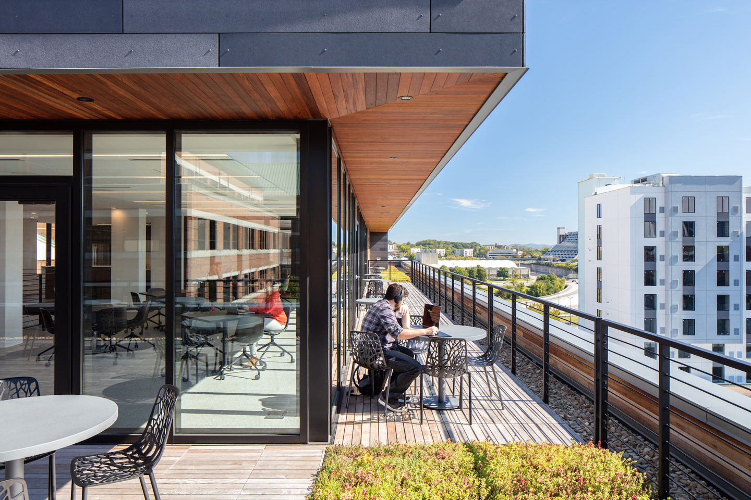
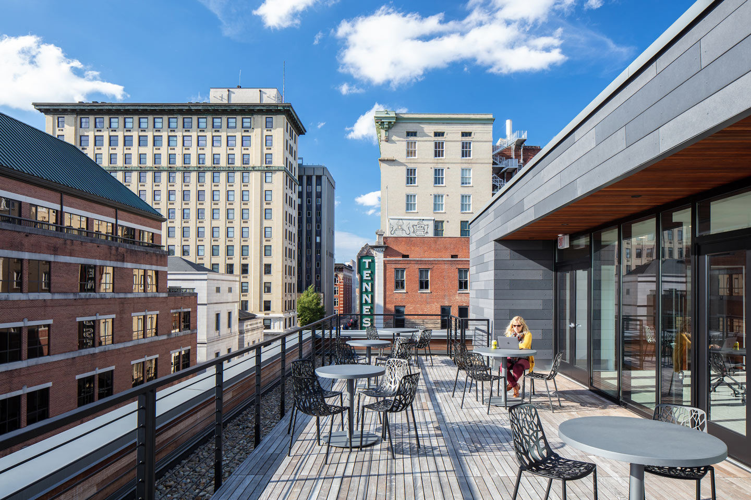
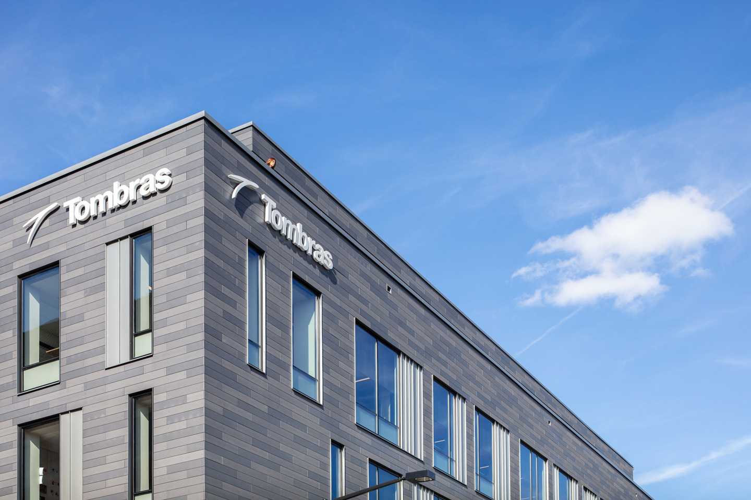
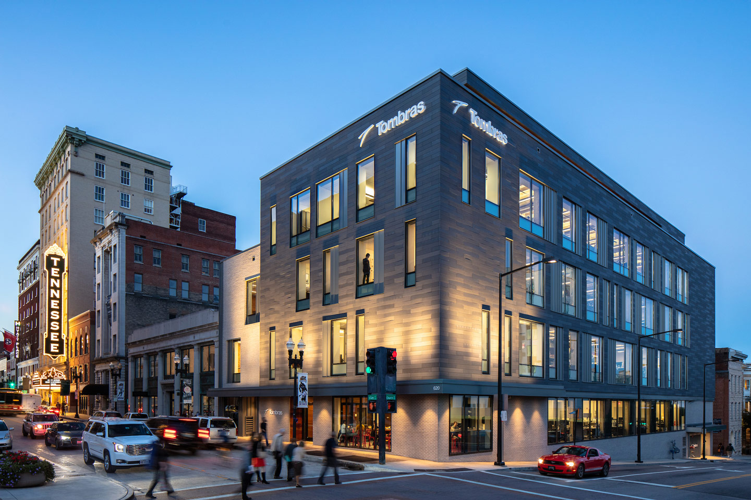
Client:
The Tombras Group
Size:
Gross SF (total for all floors): 50,130 SFExterior Roof Decks: 3,034 SF
Completion Date:
Winter 2018Project Team:
John L. Sanders, FAIA LEED AP (Principal-in-Charge)
Michael A. Davis, LEED AP
Cameron Bolin, AIA
Michael Aktalay, Assoc. AIA, LEED AP
Aaron Pennington, Assoc. AIA
Brandon Pace, FAIA, LEED AP
Breanna Browning
Photo Credits:
Keith Isaacs, Denise Retallack
Recognition:
AIA East Tennessee Award of Honor 2019
Keep Knoxville Beautiful Orchid Award 2019