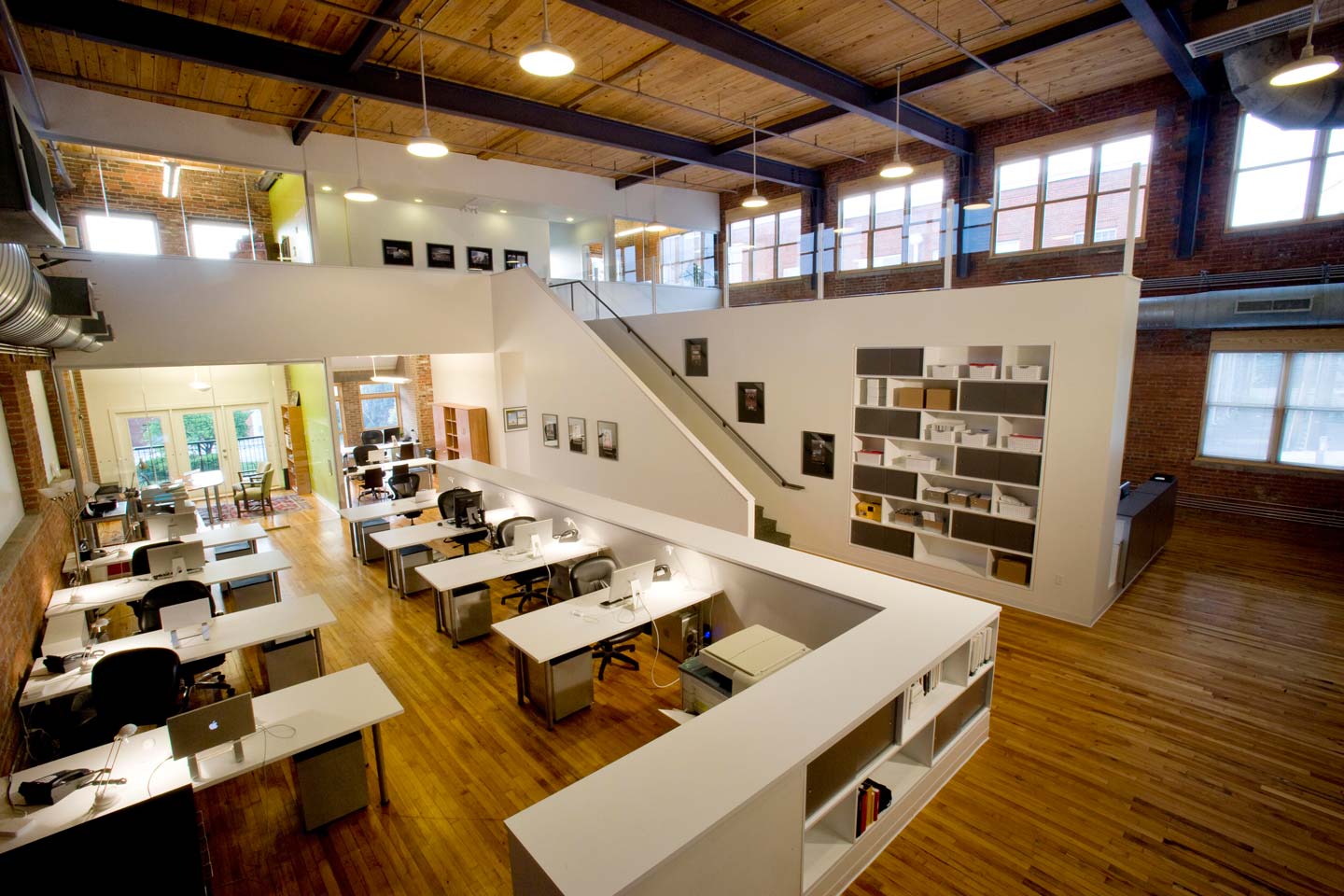
The Shelton Group
The project started by assisting a marketing agency in selecting a new space appropriate for their progressive vision. The location was required to have adequate space for their quickly growing team within an urban context in close proximity to their employees and client base. The selected site was found within a natural light-filled warehouse space in a resurgent historic district on the perimeter of downtown.
The design goal was to provide adequate open shared studio and private office space without interrupting the flow of natural light throughout the interior. This was achieved by creating an elevated mezzanine within the existing double height space that houses 4 private office spaces overlooking the open studio area below. A transparent butt-glazed interior storefront system was used to separate these spaces from the open studio without compromising the flow of natural light. Within the studio space a service wall is created providing the owner with the required separation between internal departments. Together with the adjacent kneewall, the service wall serves as a library and layout space utilized by the creative group during informal meetings and review sessions. In addition, this wall also conceals the stair used to access the private offices located on the mezzanine above and a server room that is the hub of all electronic data.
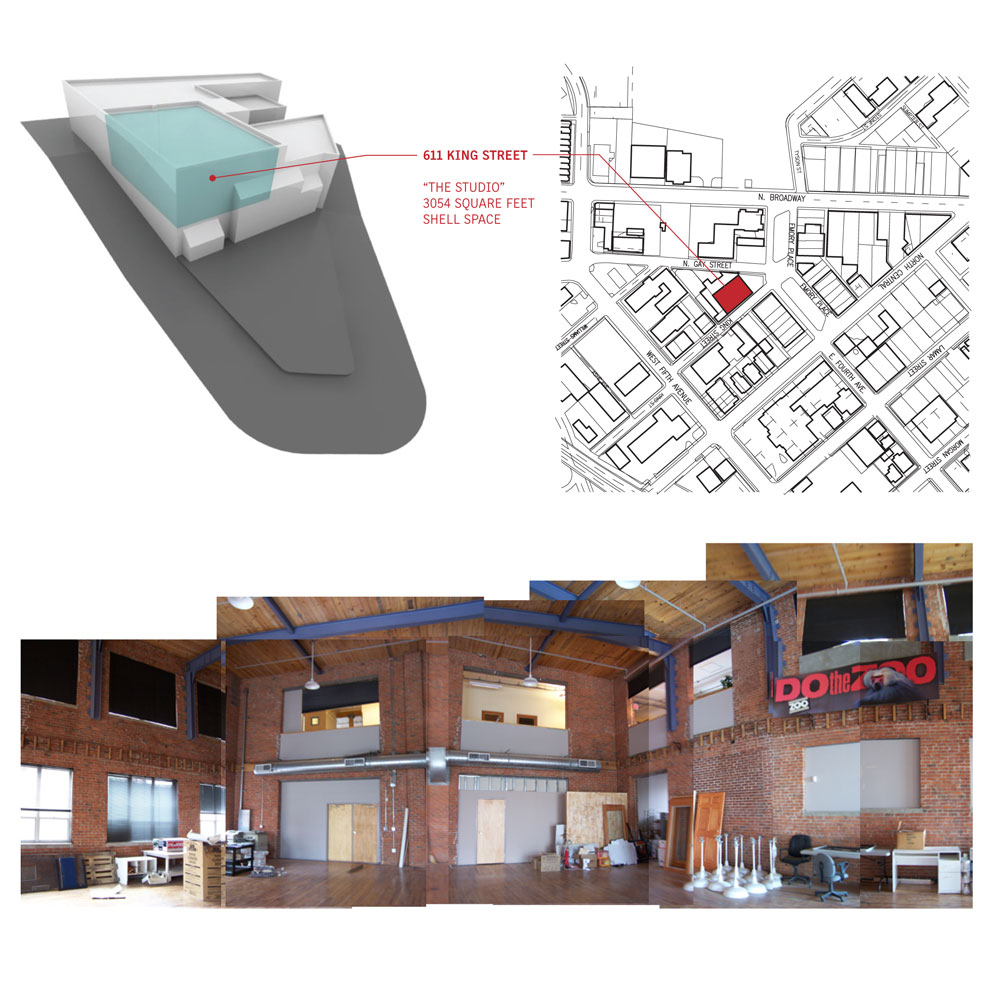
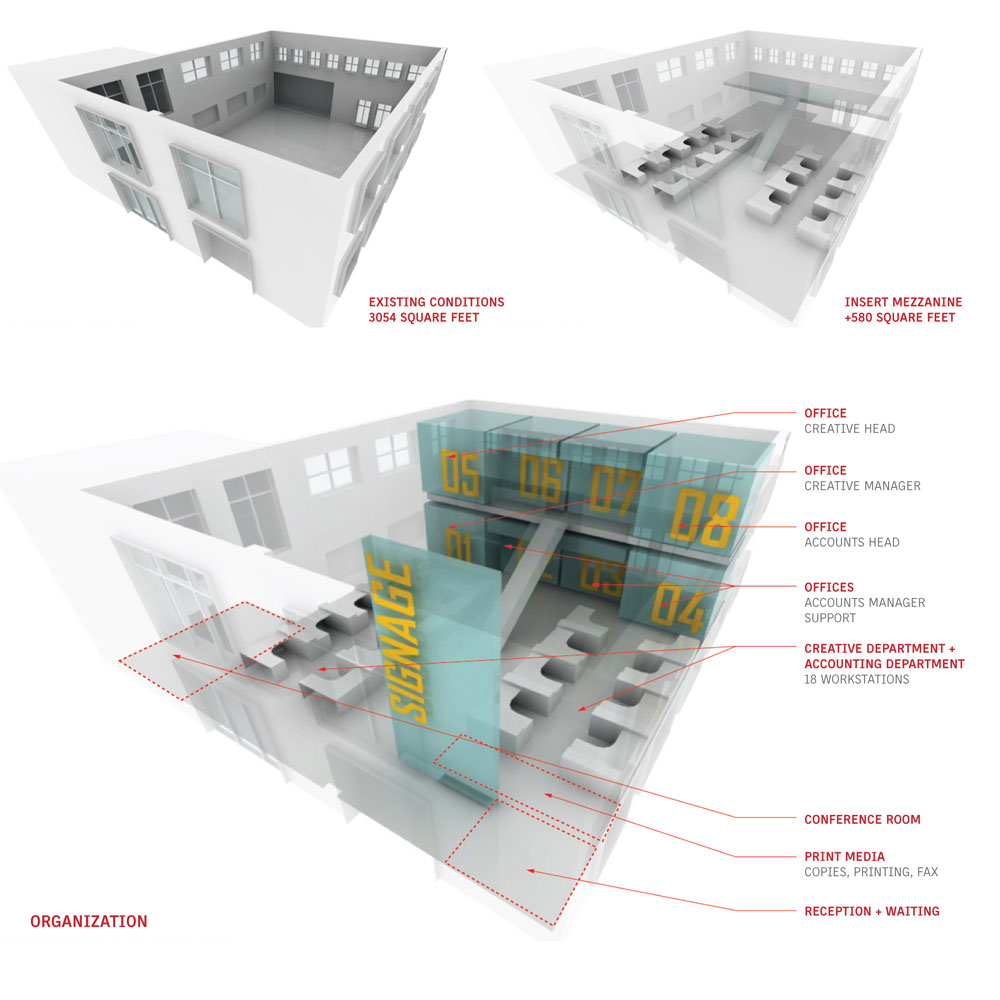
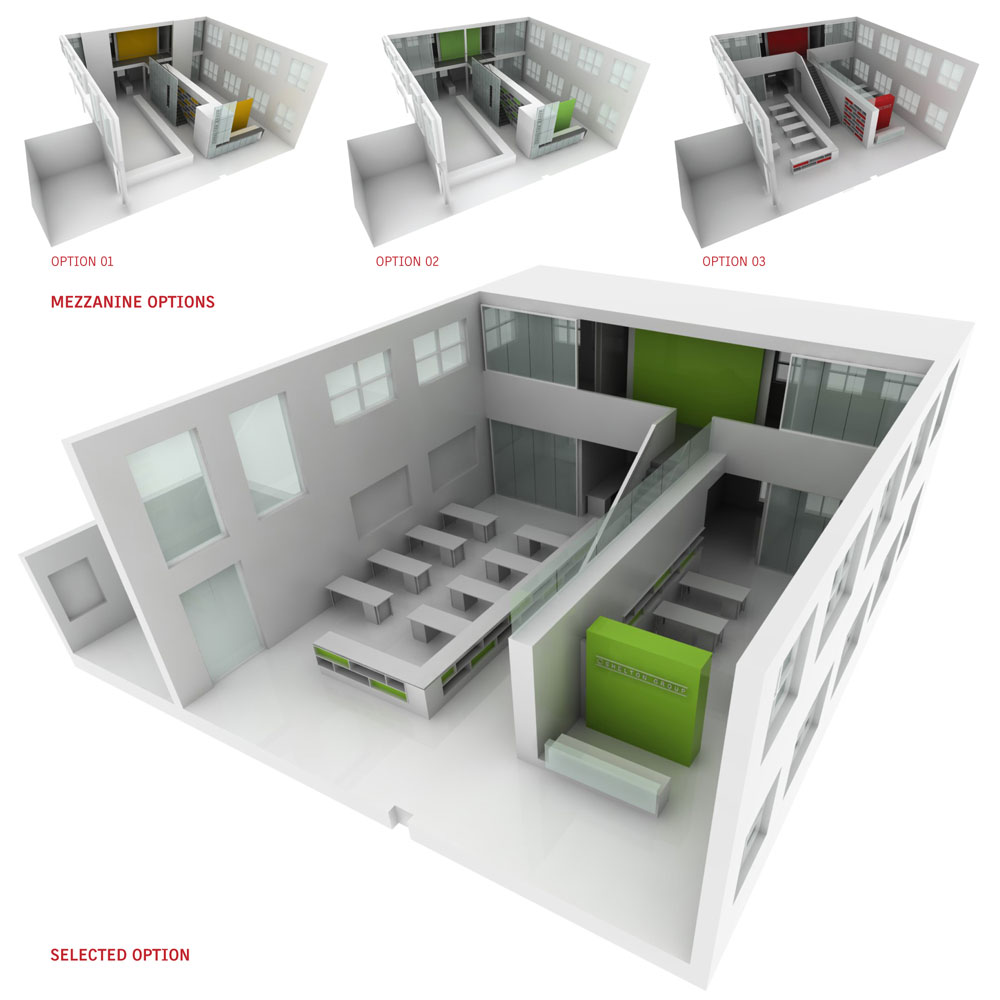
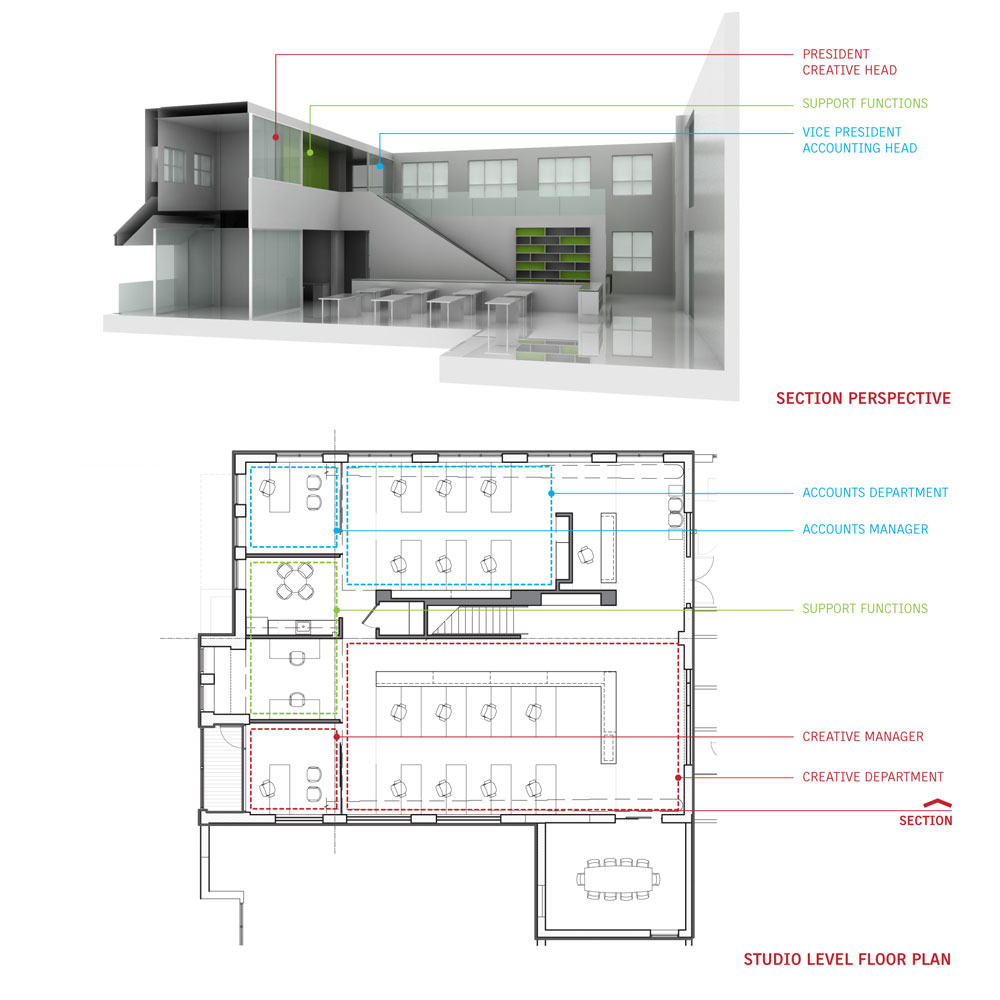
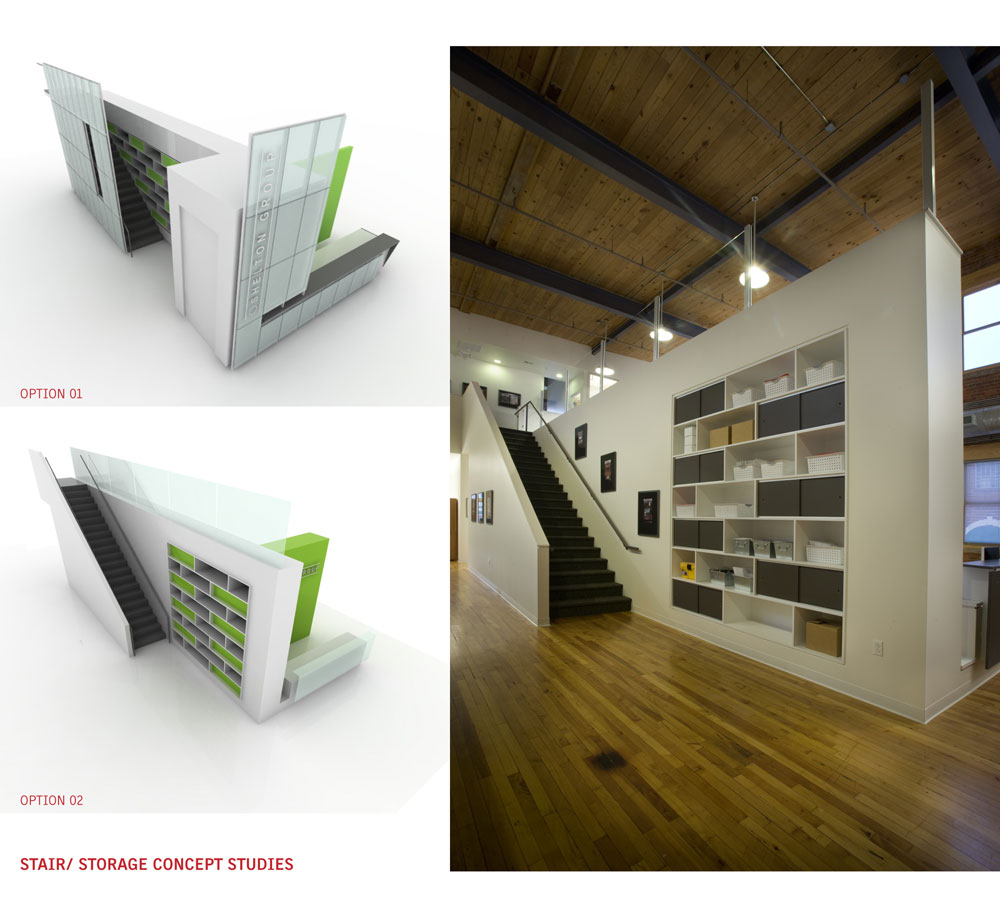
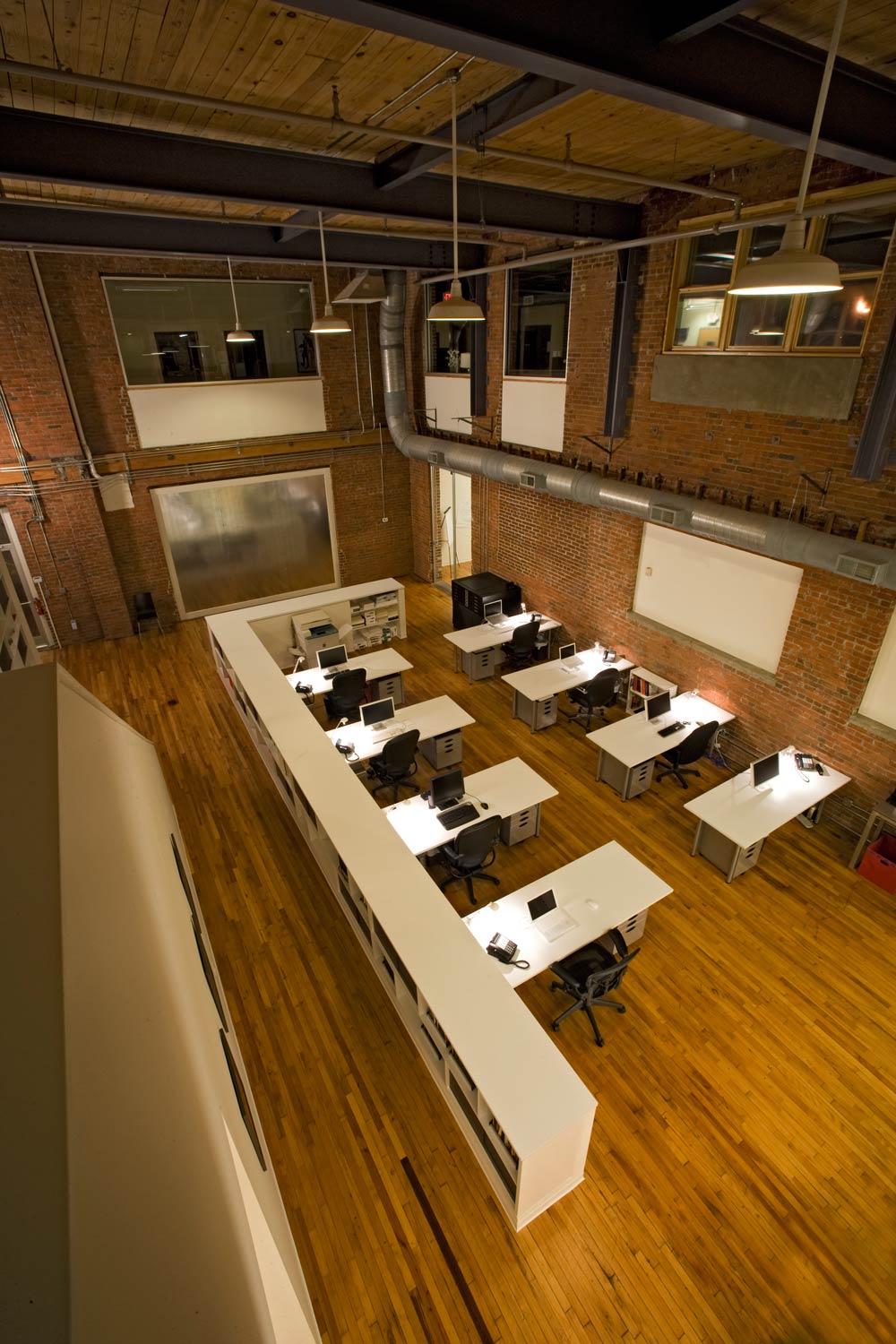
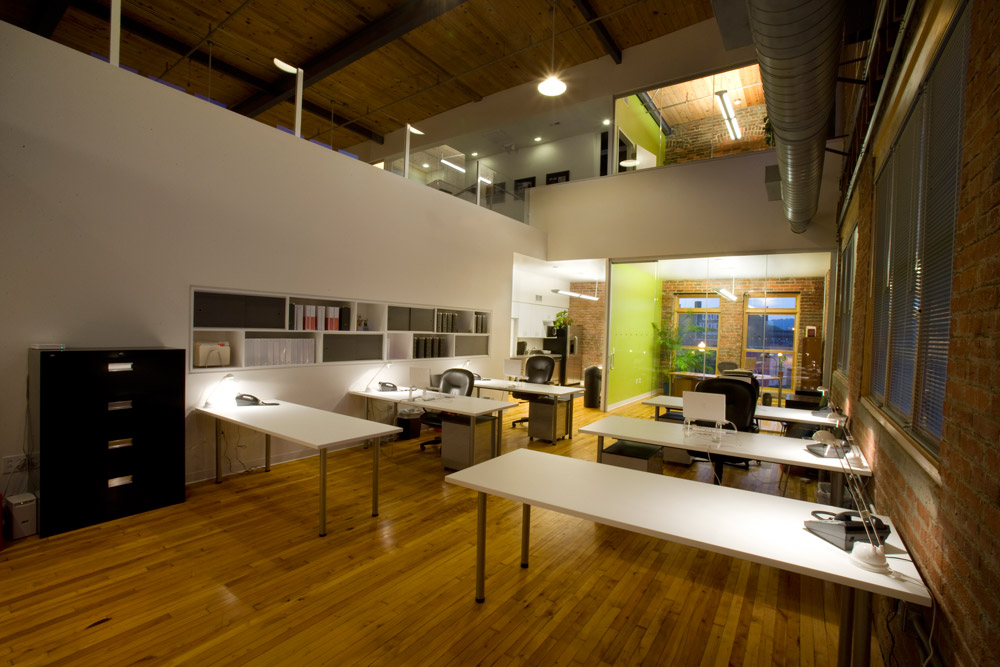
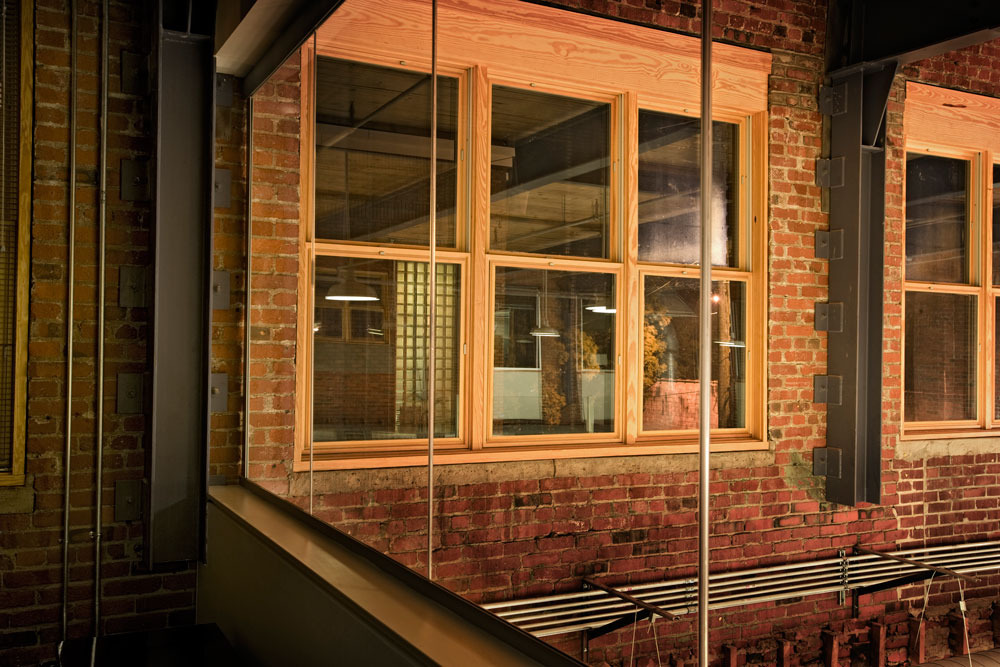
Client:
Suzanne Shelton
Size:
3,900 SFProject Team:
Brandon F. Pace, AIA LEED AP – Principal In Charge
John L. Sanders, AIA LEED AP
Michael K. Aktalay, LEED AP
Photo Credits:
Jack Parker
Recognition:
AIA Gulf States Honor Citation [2012]
AIA East Tennessee Honor Citation [2010]
AIA Tennessee Award of Merit [2011]