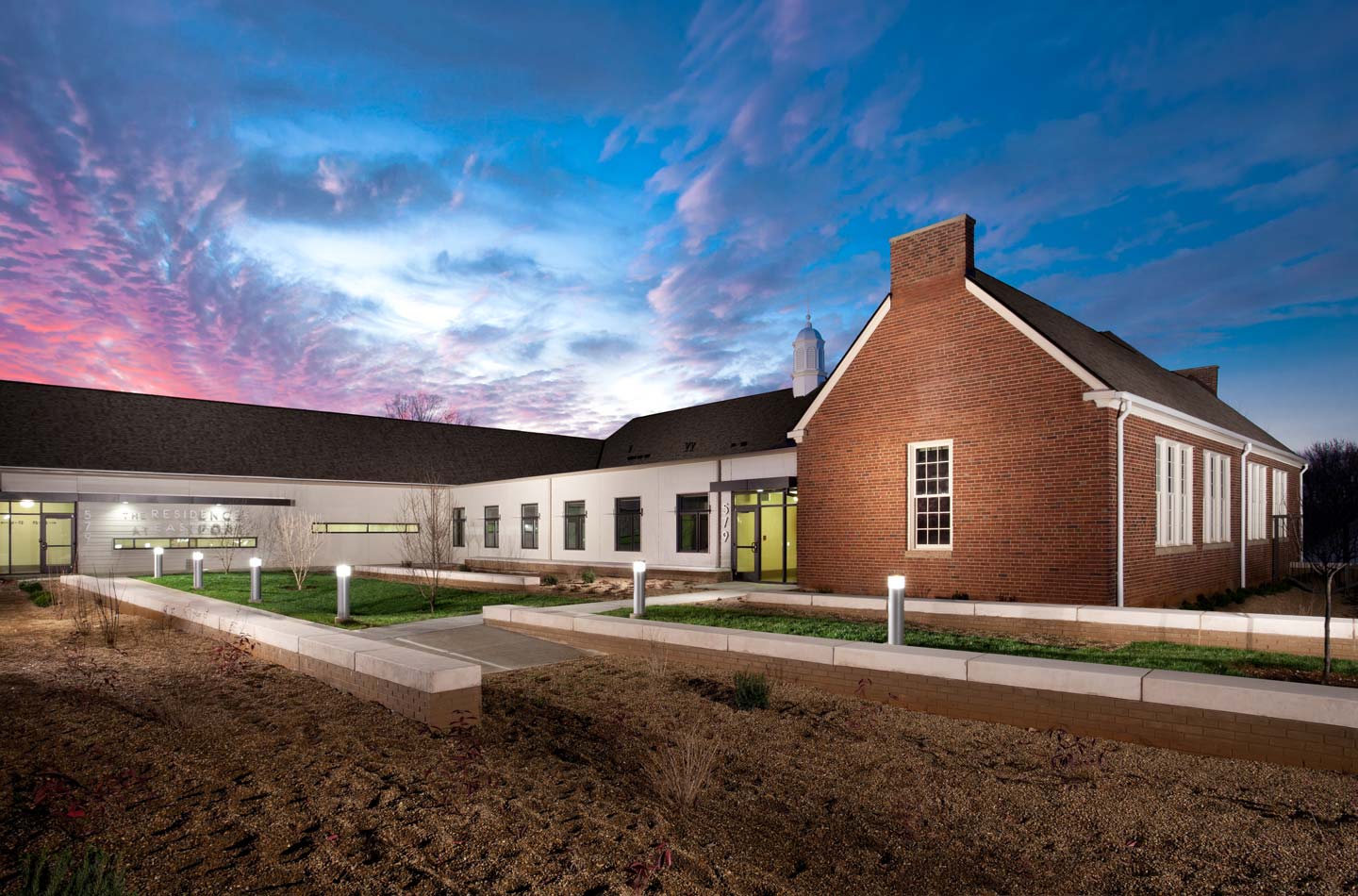
The Residences at Eastport*
The Five Points area of East Knoxville is home to several sites significant in African-American history, including the Eastport School and Odd Fellows Cemetery, both established in the 1800’s. Today the area contains a large concentration of public housing projects and some of its most troubled neighborhoods. The Knoxville Community Development Corporation solicited qualifications for a project which would restore and incorporate the historic Eastport School (ca. 1932) into a new housing project including 85 units dedicated to low income housing for senior citizens. The project is the first step in the removal of the aging Walter P. Taylor homes which will be replaced with more traditional housing with less density.
The existing Eastport School was adapted and expanded to house 25 (1) bedroom units organized around a central entry courtyard. Taking cues from the original building, the 4 new adjacent buildings are arranged around central courtyards to foster a sense of community and ownership within the development. Within the existing school attention was made to maintain the historic characteristics of the building while addressing programmatic requirements. Added program contrasts the materials of the existing school while complementing the scale and character of the existing. These areas are located away from public view in order to maintain the existing historic character of the building as discussed with local preservation groups and required by the state historic commission.
Within areas of new construction the design respects the existing building by using similar massing and organization for the new construction, rather than attempt to stylistically imitate the school. The four new buildings are arranged around courtyards accessible to the residents and their guests. This arrangement creates secure points of entry and outdoor spaces that are shared by all residents. This design allows for a relatively compact and efficient development footprint while maximizing daylight access for the apartments.
Sustainable strategies used led to the development achieving LEED for Homes Platinum certification, the first such honor for a multifamily housing project in East Tennessee.
*This project was a Joint Venture with BarberMcMurry Architects.
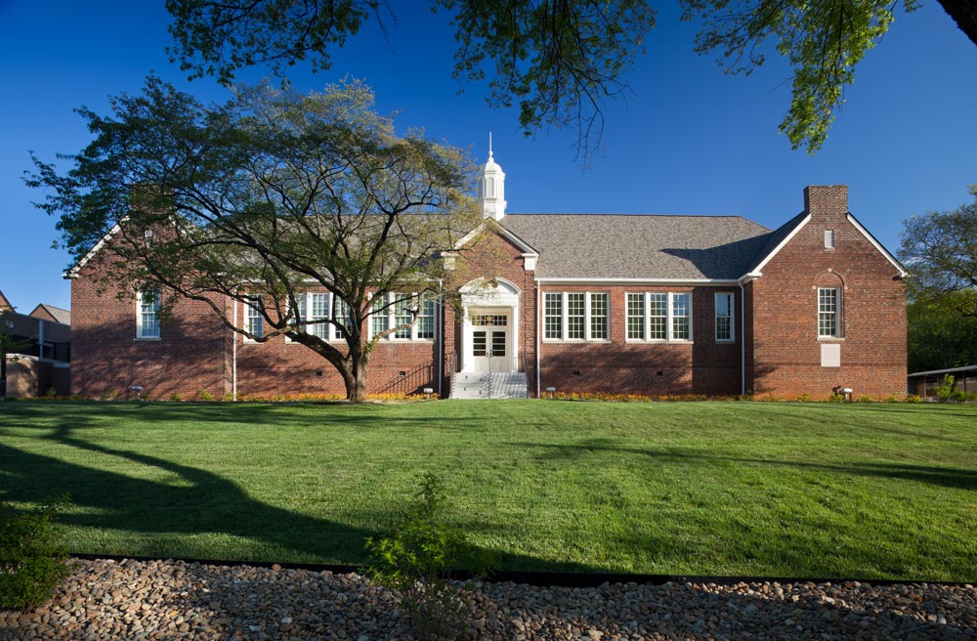
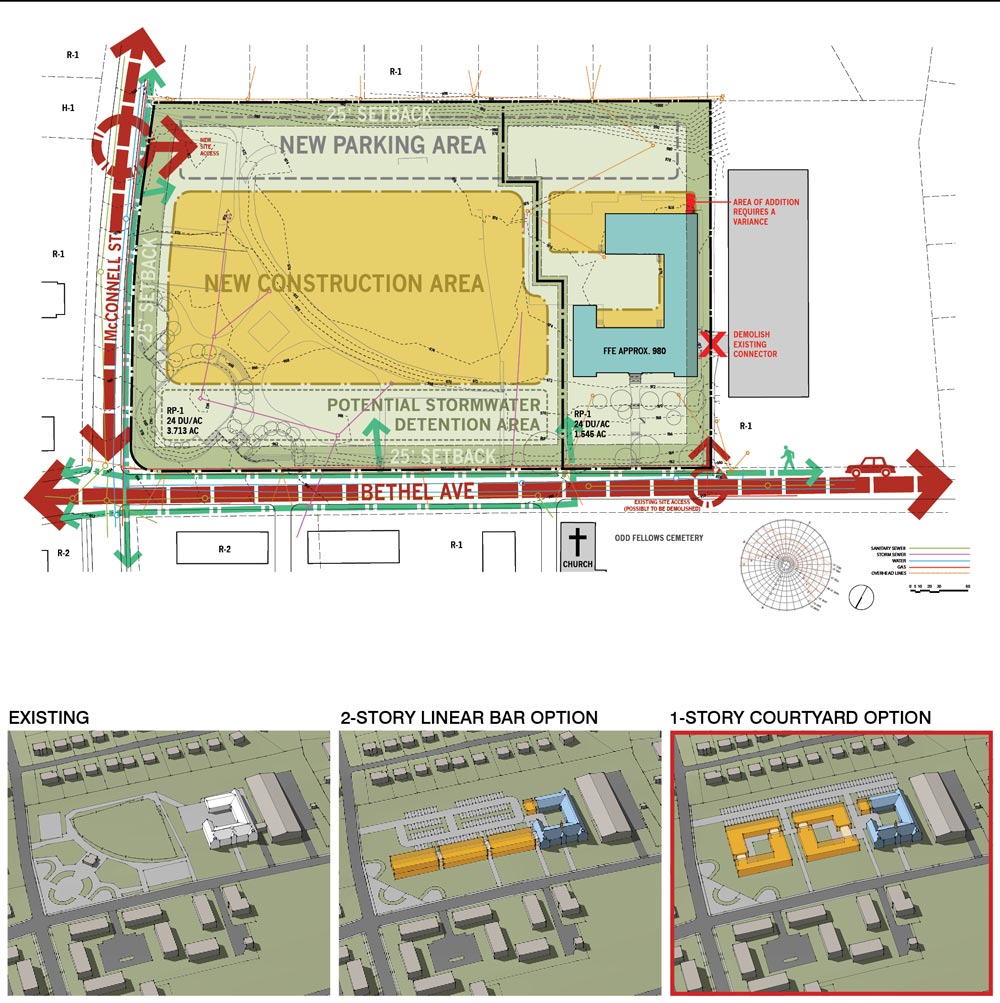
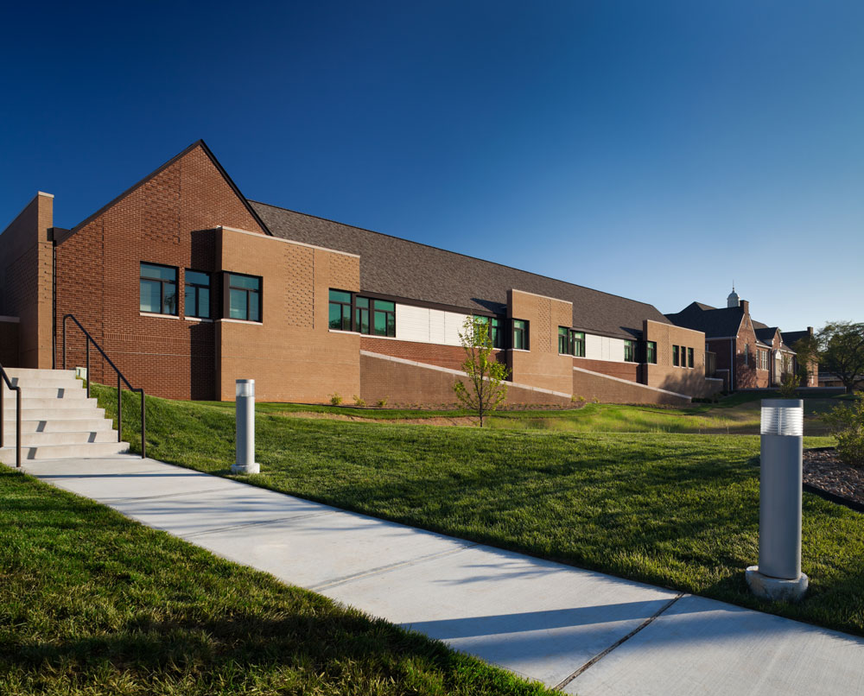
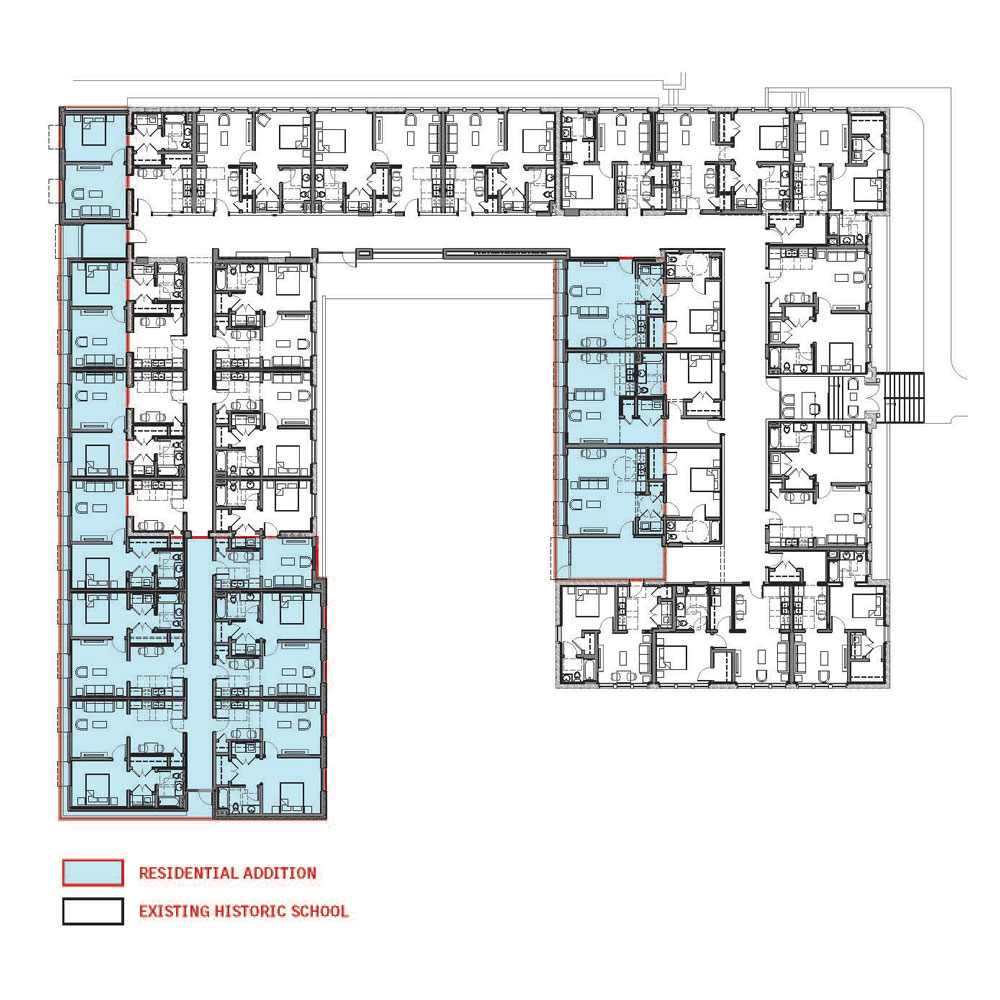
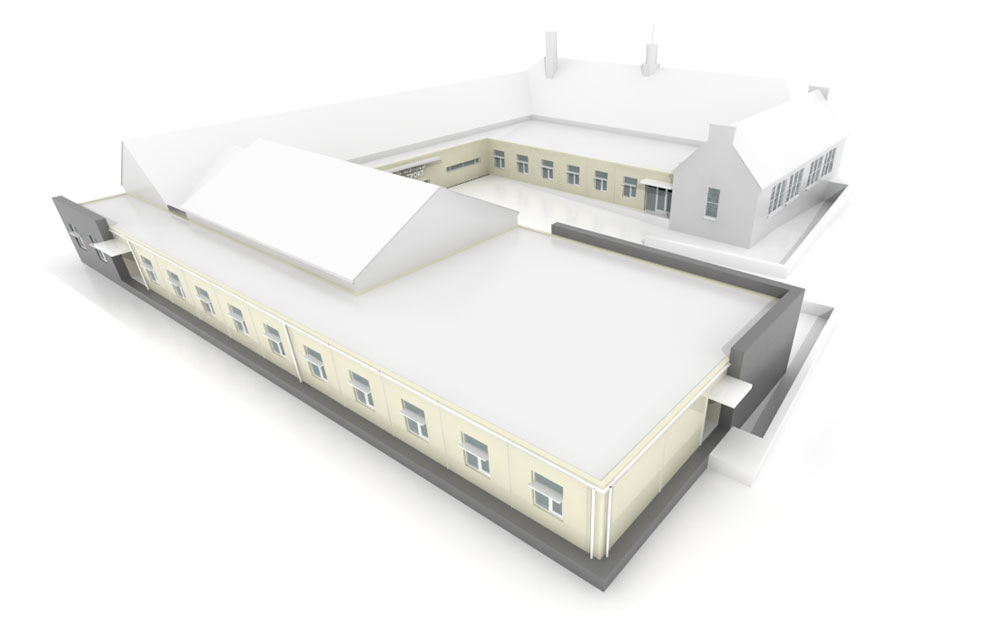
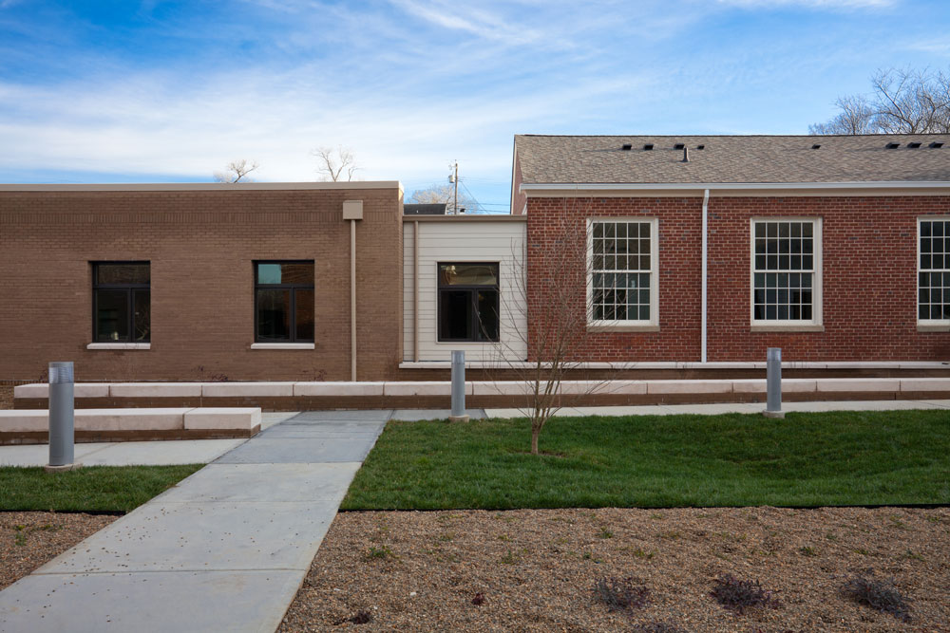
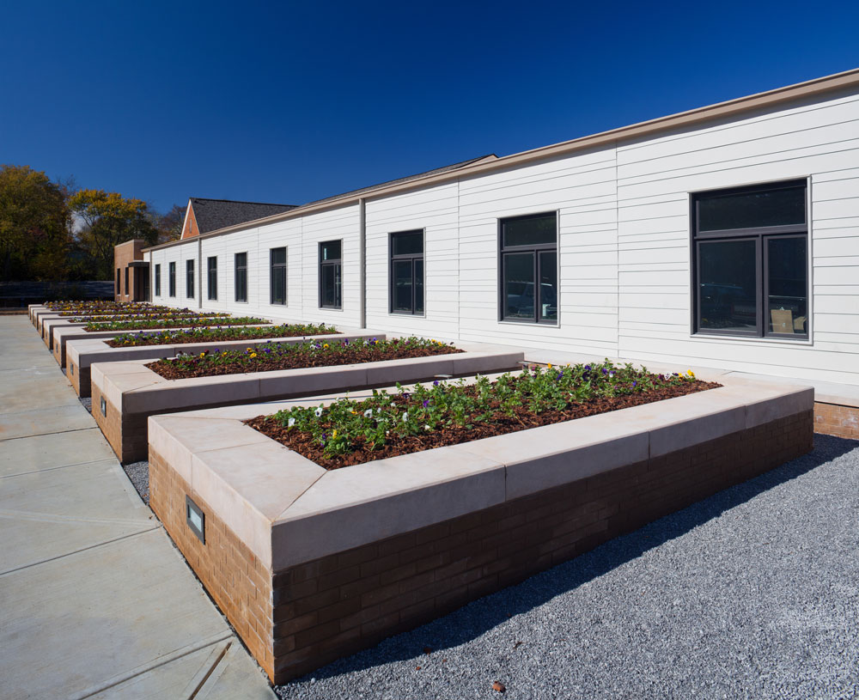
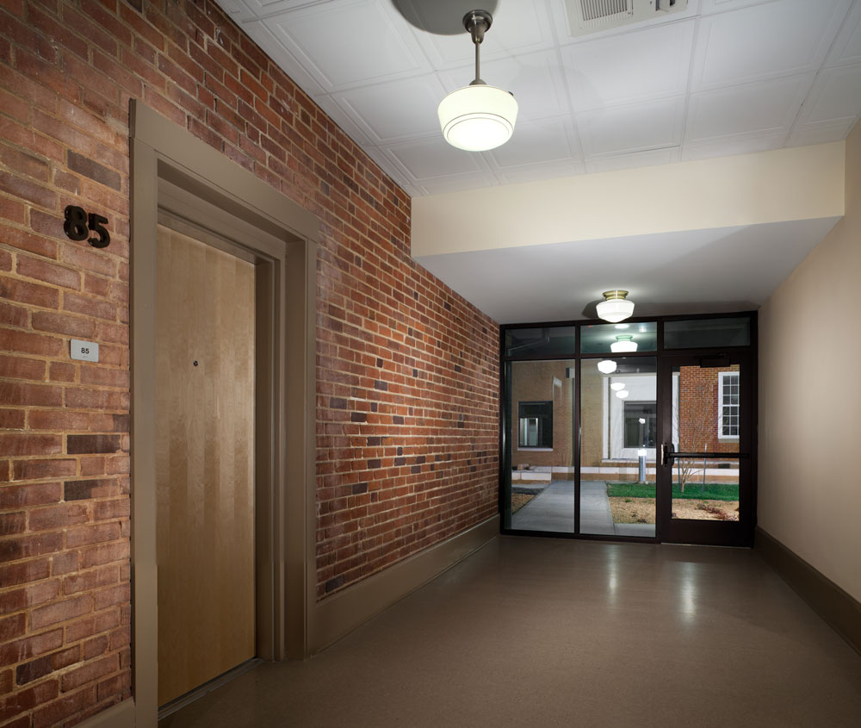
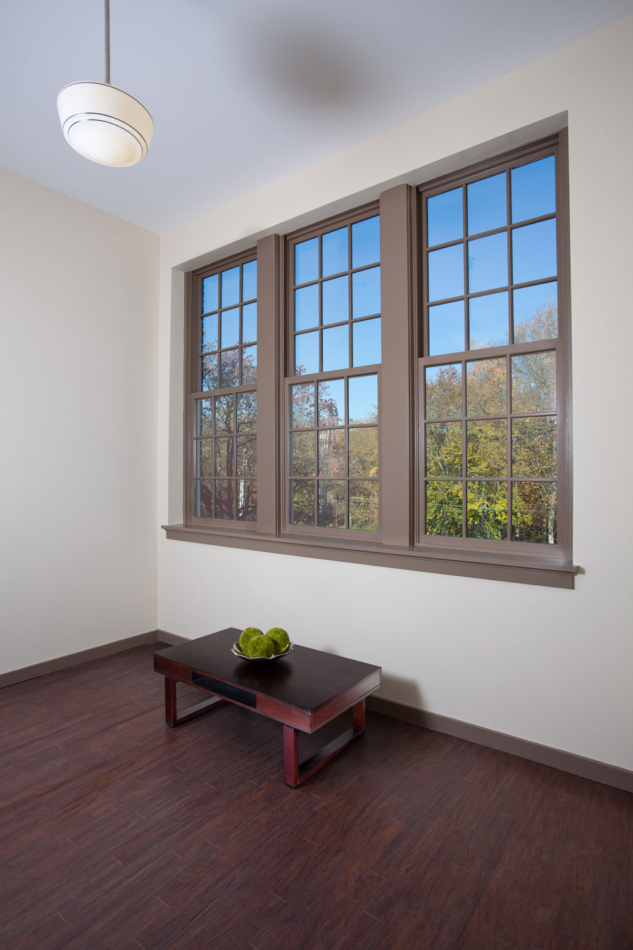
Client:
Knoxville Community Development Corporation
Size:
54,782 sf new13,477 sf renovation
Completion Date:
November 2011Project Team:
This project was a joint venture with BarberMcMurry Architects
Chuck Griffin, AIA – Principal in Charge (BarberMcMurry Architects)
John L. Sanders, AIA LEED AP– Principal in Charge (Sanders Pace Architecture)
Chad Boetger, AIA LEED AP (BMA)
Brandon F. Pace, AIA LEED AP (SPA)
Mike Dooley, AIA (BMA)
Michael Aktalay LEED AP (SPA)
Matt Jordan, AIA LEED AP (BMA)
Shane Elliott, LEED AP (SPA)
Photo Credits:
David Massengill
Don Dudenbostel
Recognition:
Tennessee Historical Commission Certificate of Merit [2013]
USGBC East Tennessee Green Project Award [2013]
East Tennessee Preservation Association Preservation Award [2012]
Knox Heritage Knox County Mayor’s Award [2012]
Keep Knoxville Beautiful “Orchid” Award [2012]