
Pembroke Downtown Loft
The New Sprankle Building was built by Knoxville developer Benjamin Sprankle in 1927. During the 1930’s the building became the headquarters for the newly founded Tennessee Valley Authority and the building received a major addition in the 1960’s. During the building boom surrounding the World’s Fair in 1982 the building was converted into a hotel and renamed The Pembroke. The building is now home to a number of owner occupied residential spaces just a short walk from Knoxville’s Market Square.
This loft renovation project began as a 3-bedroom unit in the Pembroke Building. The unit consisted of a number of small, inefficient, and unwelcoming rooms organized around expansive glass openings with spectacular views of downtown Knoxville and the Great Smoky Mountains in the distance beyond. The design team used the existing openings as a guide for the reorganization of the plan. Public spaces were oriented along these large south facing windows creating a large open space while bedrooms and support spaces were oriented towards the smaller, more private openings along the east and west facades. The more generous and well-connected living, dining, and kitchen spaces were appointed with natural materials including soft carrera marble and rift cut white oak complemented by white walls and white lacquer cabinets which capture, reflect, and amplify the changing quality and character of natural light entering the space.
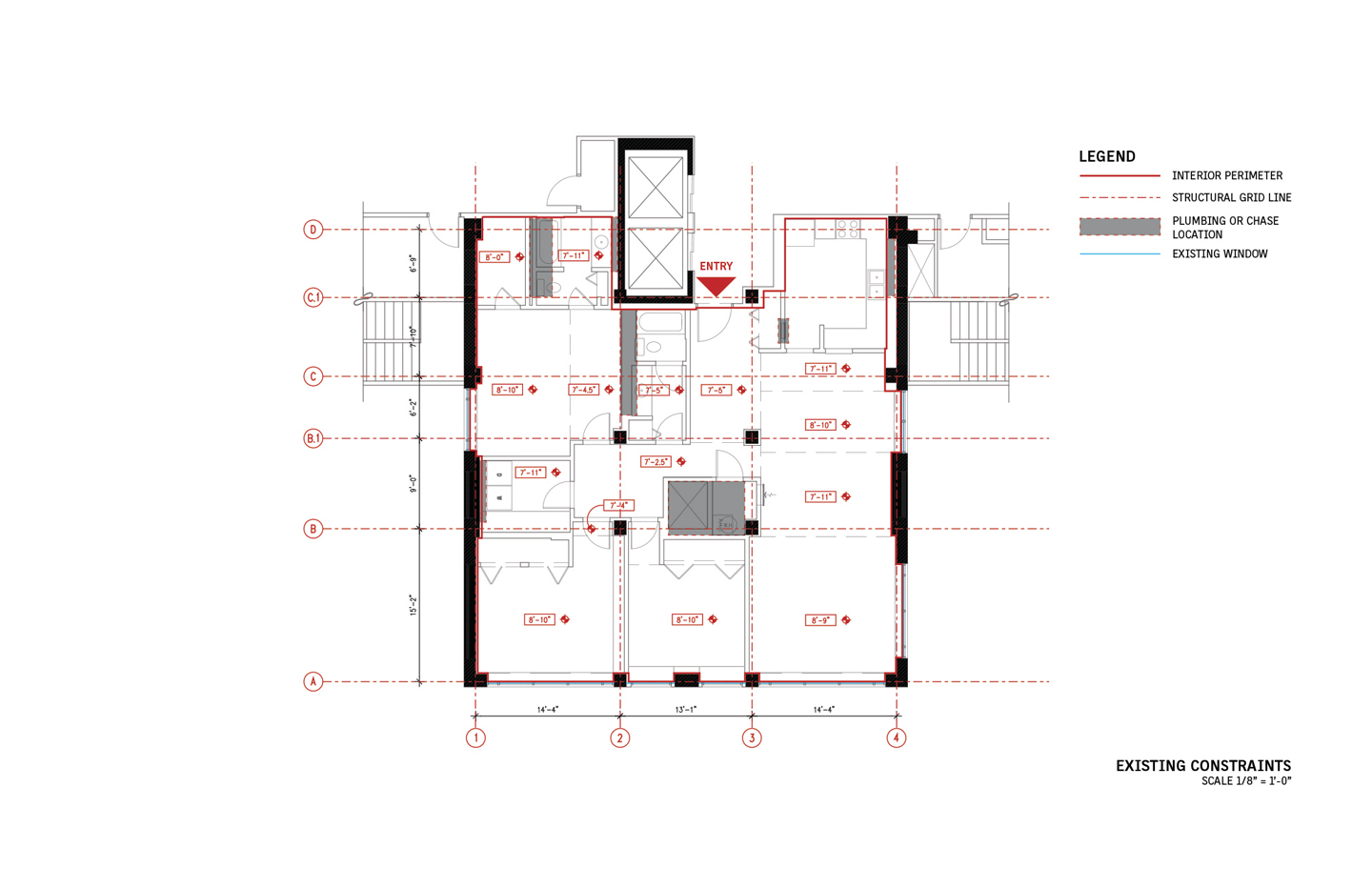
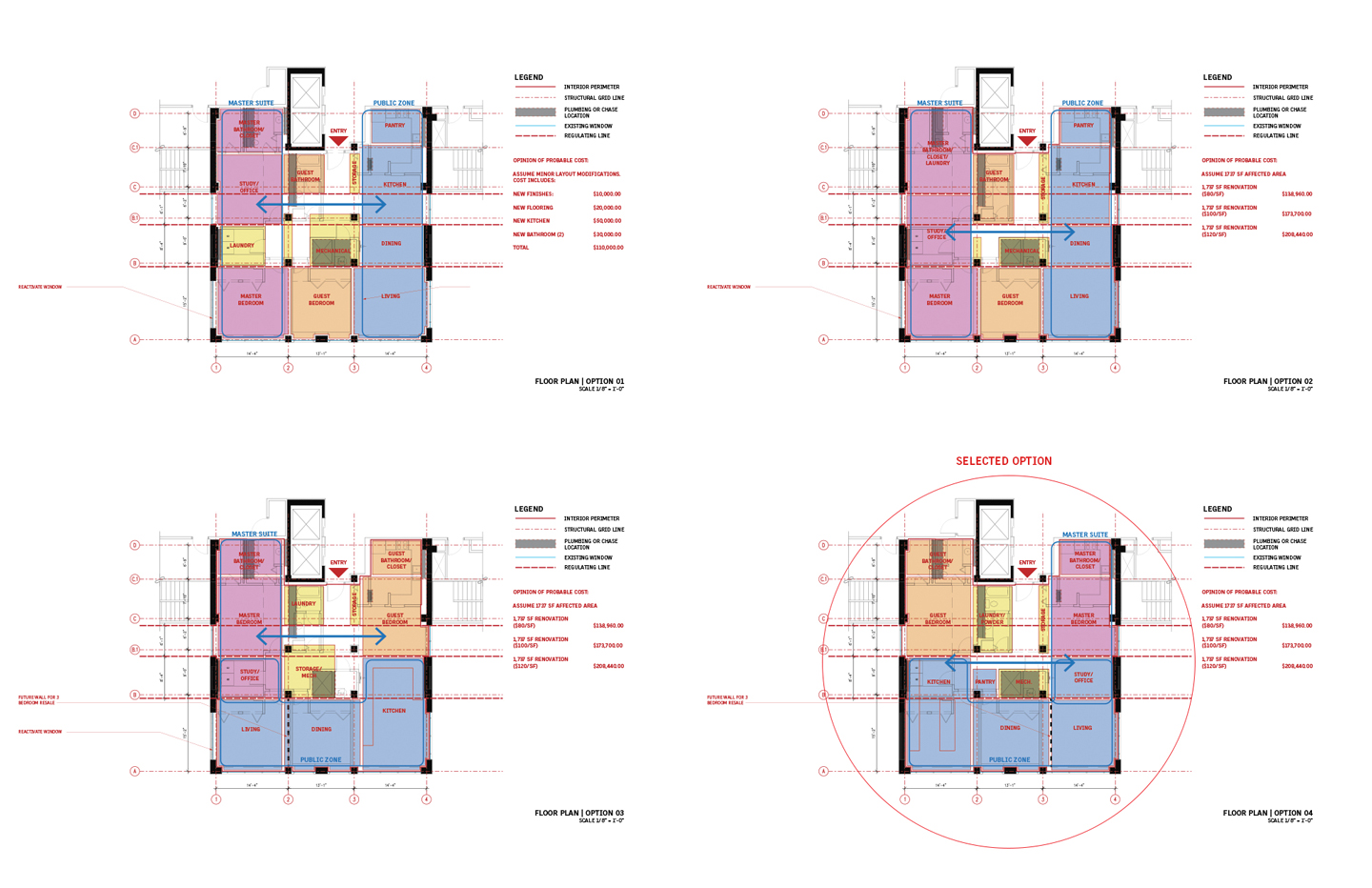
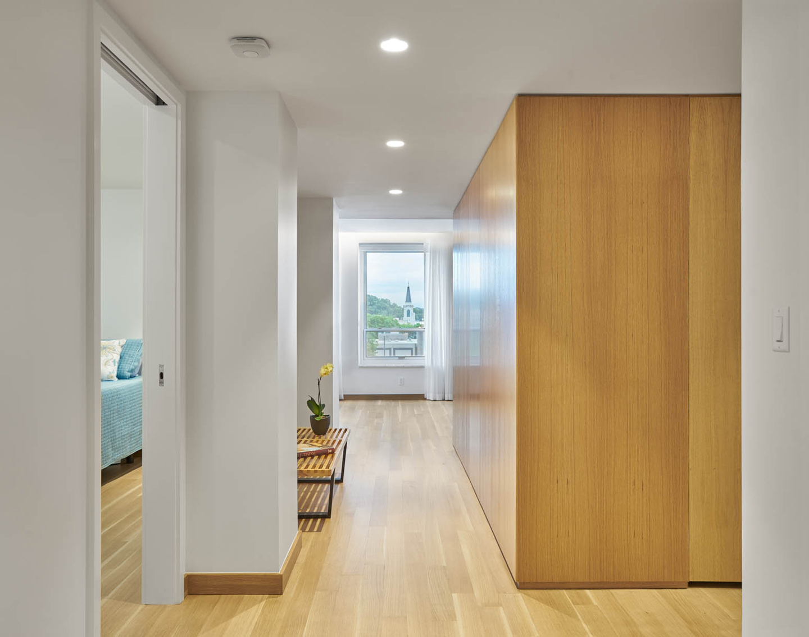

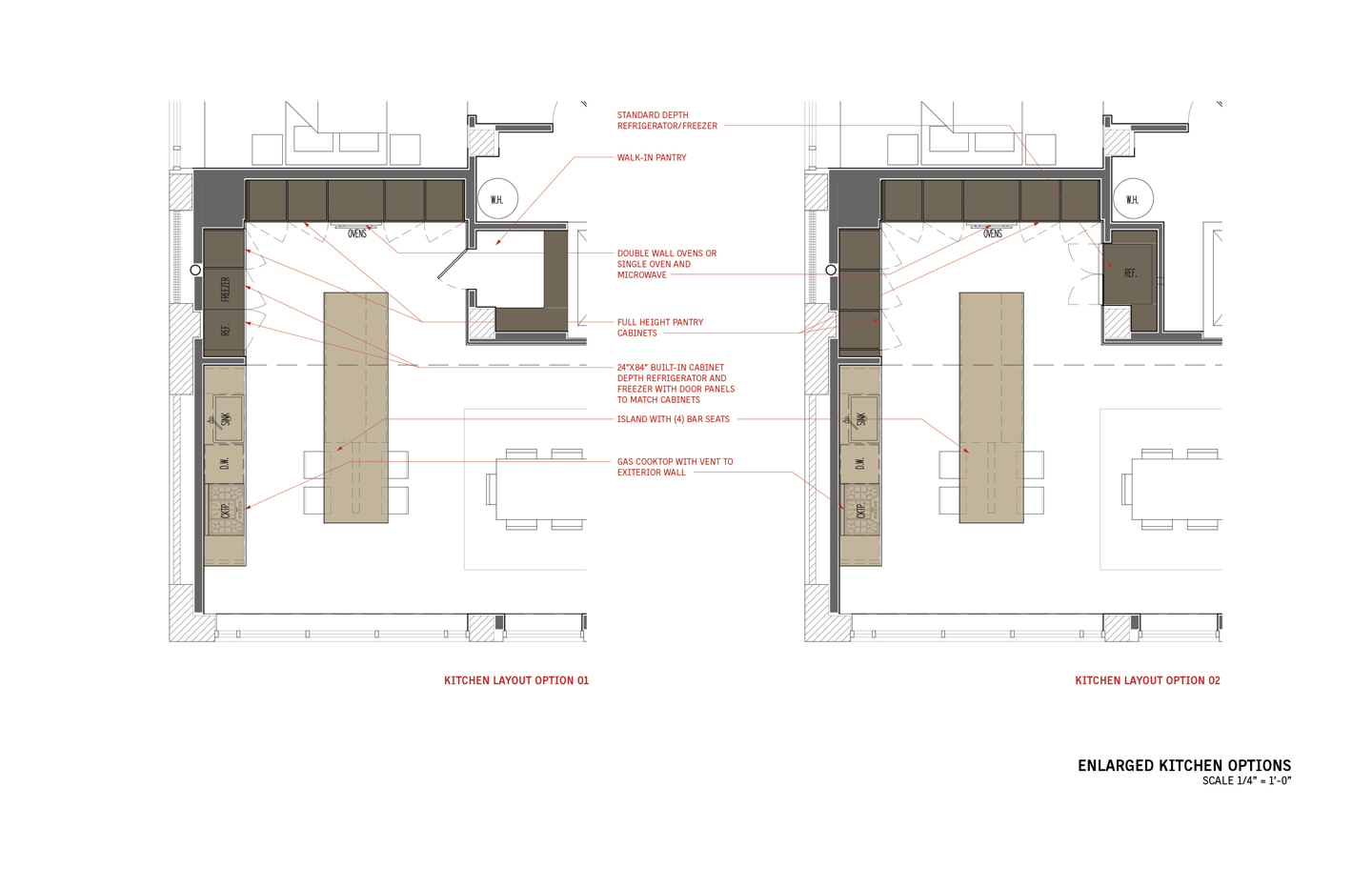
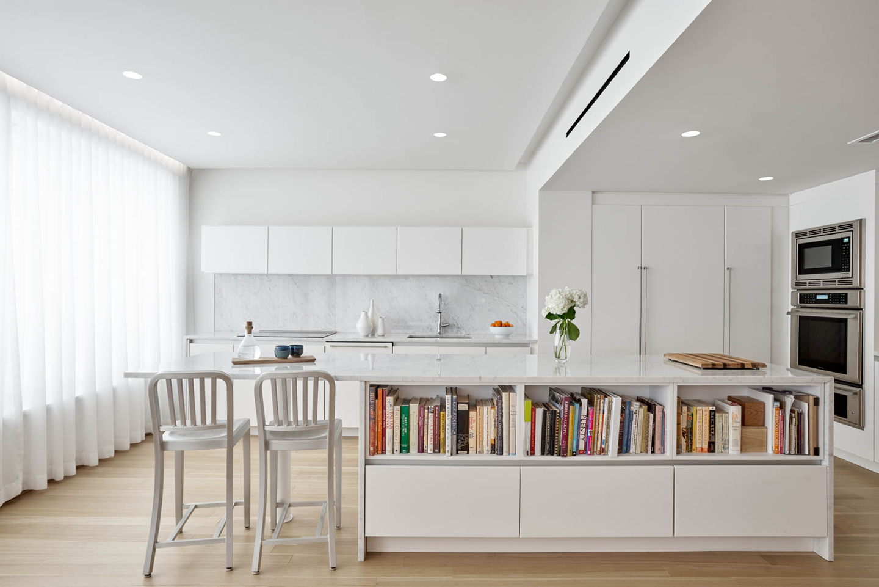
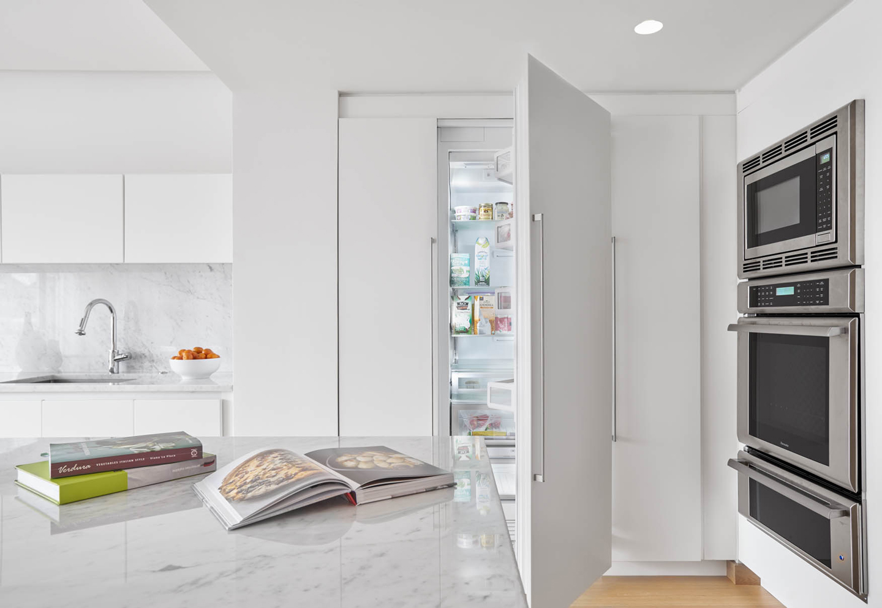
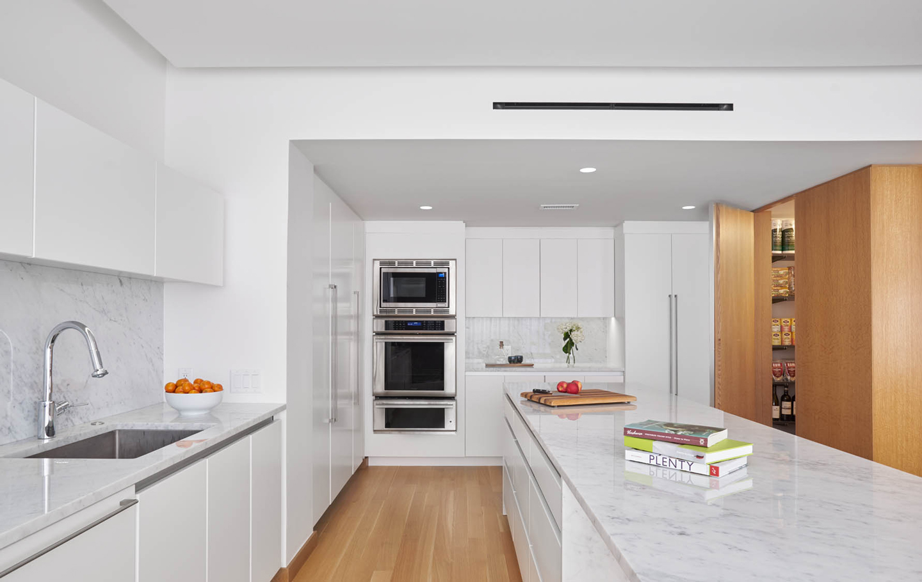
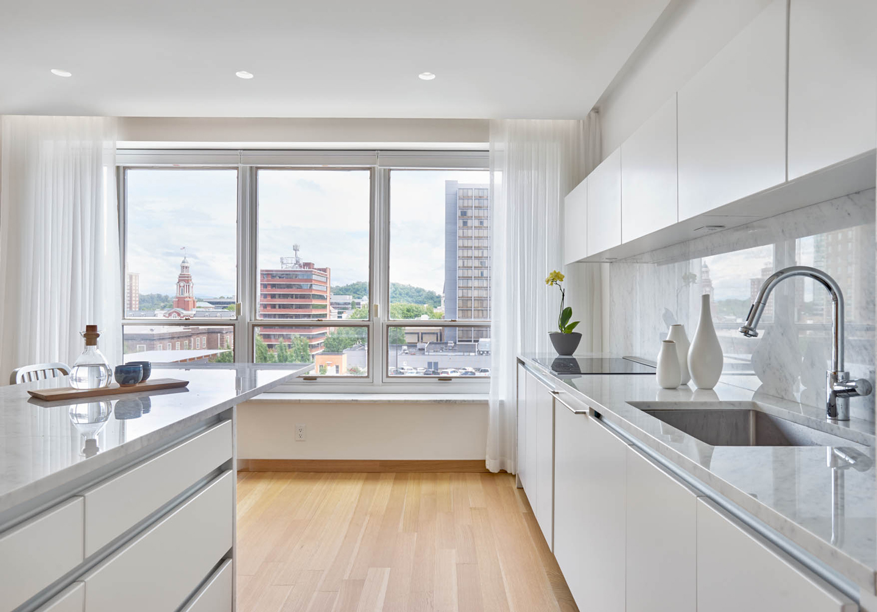
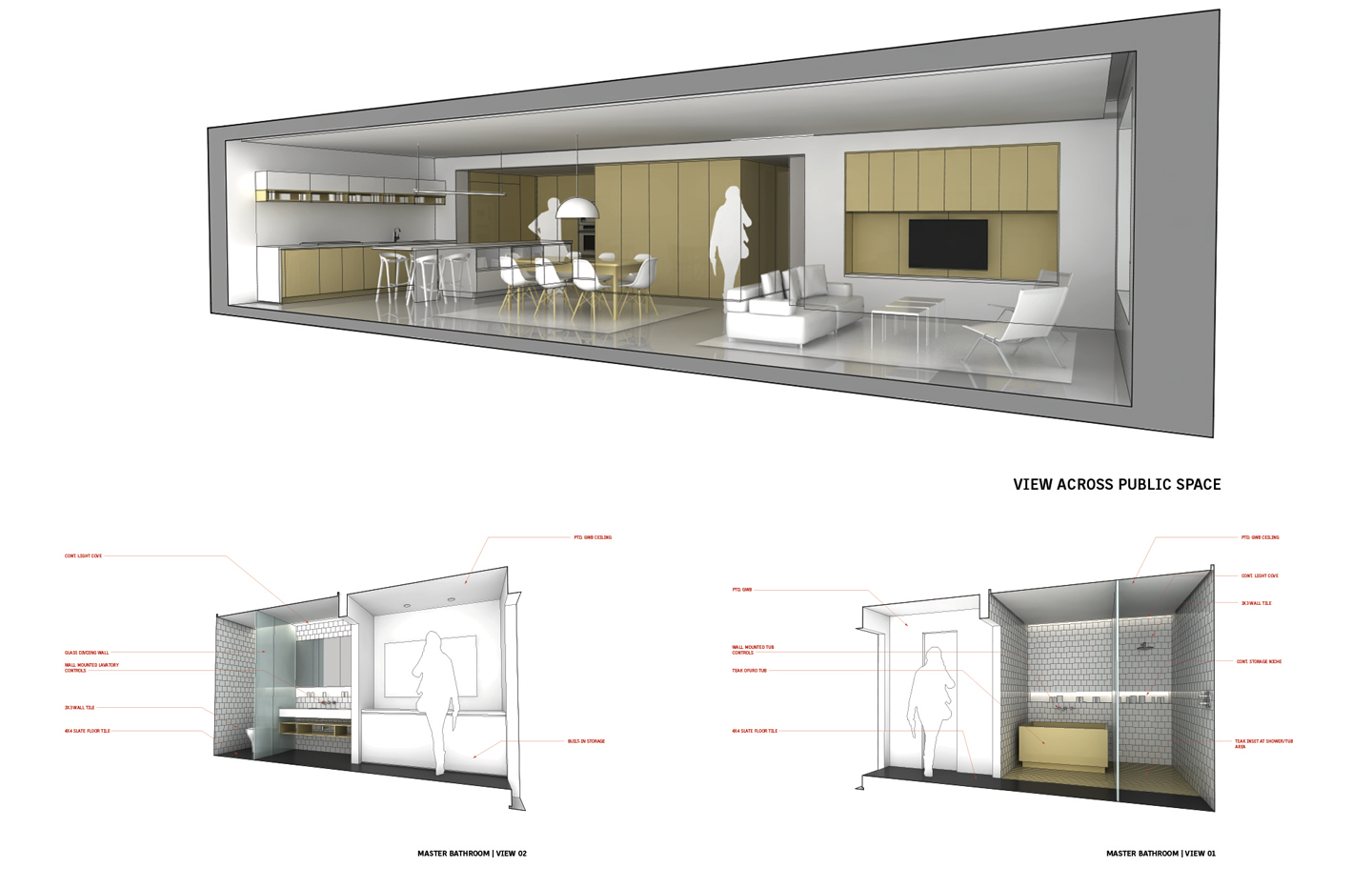
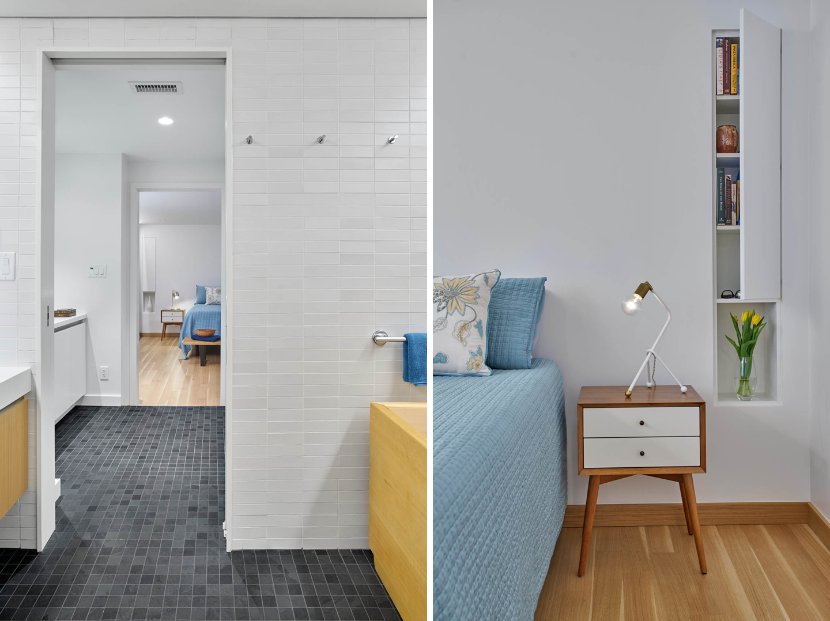
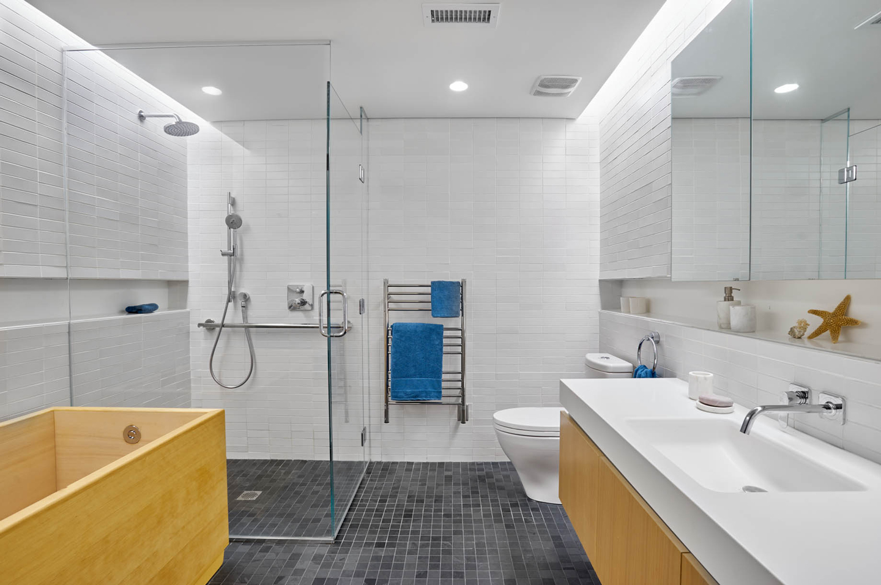
Client:
Ralph Lydic and Helen Baghdoyan
Size:
1706 Square FeetCost:
WithheldCompletion Date:
Winter 2017Project Team:
John L. Sanders, FAIA LEED AP (Principal-in-Charge)
Brandon F. Pace, FAIA LEED AP
Daniel A. Jones
Photo Credits:
Bruce Cole
Recognition:
AIA East Tennessee Citation Award 2018