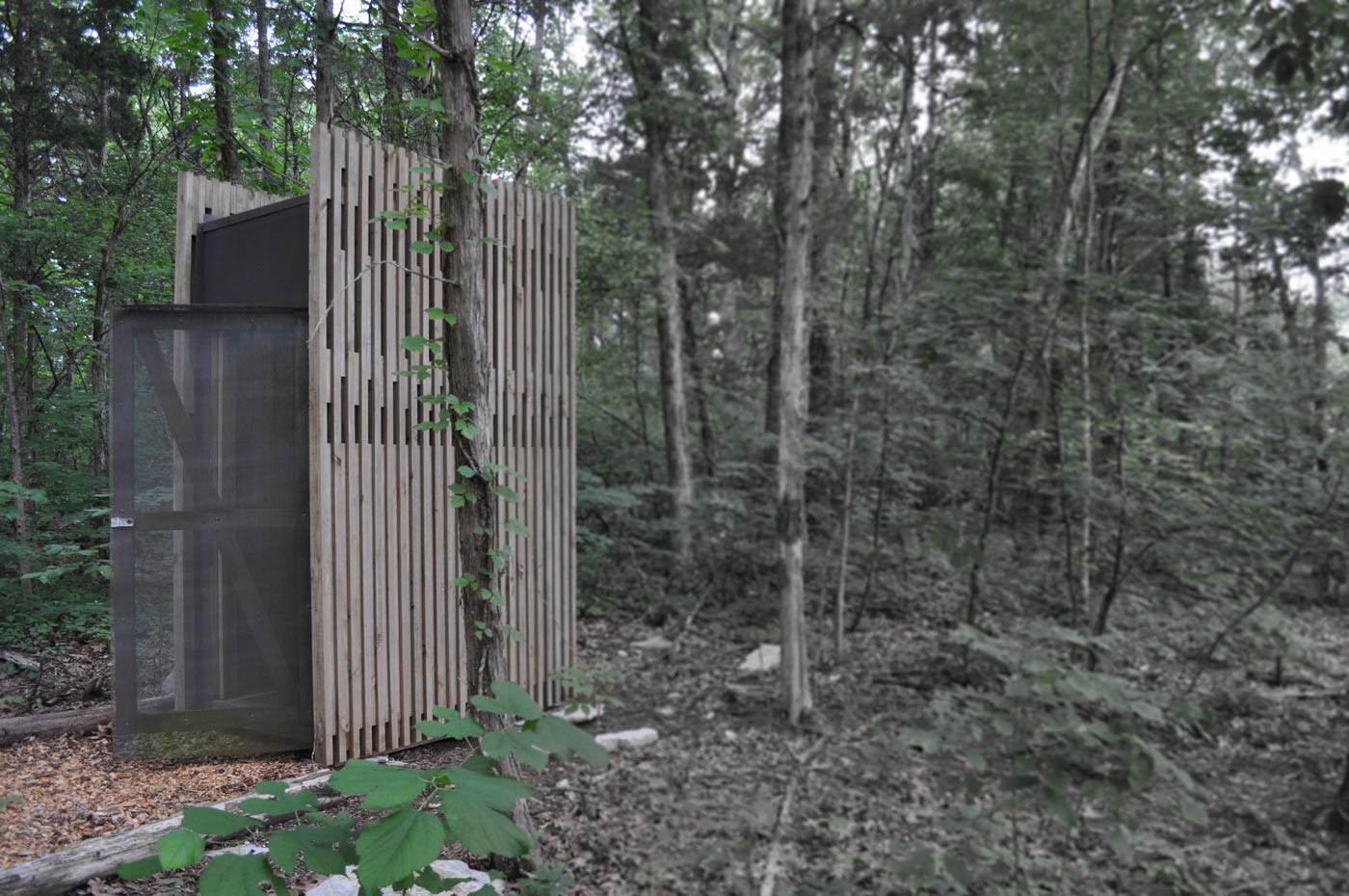
Outhouse
The owners of this lakefront property purchased the property in 2008 with long term plans of building a lakehouse. In the interim they commissioned the architect to design a series of structures allowing them to utilize the property for recreational activities. The outhouse is the third of these structures to be completed.
After researching historic outhouse construction methods and Tennessee Department of Environment and Conservation regulations we began work with two primary goals in mind: 1) to develop a structurally simple solution which would provide privacy while still allowing for ample ventilation; and 2) to maintain a dialogue with the other structures built in this part of the site.
This was achieved with a simple material palette including a combination of treated structural lumber, bleached wood skin, and perforated metal panels. Perforated metal panels wrap the structure in one direction with a solid slightly sloped metal panel creating the roof plane. A plane of insect screen backed bleached wood dimensional lumber is added to each of the other sides, blocking between the dimensional lumber is staggered from a height of 48” to allow for daylighting and cross ventilation.
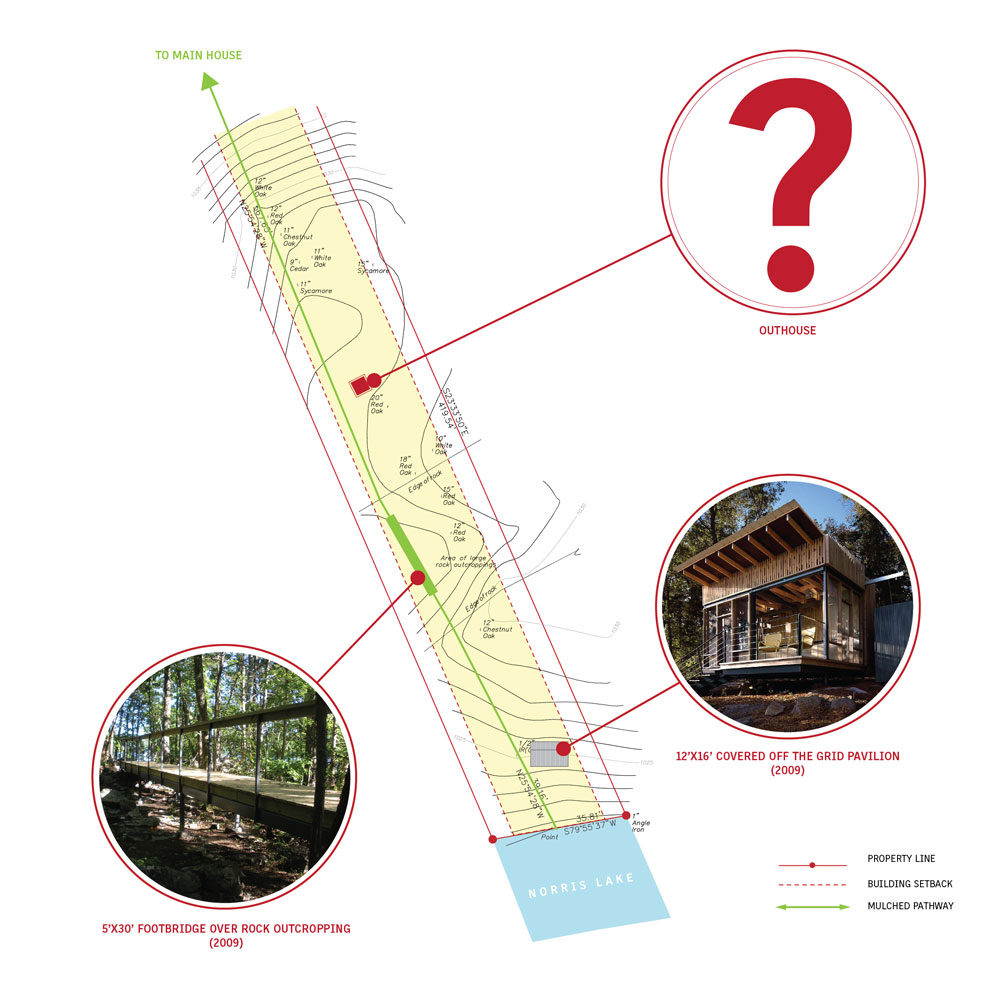
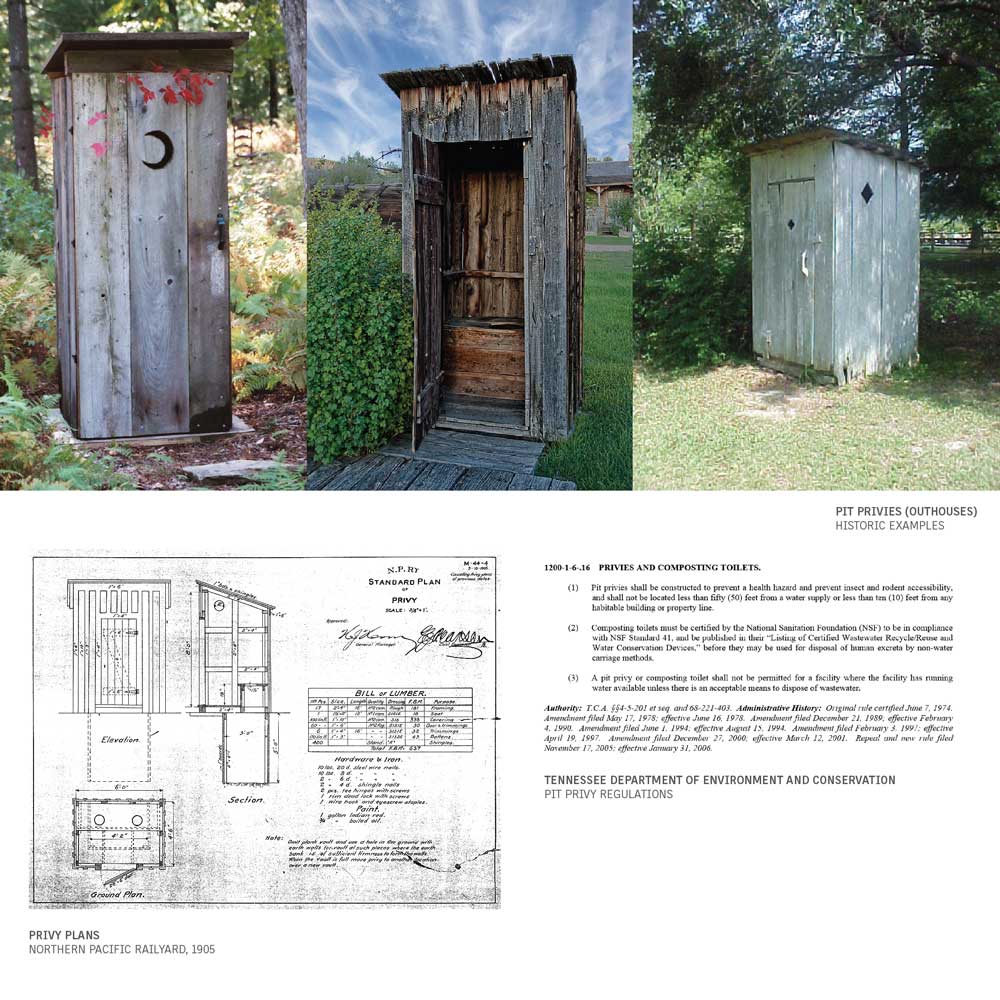
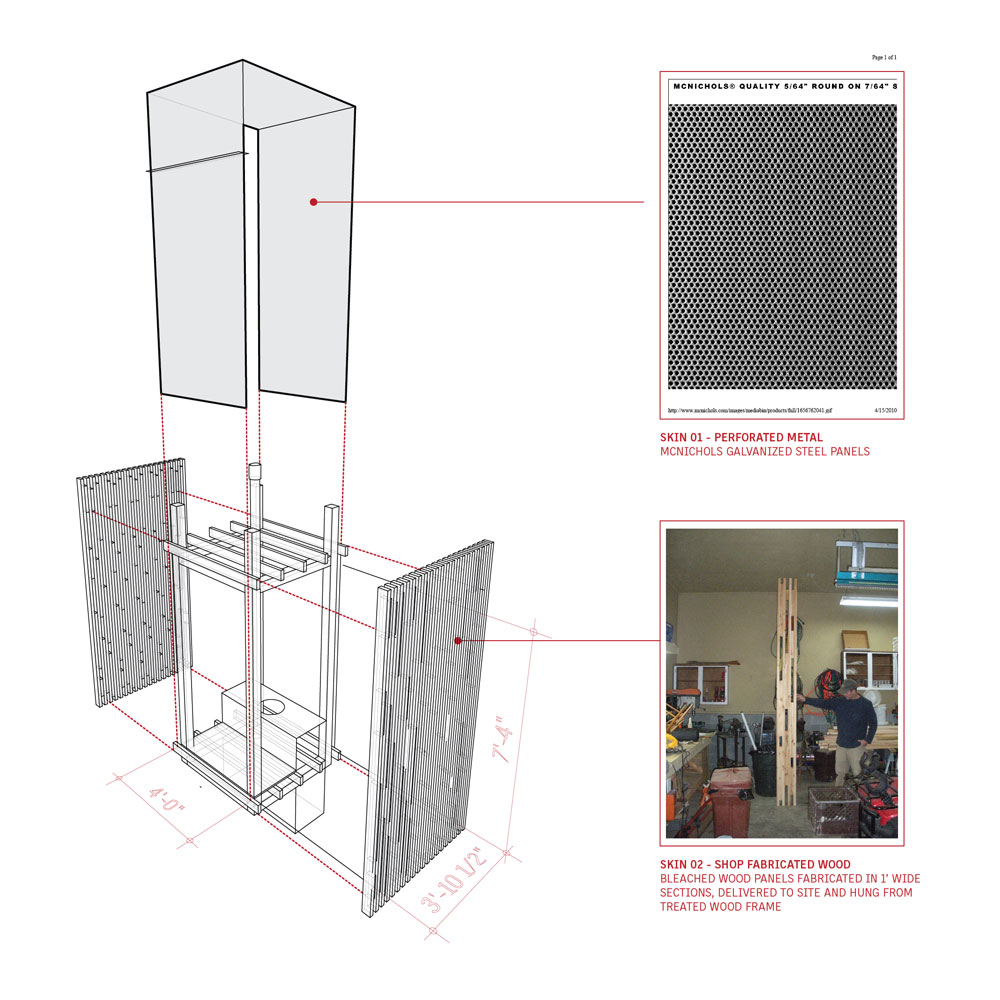
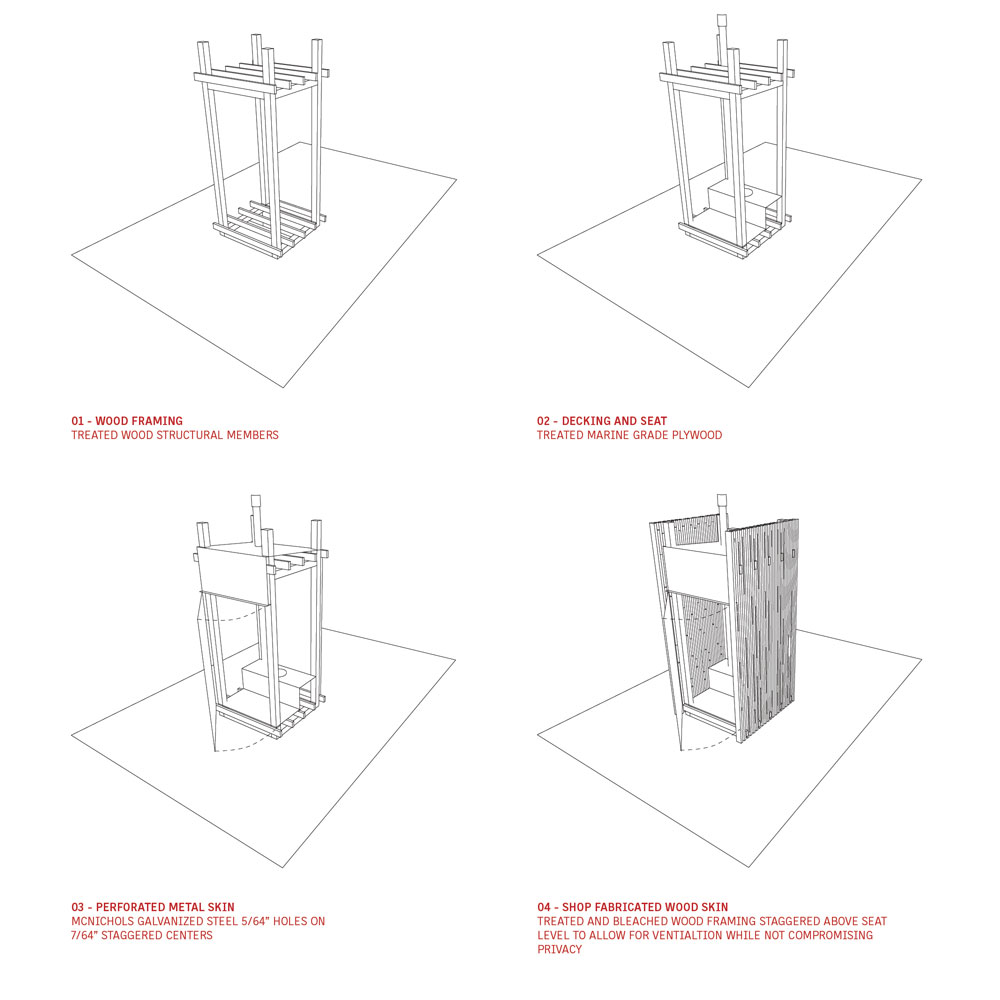
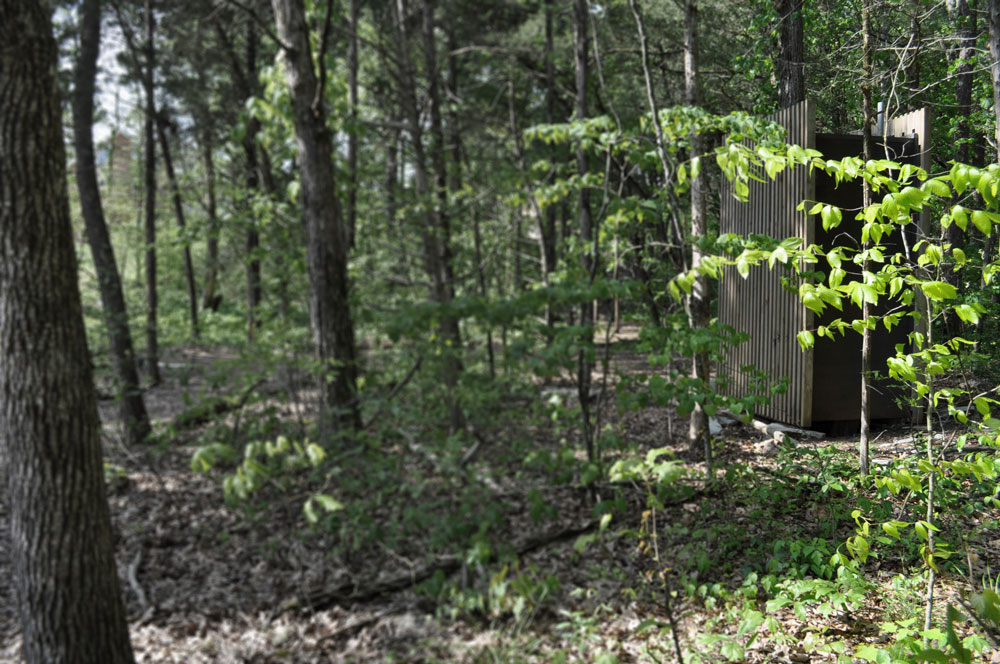
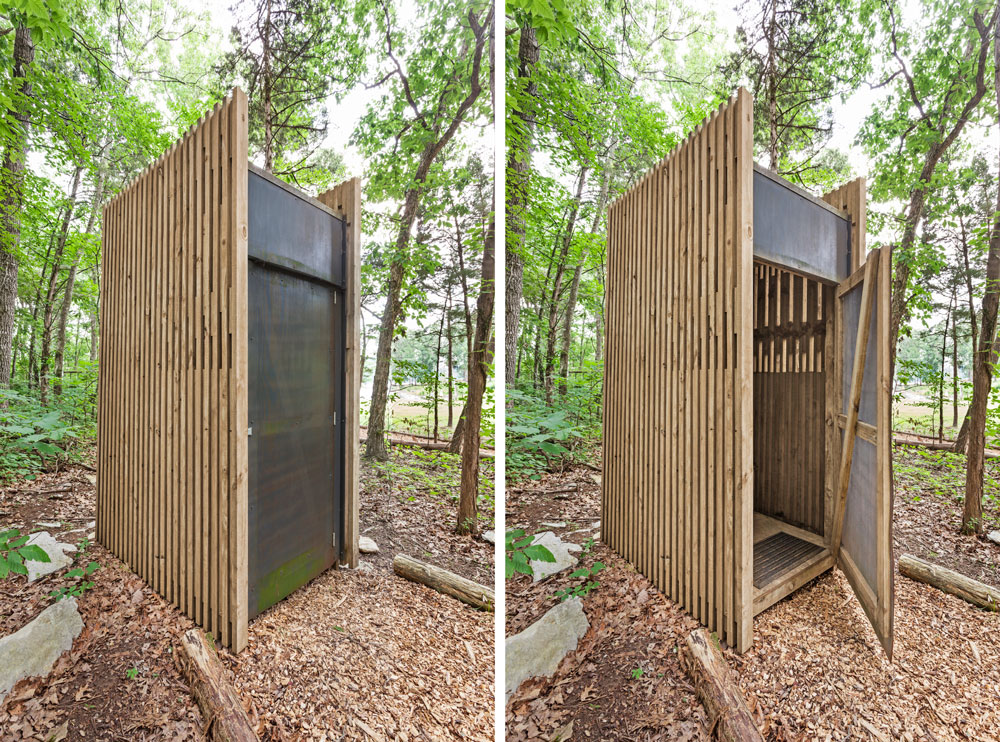
Client:
Suzanne Shelton and Corinne Nicolas
Size:
16 SFCompletion Date:
April 2010Project Team:
Brandon F. Pace, AIA LEED AP
Photo Credits:
Denise Retallack
Recognition:
AIA East Tennessee Honor Citation [2013]