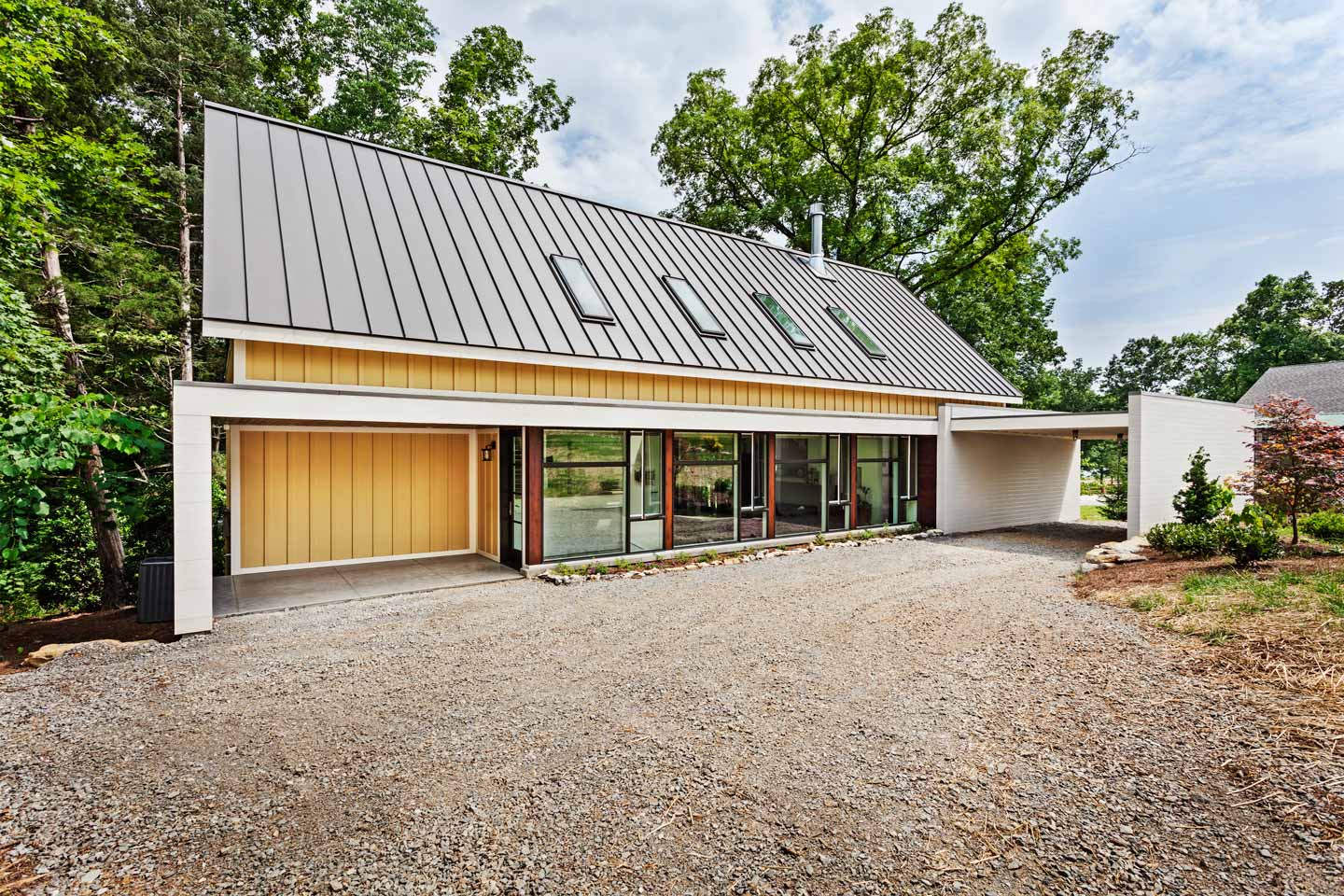
Norris Lake House
The owners commissioned the architect to design a modest home on a rural piece of property with access to Norris Lake. The limited project budget and narrow site led to the decision to design within a compact building footprint. Efficiencies within the plan allowed the project to include 2 bedrooms, 2 ½ baths, and a loft space within just over 1500 square feet of conditioned floor area. While LEED certification was not a requirement, the clients asked that the house be as sustainable as possible within the limited budget. Forgoing expensive systems such as photovoltaic panels, the project team focused on ways to integrate sustainable strategies into the overall design. Insulation values meet or exceed those required by both the International Energy Code and LEED for Homes. The project’s careful siting coupled with the incorporation of operable openings along the building’s northern and southern exposures allow for passive ventilationduring the summer months. The large 9’-0” tall bi-fold doors on the south façade are shaded by a large overhang which defines a screen porch overlooking the Tennessee Wildlife Resources Agency property adjacent to the house. Durable, low maintenance finishes such as standing seam metal roofing, painted fiber cement siding, and polished concrete floors form the material palette for this project and ensure many years of use by the family.
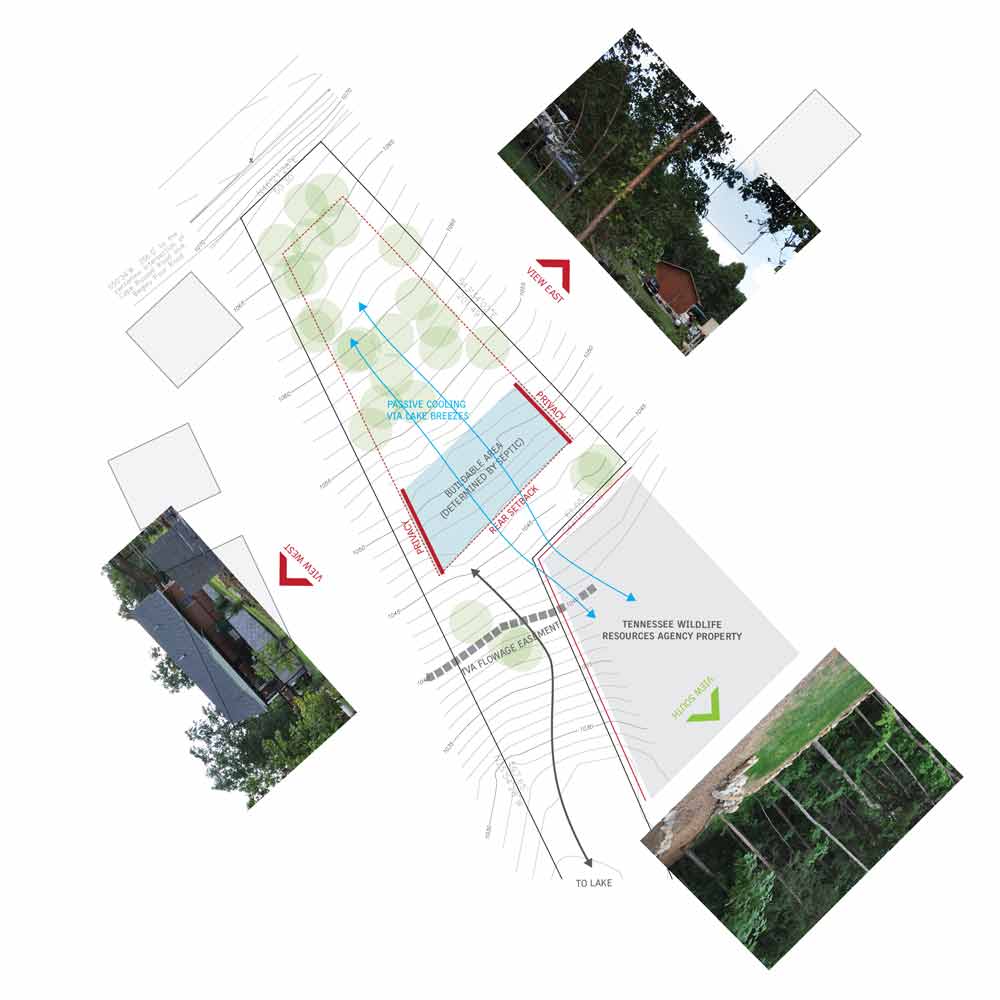
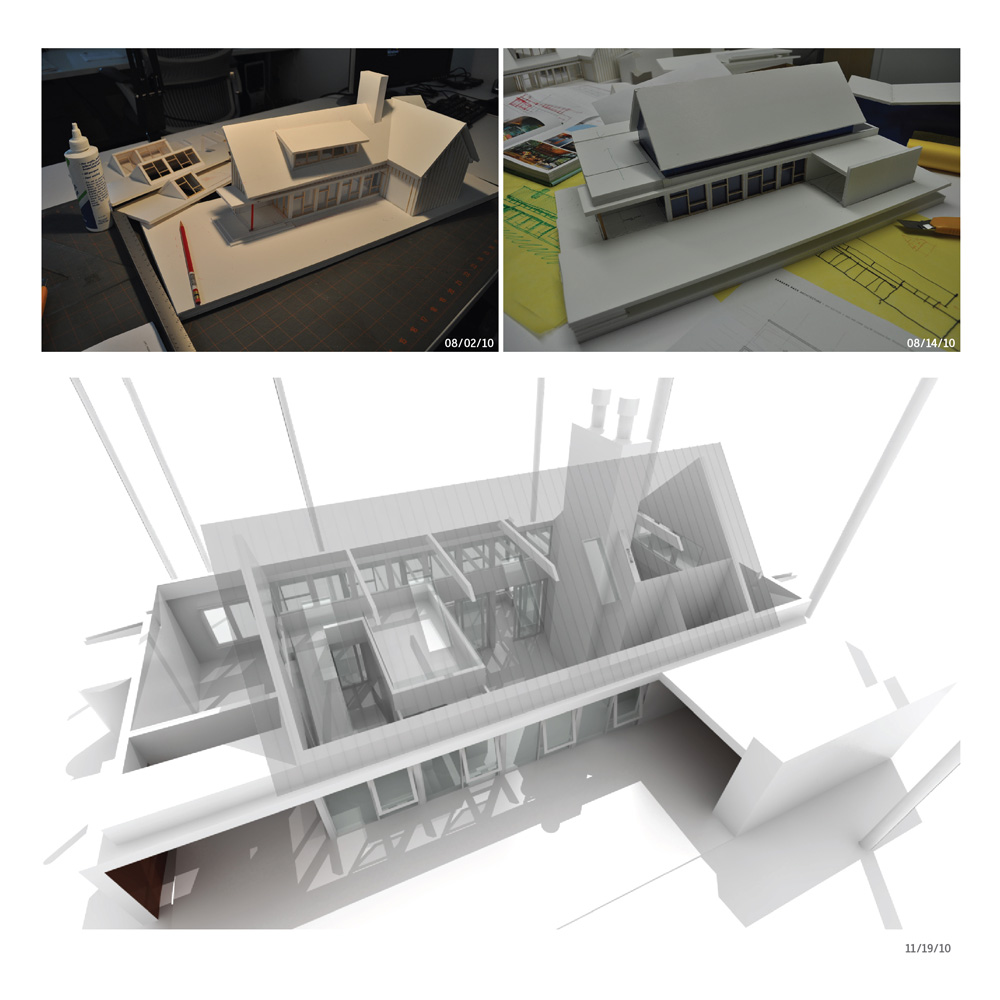
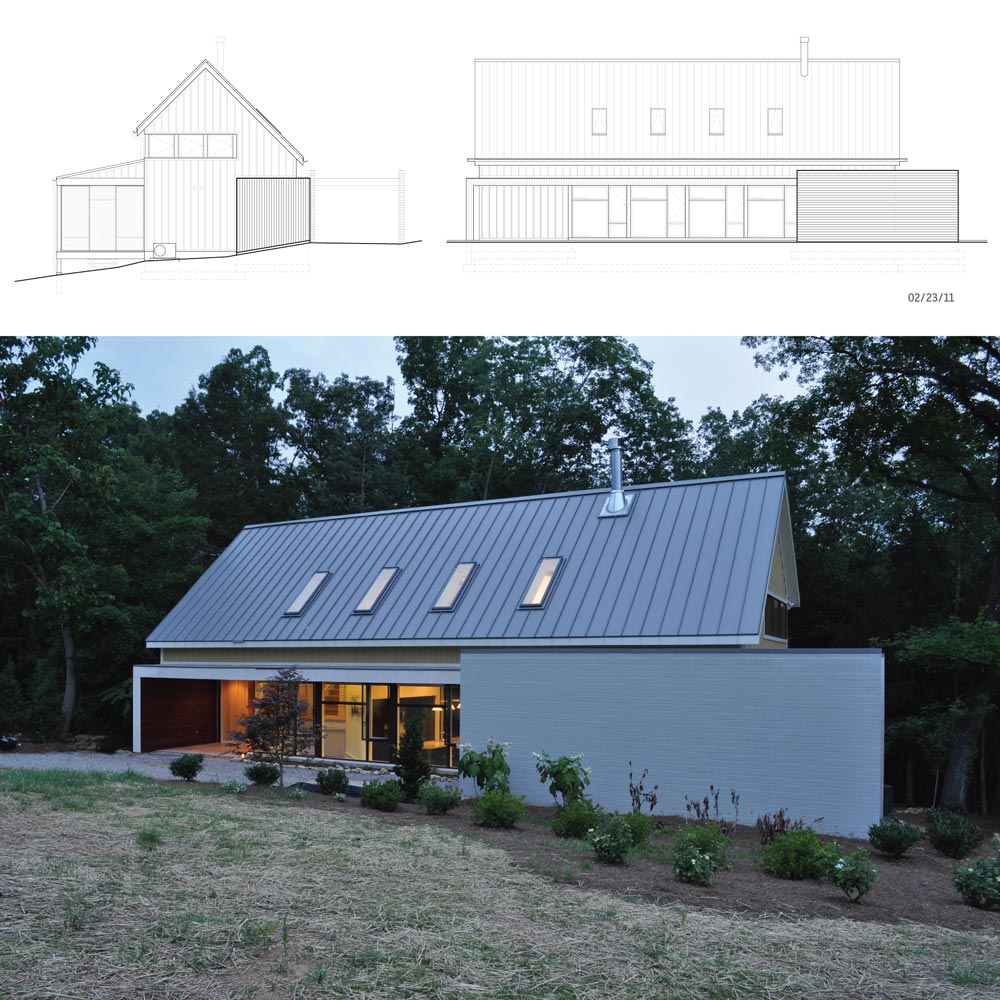
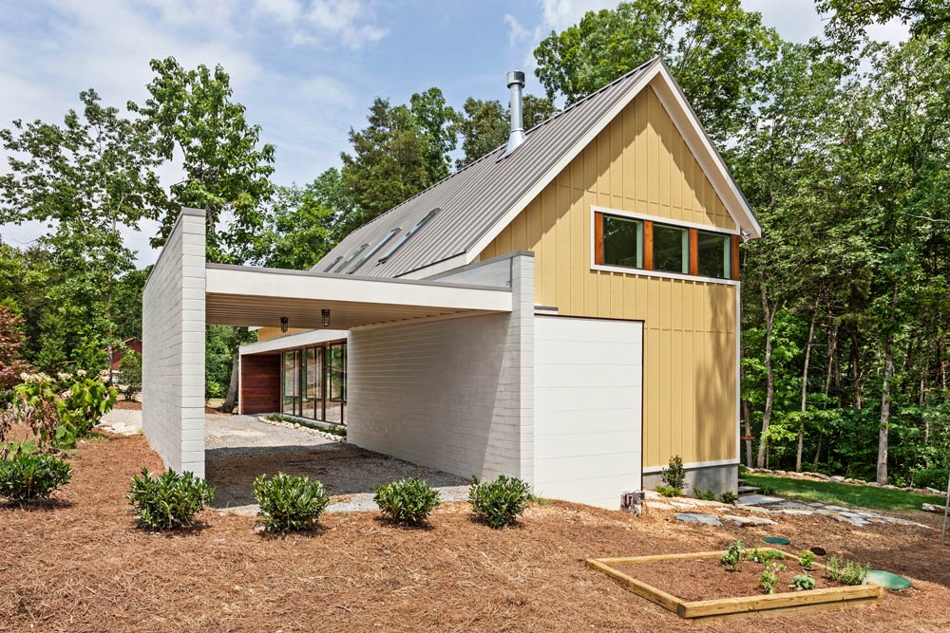
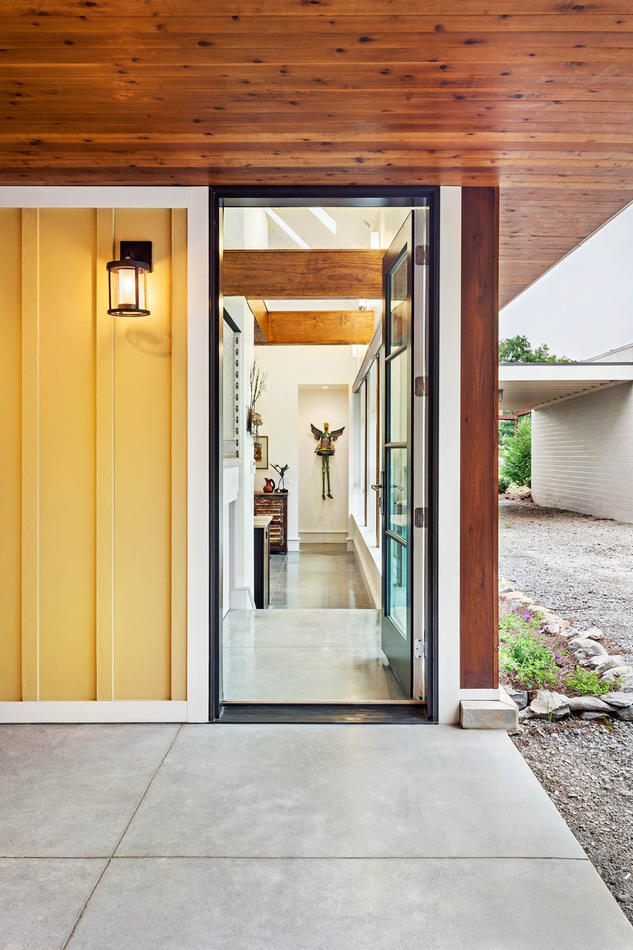
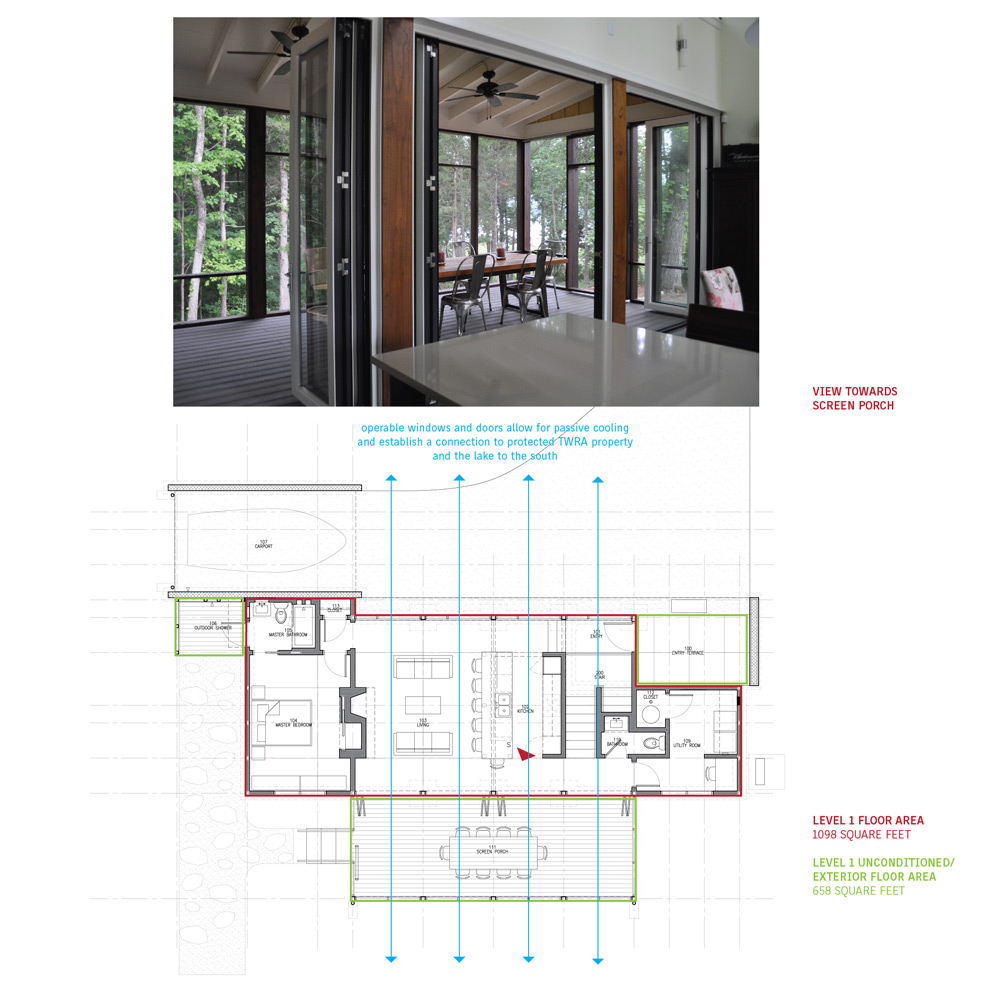
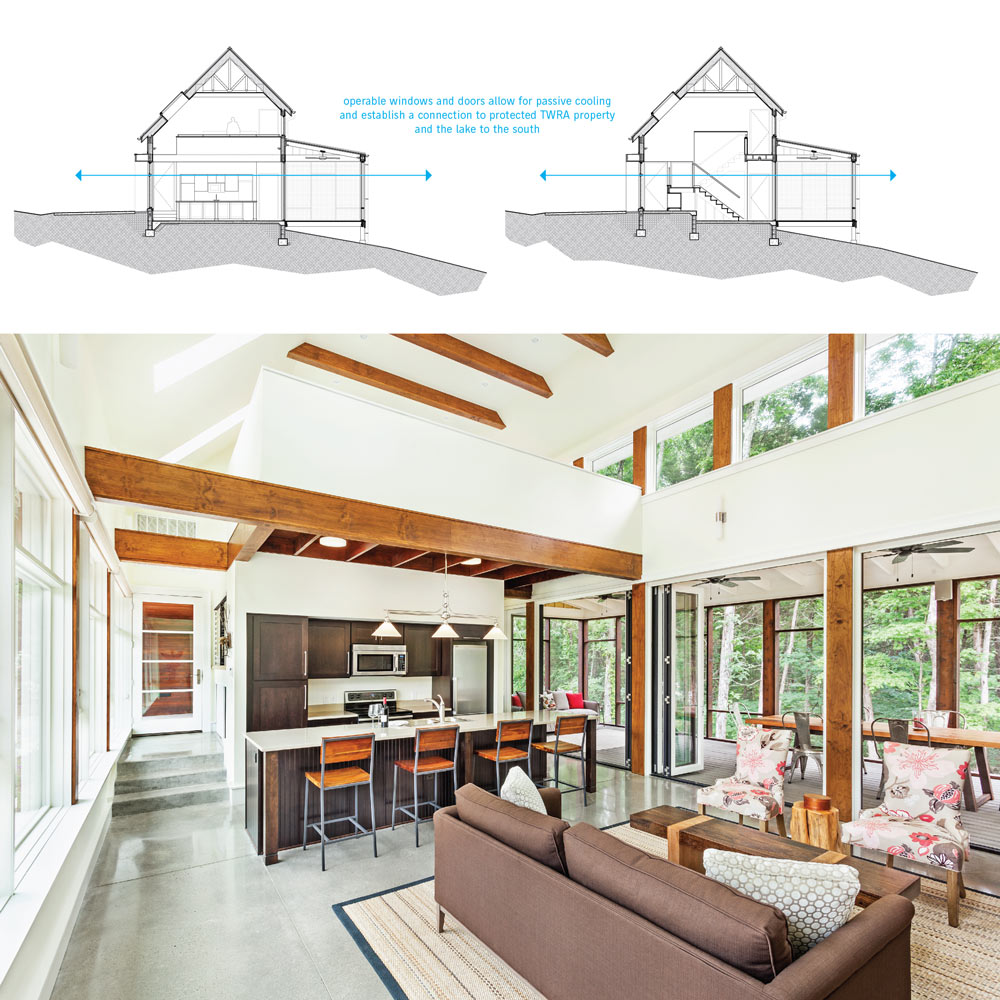
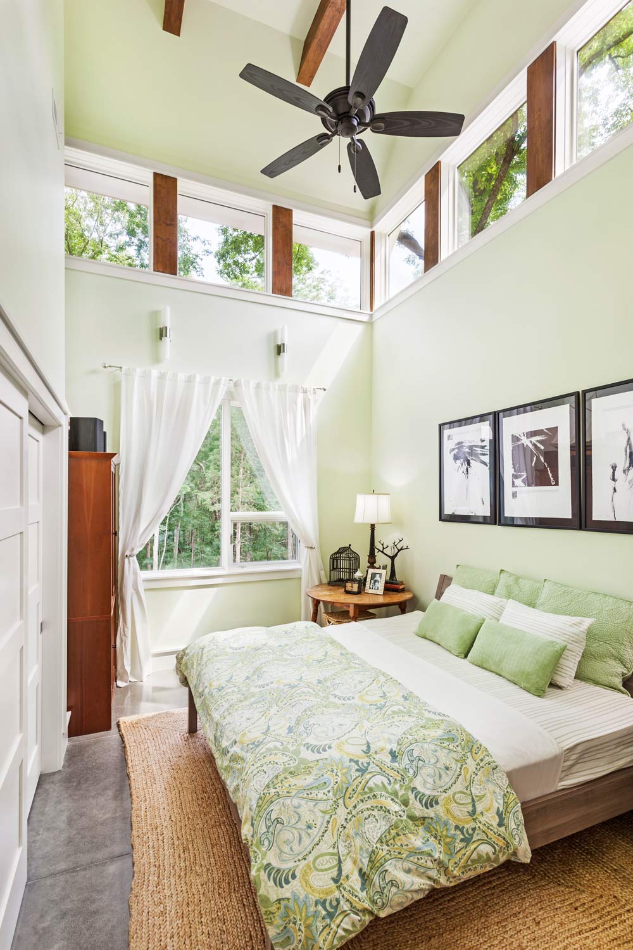
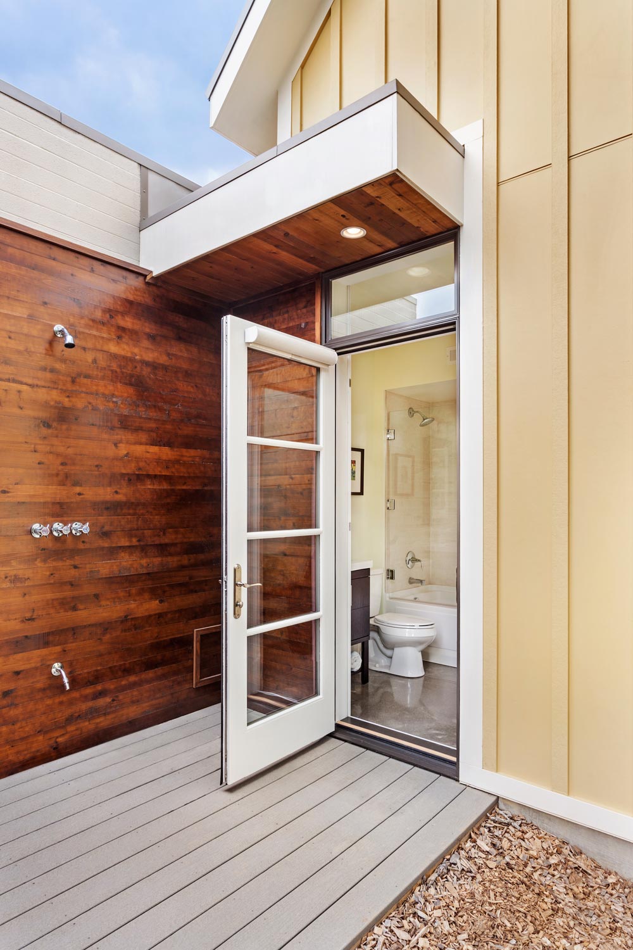
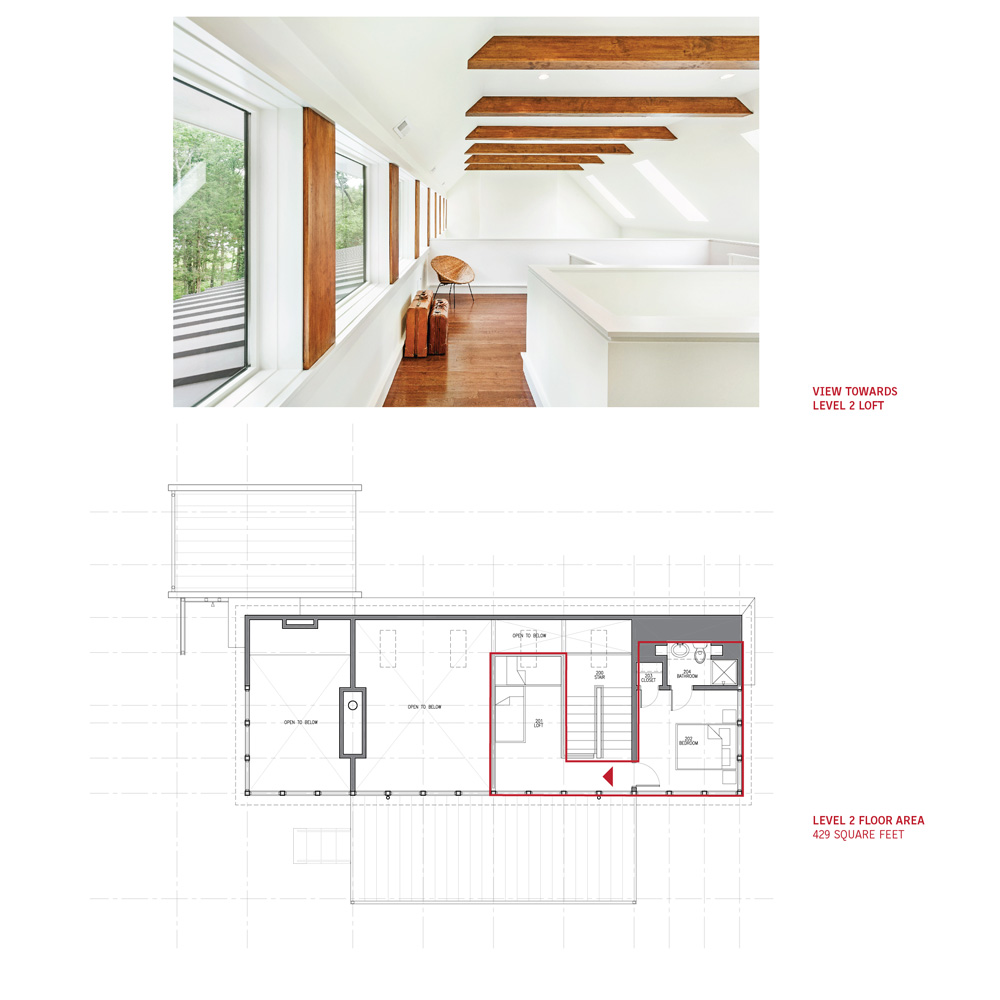
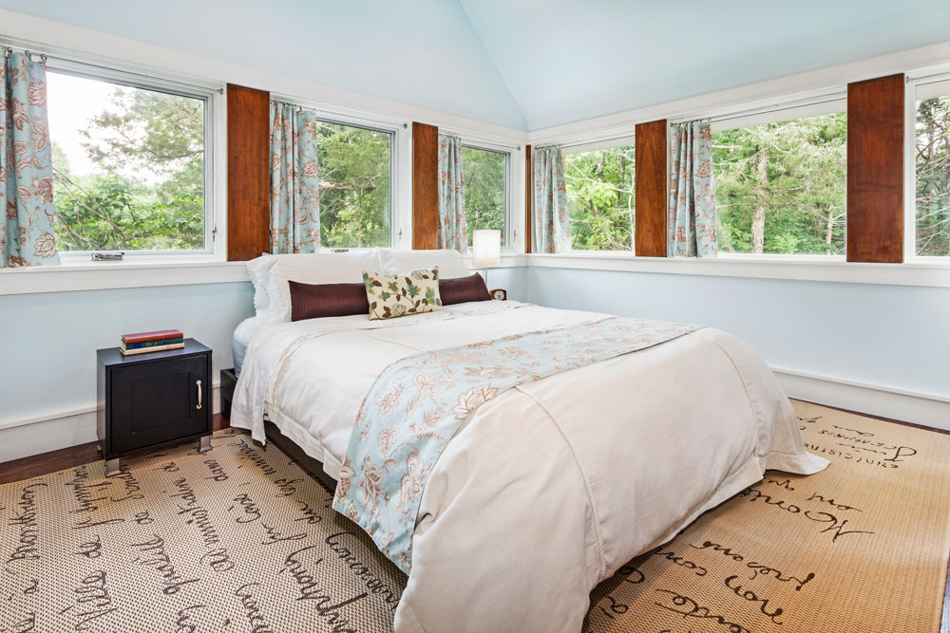
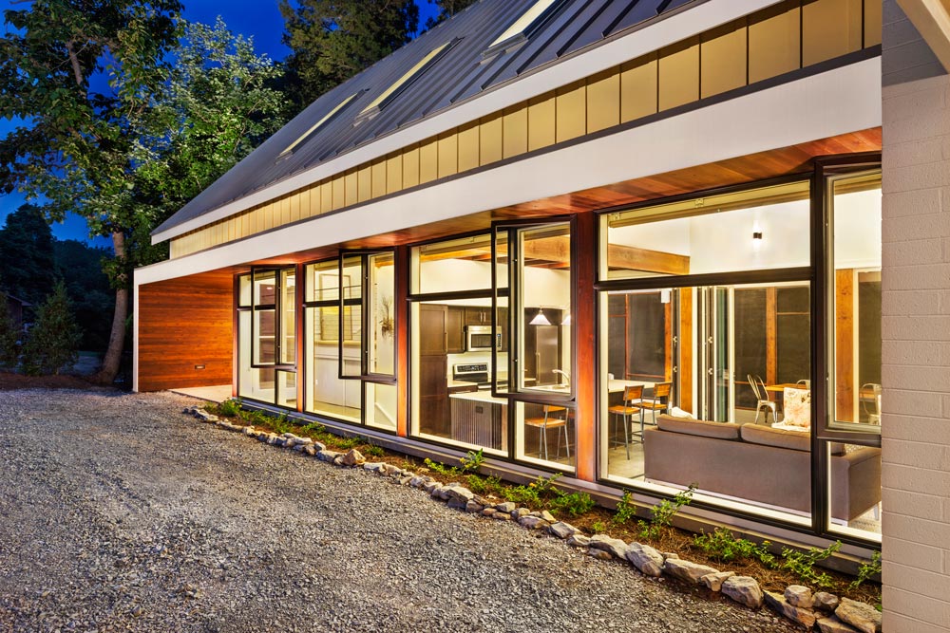
Client:
Suzanne Shelton and Corinne Nicolas
Size:
1527 SFCompletion Date:
June 2012Project Team:
Brandon F. Pace, AIA LEED AP (Principal-in-Charge)
Michael A. Davis, Assoc. AIA LEED AP (Project Architect)
Daniel Luster
Chuck Draper
Photo Credits:
Denise Retallack
(All diagrams and drawings courtesy of Sanders Pace Architecture)
Recognition:
AIA East Tennessee Honor Citation [2015]