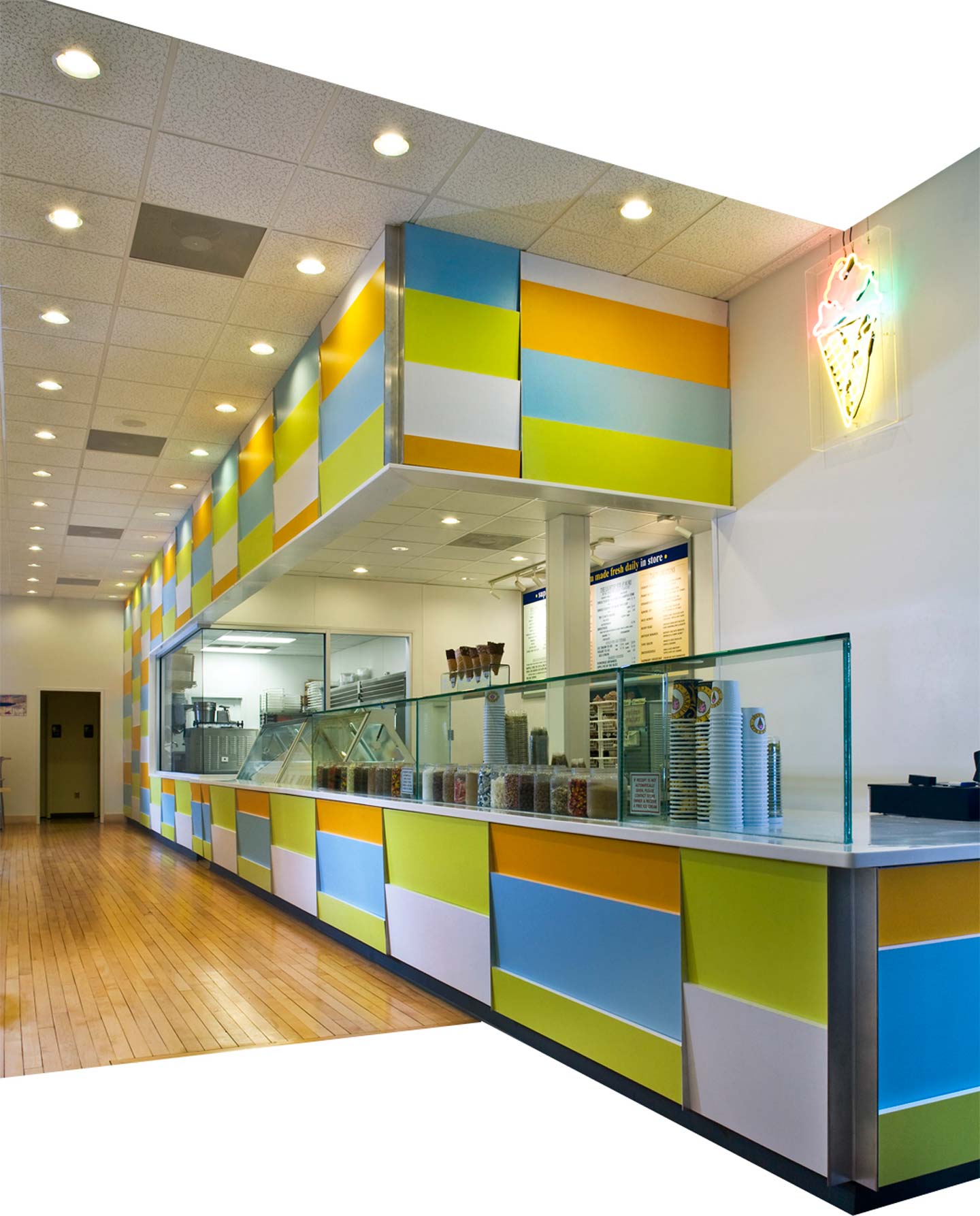
Marble Slab
The architect was contracted to provide design services for a national retail tenant within an already established Historic district. This type of retail tenant has typically only located in suburban settings making this type of space unfit their prototypical project mold. This allowed a design freedom that presented the standard retail layout in a new, more modern and sophisticated way that is appropriate to its unique urban setting and client base.
A concept was developed in which the equipment, production, and retail services zones were contained within a single kiosk-type unit located to one side of the space while the customer area is treated as an open gallery space allowing for temporary art exhibitions typical within this arts district to take place. The “kiosk” unit was then treated as a separate design project within this gallery setting. The fact that product is made on site daily was celebrated by giving customers a view into this production area through panels of butt-glazed panels. The cladding of the kiosk is handled through a series of staggered and layered laminate panels in muted pastel colors complementing the existing corporate identity. These panels are rigorously ordered in such a way that the illusion of a random arrangement is achieved with their layering providing a depth and texture within the space.
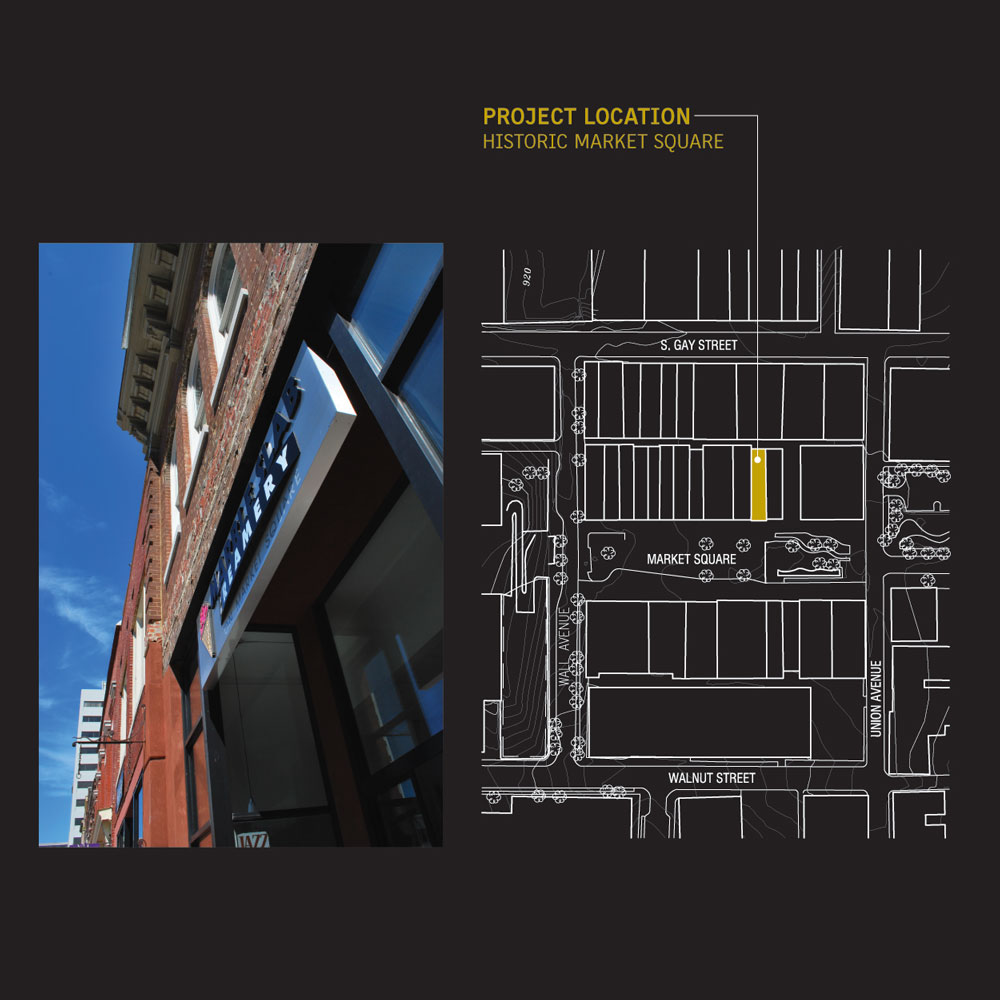
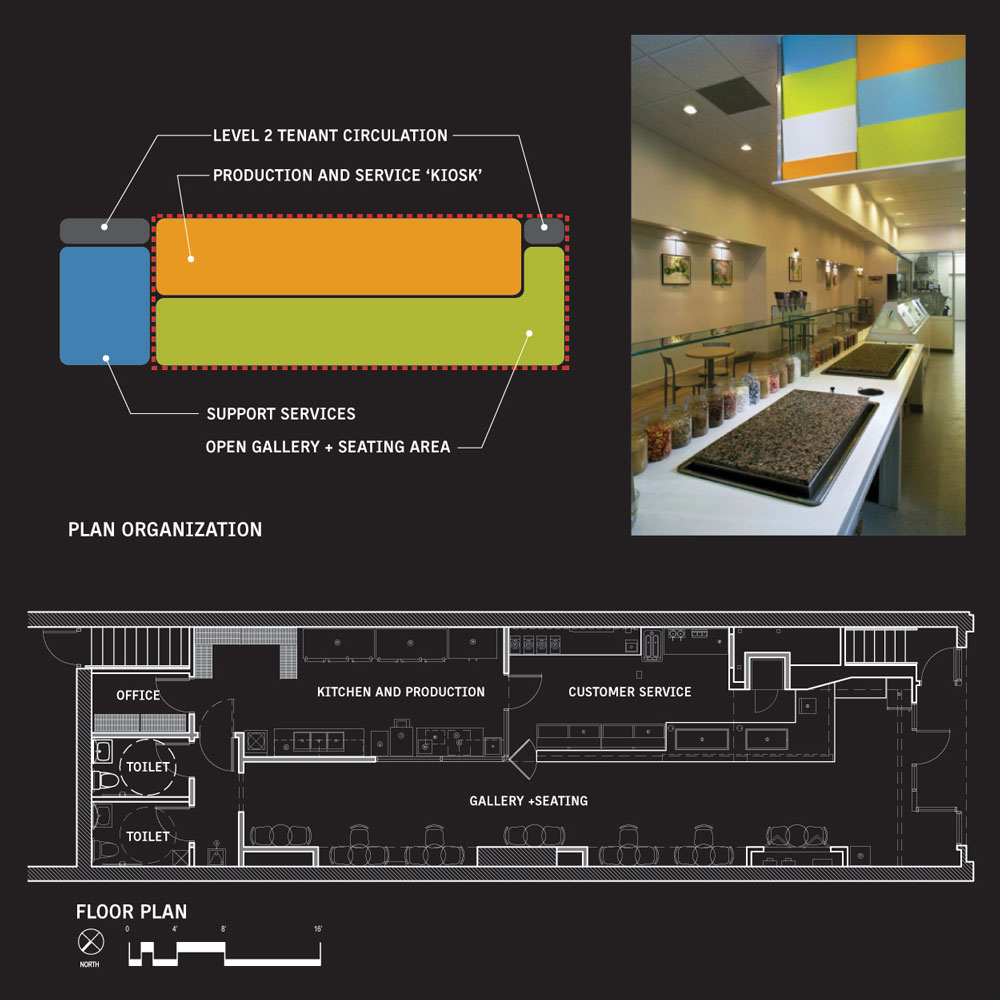
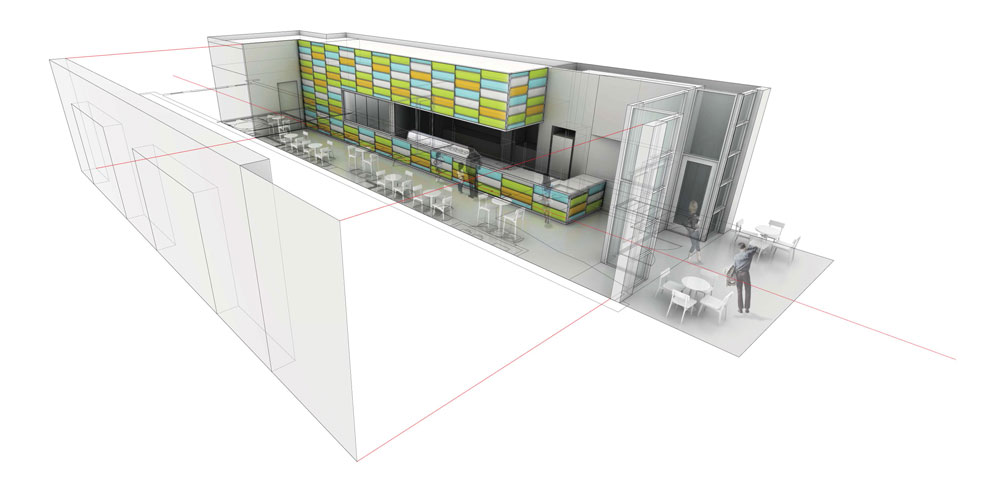
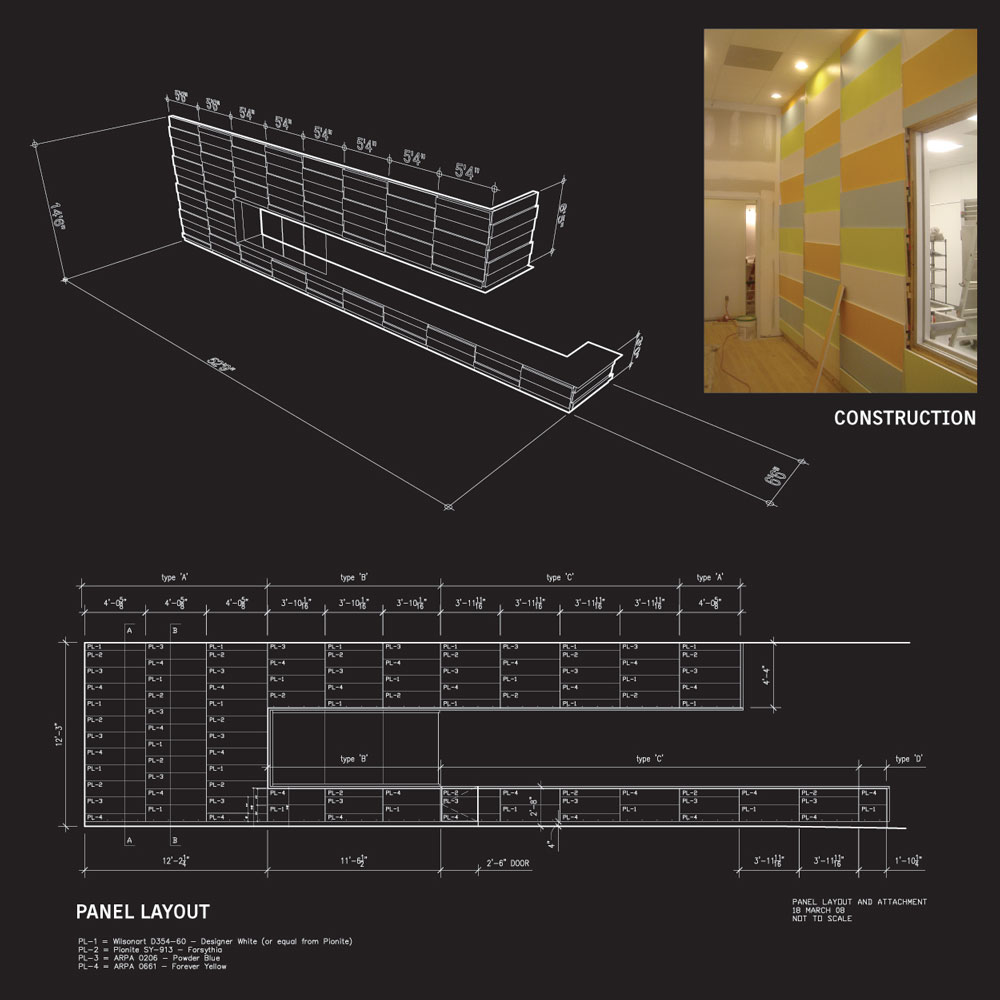
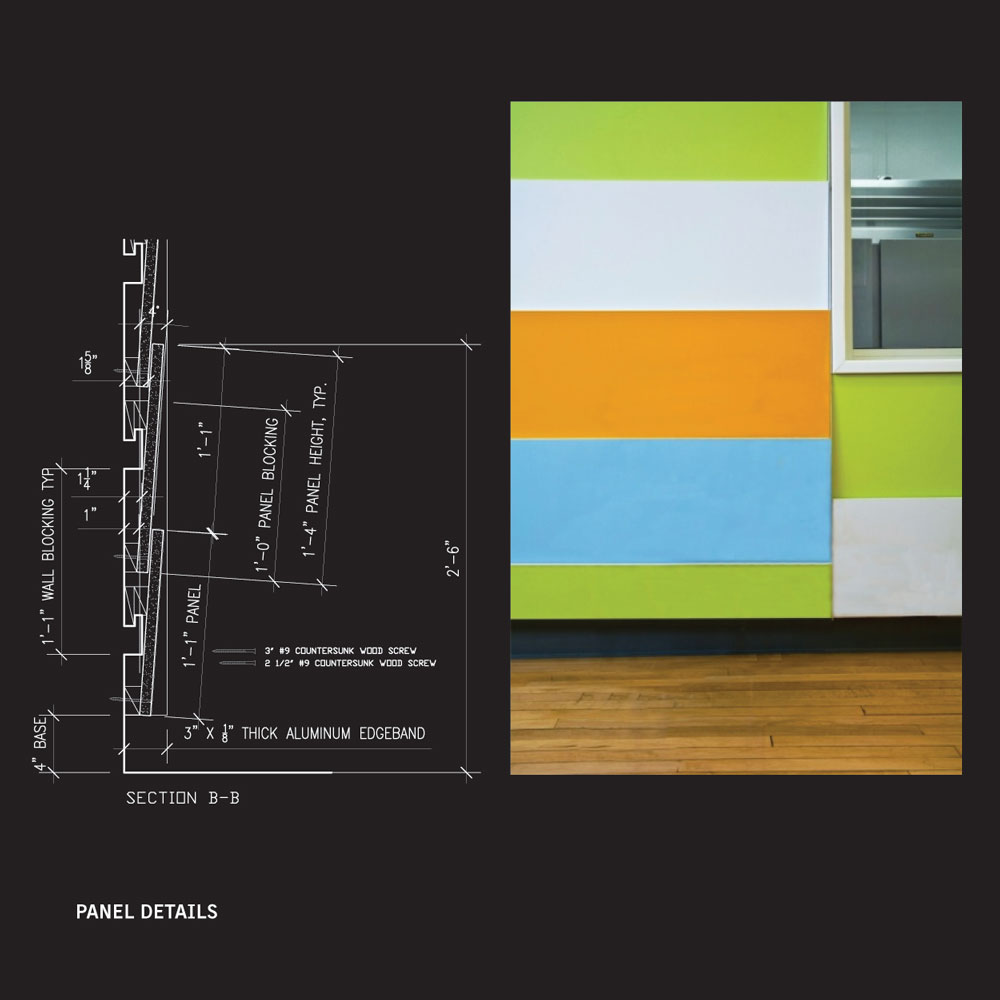
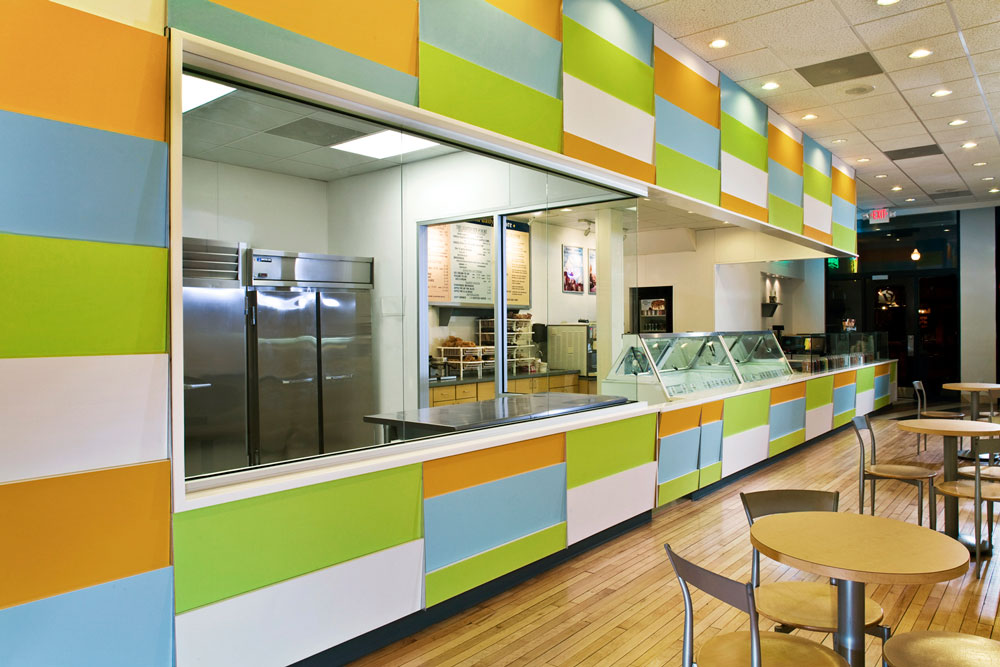
Client:
Allen Grady
Size:
1,480 SFCompletion Date:
Spring 2008Project Team:
John L. Sanders, AIA
Brandon F. Pace, AIA
Tina Ash
Photo Credits:
David Massengill
Recognition:
AIA East Tennessee Award of Merit [2008]