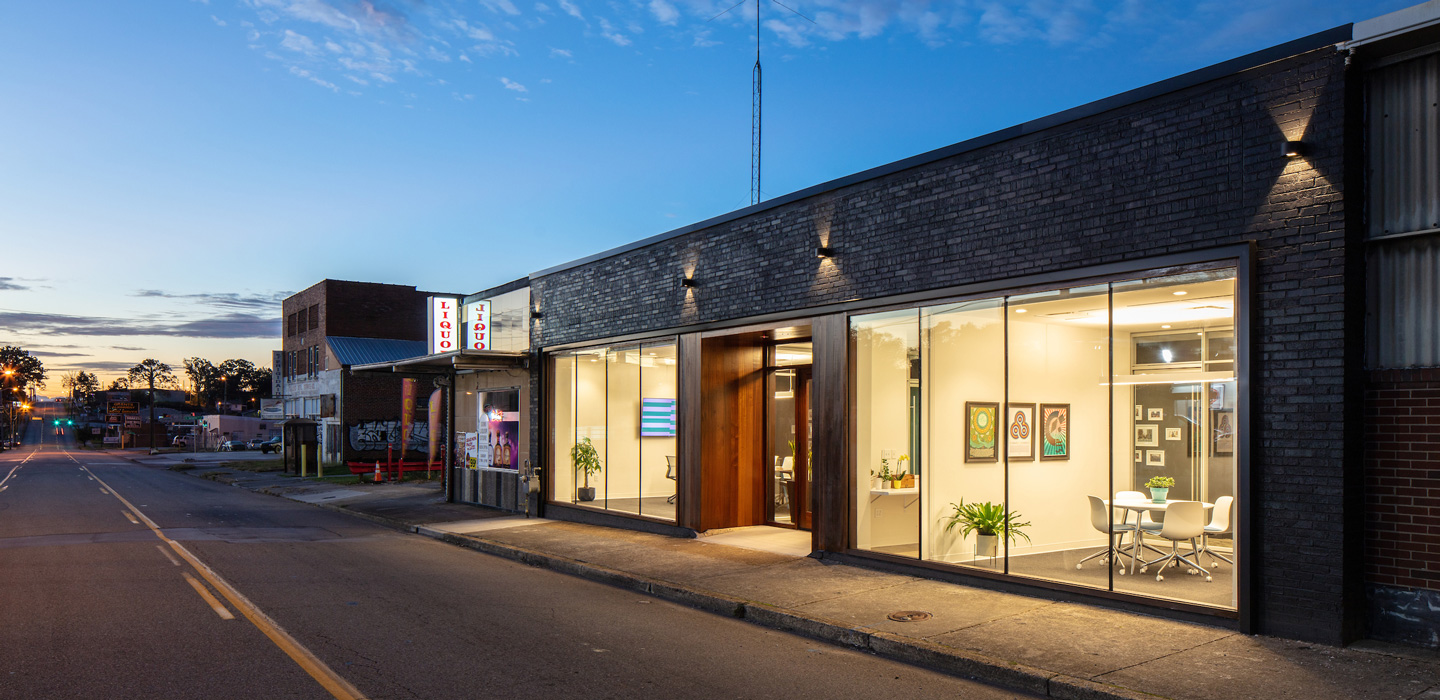
Loch & Key Productions
Located in the Oakwood neighborhood in Knoxville, Tennessee, the building was originally constructed in the 1920’s and for many years was home of a local roofing contractor. The building was since purchased by a local video production company for use as office, production, and equipment storage space. While serving the needs of the roofing company, the small office space and large warehouse space provided a unique challenge to the design team. Transparency and natural light into the building was limited to one exposed street edge and compounded by the narrow site and zero lot line conditions. The existing storefront openings were enlarged by lowering the entire knee wall down to the existing finish floor level to maximize the amount of daylight. Additional natural light was introduced deeper into the building by new skylights within the main open work space and glass doors were used on all offices to provide natural light to all workspaces. The design aimed to retain the existing character of the building and celebrate original structural elements such as the heavy timber roof structure and wood ceiling joists.
The program spaces were divided into three main groups; with the public meeting spaces at the front edge of the building, the main work/production spaces centralized around an open collaboration area and the production gear warehouse located at the rear of the building accessed from the alley. A core datum separates the public and main work areas that is wrapped in sound absorptive felt.
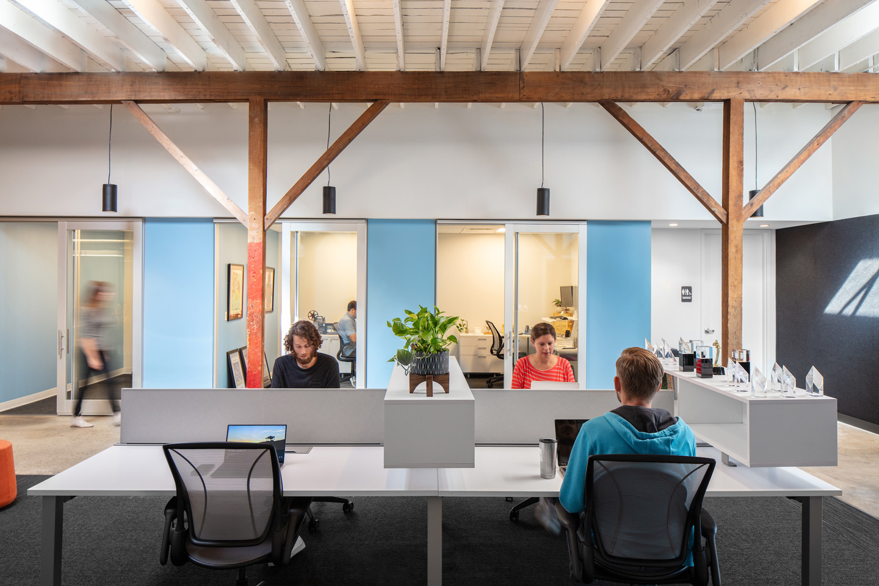
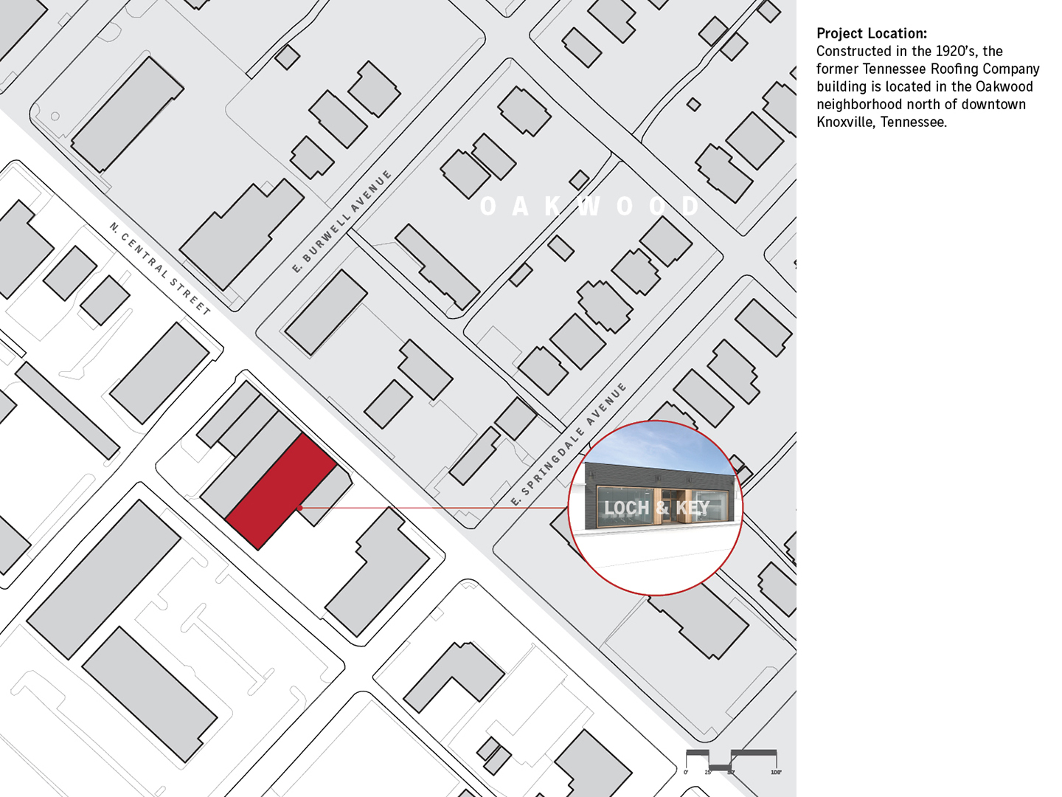

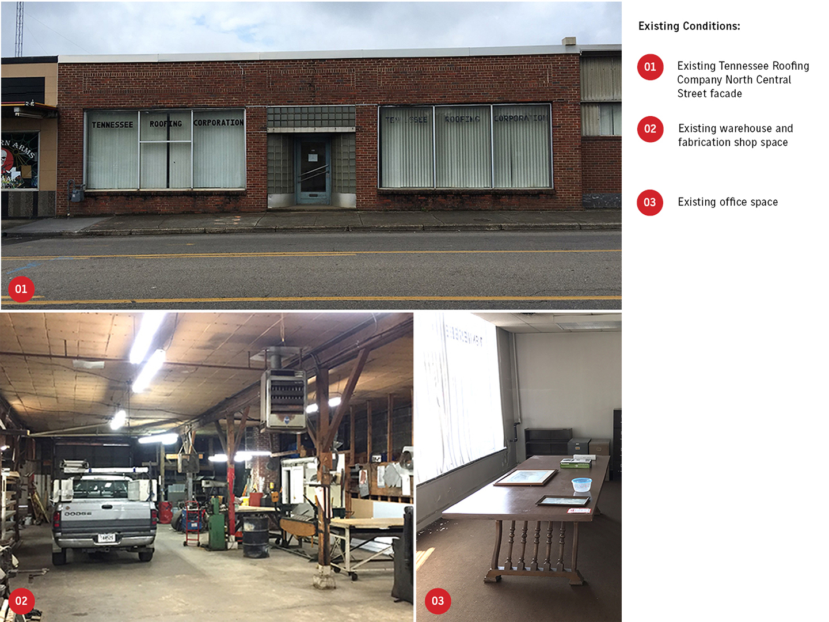
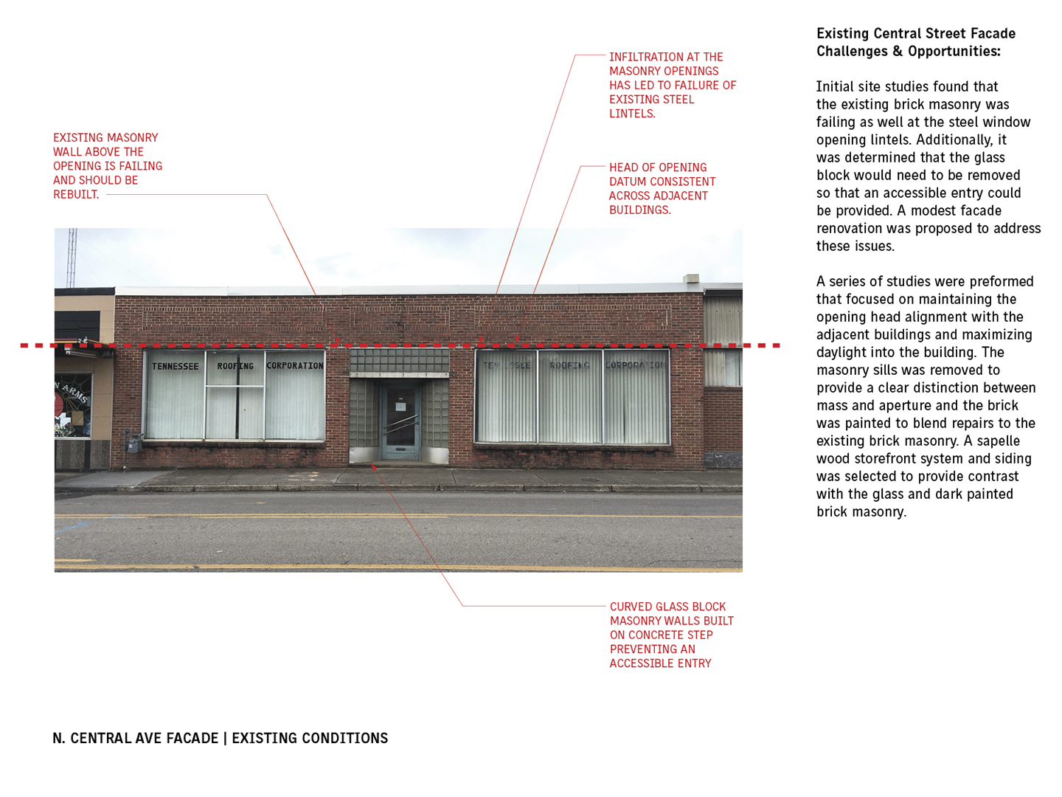
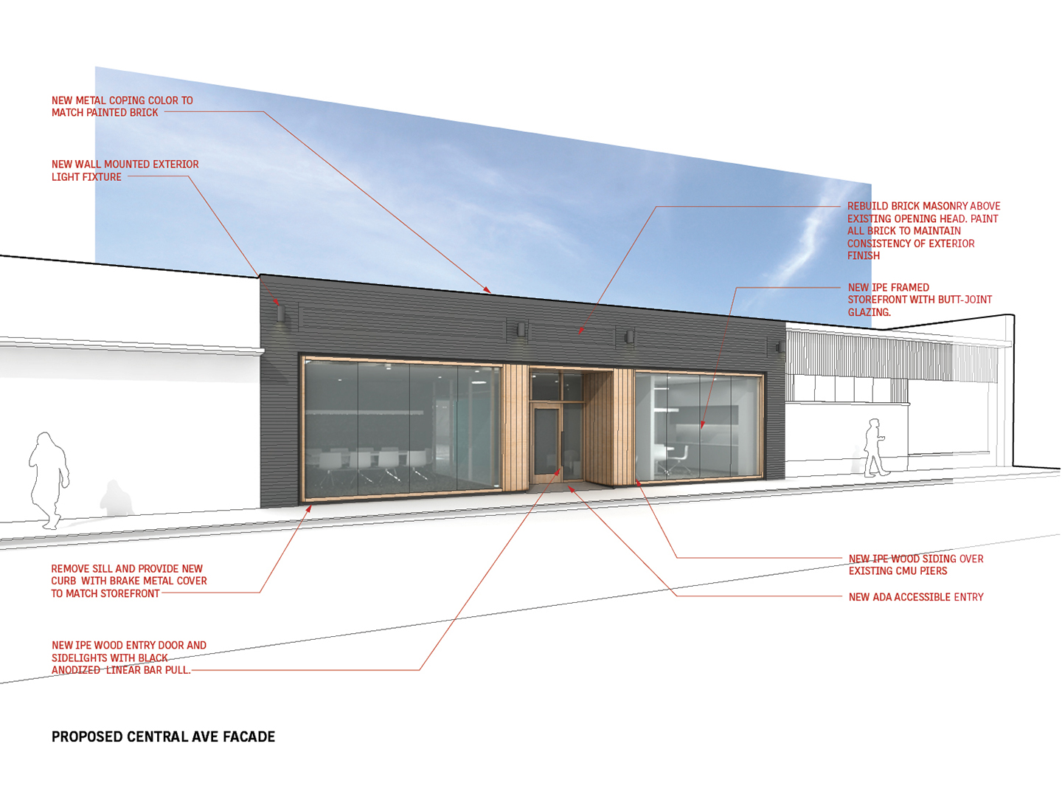
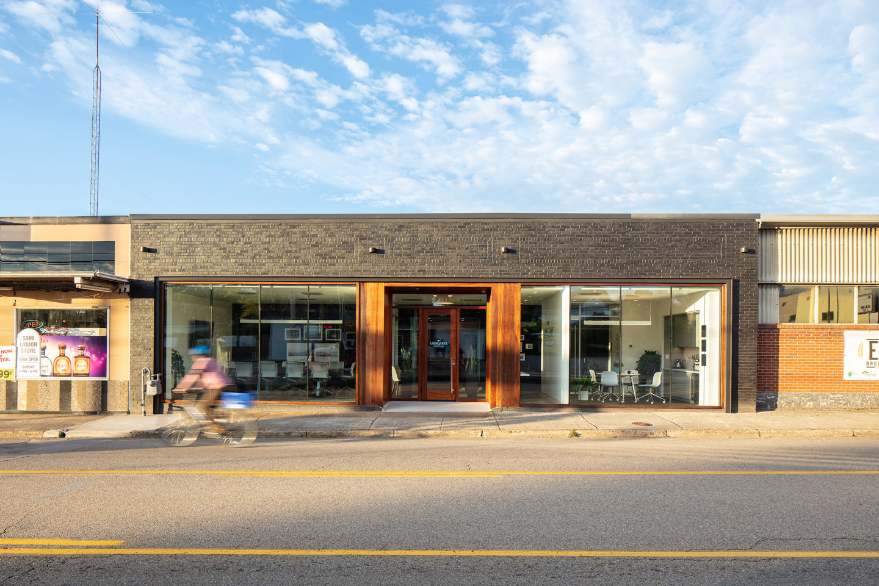
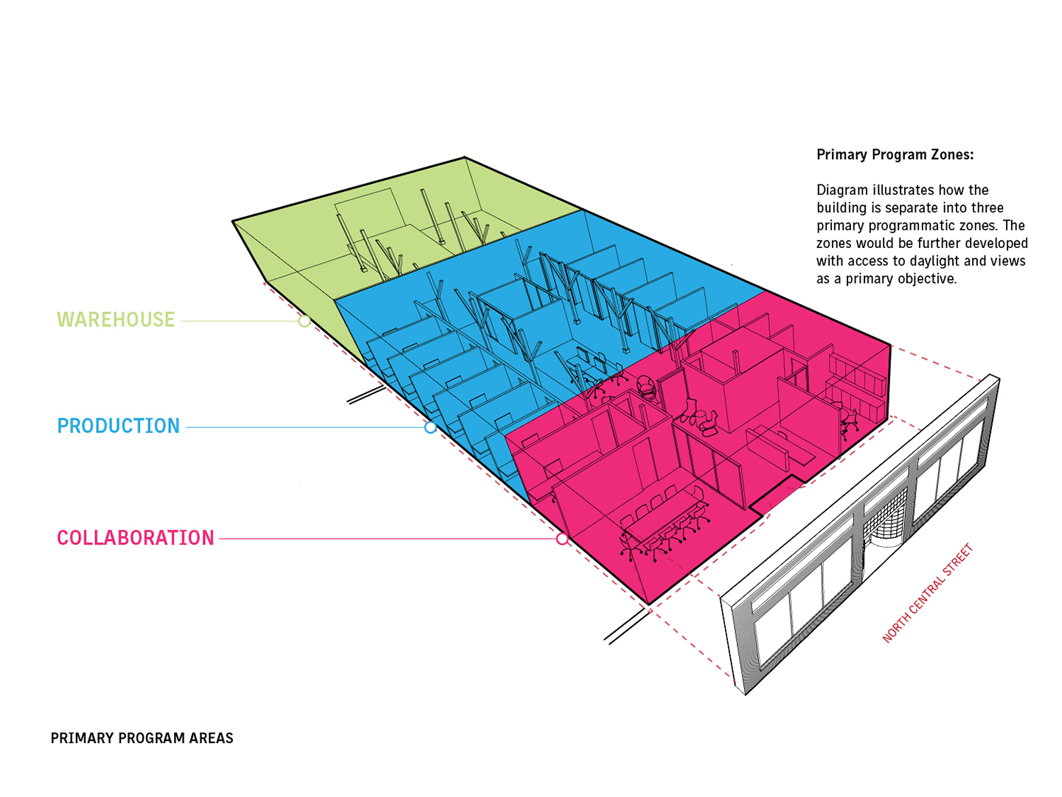
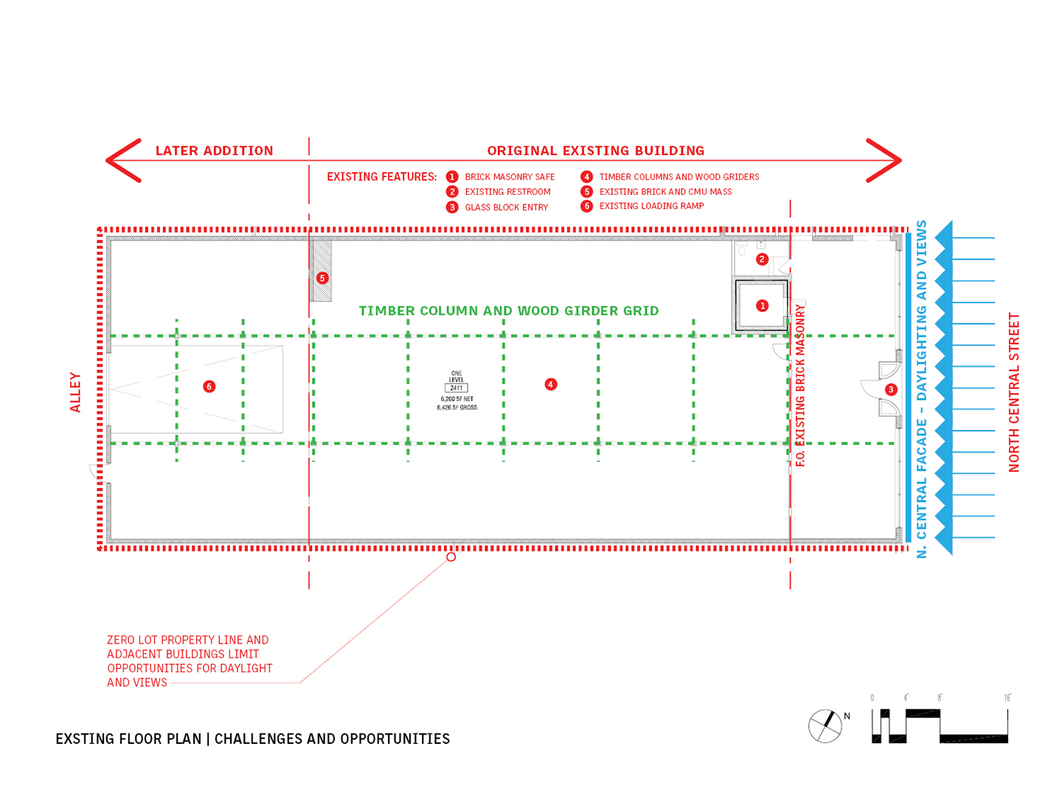
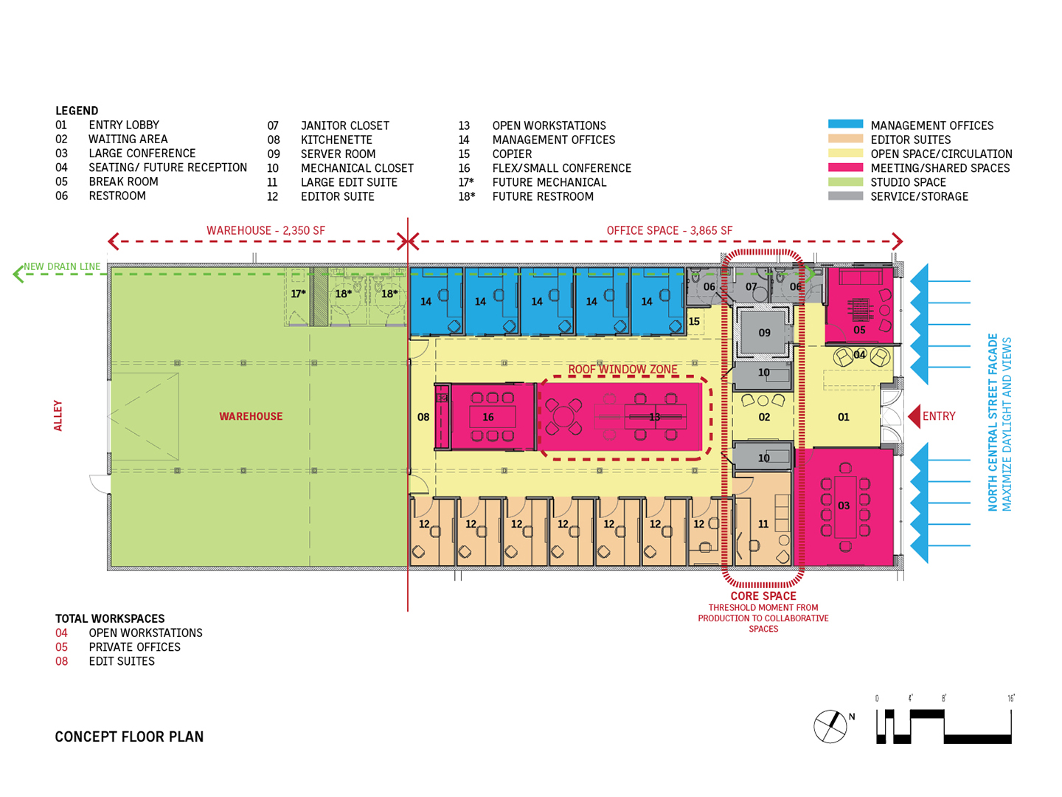
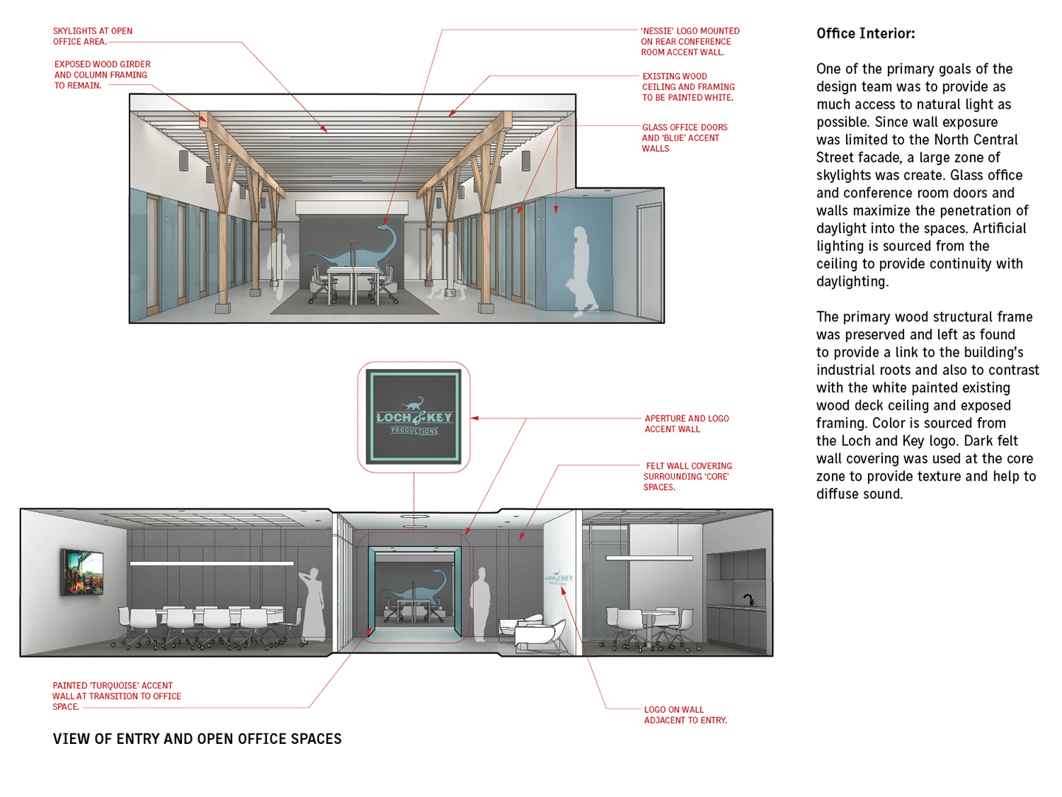
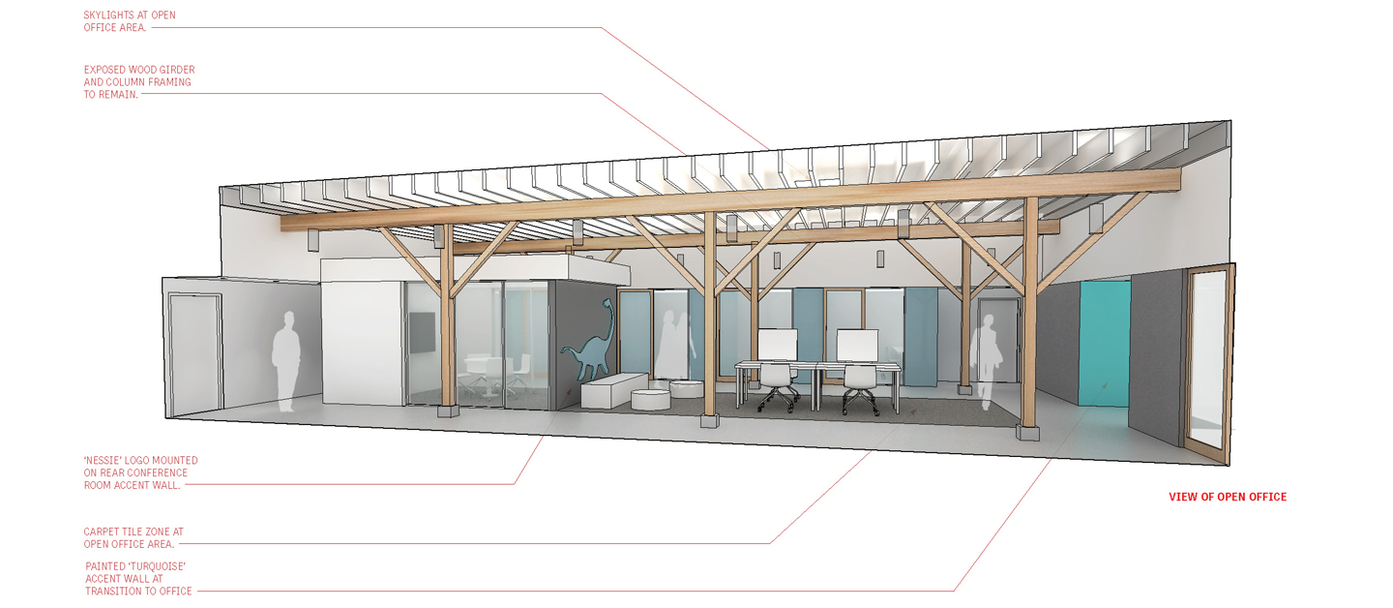
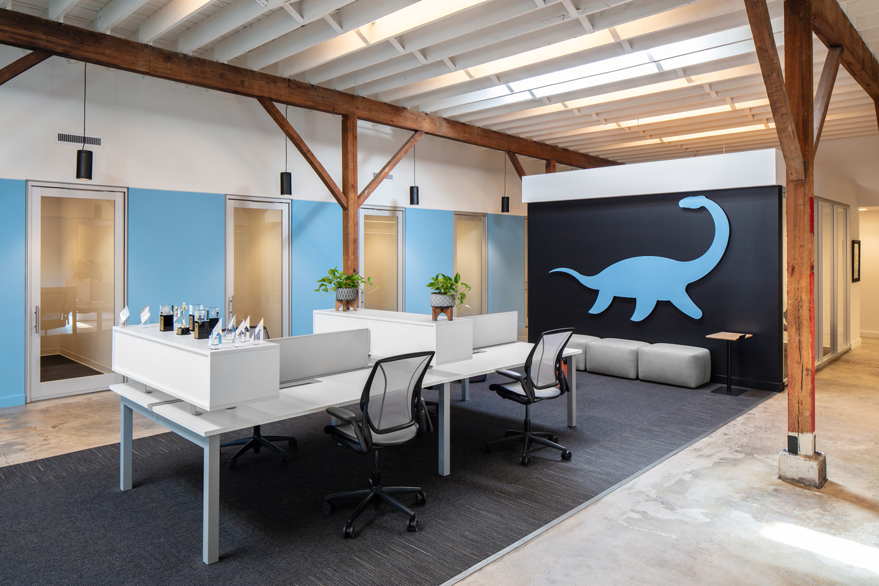
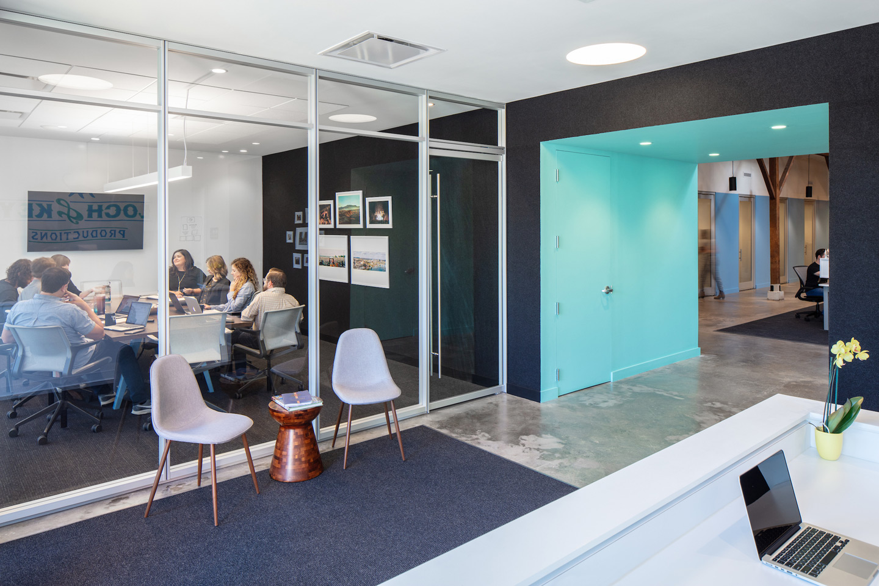
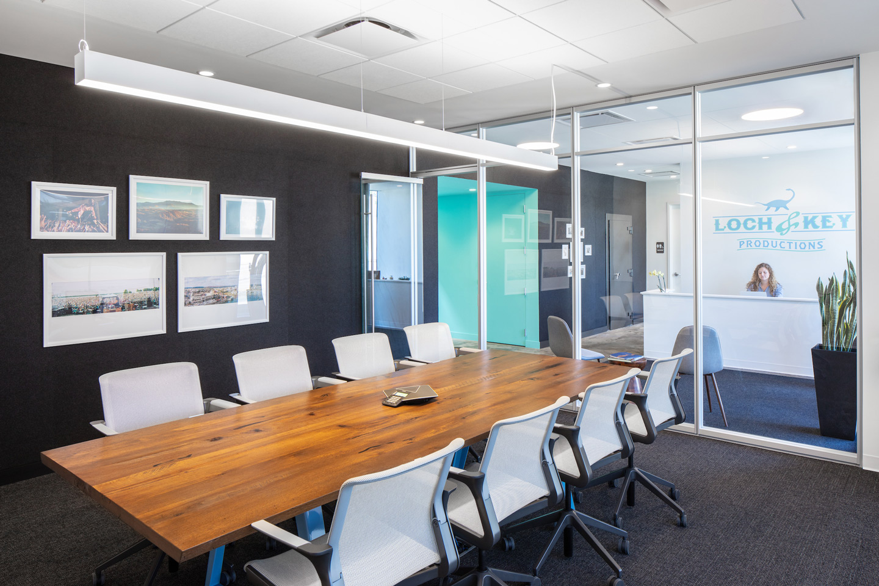
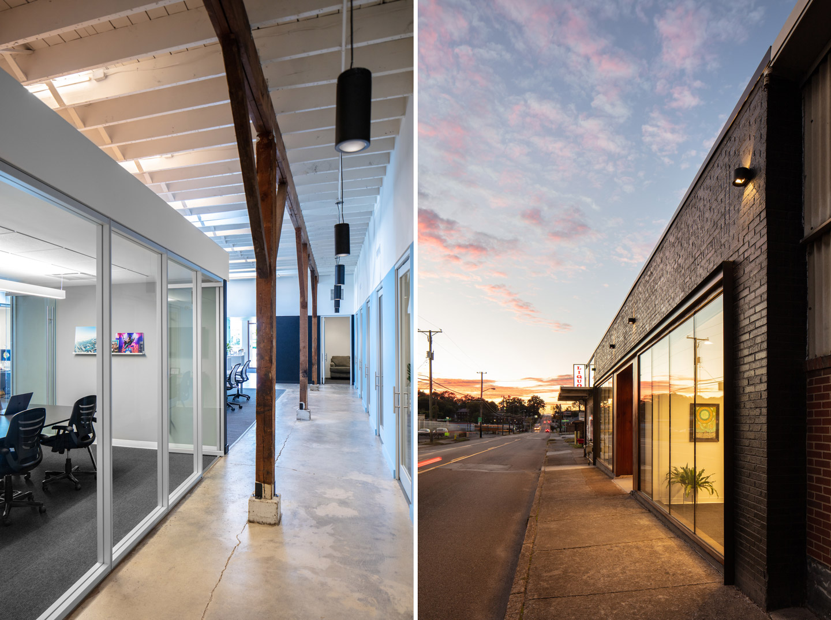
Client:
Loch & Key Productions
Size:
6,170 Square FeetCost:
$80/SFCompletion Date:
Winter 2018Project Team:
John L. Sanders, FAIA LEED AP (Principal in Charge)
Daniel A. Jones, AIA
Justin Hare, Assoc. AIA
Photo Credits:
Sanders Pace Architecture
Recognition:
AIA East Tennessee Honor Citation 2019