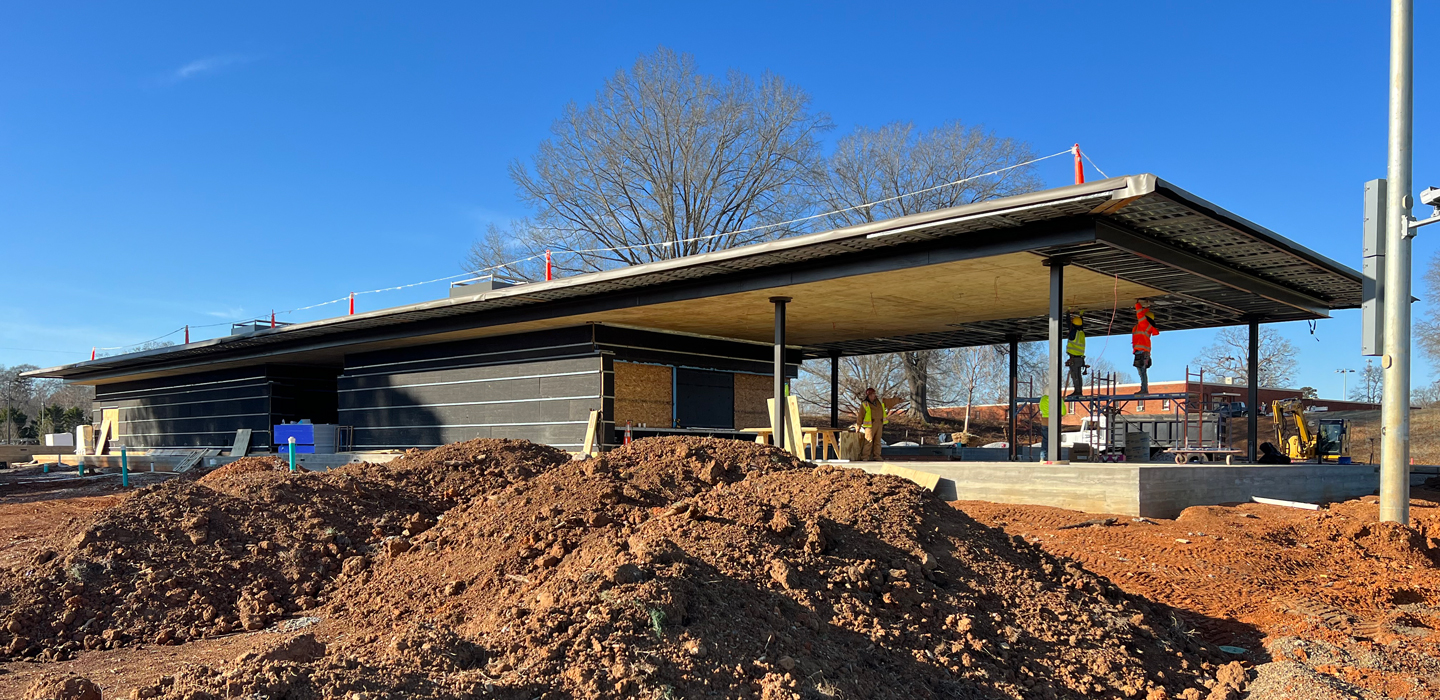
Lakeshore Park Phase II*
Lakeshore Park is a 185-acre park located along the Tennessee River with expansive views of the Smoky Mountains. Formerly the site of a state-owned mental health institute, the land was acquired by Lakeshore Park Conservancy and repurposed as a public park in 1996. Nelson Byrd Woltz was hired to develop an update to the Landscape Master Plan, the first phase included a new Overlook Plaza and Esplanade with views of the Tennessee River and the Great Smoky Mountains beyond. The second phase of the project includes the relocation of athletic facilities and sports fields, the creation of new gathering facilities including a new nature playscape, and site infrastructure to support increased use. This phase also includes the construction of three new structures. Sanders Pace Architecture was selected to join the team to provide design services for a new Fieldhouse, Garden Pavilion, and Shade Structure at the new nature playscape.
Construction on Phase 2 of the project began in 2022 and is scheduled for completion in 2024.
*Project designed in collaboration with Nelson Byrd Woltz Landscape Architects.
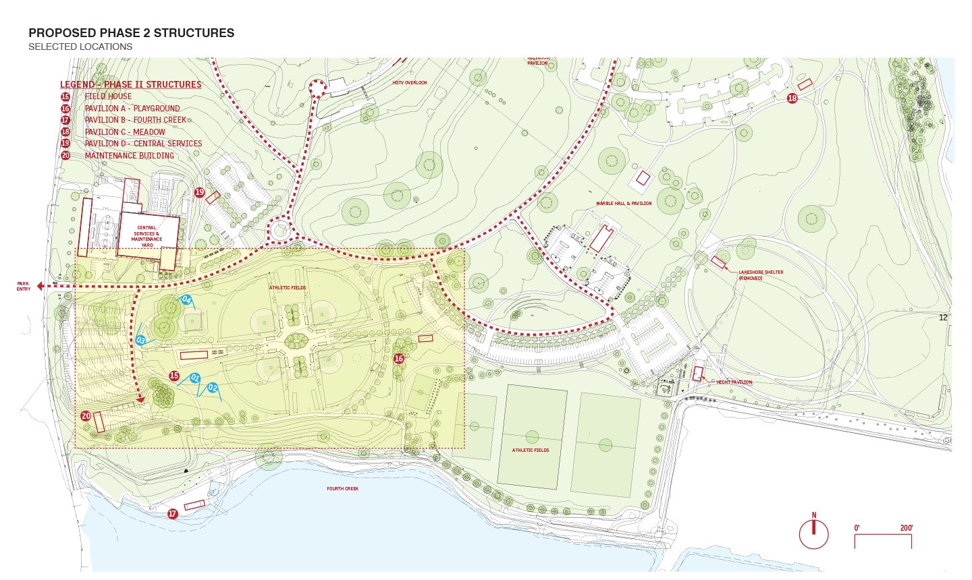
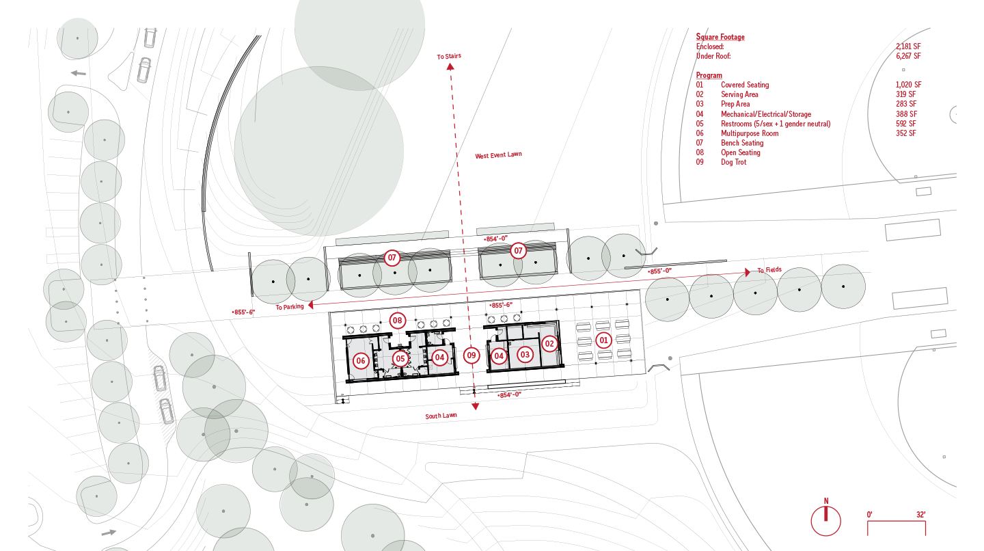
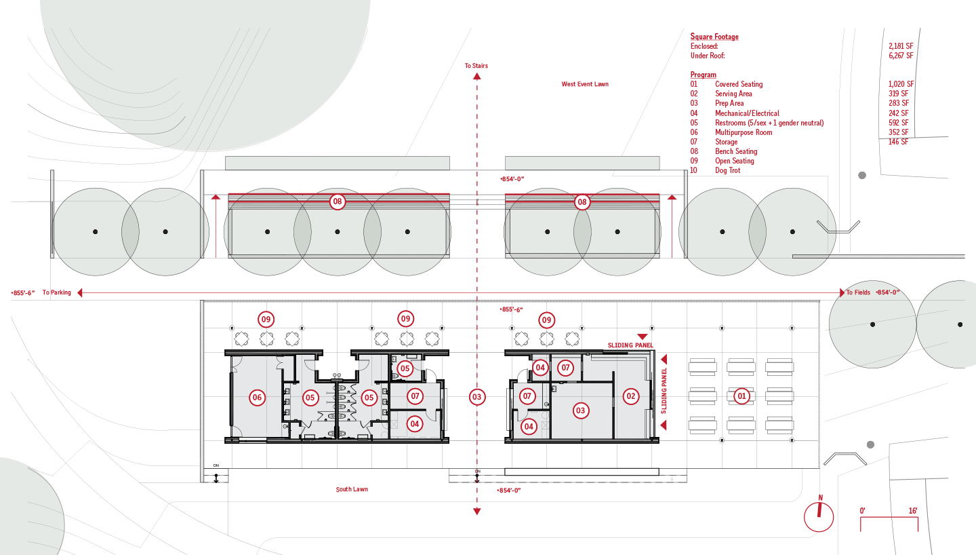
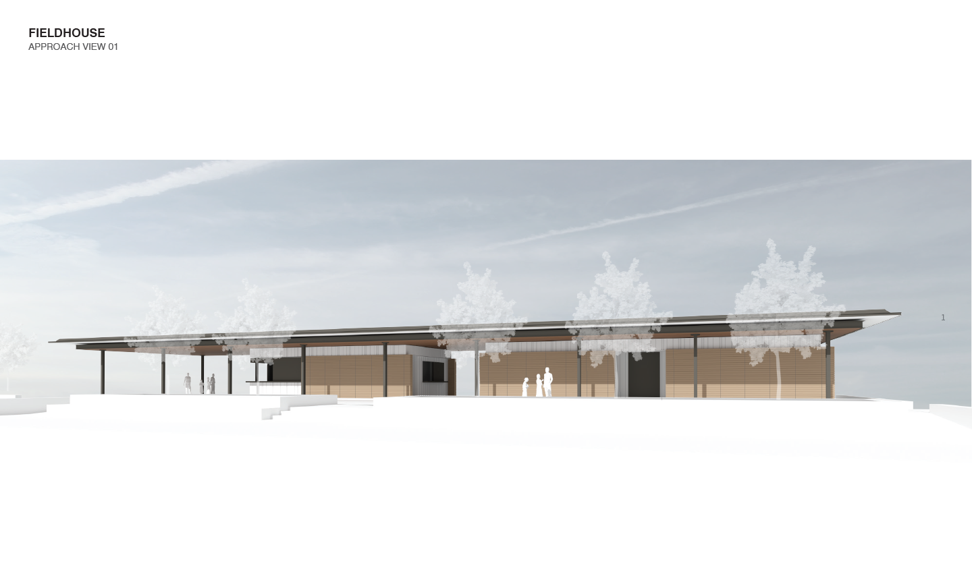
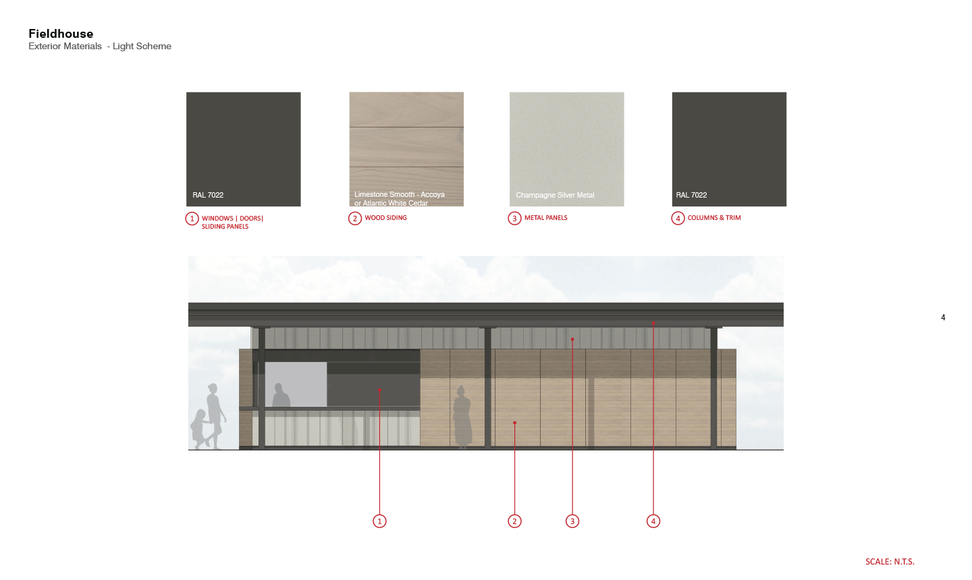
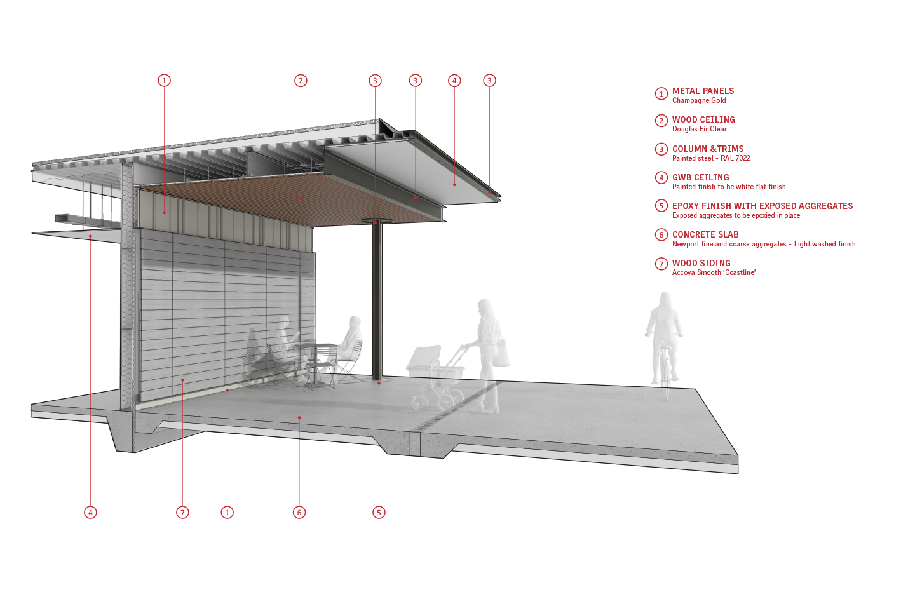
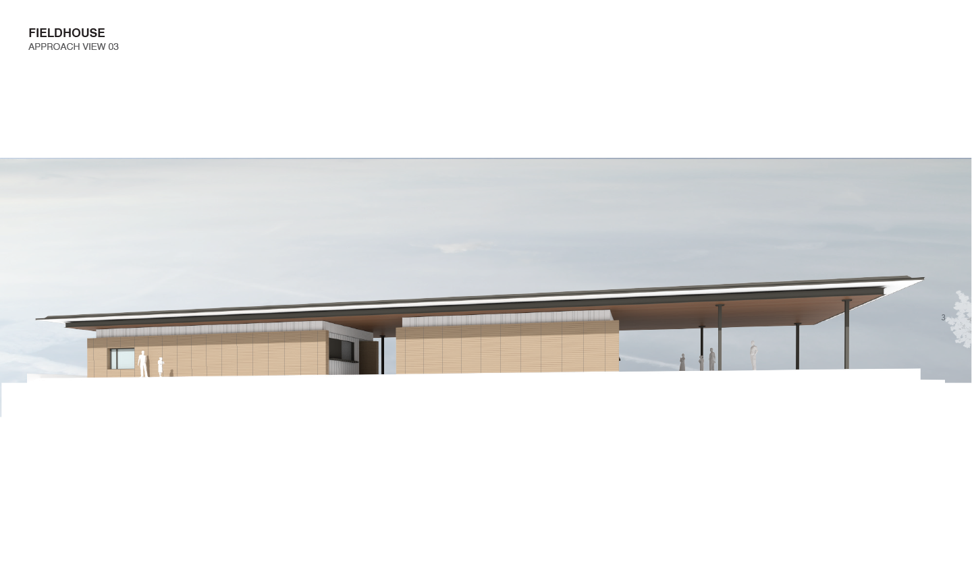
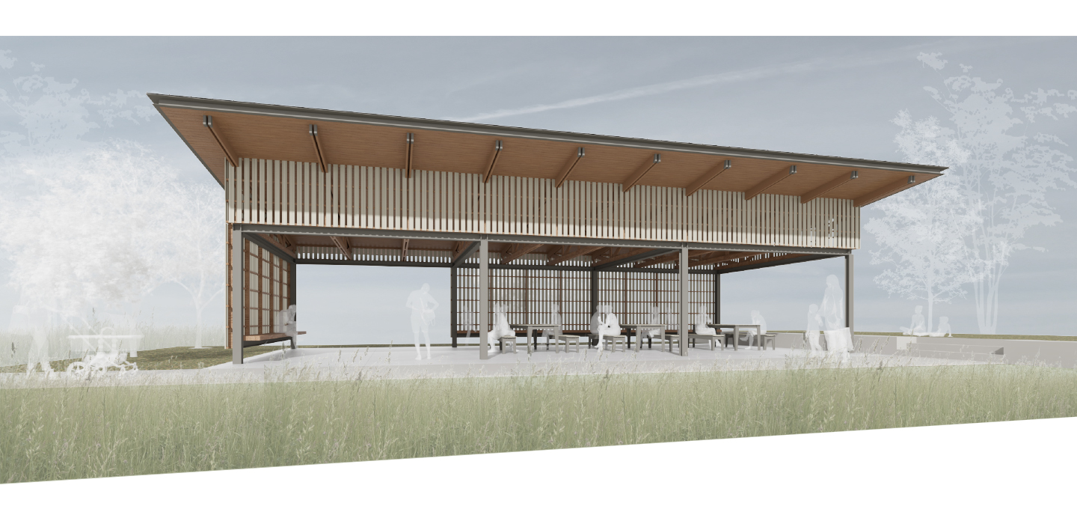
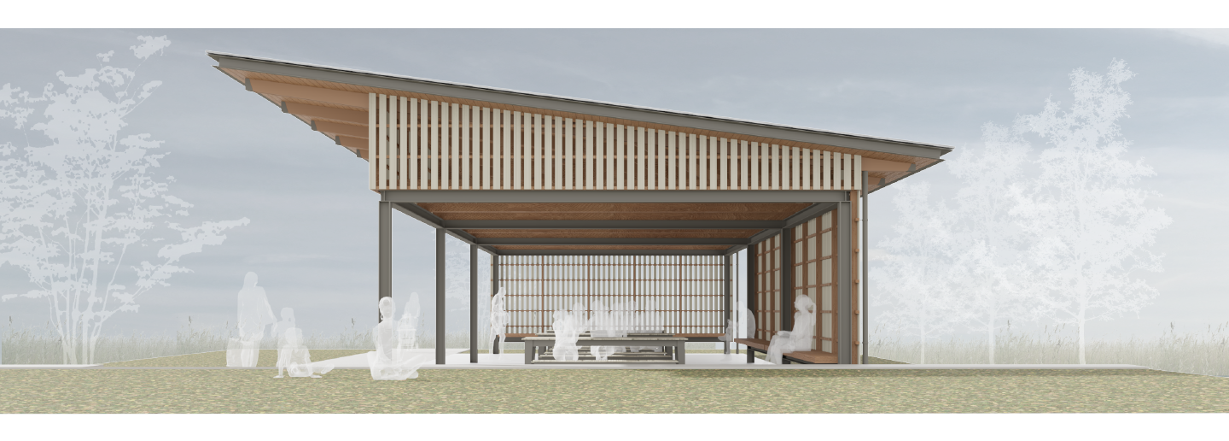
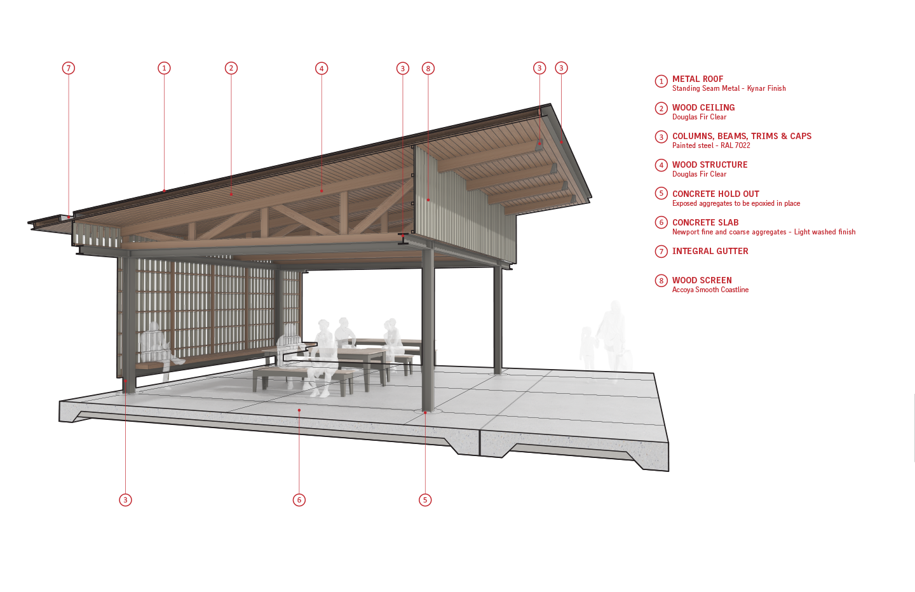
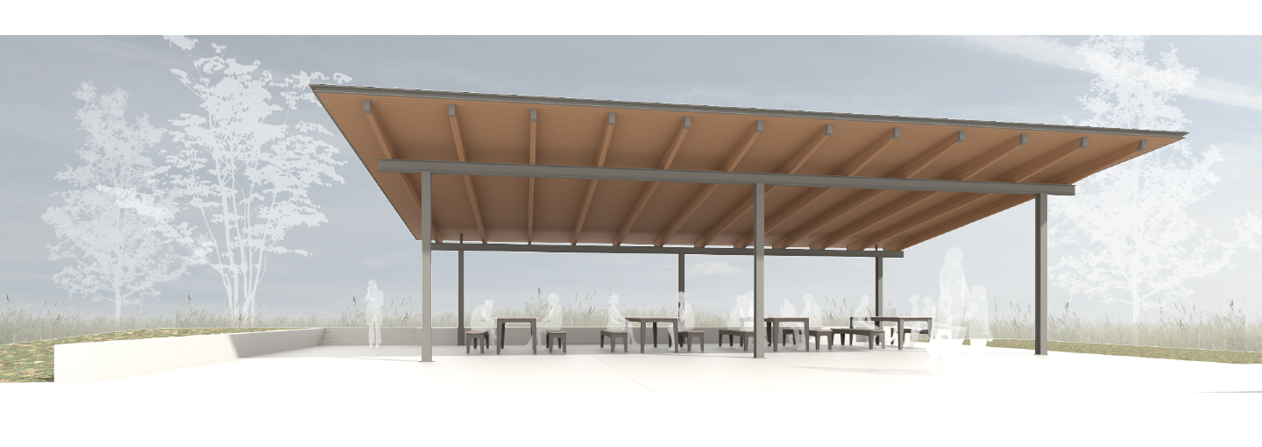
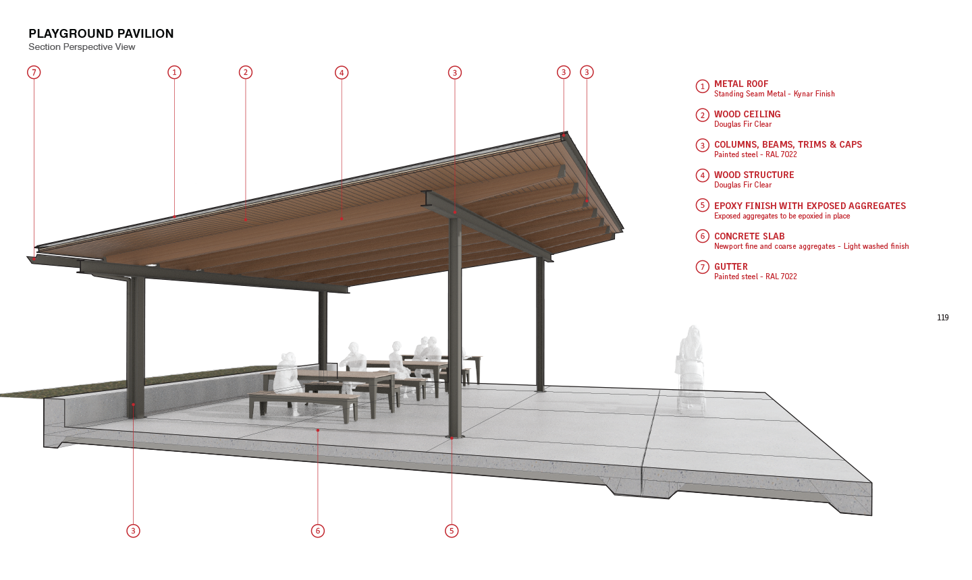
Client:
The Lakeshore Park Conservancy
Size:
Fieldhouse: 2,878 SF Conditioned, 8,500SF Under CoverGarden Pavlion: 148 SF Conditioned, 1,904 SF Under Cover
Playground Pavilion: 1,456 SF
Cost:
WithheldCompletion Date:
Summer 2024Project Team:
Brandon F. Pace, FAIA (Principal-in-Charge)
John L. Sanders, FAIA
Aaron L. Pennington, Assoc. AIA
Daniel A. Jones, AIA
Natalia Almonacid, Assoc. AIA
Russell Hopper, AIA