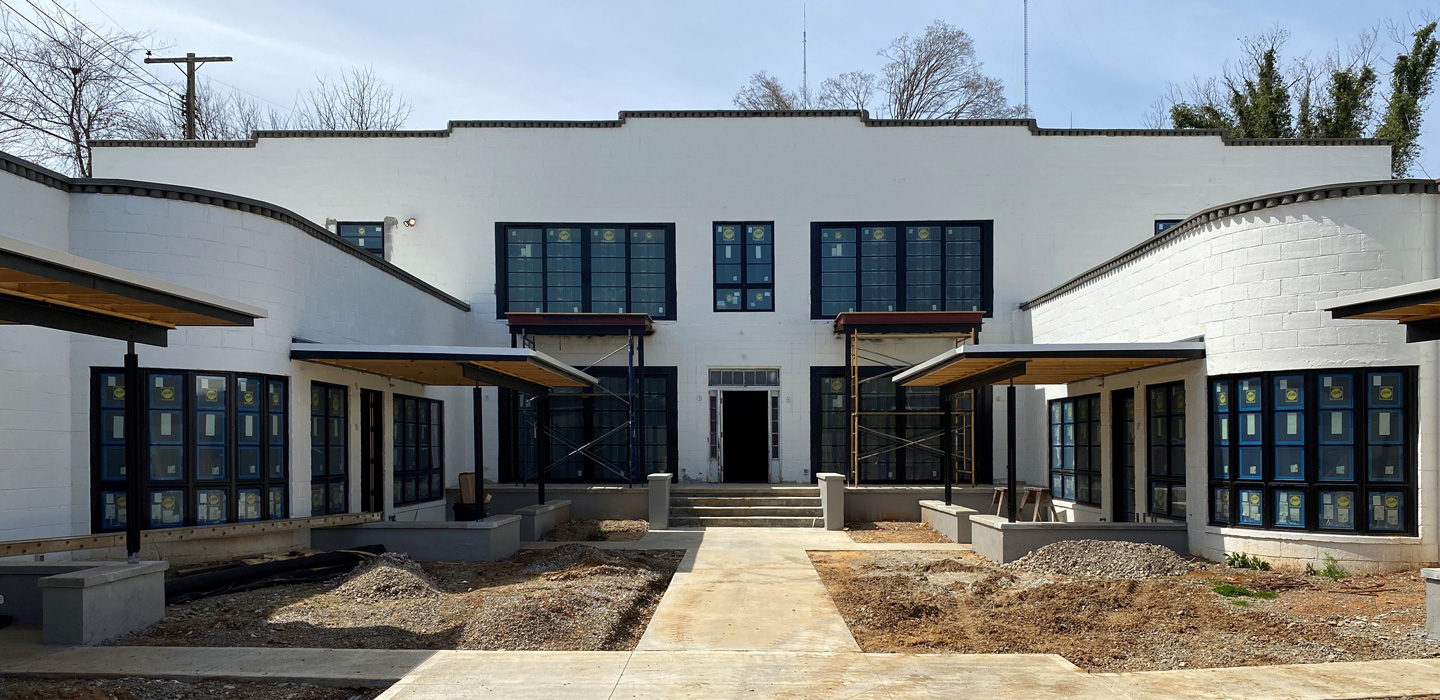
Fairmont Flats
This unique circa 1939 building is currently being transformed into a 10-unit residential condominium development. The building has had a long history of occupants with the most notable being a branch location for the Lawson McGhee Library in the 1940s and 1950s.
The original building was designed in the Art Moderne style and the new proposed exterior renovations will pay respect to that history with the new window patterning, patio and railing details and the overall color palette.
The unit types range from highly efficient 1 Bedroom / 1 Bath units on the main level to 3 Bedroom units on the upper levels. All units are focused around the shared central courtyard with all units having dedicated private outdoor space.
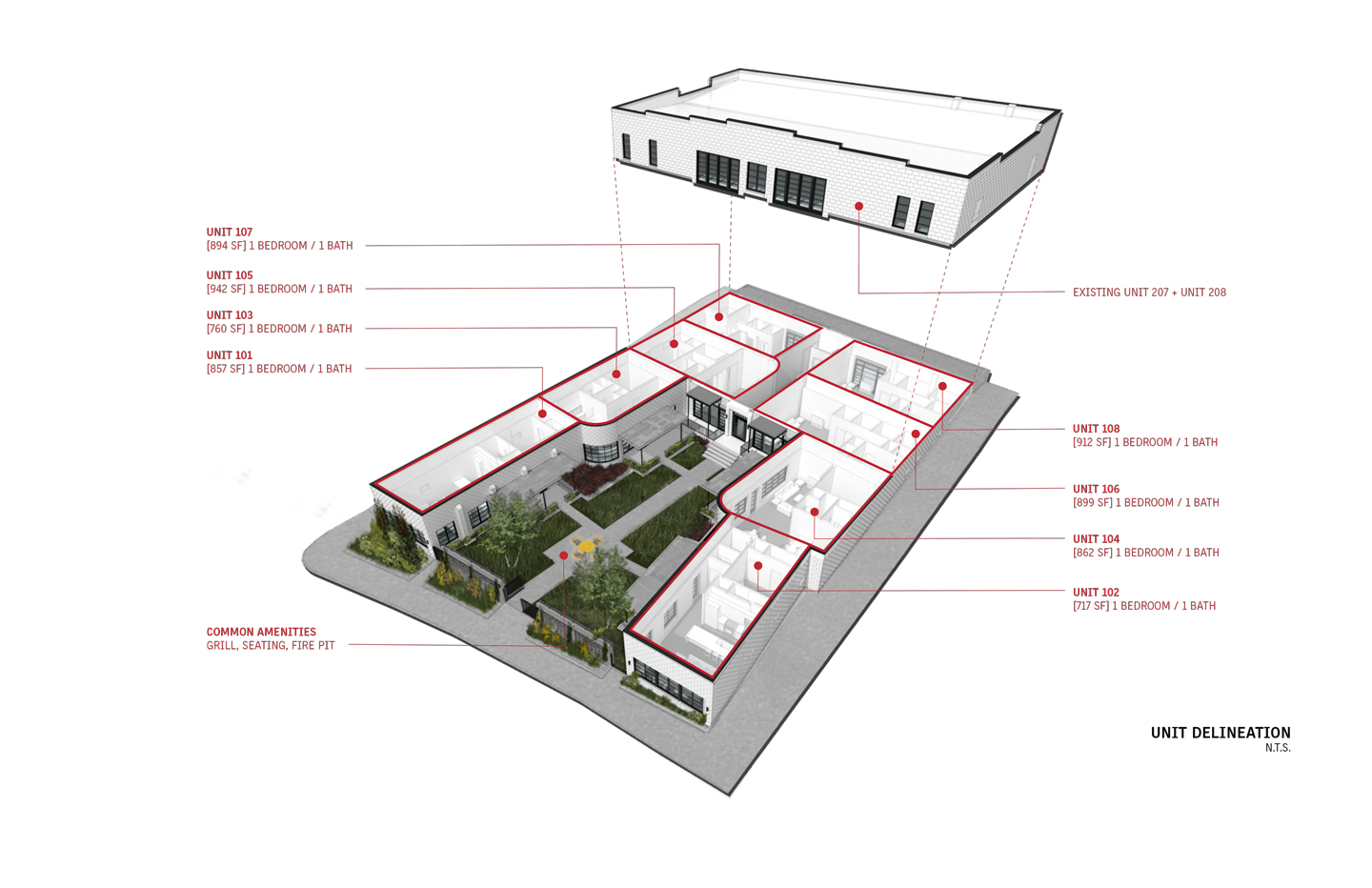
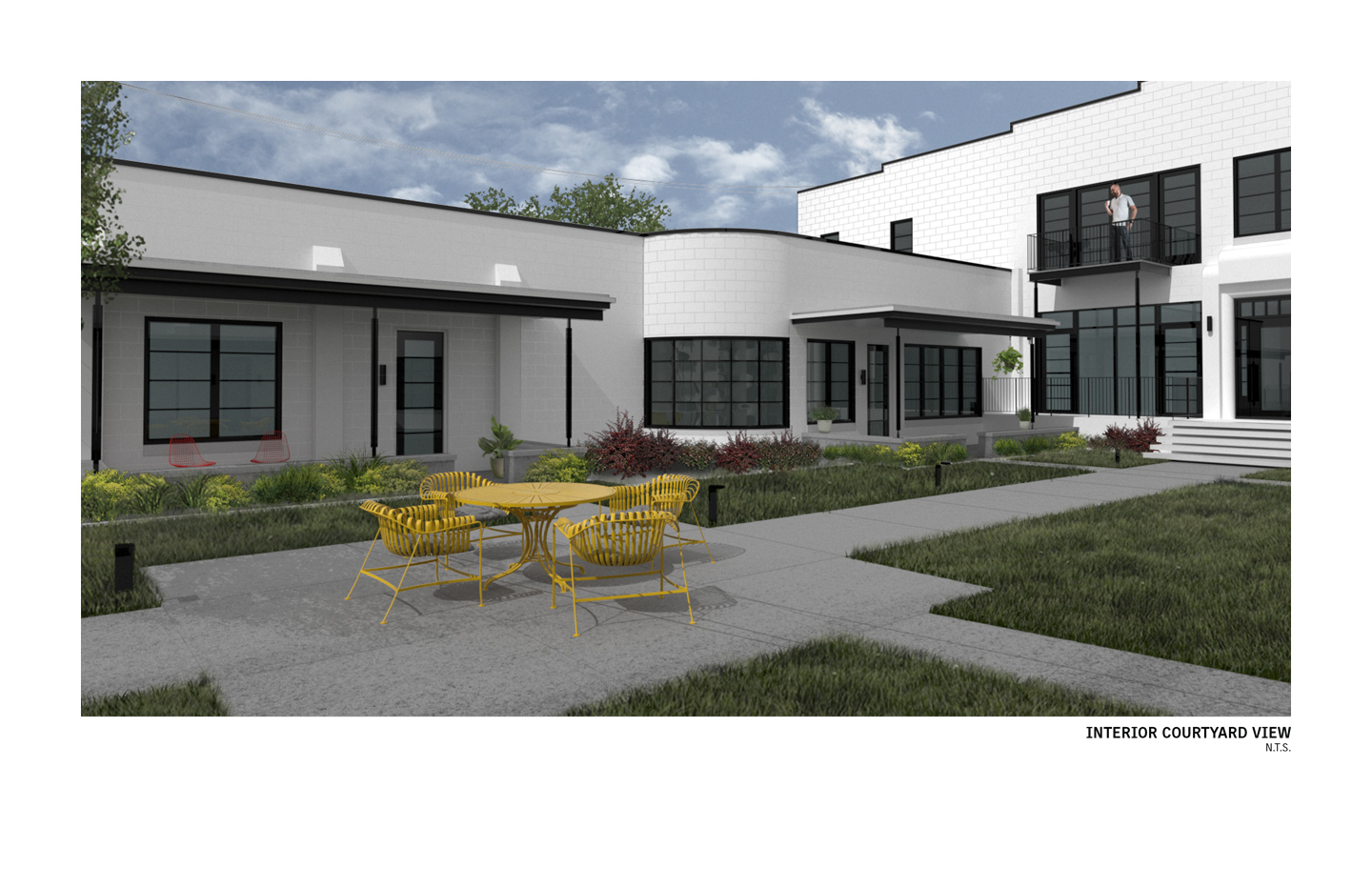
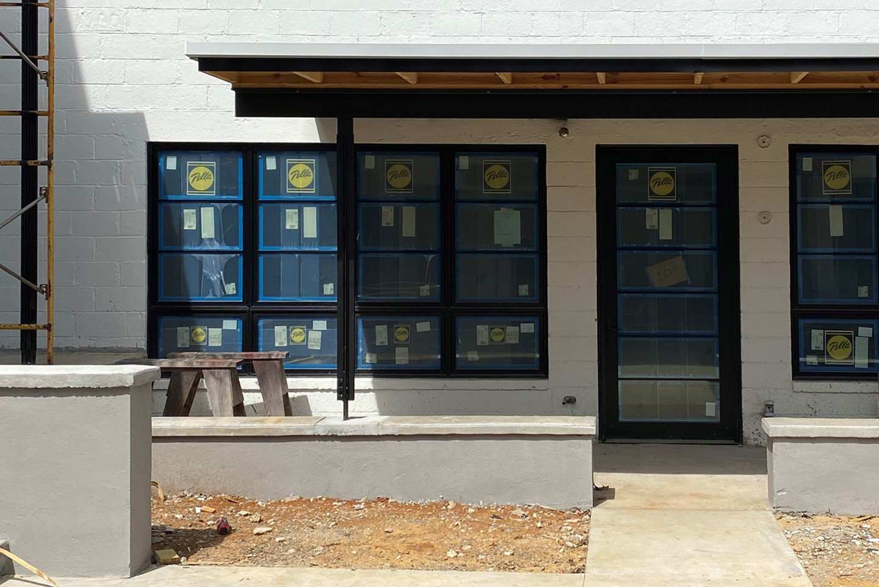
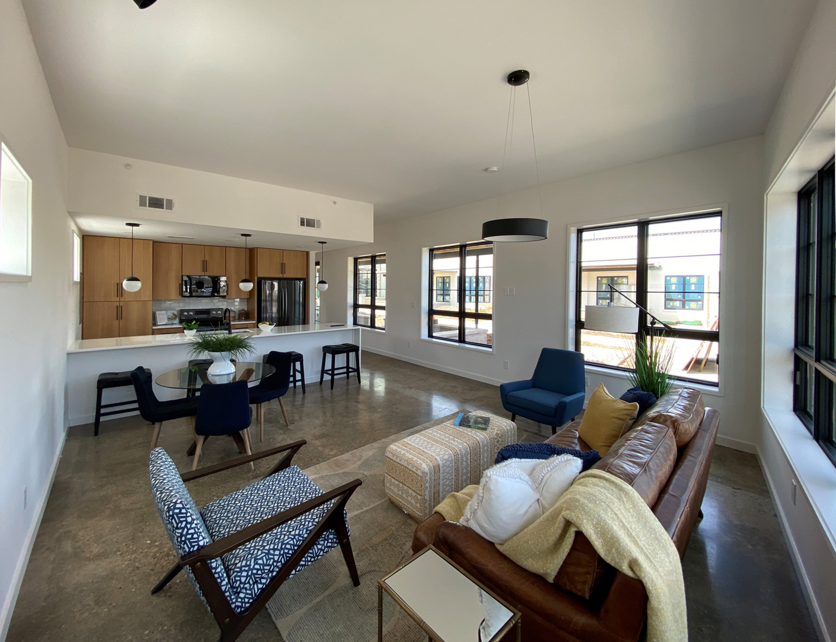
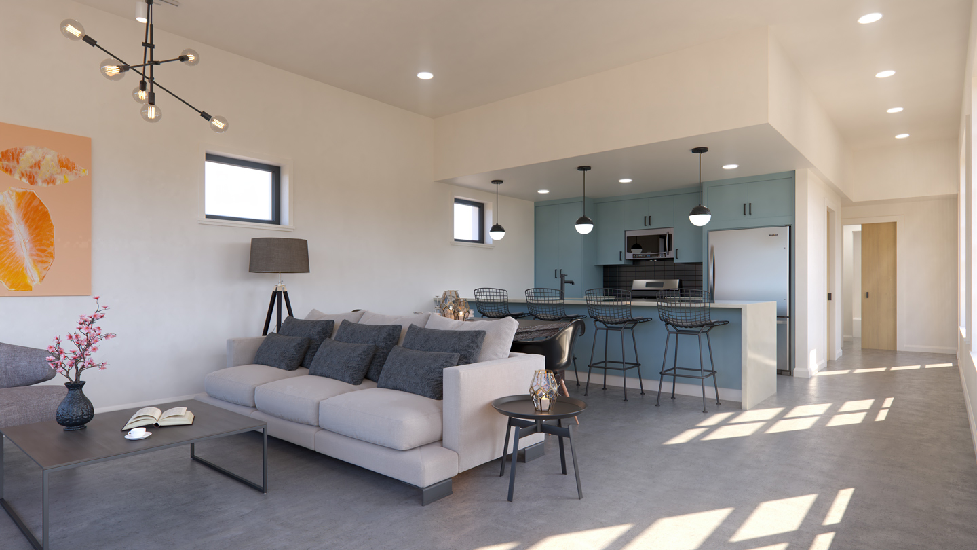
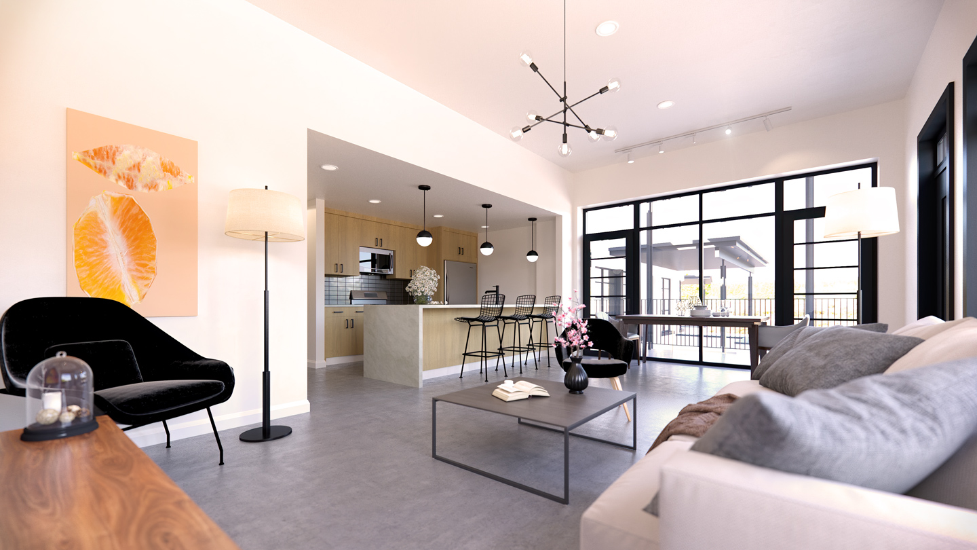
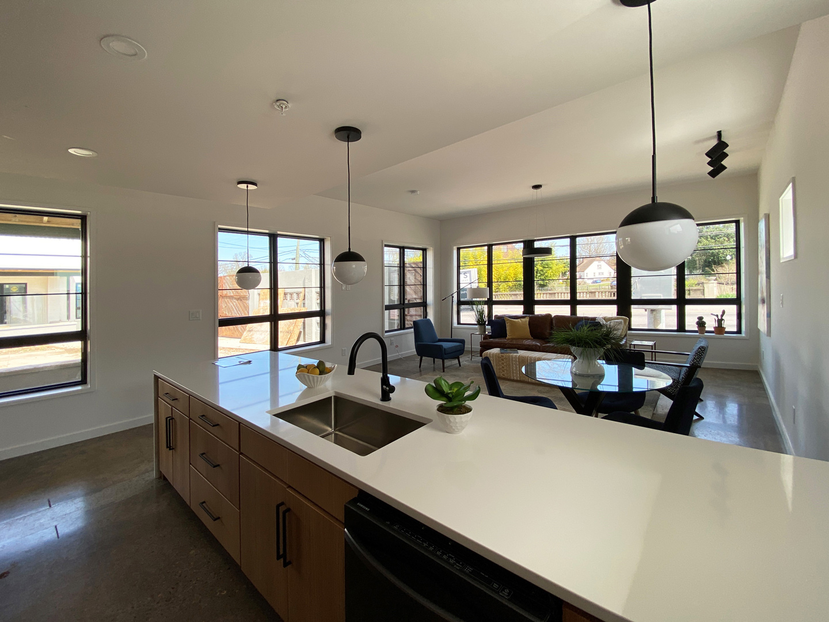
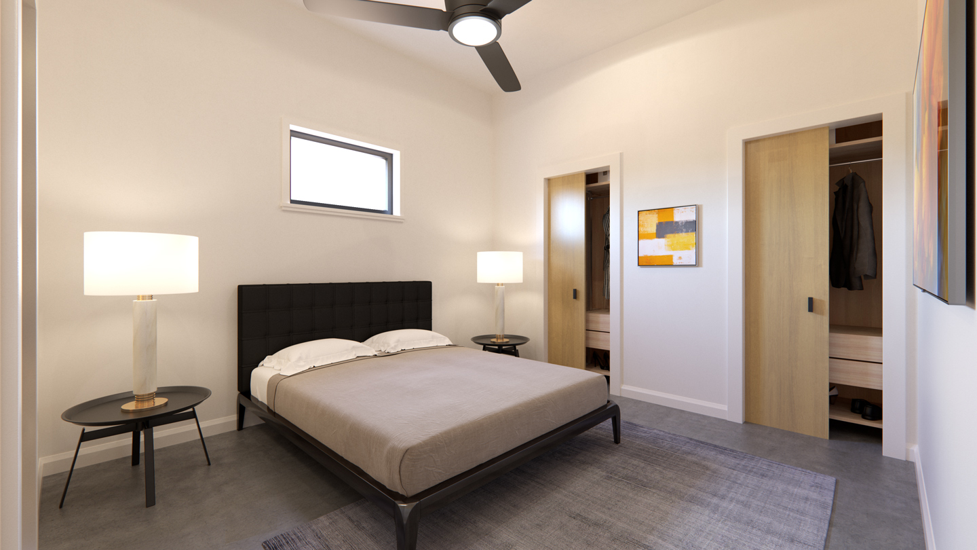
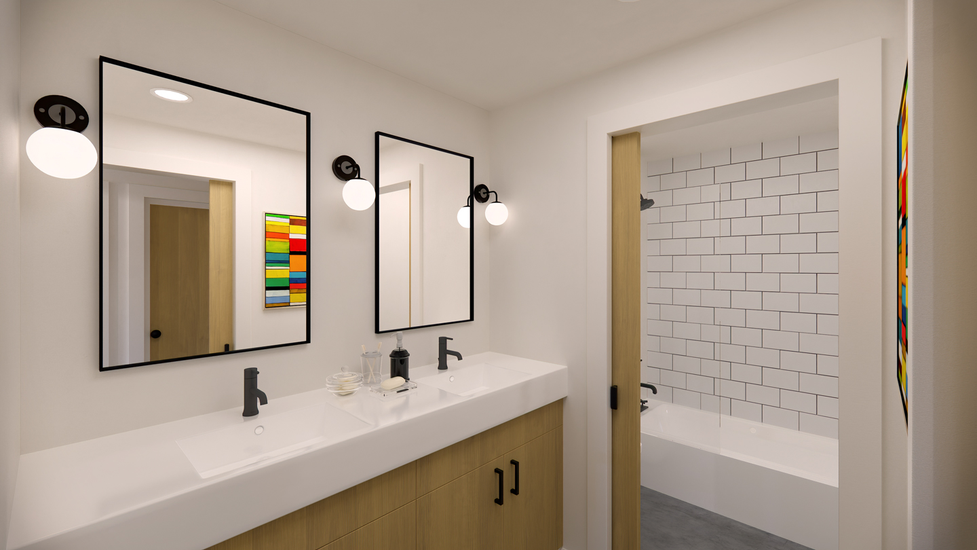
Client:
Broadway Development Partners LLC
Size:
12,190 Square FeetCost:
$1,100,000.00Completion Date:
Summer 2020Project Team:
John L. Sanders, FAIA (Principal-in-Charge)
Aaron Pennington, Assoc. AIA
Lauren Buntemeyer, Assoc. AIA
Madison Butler