AIA East Tennessee Award of Honor [2009]
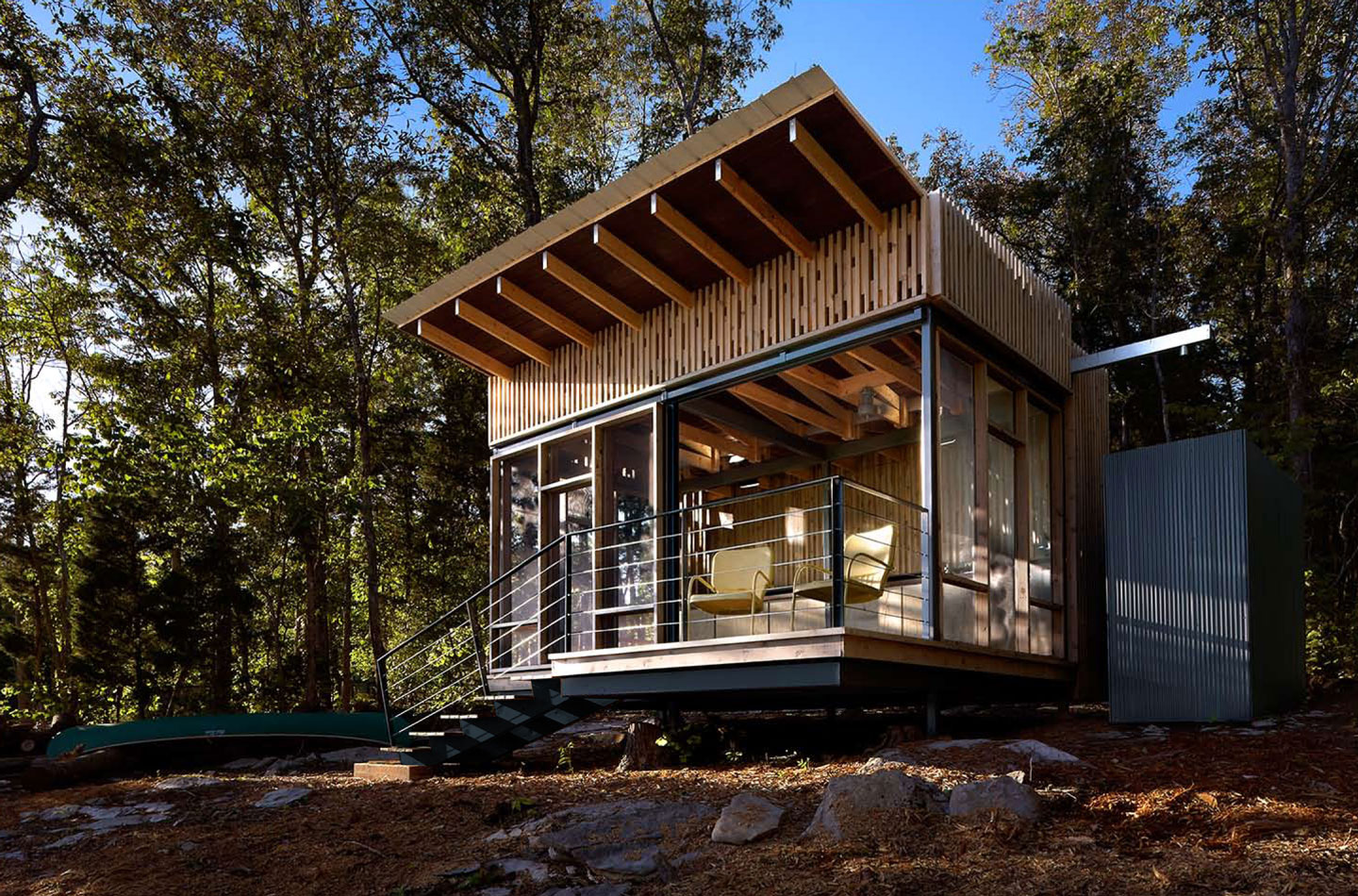
Cape Russell Retreat
The Owners commissioned Sanders Pace Architecture to design and coordinate construction of an off-the-grid lakeside pavilion with integrated water reclamation and photovoltaic technology for weekend use. A lightweight steel structure was chosen for durability and ease of fabrication. This structure was shop fitted with tabs to allow for the attachment of a secondary skin. In developing this skin the desire for transparency coupled with a passive cooling approach led to a shop fabricated structural screen of 2×4 vertical cedar boards backed with insect screen. Structural blocking located between the vertical structure lends a delicate pattern to the structural skin camouflaging the structure within its densely wooded setting. Towards the water view the cedar skin dissolves and becomes a series of screen panels allowing unobstructed views to the water and mountains beyond. A single 8’x8′ sliding screen panel provides direct access to the water. additionally the cedar screen provides the structure for the butterfly roof above that directs and delivers rainwater to a collection cistern located beside the structure. An internal charcoal filter and ultraviolet light treat the water for potable use. Rooftop mounted photovoltaic cells provide the necessary power to run the water pump, refrigeration, fans and lighting providing for a truly independent overnight living situation.
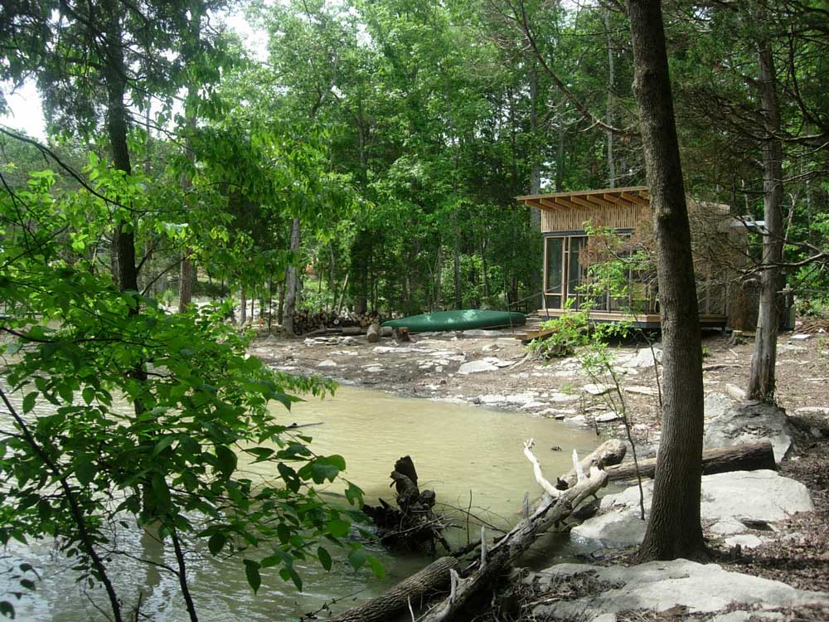
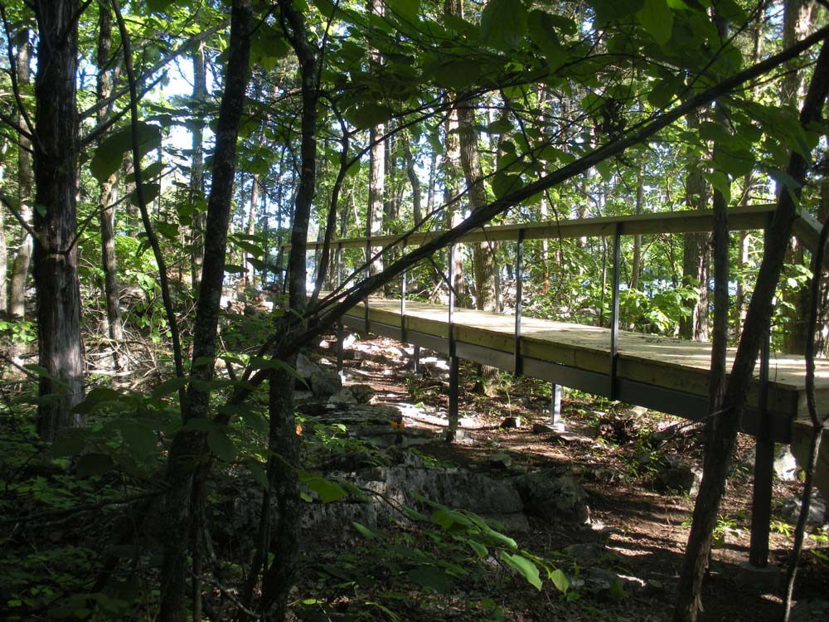
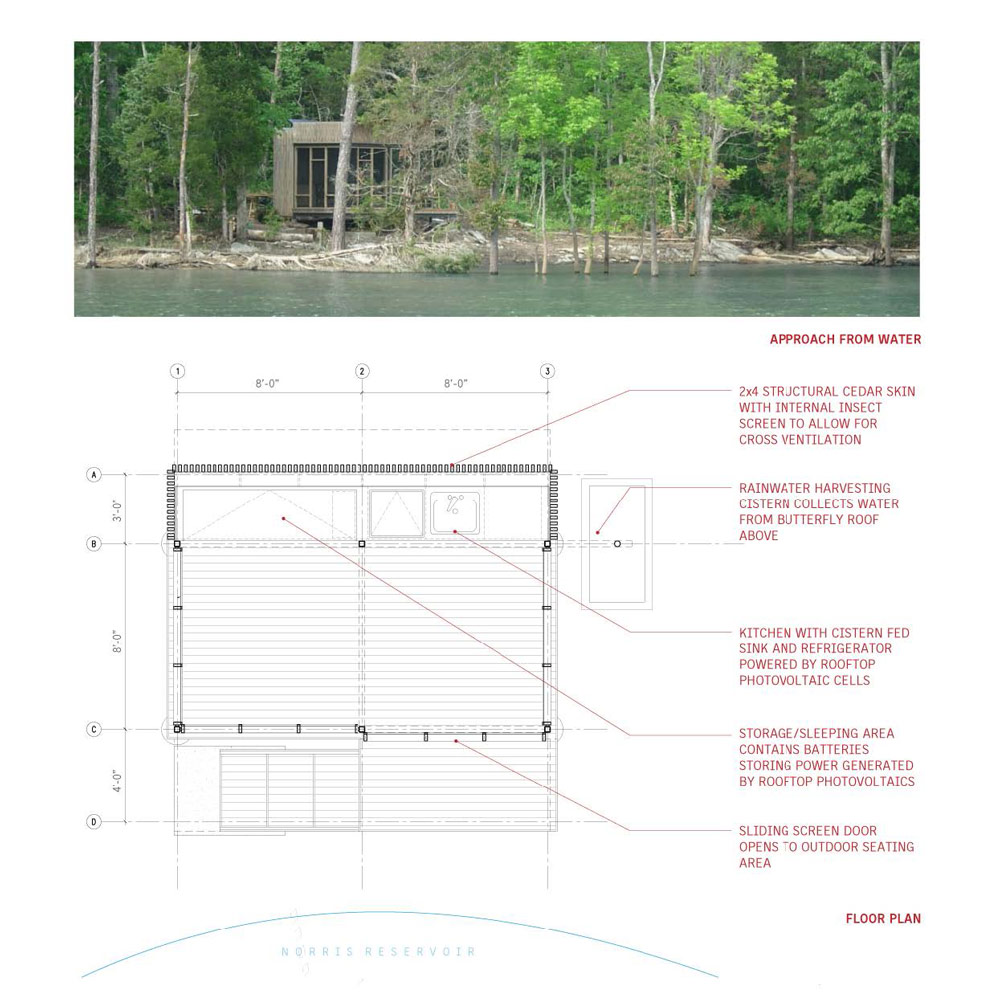
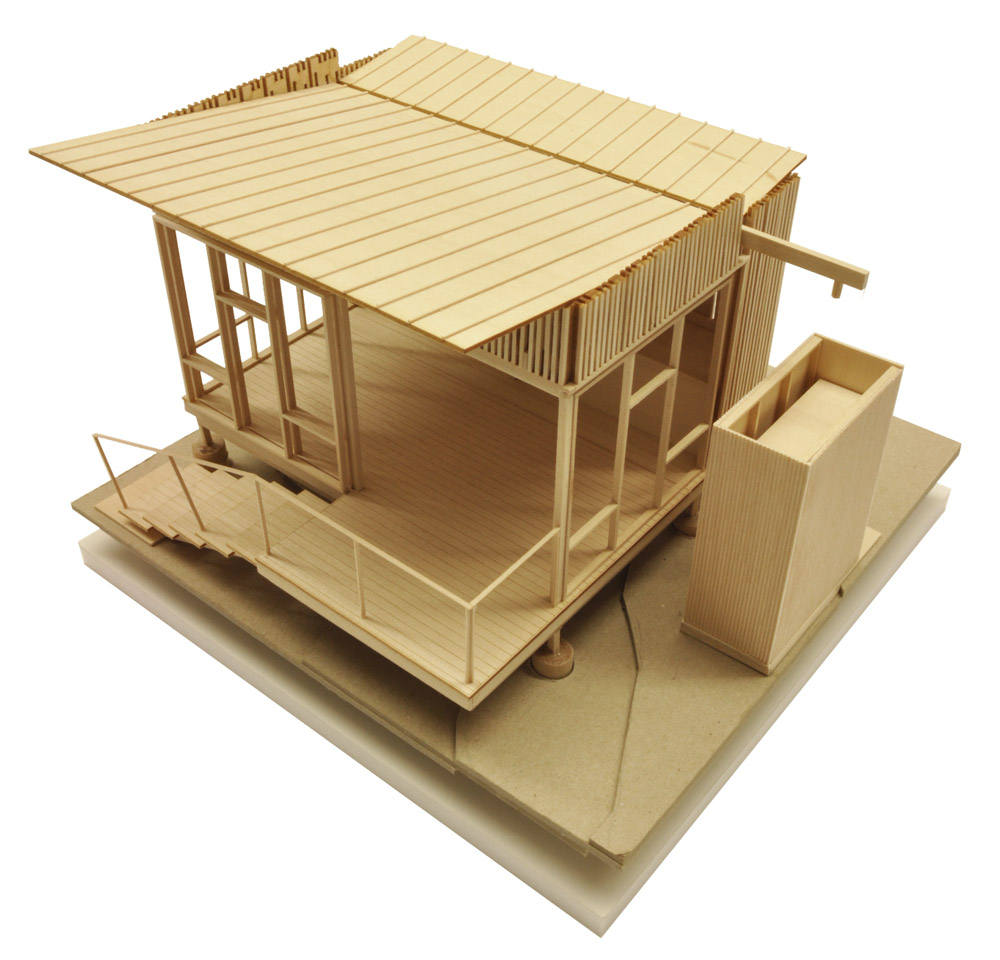
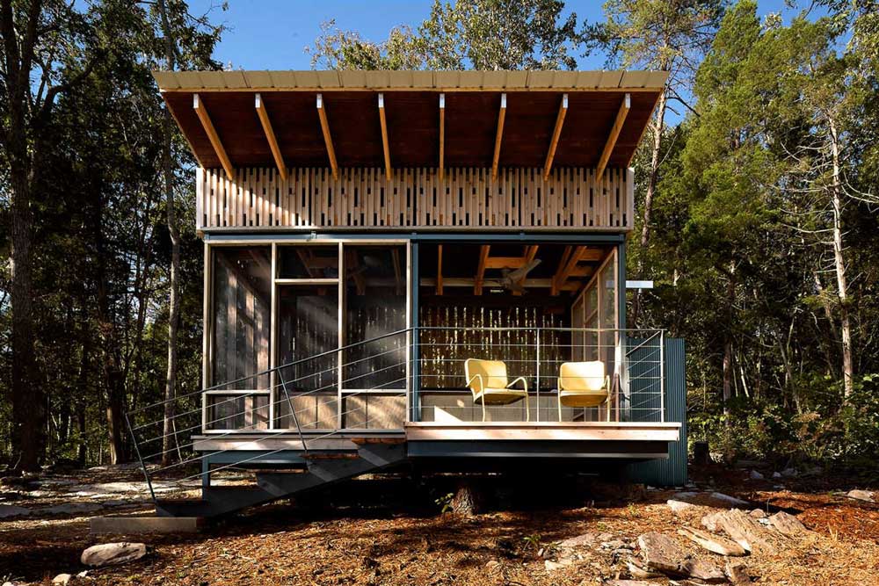
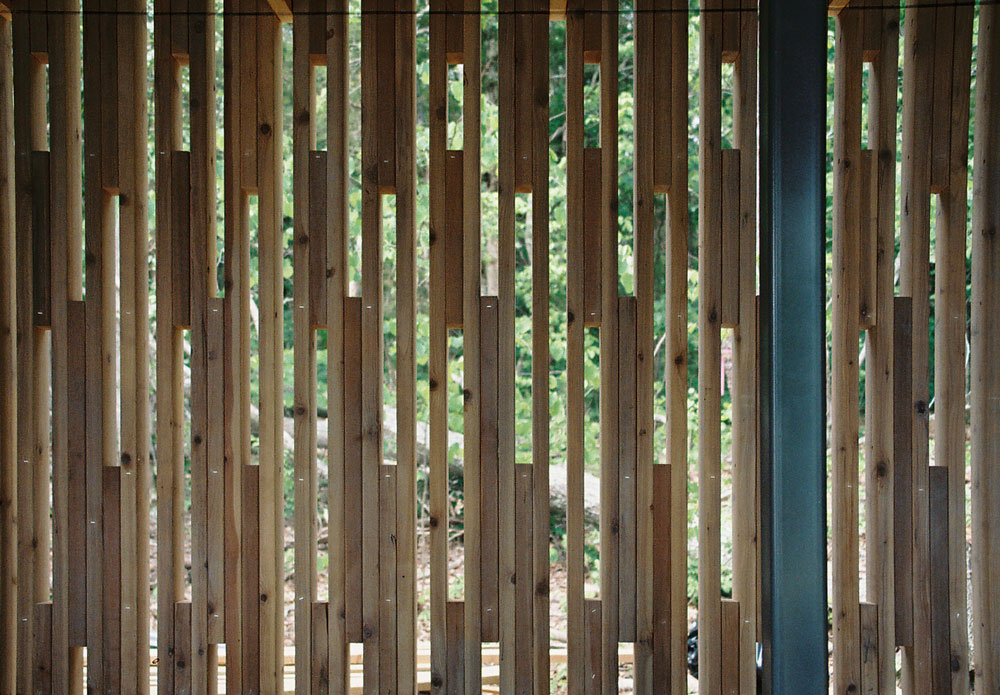
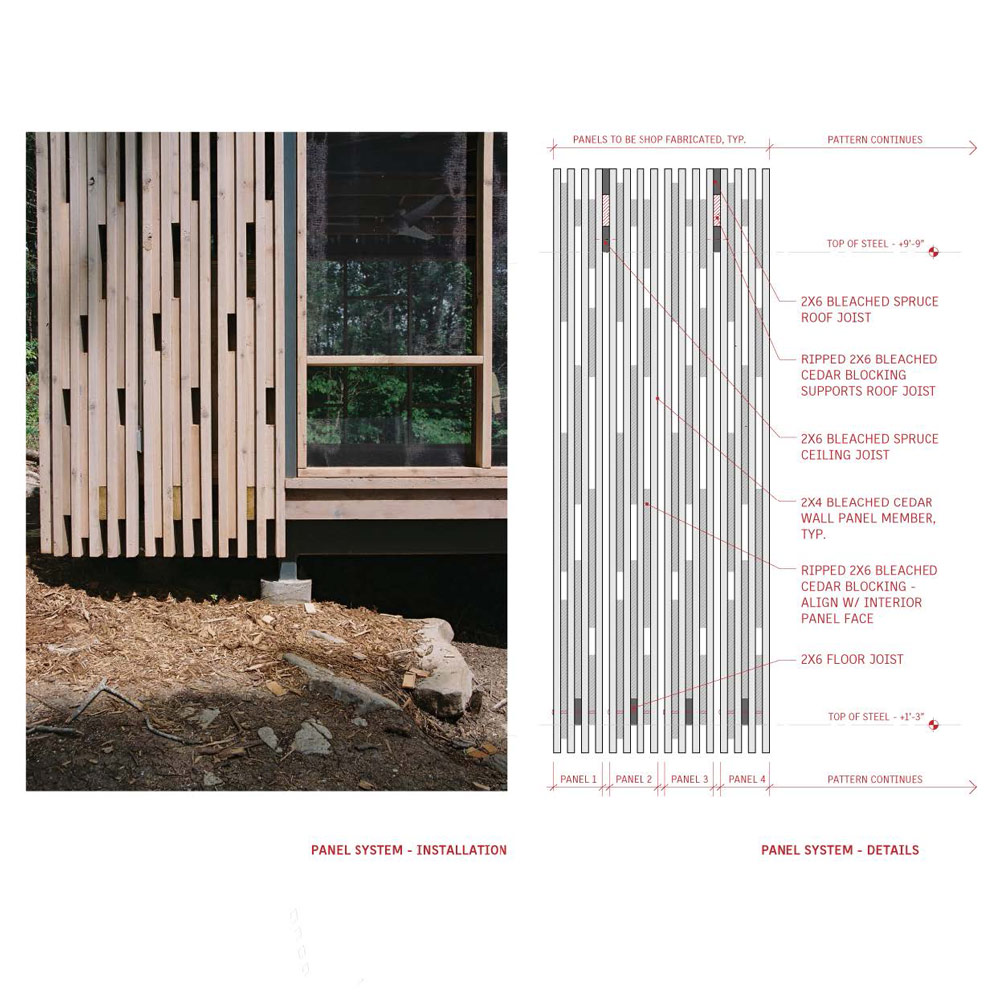
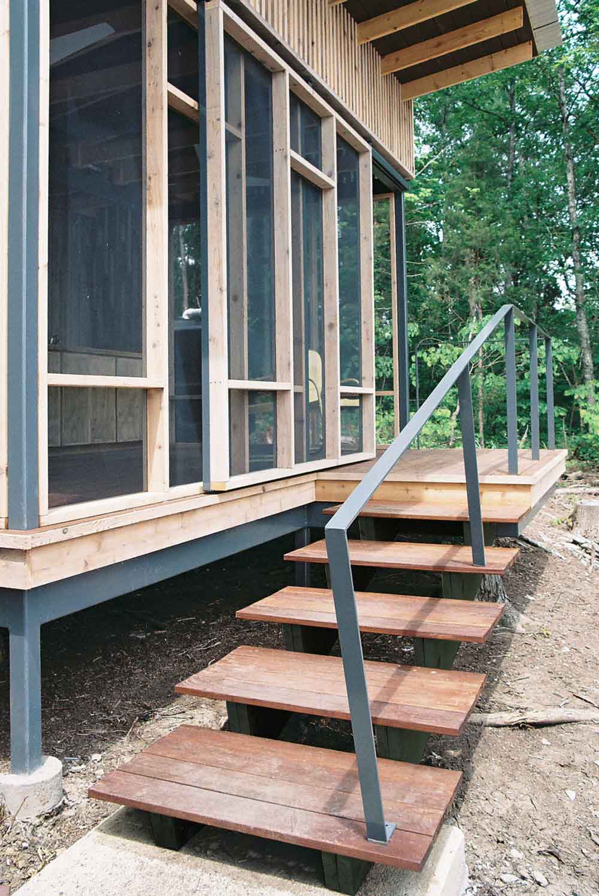
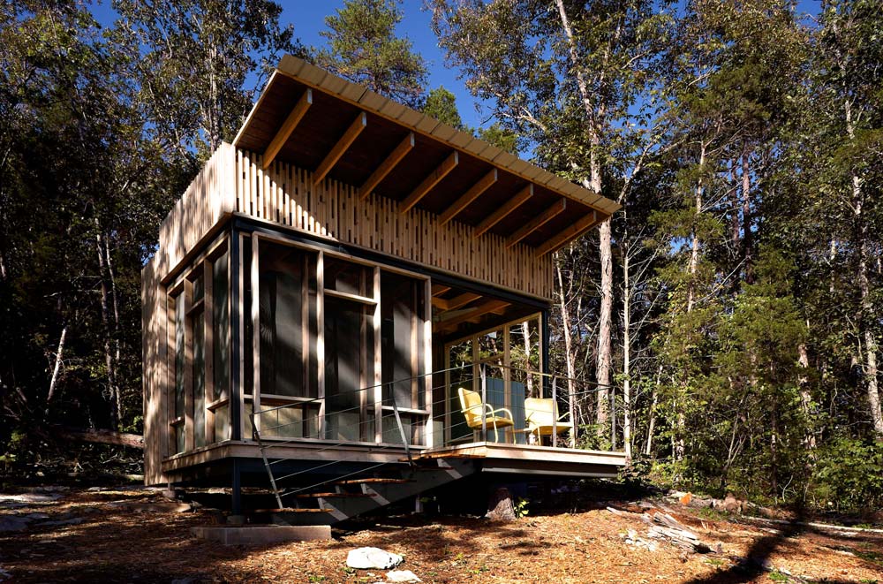

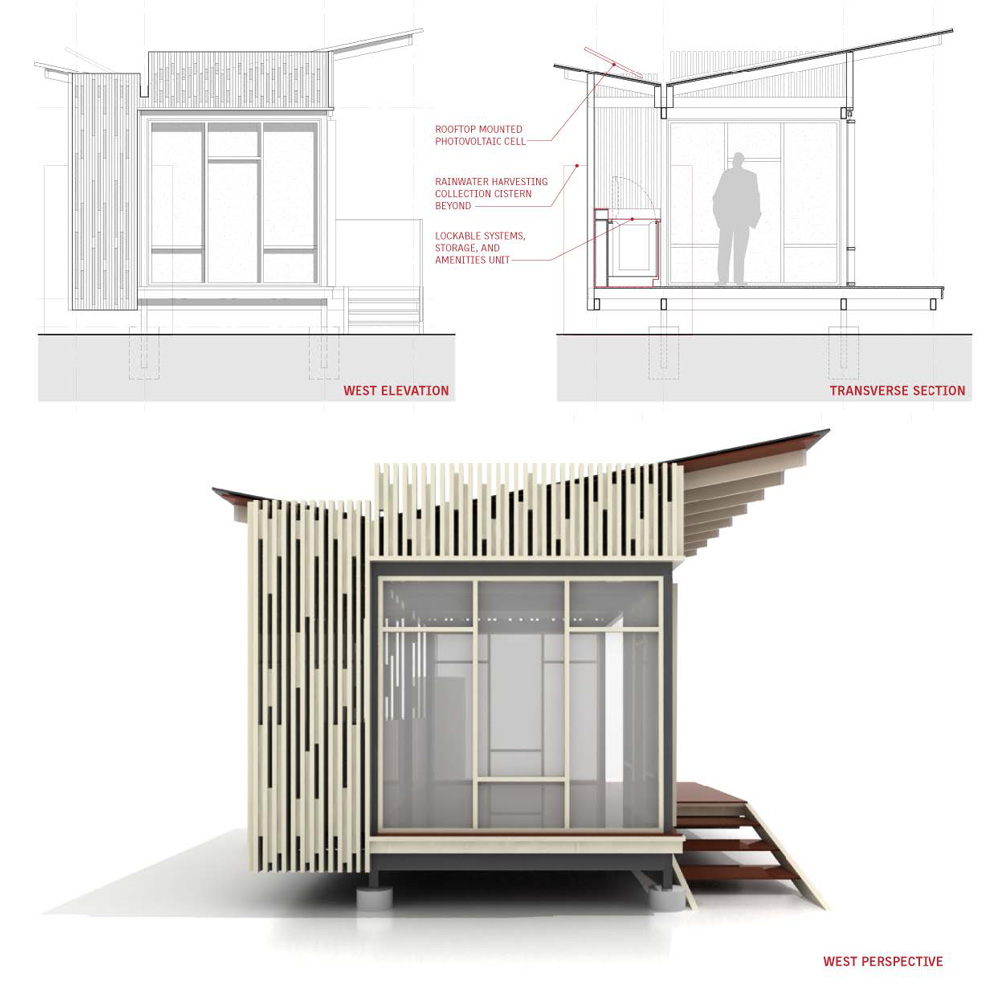
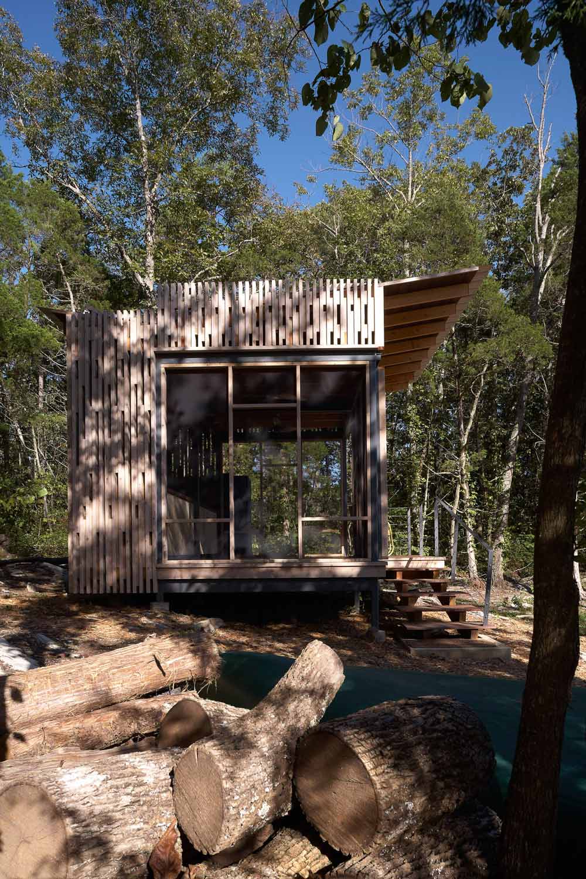
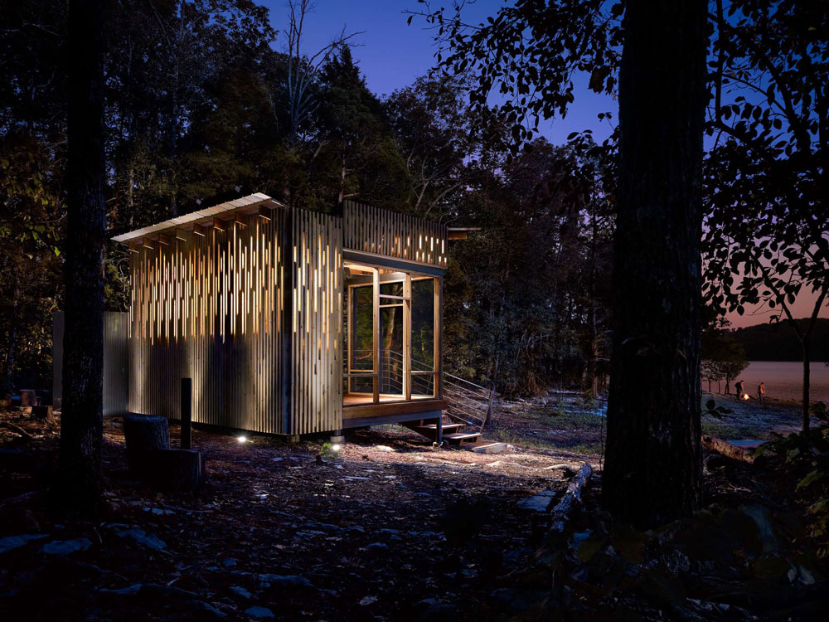
Client:
Suzanne Shelton and Corinne Nicolas
Size:
176 SFCompletion Date:
Spring 2009Project Team:
Brandon F. Pace AIA LEED AP (Principal in Charge)
Michael A. Davis LEED AP
Photo Credits:
Jeffrey Jacobs Photography (All diagrams courtesy of Sanders Pace Architecture)
Recognition:
AIA East Tennessee Award of Honor [2009]
ORO Editions
Marc Manack and Linda Reeder, eds.
March 2015
Metropolis Books
Phyllis Richardson, ed.
July 2014