Residential Architect Magazine [Sept/Oct 2009]
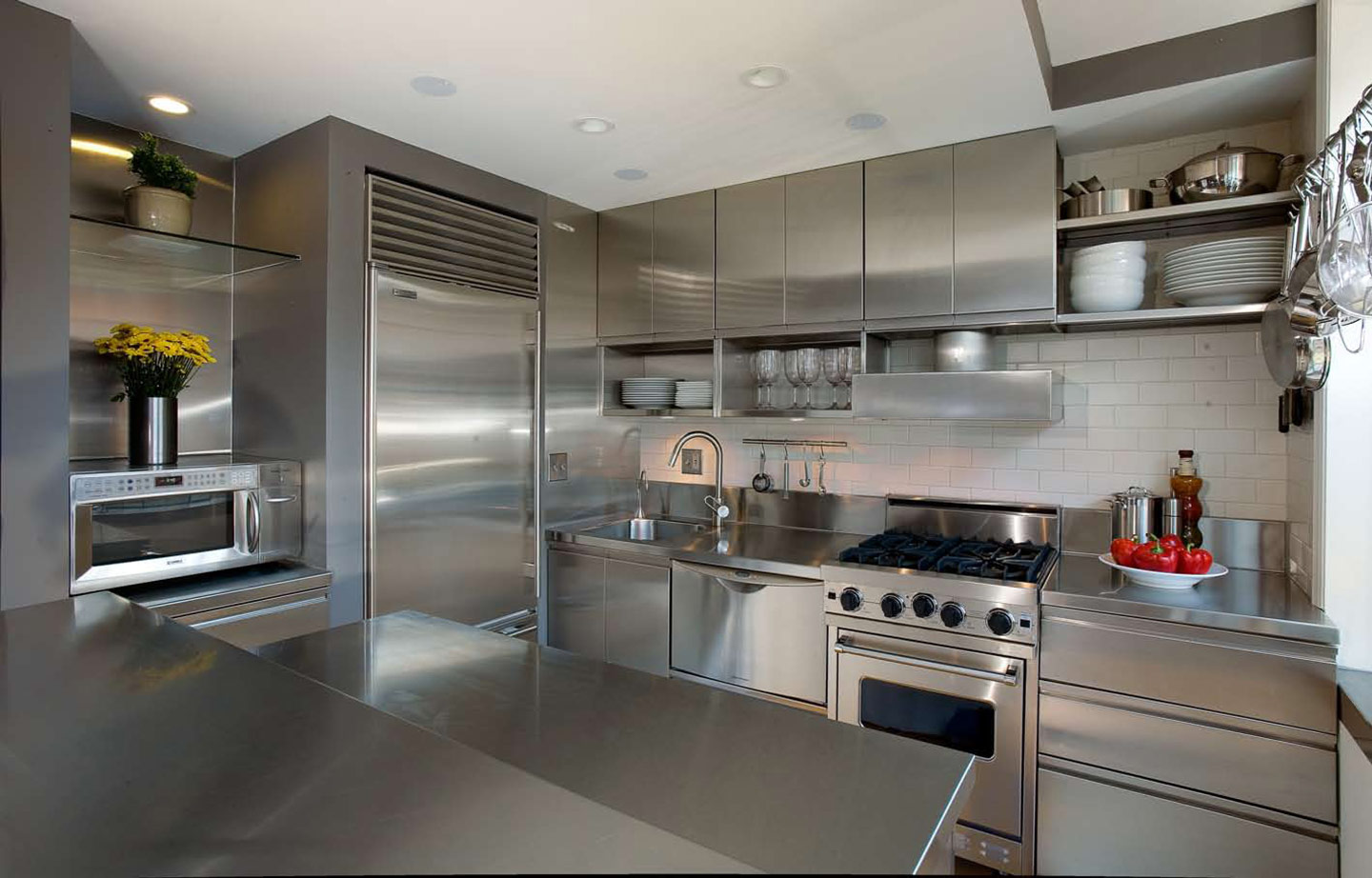
609 Kendrick Place
The owners of this downtown rowhouse approached Sanders Pace architecture to design a modern kitchen to replace the existing kitchen they had outgrown. The challenge was to create a more efficient kitchen within the same footprint of their existing kitchen. In order to achieve this, we proposed creating a single zone at the edge of the space to incorporate all tall elements freeing up the remaining space to be used as open counter and work space. In order to extend their very limited amount of counter space, a rolling island unit was created with extensions on both sides effectively doubling the work surface of the island in the expanded state in times where the kitchen is in heavy use. In its contracted state, this worksurface doubles as a serving buffet and bar and takes up only 4 linear feet thus allowing circulation into the kitchen to occur from both sides of the island without interrupting flow from the dining area into the kitchen.
Sanders Pace Architecture worked extensively with a metal fabricator to develop a detail for incorporating the drawer and cabinet pulls into the doors, thus eliminating the need for additional hardware and allowing for a more streamlined, less cluttered look within the tight space. Appliances chosen were from Viking and Sub-Zero and were chosen for their narrow width of 2′ each thus allowing for more storage space within the kitchen.
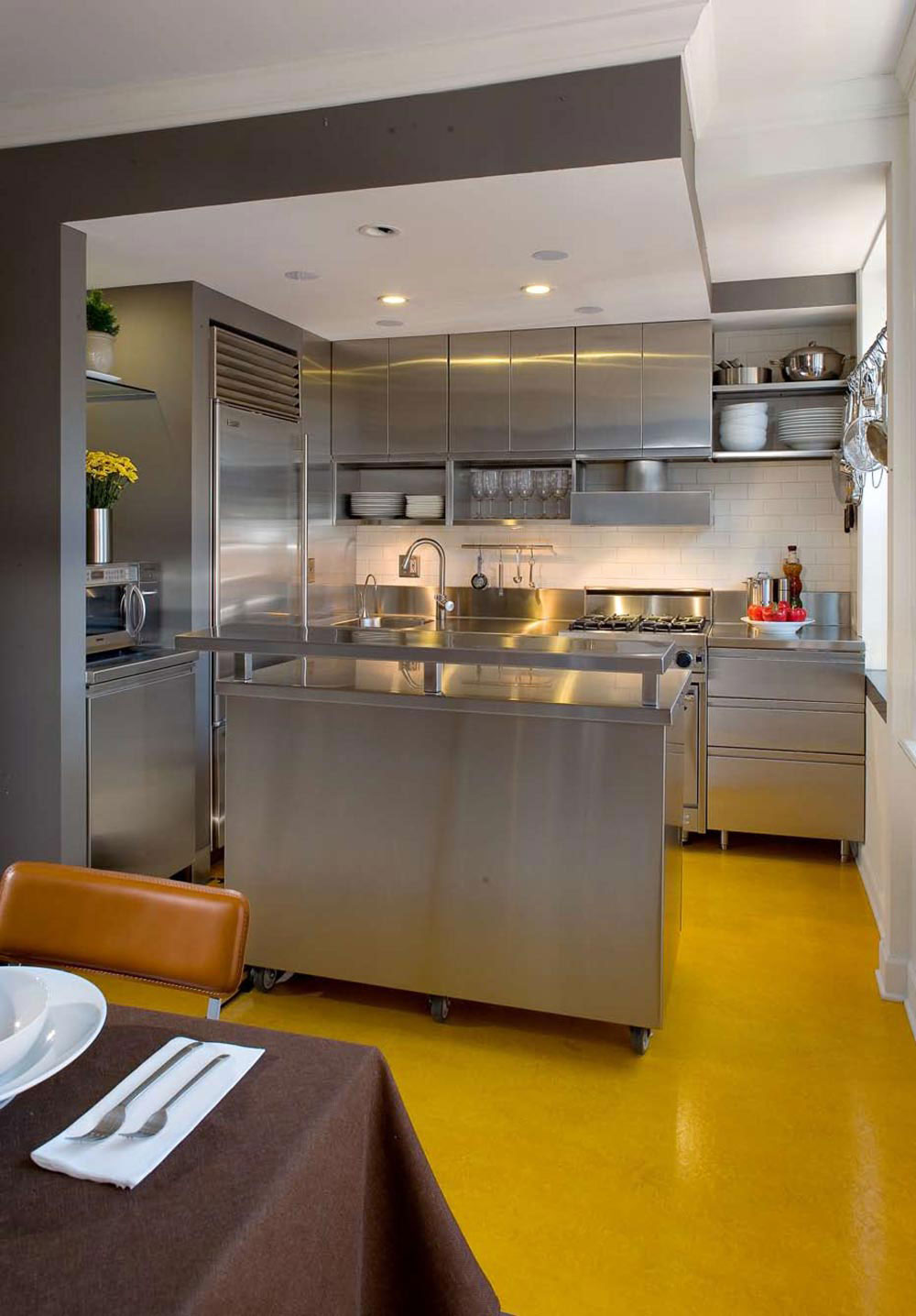

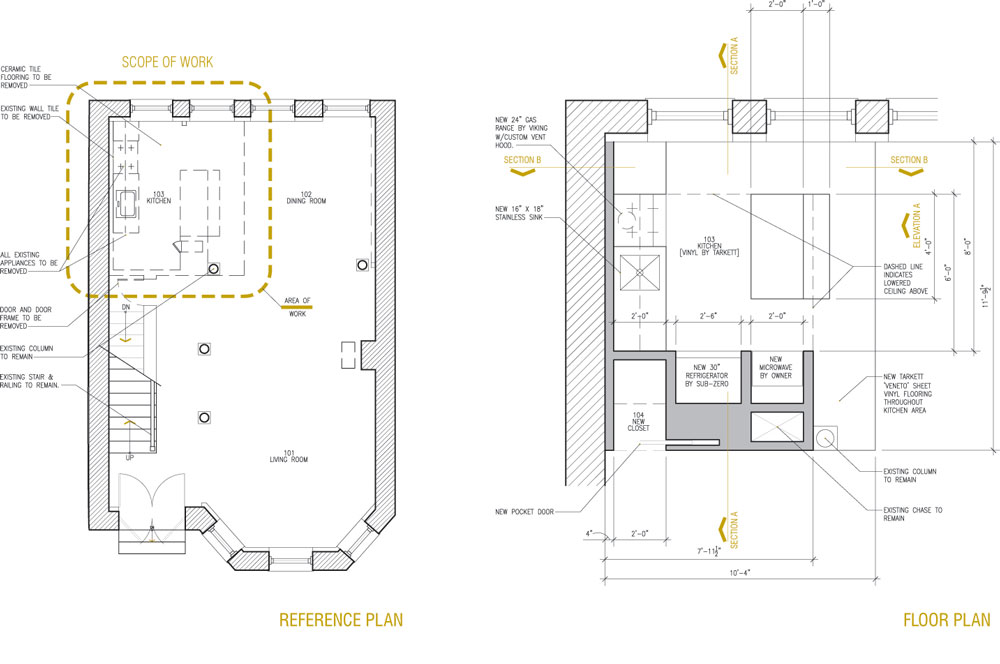
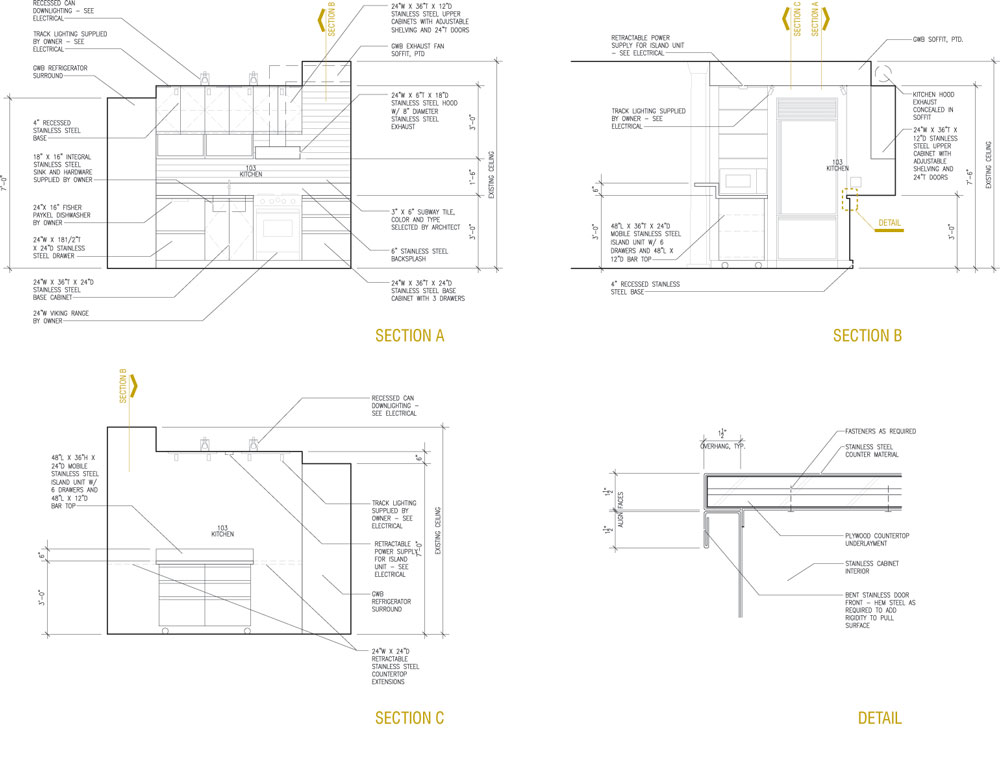
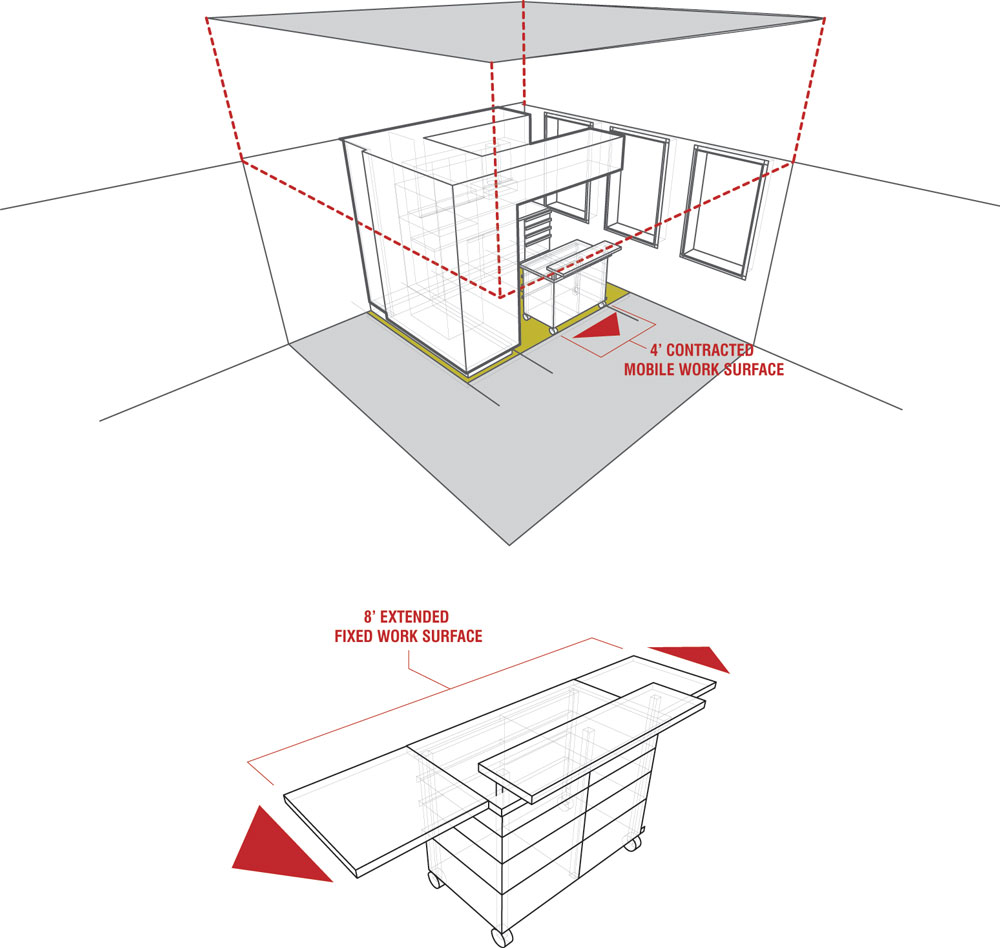
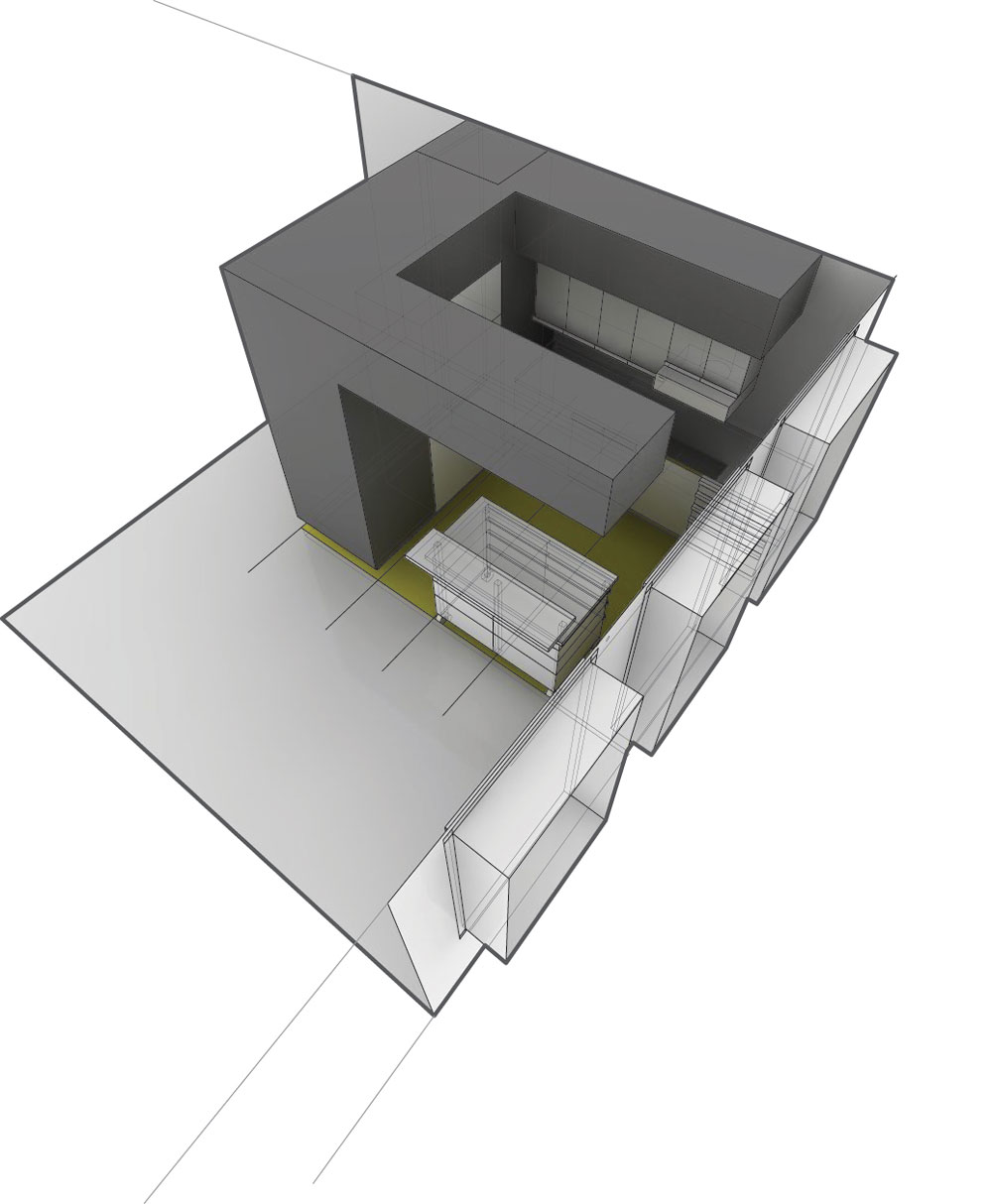
Client:
Pat and Morgan Fitch
Size:
80 SFCompletion Date:
Summer 2005Project Team:
Brandon F. Pace, AIA
John L. Sanders, AIA
Photo Credits:
Jeffery Jacobs
Recognition:
Residential Architect Magazine [Sept/Oct 2009]