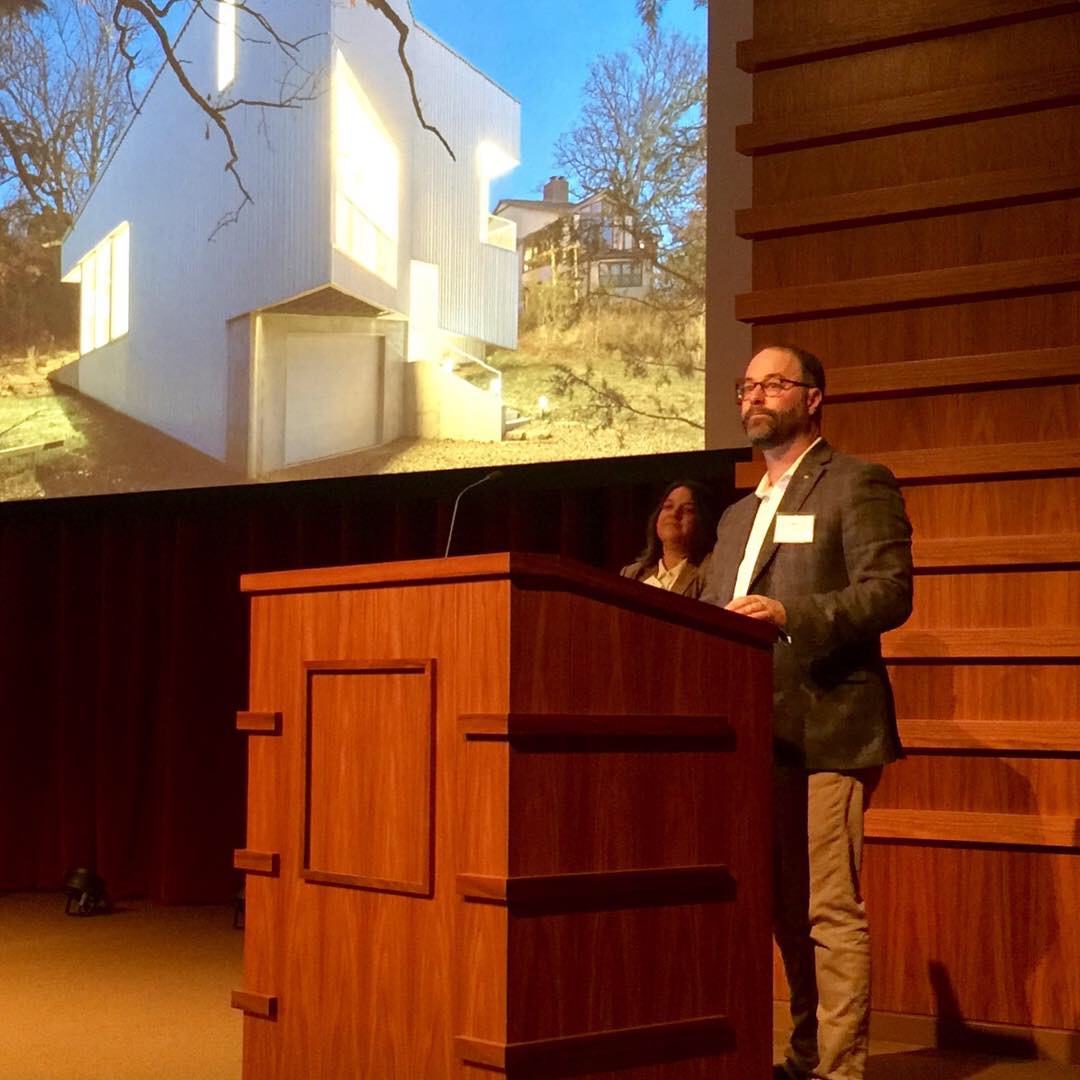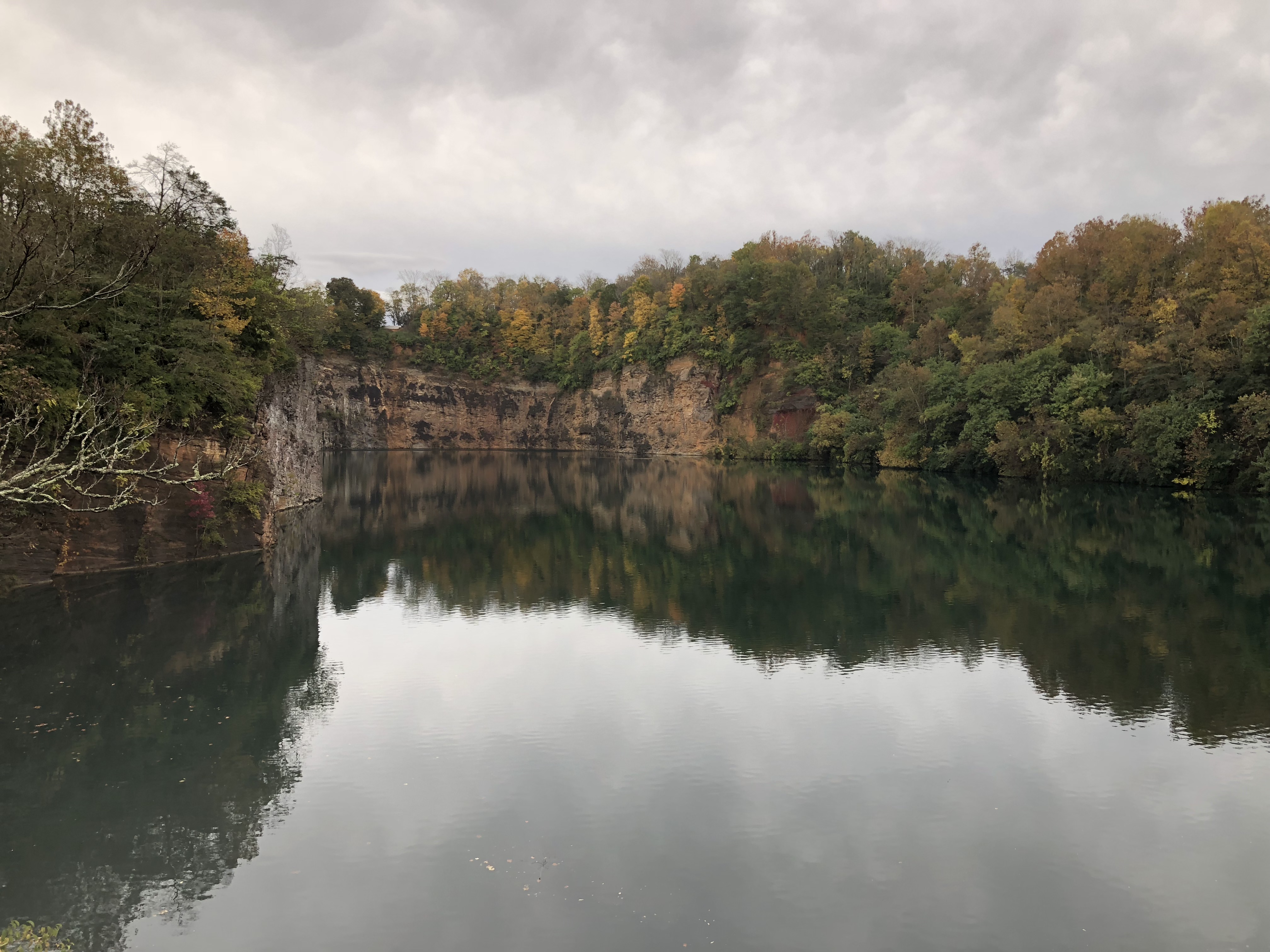News
Western Carolina Admissions headed to ‘new’ location with renovations, construction
It’s all about making a good first impression.
As such, the Office of Undergraduate Admissions at Western Carolina University will be in a different ― but not altogether new ― location beginning in October, with a return to the H.F. Robinson Building.
Revamped to the point of being completely new, the first floor of Robinson is expected to be operational for undergraduate admissions and recruitment functions following the fall break.

University architect Javier Torres surveys ongoing construction on the first floor of H.F. Robinson Building.
Currently, the Admissions Office is located in the Cordelia Camp Building, where it has been since 2008, when staff was relocated from the Robinson Building, citing the need to accommodate demands on space.
“The amenities, decor and layout, combined with a prominent location near the university entrance, will make this an ideal first impression for visitors and working environment for staff,” said Javier Torres, WCU architect. “I think this will be especially conducive for prospective students and their families.”
When the relocation is complete, visitors who enter through the main first-floor entrance will be greeted with a “Western Carolina University” logo on a purple wall. Parking for guests and future Catamounts will be in the existing side lot adjacent to the entrance.
“What the staff and I are most looking forward to is a more welcoming environment to greet our guests as they begin to experience WCU,” said Mike Langford, the university’s director of undergraduate admissions. “The new space will have a more up-to-date feel while celebrating the richness of the natural landscape and cultural heritage that makes WCU unique among our competitors. We will greet families in the main lobby, which has an open reception area with benches and couches. We can meet in our collaboration/family meeting rooms where we can work in small groups on admission issues or speak with families so we don’t have to bring them back to our offices.

Image courtesy of Sanders Pace Architecture.
“Most importantly, we have better presentation space to start the campus tour experience before they begin our walking tour of campus,” he said.
Construction began in January. The former auditorium has been converted to a conference space, while additional family conference rooms for smaller group consultation are nearby. Other infrastructure work is nearing completion, with fixture installation and moving new furniture expected in coming weeks.
Phil Cauley, assistant vice chancellor for undergraduate enrollment, said the first-floor space will accommodate the needs of a 21st-century admissions operation, taking into consideration both current necessities as well as probable future expansion as WCU continues to experience heightened interest.
“As the old adage goes, ‘you never get a second chance to make a first impression,’” and a visit to the Office of Admissions is often a prospective student’s first visit and establishes the tone for the overall impression,” Cauley said.
GEOFF CANTRELL for Western Carolina University
JULY 24, 2019
Sanders Pace Architecture honored at this year’s AIA Tennessee Conference on Architecture.
Knoxville played host to this year’s AIA Tennessee Conference on Architecture. we were excited to show our city off to our colleagues from around the state and visitors from around the country. The well attended conference included tours, lectures, and workshops. At the Design Awards Gala were proud to receive an AIA Tennessee EP Friendly Firm Award celebrating efforts we have made to support our young staff as they pursue licensure. We were also honored to receive an AIA Tennessee Award of Excellence for our Calloway Ridge House. Congratulations to all of the winners and kudos to all of those involved in planning the wonderful convention!
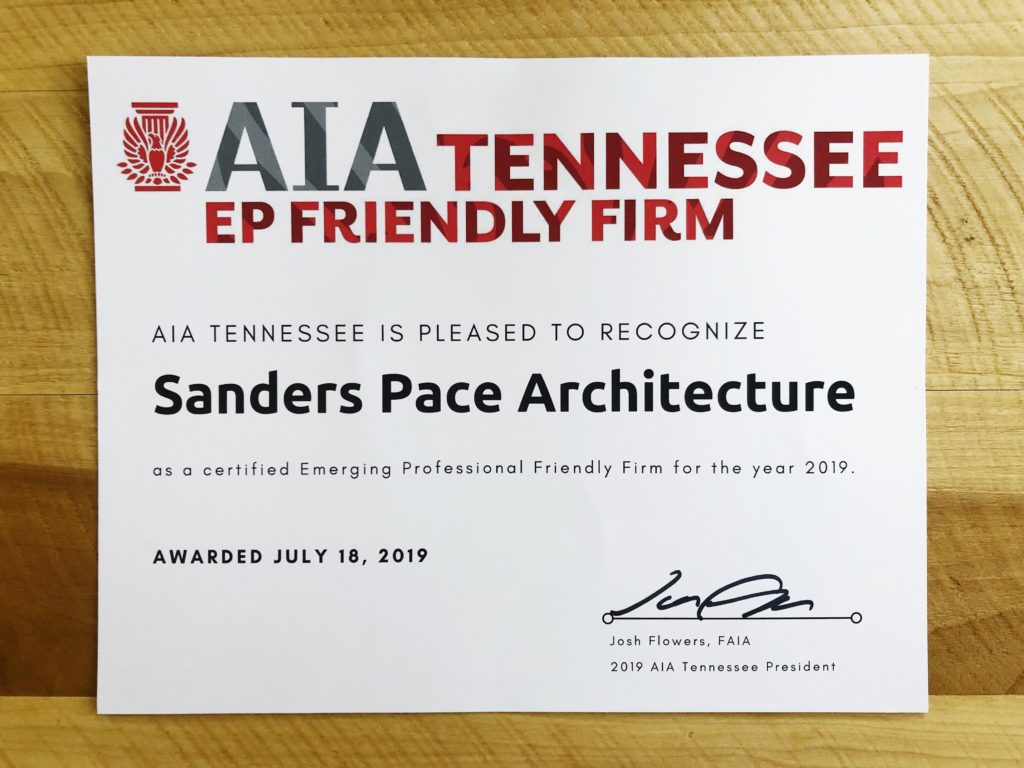
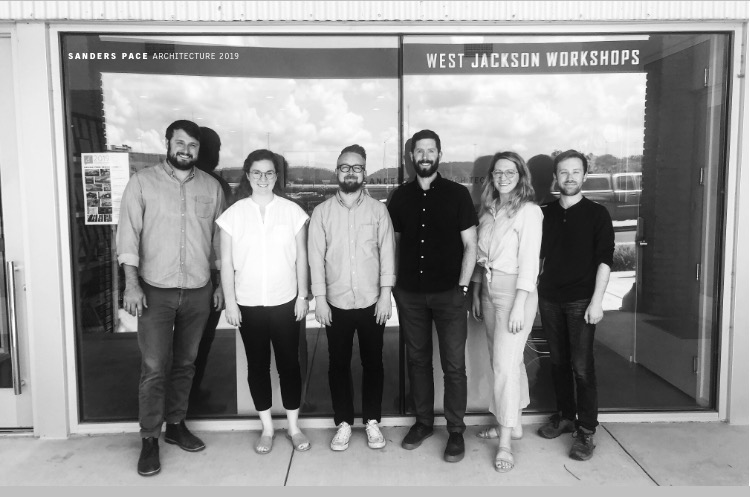
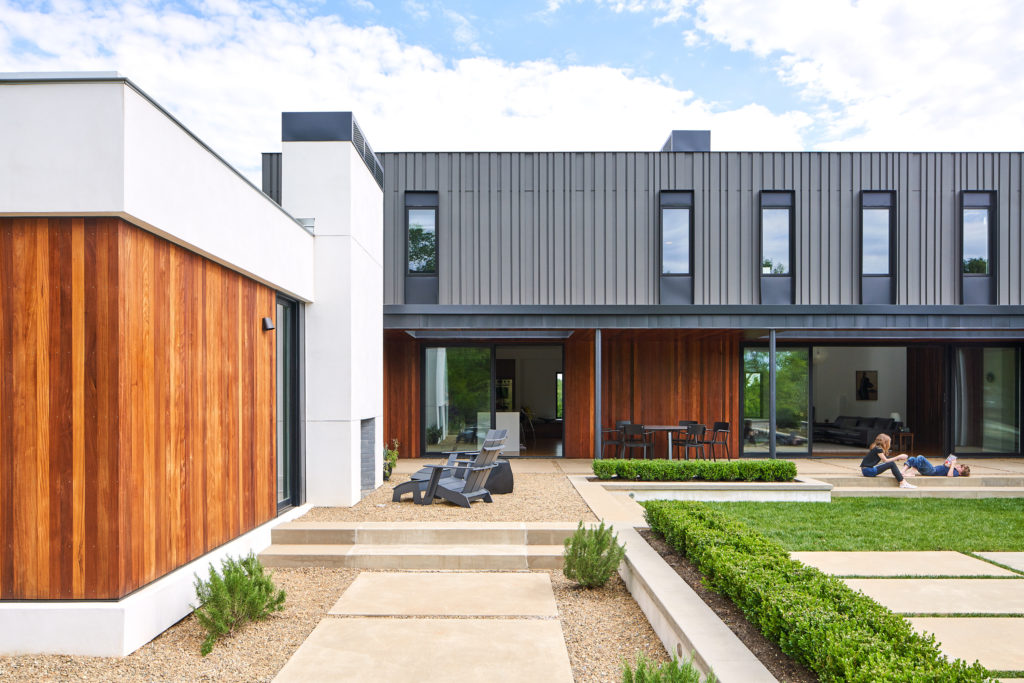
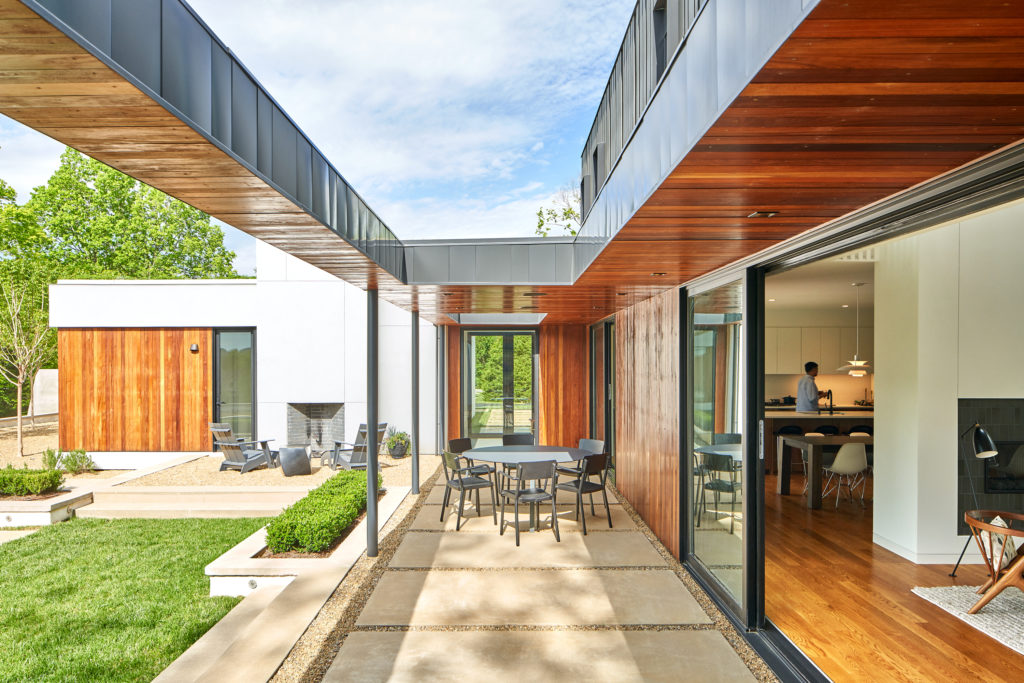
Sanders Pace Architecture receives 4 awards at the annual AIA East Tennessee Design Awards Gala
The Tombras Group and The McIlwaine Pavilion at the University of Tennessee Gardens were both recipients of Honor Awards, the highest honor given for the night. The Press Room was the recipient of a Merit Award and Loch & Key Productions received an Honor Citation.
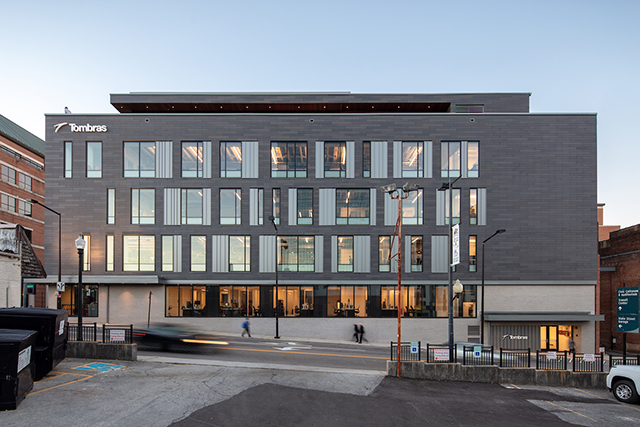
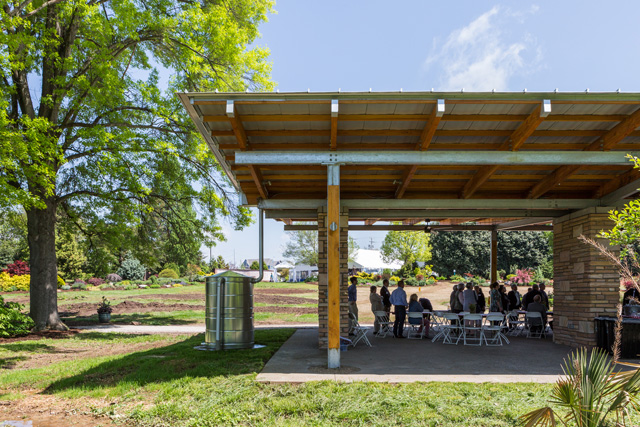
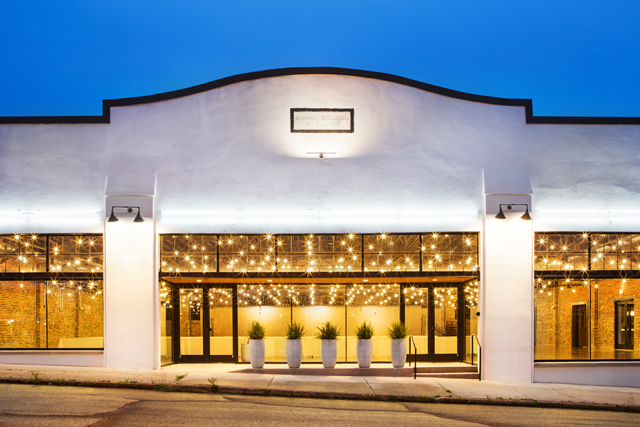
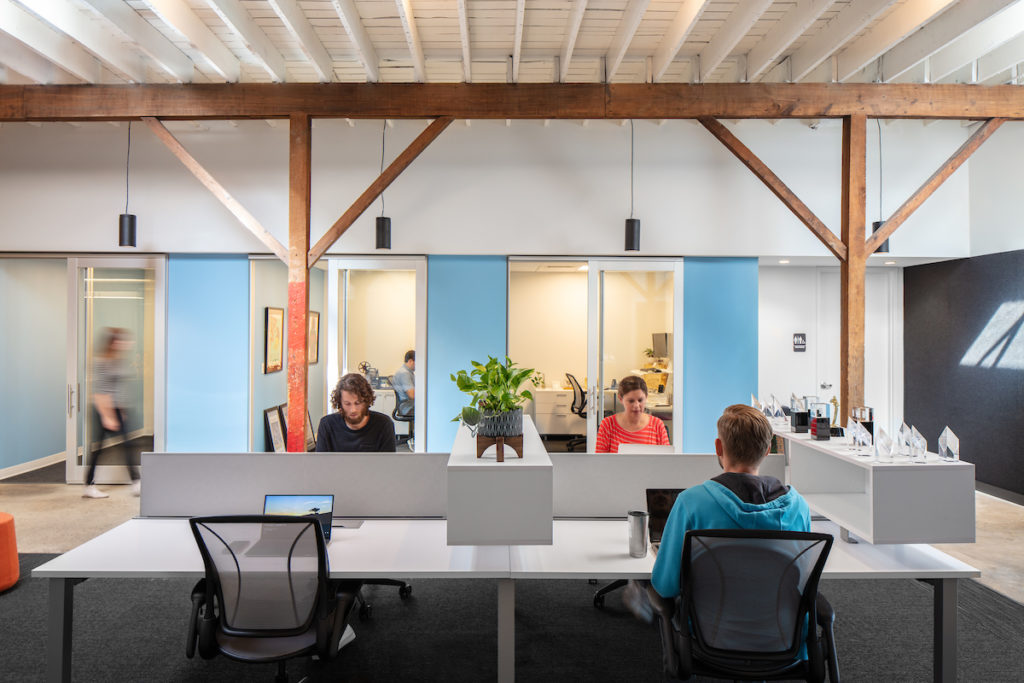
The Tombras Group awaded an Orchid Award from Keep Knoxville Beautiful
On Thursday, February 28, 2019 Keep Knoxville Beautiful hosted the annual Orchids Beautification Awards at The Press Room, 730 N. Broadway, Knoxville TN.
The event honored Knoxville’s most beautiful properties by presenting Orchid Awards in seven different categories: Redesign/Reuse, Outdoor Space, Community Garden, New Architecture, Public Art, Restaurant/Café/Bar/Brewery, and Environmental Stewardship. These awards are given to individuals who are beautifying our dynamic city. Additionally, the Mary Lou Horner Beautification Award was presented, as well as the Felicia Harris Hoehne Award being presented for the third time.
We were proud to learn that The Tombras Group received the Orchid Award for Redesign/Reuse. Congratulations to all of this years winners!
Brandon Pace elevated to Fellowship in the AIA
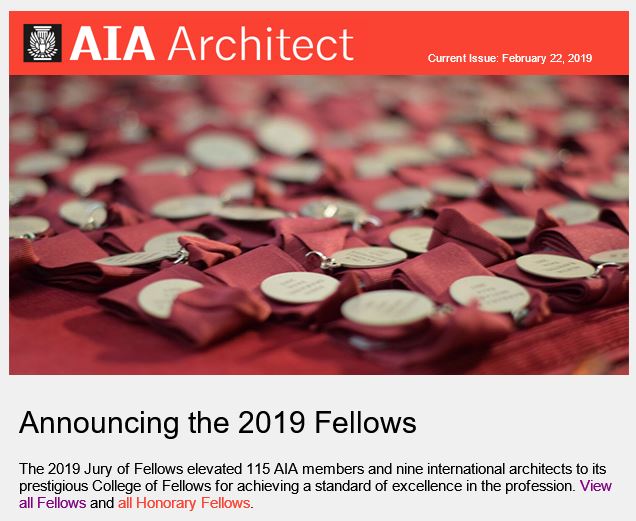
The 2019 Jury of Fellows elevated 115 AIA members and nine
international architects to its prestigious College of Fellows for
achieving a standard of excellence in the profession. Brandon was
elevated in Object One, Design.
Fellowship in this category is
granted to architects who have produced distinguished bodies of work
through design, urban design, or preservation.
Michael Davis elected as AIA East Tennessee Secretary
Sanders Pace Architecture Project Manager Michael Davis, AIA was elected to serve a 3 year term as Secretary for the AIA East Tennessee Board. Learn more about AIA East Tennessee by clicking HERE.
John Sanders serves as chair of 2018 AIA Charlotte Design Awards Jury
On November 8th John Sanders presented the 2018 AIA Charlotte Design Awards during the annual Design and Service Awards Gala. Jury members included Tracey Ford AIA of EOA Architects in Nashville, David Bailey AIA of Hastings Architecture in Nashville, and Michael Davis AIA of Sanders Pace Architecture. Congratulations to all of the winners!
Construction Starts at Fort Dickerson Augusta Quarry
The Augusta Avenue entrance to Fort Dickerson Park and adjacent quarry lake is closed as preliminary work begins on $1.77 million in quarry access improvements. The Augusta Quarry project includes a gateway with stone walls, a paved parking lot, additional landscaping complementing the existing forestry, and infrastructure to support future phases to improve the quarry lake.
The Augusta Quarry project is largely made possible through an investment from the Aslan Foundation, which paid for the design and planning work of this project as well as $330,000 toward its construction. Utilizing the design and planning funding donated by the Aslan Foundation, Sanders Pace Architecture and Port Urbanism collaborated with the City of Knoxville through creative, interactive public meetings, which informed the final design.
The project is part of the Knoxville Battlefield Loop masterplan completed by Sanders Pace Architecture and PORT Urbanism. Learn more about that project HERE.
And you can ind the City of Knoxville press release for the Augusta Quarry project HERE.
The Press Room receives Knox Heritage Fantastic Fifteen award
Sanders Pace Architecture and owners Jim and Lori Klonaris were honored with a Fantastic Fifteen award by preservation group Knox Heritage for rehabilitation work completed on the 1923 building.
From Knox Heritage:
The Press Room, a 600 person community event space and performance venue was built as the Dewine Building in 1923. Located at 730 N. Broadway, it was built as a showroom for the L.S. Harris Motor Co. In 1939 it served as a 12 lane bowling alley and had other uses until it was purchased by RRI Project, LLC/Spaces in the City in 2017. Local architects Sanders Pace Architecture restored the building and it retains historic elements that include the original steel truss structure, wood decking, concrete floors, and brick walls.
The building now has a new life as The Press Room, an event venue in the historic Fourth and Gill neighborhood at the northern edge of downtown Knoxville. Learn more about the other winners by clicking HERE and more about The Press Room project by clicking HERE.
We’re Hiring!
Sanders Pace Architecture is seeking a new team member with a passion for design excellence and the ability manage the development, execution and coordination of a project through all phases. SPA focuses on unique, challenging and custom design solutions ranging from small installations to public infrastructure.
The ideal candidate has the following:
- Bachelors and/or Masters in Architecture.
- The candidate needs to be a licensed architect or on the path to becoming licensed.
- Strong conceptual design and critical thinking skills.
- Construction documentation, coordination and administration skills.
- Strong verbal presentation skills.
- 4+ years of working experience in various types of project types.
- Working knowledge of design trends and materials.
- Proficiency is required in Revit, AutoCAD, Adobe Creative Suite and 3D modelling software. Proficiency in Rhino is preferred.
- A passion for researching unique materials, assemblies and processes.
Correspondence via email only: Accepting resumes and digital portfolio (PDF Format < 10MB) to info@sanderspace.com before October 15, 2018.
