News
Sanders Pace Architecture projects recognized at annual AIA East Tennessee Design Awards Gala
At last week’s @aiaetn gala we were proud to have several of our projects recognized by the jury. The Baker Creek Preserve Pavilion at Urban Wilderness Gateway Park was recognized with an Honor Award and the Downtown Bentonville Workforce Housing project was the recipient of a Citation Award from the jury and the recipient of the Chapter Choice award at the Gala. Our team’s entry into the AIA East Tennessee ADU Competition was also recognized by the Chapter during the event with the Gala Choice Award. Congratulations to all of the winners!
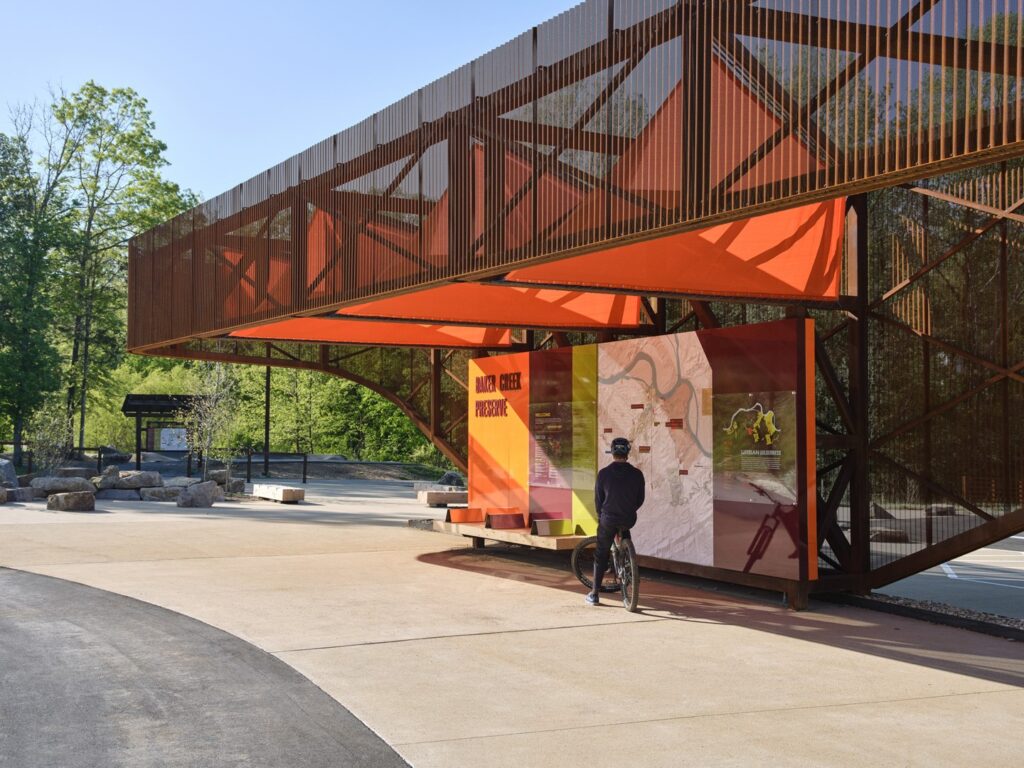
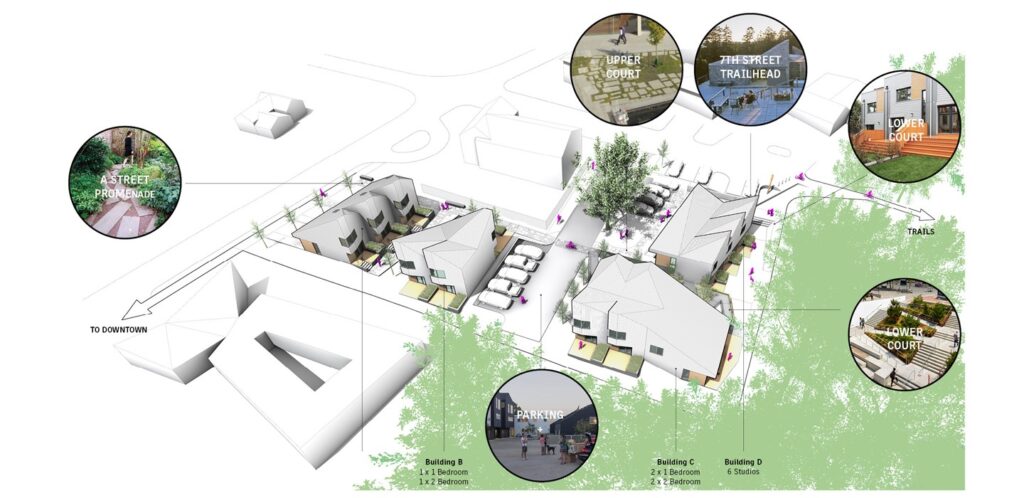
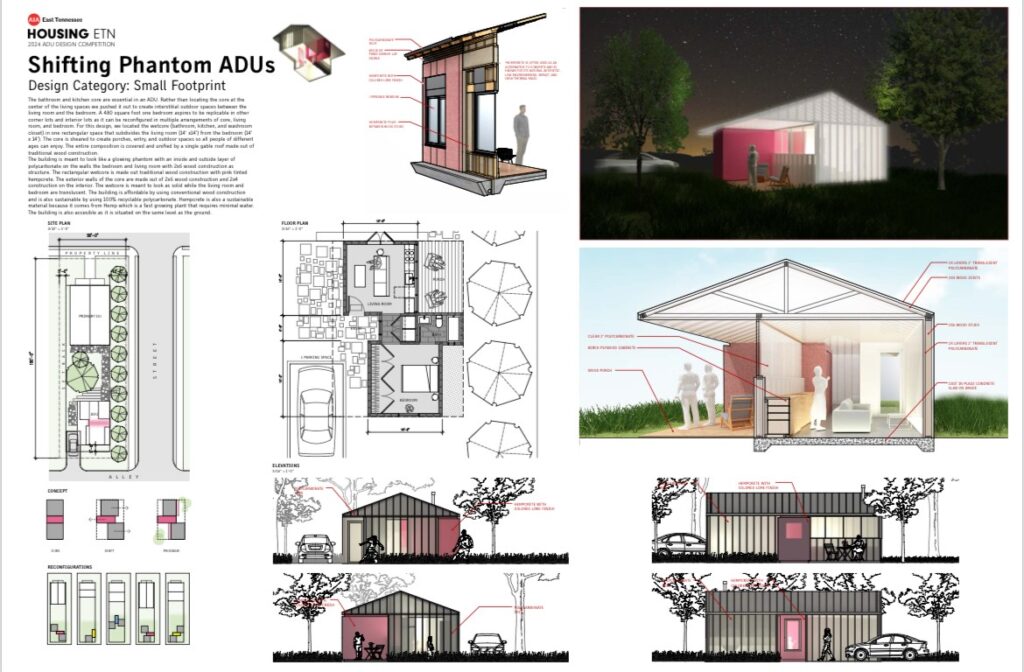
Sanders Pace Architecture honored by Knox Heritage as this year’s Preservationist of the Year
This year’s Scruffy City Soiree will honor 50 years of Knox Heritage and celebrate Sanders Pace Architecture as this year’s Preservationist of the Year on Friday, September 20th.
Sanders Pace Architecture has made significant contributions to historic preservation and revitalization in Knoxville. Some of their notable projects include the rehabilitation of the Candoro Marble Building, preservation efforts at Little Switzerland in South Knoxville, the transformation of the historic Dogan-Gaither Motel into the Dogan-Gaither Flats in East Knoxville, the adaptive reuse of the Dewine Building in North Knoxville (now known as The Press Room), and ongoing preservation work at the Eugenia Williams House in West Knoxville. Their preservation work has been recognized nationally, and with over 100 local, regional, and national design awards, Sanders Pace has established itself as one of the most thoughtful and imaginative firms practicing in the Southeast.
Sanders Pace Architecture recognized by the City of Knoxville during the 9th Annual DBE Awards
The City of Knoxville’s Purchasing Department honored small, women- and minority-owned businesses who conduct business with the City of Knoxville at the 9th Annual Diversity Business Enterprise (DBE) Awards ceremony on September 19, 2024 at the Marble Hall Chapel in Lakeshore Park.
Sanders Pace Architecture was recognized with this year’s Partnership Award along with DSCI Construction for work on the new Urban Wilderness Gateway Park Pavilion at Baker Creek Preserve.
Check out the video HERE.
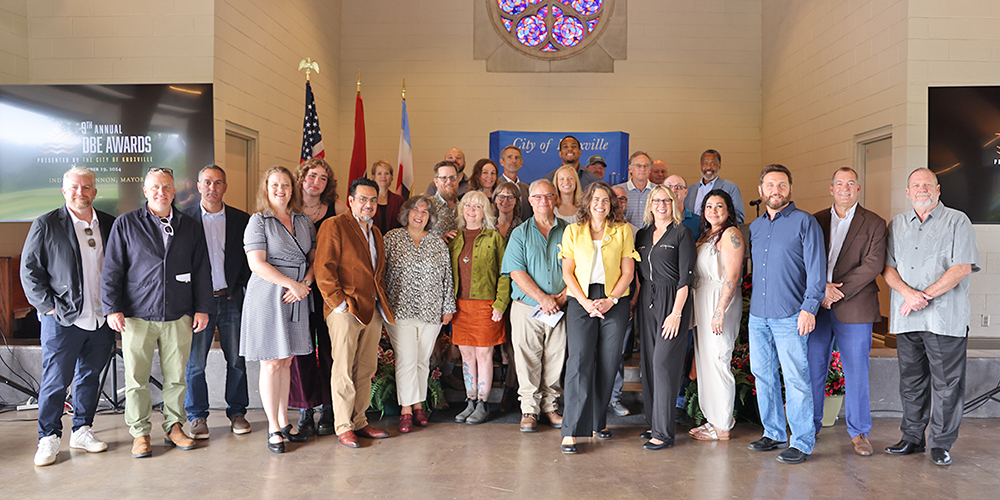
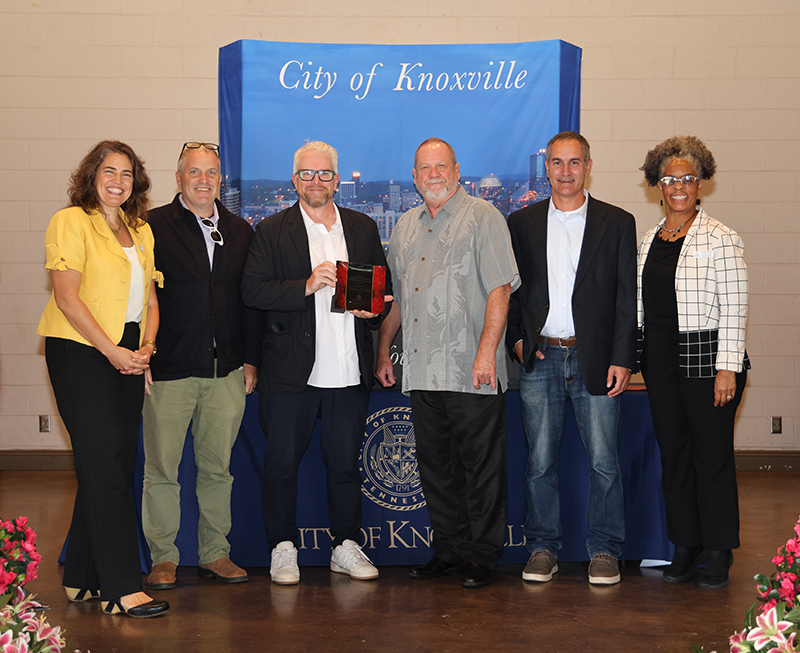
Urban Wilderness Gateway Park featured in The Architect’s Newspaper
Our Baker Creek Pavilion at Urban Wilderness Gateway Park was featured in an article titled “Postcard from Knoxville” which highlights the work Sanders Pace Architecture and PORT Urbanism have contributed to this important and iconic City of Knoxville project.
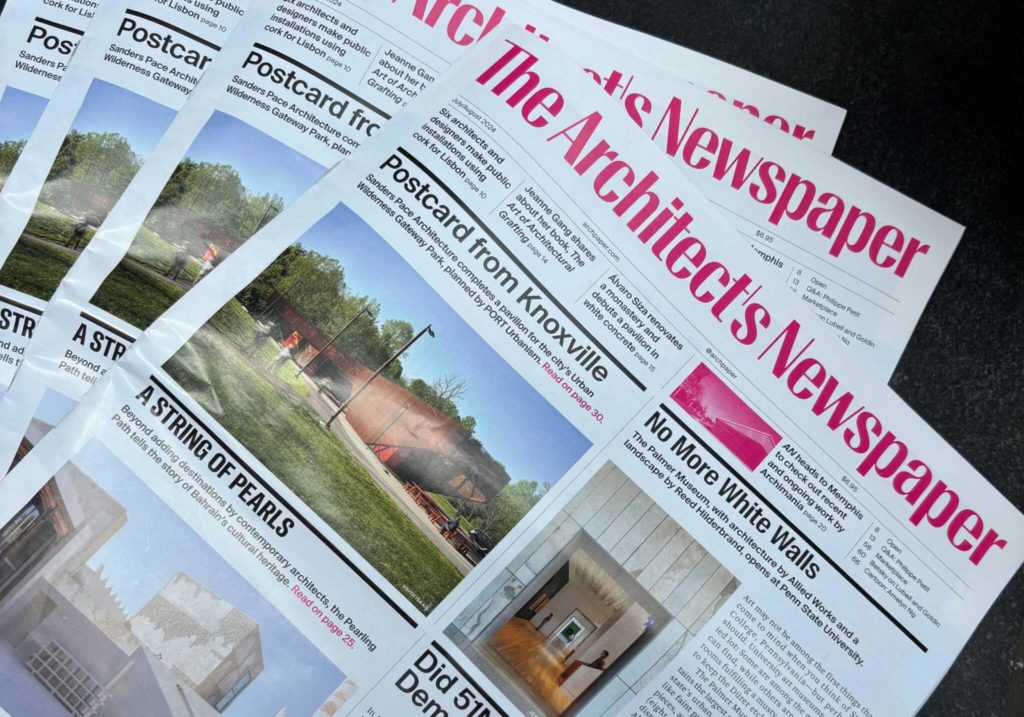
The 2024 Residential Design Architecture Awards (RDAA) received nearly 500 entries in 11 categories of residential design. This was by far our largest and toughest program yet. With such a large number of entries from the top firms in the country and abroad, the competition was tremendous, and our judges had some very difficult decisions to make. Ultimately, they selected just 25 projects for awards, including one Project of the Year, 6 Honor Awards, and 18 Citation Awards.
Some of the winning projects may be familiar to you, and, indeed, a few have appeared previously in this magazine or have been awarded in other national and local competitions. Previous publication or award status are not disqualifications for entry. Residential projects completed after January 1, 2019 were eligible. It is always our goal that all work be considered on its own merits, regardless of media exposure.
Serving on this year’s judges panel were four talented architects with deep expertise in residential architecture: Oonagh Ryan, AIA, ORA; David O’Brien Wagner, AIA, SALA Architects; Wayne Adams, Barnes Vanze Architects; and Matt Fajkus, AIA, Matt Fajkus Architecture.
The jury reviewed projects at their own pace virtually before gathering for an intense, two-day deliberation over Zoom of the strongest entries. It was an exhilarating and exhausting process, yielding a body of nationally significant and inspiring residential architecture.
We’re honored that Clauss Haus II was selected by the jury to receive a Citation Award in the Custom Period or Vernacular Renovation category!
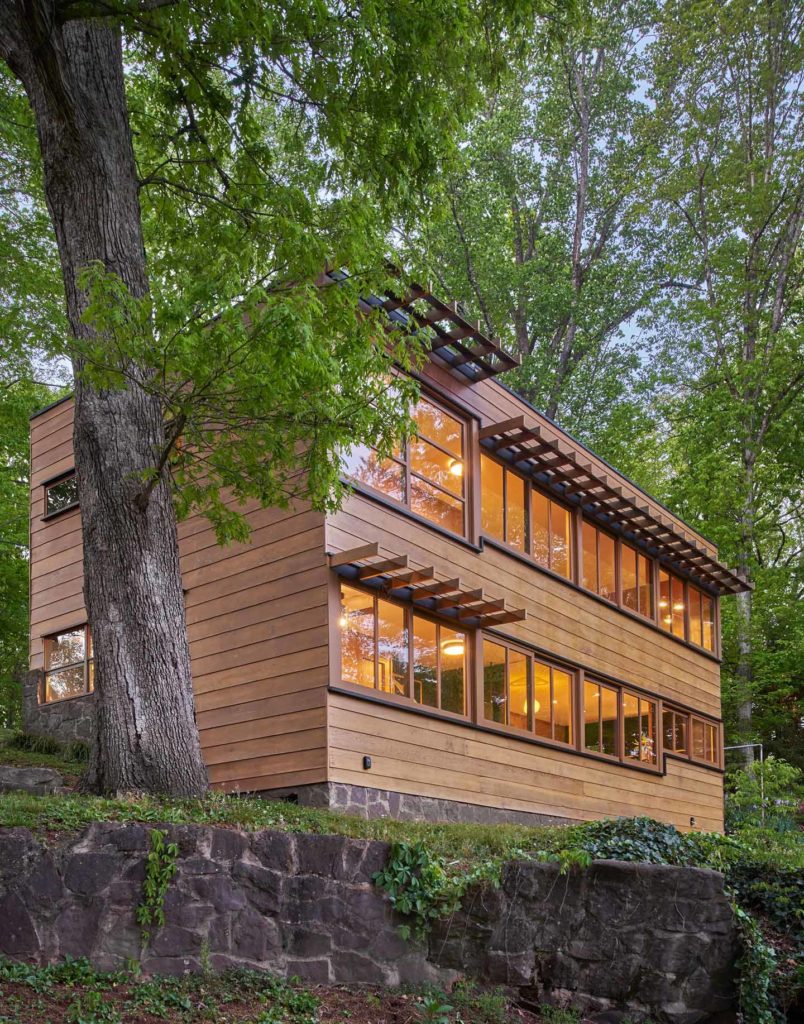
The Best of Practice Awards commend the overall operations and structures of companies within the AEC community. It’s an ambitious task, yet nevertheless, a jury of experts and professionals guided their reviews based on aesthetic excellence, social impact, and internal culture at the company. This year’s winners not only ticked all the boxes, but they also displayed a commitment to demonstrating studio values through every level of the company, from design language to studio structure. What is preached is what is practiced.
We are grateful to be recognized this year and we thank all of our clients and collaborators who bring our projects to life!

The Teaching and Learning Center was this year’s recipient in the New Construction category. This award recognizes projects that demonstrate excellence in overall design, form, and proportion; appropriate use of materials; and contextual appropriateness to the surrounding community.
Congratulations to all of this year’s winners!
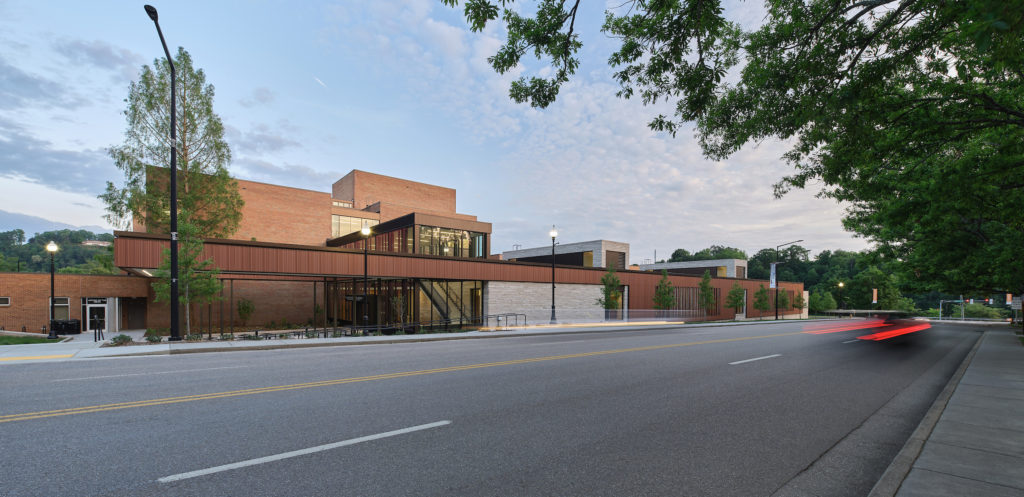
Since 1979, Keep Knoxville Beautiful has presented Orchids Beautification Awards to Knoxville and Knox County buildings, public art, and outdoor spaces that beautify and elevate the local landscape. In addition to traditional categories such as New Architecture, Redesign/Reuse, Outdoor Space, and Public Art, Keep Knoxville Beautiful highlights the accomplishments and sustainable efforts of our valuable volunteers, community partners, and green organizations and businesses. Our UTIA CVM TLC project was this year’s Orchid recipient for New Architecture. Congratulations to all the winners!

Design Awards Season!
Its early fall and design awards programs are in full swing! This week John Sanders was in Little Rock to accept a Best of the South Award from the Southeast chapter of the Society of Architectural Historians for the preservation work undertaken on Clauss Haus II. Earlier in the week our UTIA College of Veterinary Medicine and Dogan-Gaither Flats projects both received Honor Awards from our local AIA East Tennessee chapter.
We’re proud of our project teams, partners, and clients we collaborated with to make bring these projects to life!
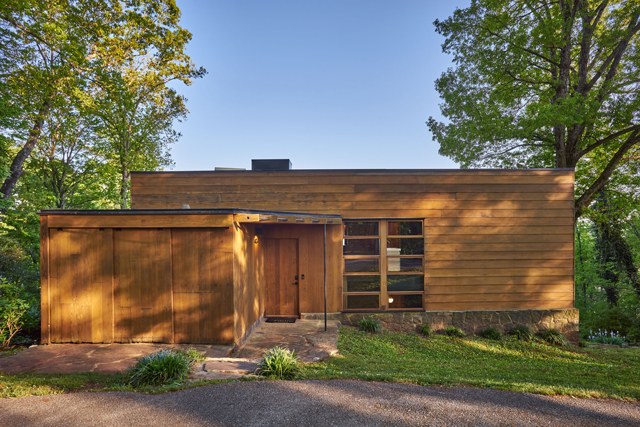
Clauss Haus II
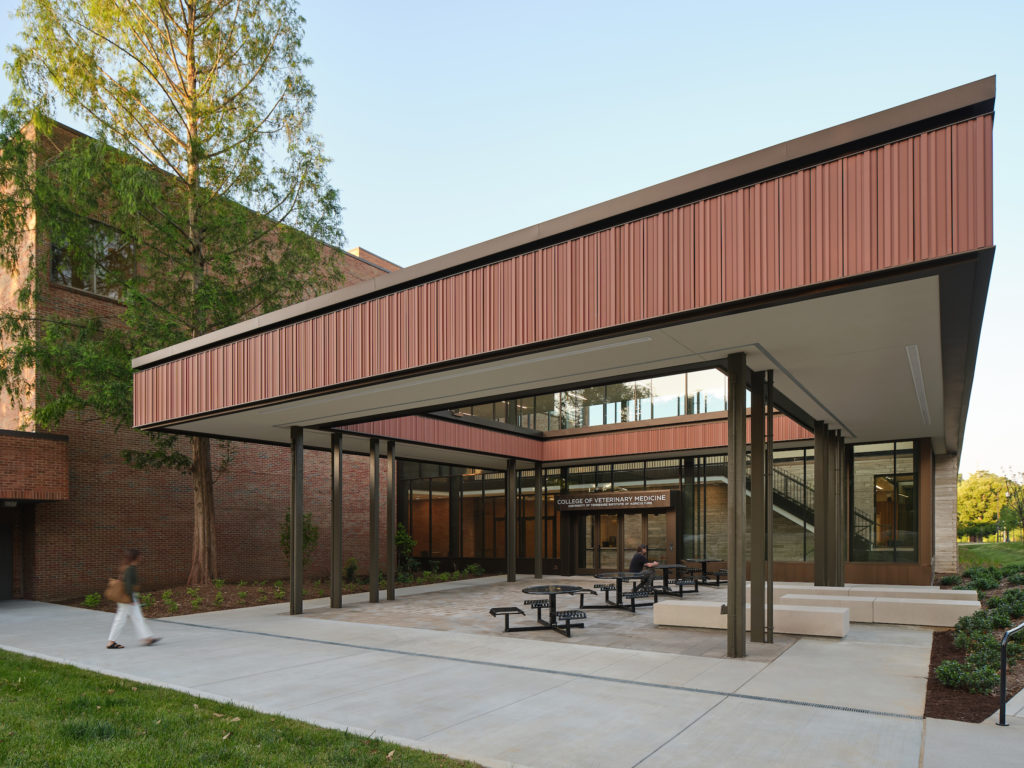
UTIA College of Veterinary Medicine Teaching and Learning Center
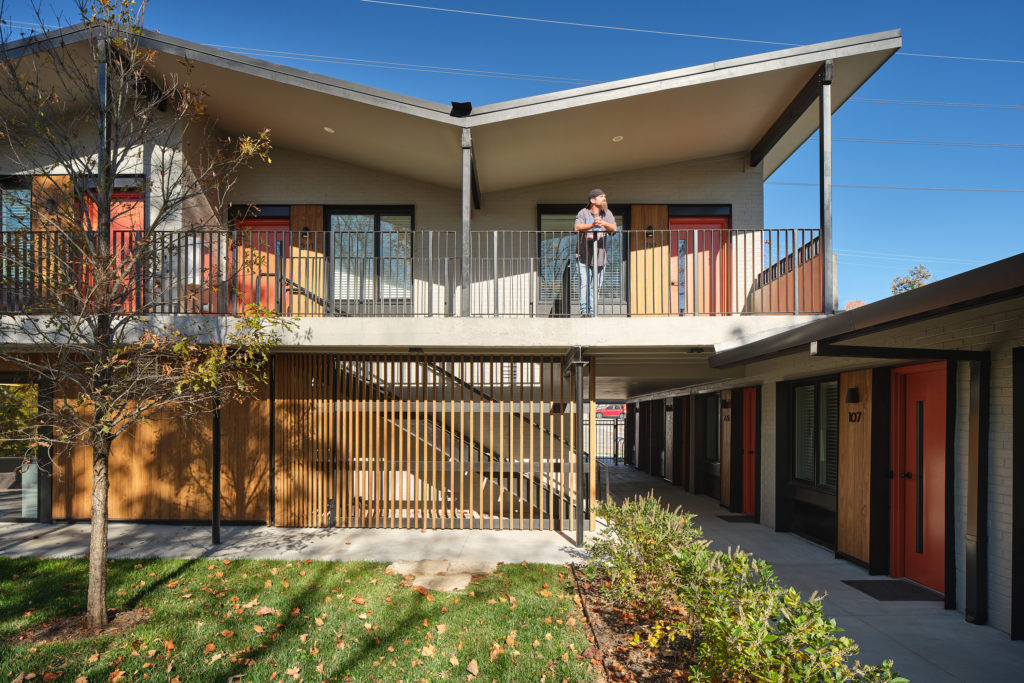
Dogan-Gaither Flats
Dogan-Gaither Flats featured in Architect Magazine
AIA ARCHITECT
A Second Chance for Knoxville’s Dogan-Gaither Flats and Its Residents
A formerly transient space becomes a home.
By KATHERINE FLYNN FOR AIA ARCHITECT

When John Sanders, FAIA, and Aaron Pennington, Assoc. AIA, started the process of designing the Dogan-Gaither Flats in the shell of a rundown motor lodge that sat empty for decades, the most reliable clues to the Knoxville, Tenn., building’s original appearance came from an unlikely source.
While searching the archives of the Knoxville News-Sentinel for information on the building, a member of the design team at Sanders’ and Pennington’s Knoxville-based firm, Sanders Pace, came across what Pennington calls “the oldest picture we found that was legible.”
With its zigzag roofline and orange accents, the building has an unmistakable profile.
“We found [the postcard] on eBay, and John [Sanders] purchased it and gave it to the owner,” Pennington says. “So that was a cool find.”
The building that now houses the Dogan-Gaither Flats was the city’s first Black-owned hotel. When originally built, it was listed in the Nationwide Hotel Association Directory and Guide to Travelers, a rival publication to the Green Book that guided African American motorists to safe places to stay in the still-segregated American South. The motel hosted musicians like Ray Charles and Cab Calloway, as well as five Freedom Riders on a trip to the Deep South. During the urban renewal process of the late 1950s, however, the James White Parkway bisected the city of Knoxville and forced the business to relocate. It moved to its present-day location on Jessamine Street, and the then-new structure was completed in 1963.
The building had been vacant for decades before Josh Smith, a local businessman and founder of the charitable organization the Fourth Purpose Foundation, got the idea to turn it into transitional housing for formerly incarcerated men—a demographic that Smith, who served prison time himself, is deeply invested in helping.
“I had a difficult childhood and didn’t finish high school,” Smith says. “At 16, I had 10 felonies, and I was just a kid kind of from the streets.” He spent the ages of 21 to 28 in prison and struggled to find housing and employment after being released. Ironically, some of the white-collar criminals he met while in prison inspired him to pursue legal business ventures after serving his sentence.
“My reality was the same, but my mentality was different,” he says. “From there, I started a business that became very successful, and I invested in real estate.”
The Fourth Purpose Foundation’s mission is to provide reentry support for individuals who are in the same position Smith was in when he was released from prison.
“They say there’s four purposes to incarceration,” Smith notes, explaining how his foundation got its name. “The fourth one is rehabilitation, and we changed the word to ‘transformation.’ Our mission statement is really clear: to make prison a place of transformation. That’s it. That’s what we work on.”
The Dogan-Gaither Flats project was the foundation’s first foray into post-incarceration supportive housing.
“Our foundation has to make investments, right?” Smith says of his motivation behind pursuing the project. “So most foundations invest in the stock market and things like that. I said, ‘Why can’t we invest in local projects that do good?’ So that’s how I set out to prove that we could.” After seeing the project through, Smith now leases the building to Men of Valor, another local organization that aims to reduce recidivism rates among formerly incarcerated men.
New construction on the existing lot would have been difficult due to regulations around the former motel’s location next to a creek, so Smith opted to move forward with adaptive reuse of the existing building.
For Smith, the motel’s downtown location was what made it ideal. “Transportation is key for people coming out of prison, right? Resources are a big issue,” he says. “When you’re in a downtown environment, you can walk to everywhere you need. You can get all the services you need relatively easily.”
Hand-in-Hand Rehabilitation
After decades of vacancy, the building was in less-than-optimal shape.
“It was pretty rough when we first went in,” Sanders says. “I think there was a roofing company that last had occupancy in the building.” Envisioning it as a functional living space was just the first of several challenges the Sanders Pace team faced, including stormwater mitigation issues posed by the nearby creek and making a formerly transient space feel more permanent and welcoming.
“There wasn’t a lot of the former hotel that was still left. I think there [were] maybe one or two suites that were still present that gave us enough clues of how it was originally laid out,” Pennington says.
“Some of these constraints guided what we’re proud of,” Sanders says. “[For example], taking a front door and turning it into something that looks meaningful when it’s not a front door anymore.” To preserve the rhythm of the original exterior entrances to each suite of rooms while limiting the present-day building’s points of exit and entry, designers replaced the doors with orange panels that complement the breeze blocks of the same color that now make up part of the building’s façade. Designers also added new air intakes, light fixtures, and frosted glass windows for privacy to the former suite entrances.
The motel’s previous lobby is now a community gathering place, and a central classroom offers space to convene when the public is invited into the building for special events.
“Reactivating and isolating that lobby in its original configuration with breezeways on both sides, its exposure to the front—which is the public face—and the exposure to the rear, which is the courtyard, became this celebratory moment on the pedestrian level that is now accessible on all four sides,” Sanders says.
Over the years, much of the area around the building had been paved over for parking. The design team replaced as much of the former asphalt as possible with planted green space to create a more inviting and restorative environment. A thoughtfully designed courtyard in the rear of the building features a fire pit and areas to congregate.
Pennington spent two days with a photographer at Dogan-Gaither Flats after the first residents had moved in. The breezeways that had been part of the building’s original configuration were opened back up. In one of them, landline phones have been installed, since residents don’t have cellphones when they first leave prison. People were sitting in chairs, talking, and catching up with family members, using the space exactly as Sanders and Pennington had intended.
According to Men of Valor’s statistics, the recidivism rate in Knoxville currently stands at 70%—20% higher than the state average. However, for men who complete Men of Valor’s 12-month aftercare program, the rate drops to 15%, according to the organization. “The story of the rehabilitation of people and the rehabilitation of this building are very symbiotic,” Sanders says.
Smith hopes to work on more projects like this in the future—but for now, the freshly painted zigzag roofline speaks for itself.
“I wanted the people coming out [of prison] to come into a place they could take pride in, and then carry that same pride onto their next living place,” Smith says.